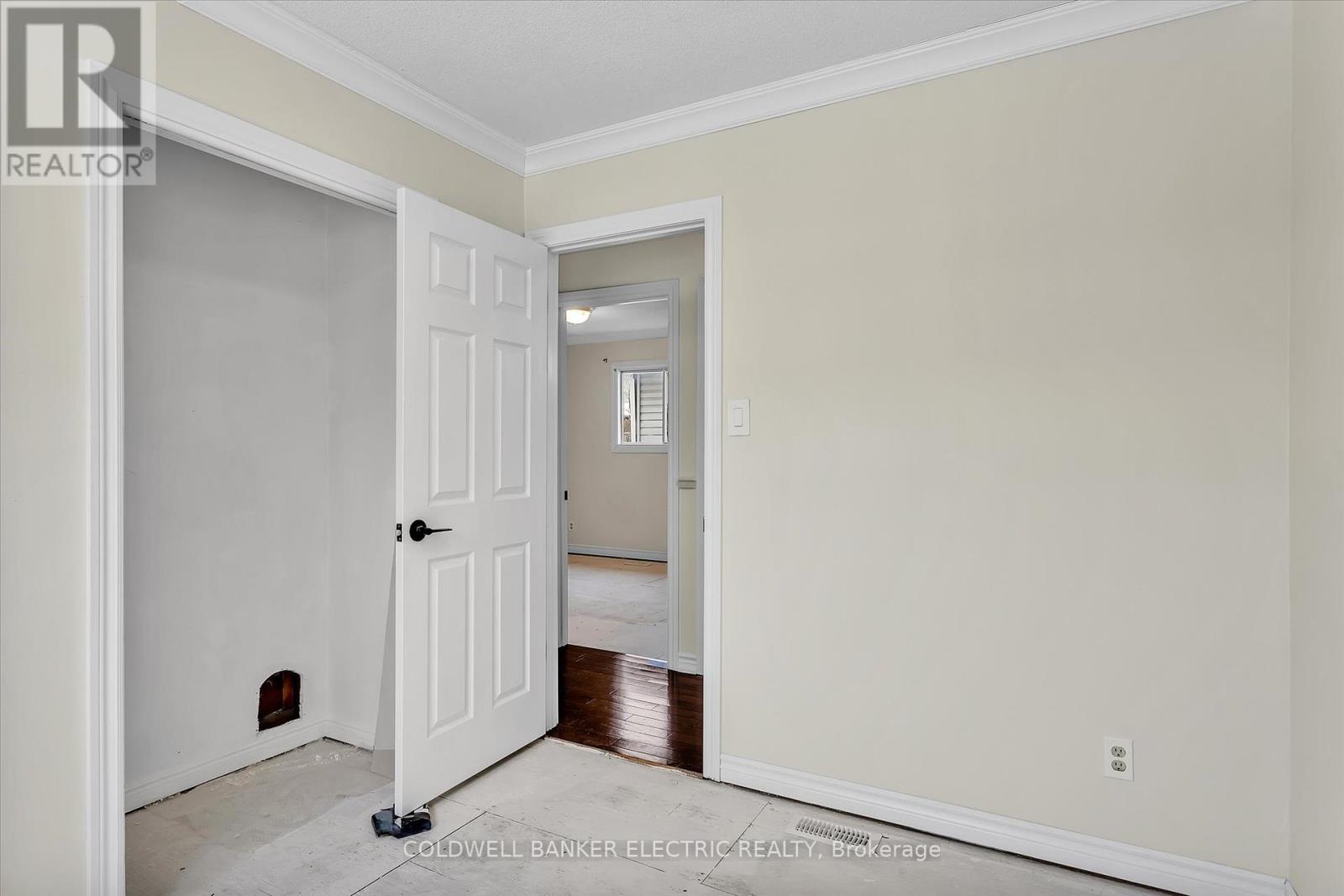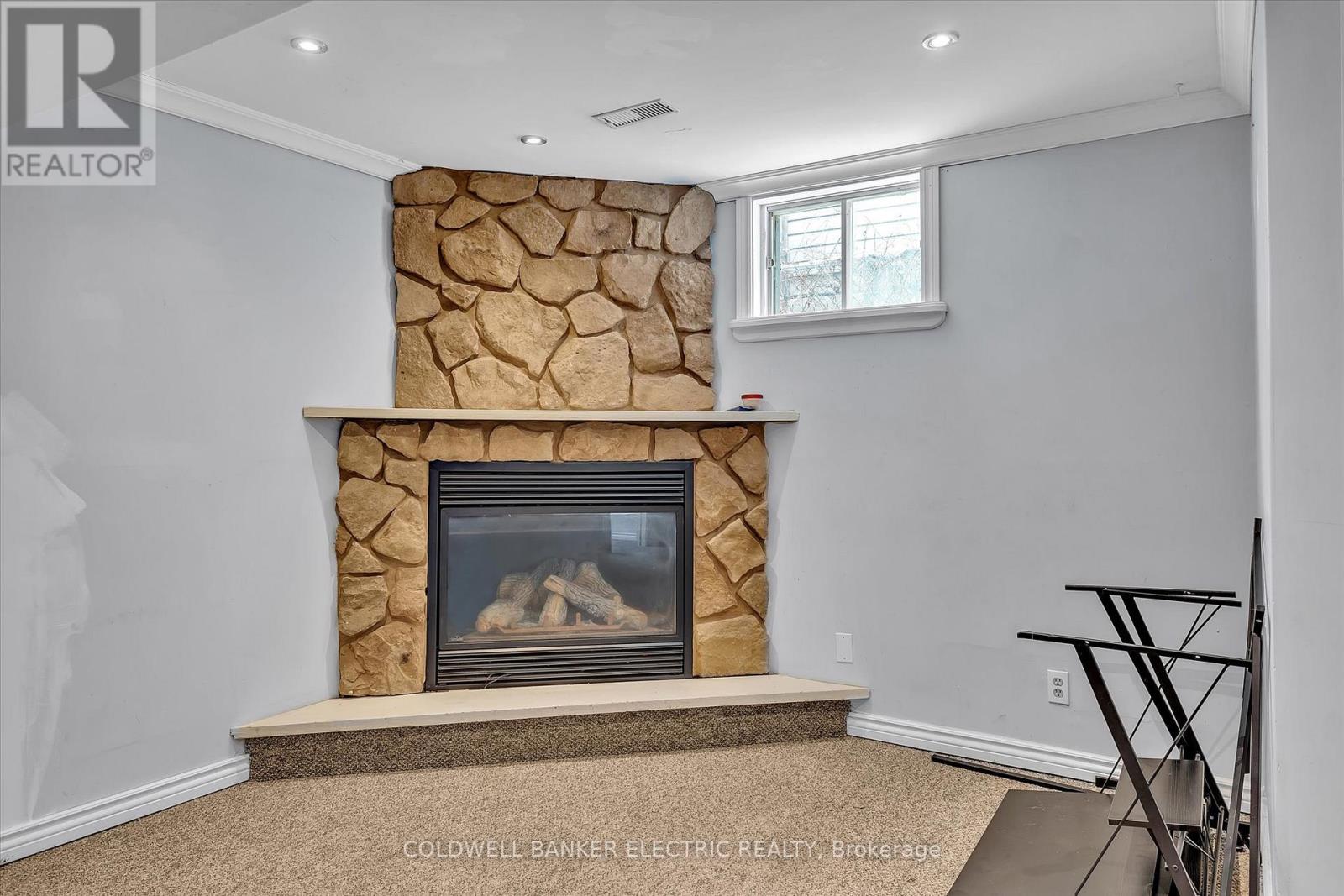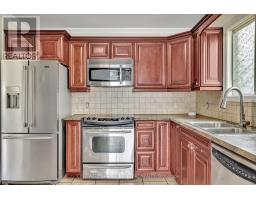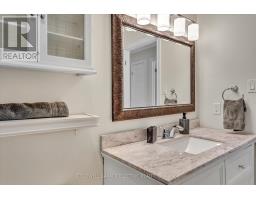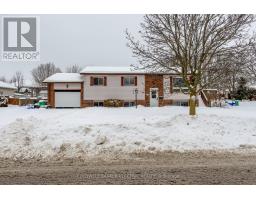329 Middlefield Road Peterborough, Ontario K9J 8K3
$555,000
Calling all handy first-time home buyers! This 3+ bedroom, 2 bathroom, 2 kitchen home sits on a corner lot in a family-friendly neighborhood, offering endless possibilities for those ready to roll up their sleeves and bring new life to a home. Why rent, when this raised bungalow with attached garage could be transformed into a fantastic multi-generational, or large family home. The layout is functional, the lot is generous, and the potential is unbeatable - all it needs is your vision and effort to unlock its full potential. It needs a little polish, but with some cosmetic TLC you can build equity and create a comfortable home that truly shines. If you're ready to invest in your future with a home with great potential, in a nice, safe area, this is the opportunity you've been waiting for! Walking distance to three parks. Close commuter access to HWY 115 and easy access to east-end amenities, you'll love making this one all yours. It's freshly painted in the main floor, brand new garage door and opener (to be installed), clean and ready for your makeover! A welcoming home for new beginnings <3. (id:50886)
Open House
This property has open houses!
11:00 am
Ends at:1:00 pm
Property Details
| MLS® Number | X11981306 |
| Property Type | Single Family |
| Community Name | Ashburnham |
| Amenities Near By | Park, Public Transit |
| Parking Space Total | 3 |
Building
| Bathroom Total | 2 |
| Bedrooms Above Ground | 3 |
| Bedrooms Below Ground | 1 |
| Bedrooms Total | 4 |
| Amenities | Fireplace(s) |
| Appliances | Water Heater, Dishwasher, Microwave, Refrigerator, Stove |
| Architectural Style | Raised Bungalow |
| Basement Development | Finished |
| Basement Type | Full (finished) |
| Construction Style Attachment | Detached |
| Cooling Type | Central Air Conditioning |
| Exterior Finish | Brick, Vinyl Siding |
| Fireplace Present | Yes |
| Fireplace Total | 1 |
| Foundation Type | Concrete |
| Heating Fuel | Natural Gas |
| Heating Type | Forced Air |
| Stories Total | 1 |
| Size Interior | 700 - 1,100 Ft2 |
| Type | House |
| Utility Water | Municipal Water |
Parking
| Attached Garage | |
| Garage |
Land
| Acreage | No |
| Land Amenities | Park, Public Transit |
| Sewer | Sanitary Sewer |
| Size Depth | 60 Ft |
| Size Frontage | 95 Ft |
| Size Irregular | 95 X 60 Ft ; Corner, Irregular |
| Size Total Text | 95 X 60 Ft ; Corner, Irregular|under 1/2 Acre |
| Zoning Description | R.1, 1m, 2k |
Rooms
| Level | Type | Length | Width | Dimensions |
|---|---|---|---|---|
| Basement | Recreational, Games Room | 5.98 m | 4.17 m | 5.98 m x 4.17 m |
| Basement | Den | 2.52 m | 2.49 m | 2.52 m x 2.49 m |
| Basement | Kitchen | 3.41 m | 3.31 m | 3.41 m x 3.31 m |
| Basement | Bedroom 4 | 3.32 m | 3.42 m | 3.32 m x 3.42 m |
| Basement | Bedroom 5 | 3.37 m | 2.63 m | 3.37 m x 2.63 m |
| Basement | Bathroom | 1.99 m | 1.98 m | 1.99 m x 1.98 m |
| Main Level | Living Room | 3.98 m | 3.61 m | 3.98 m x 3.61 m |
| Main Level | Kitchen | 3.4 m | 3.05 m | 3.4 m x 3.05 m |
| Main Level | Bathroom | 3.07 m | 1.53 m | 3.07 m x 1.53 m |
| Main Level | Primary Bedroom | 3.82 m | 3.05 m | 3.82 m x 3.05 m |
| Main Level | Bedroom 2 | 3.96 m | 2.86 m | 3.96 m x 2.86 m |
| Main Level | Bedroom 3 | 2.92 m | 2.53 m | 2.92 m x 2.53 m |
| Main Level | Dining Room | 3.14 m | 2.94 m | 3.14 m x 2.94 m |
Utilities
| Sewer | Installed |
https://www.realtor.ca/real-estate/27935994/329-middlefield-road-peterborough-ashburnham-ashburnham
Contact Us
Contact us for more information
Jessica Hill
Broker
www.facebook.com/homesbyhill.ca
(705) 243-9000
www.cbelectricrealty.ca/

















