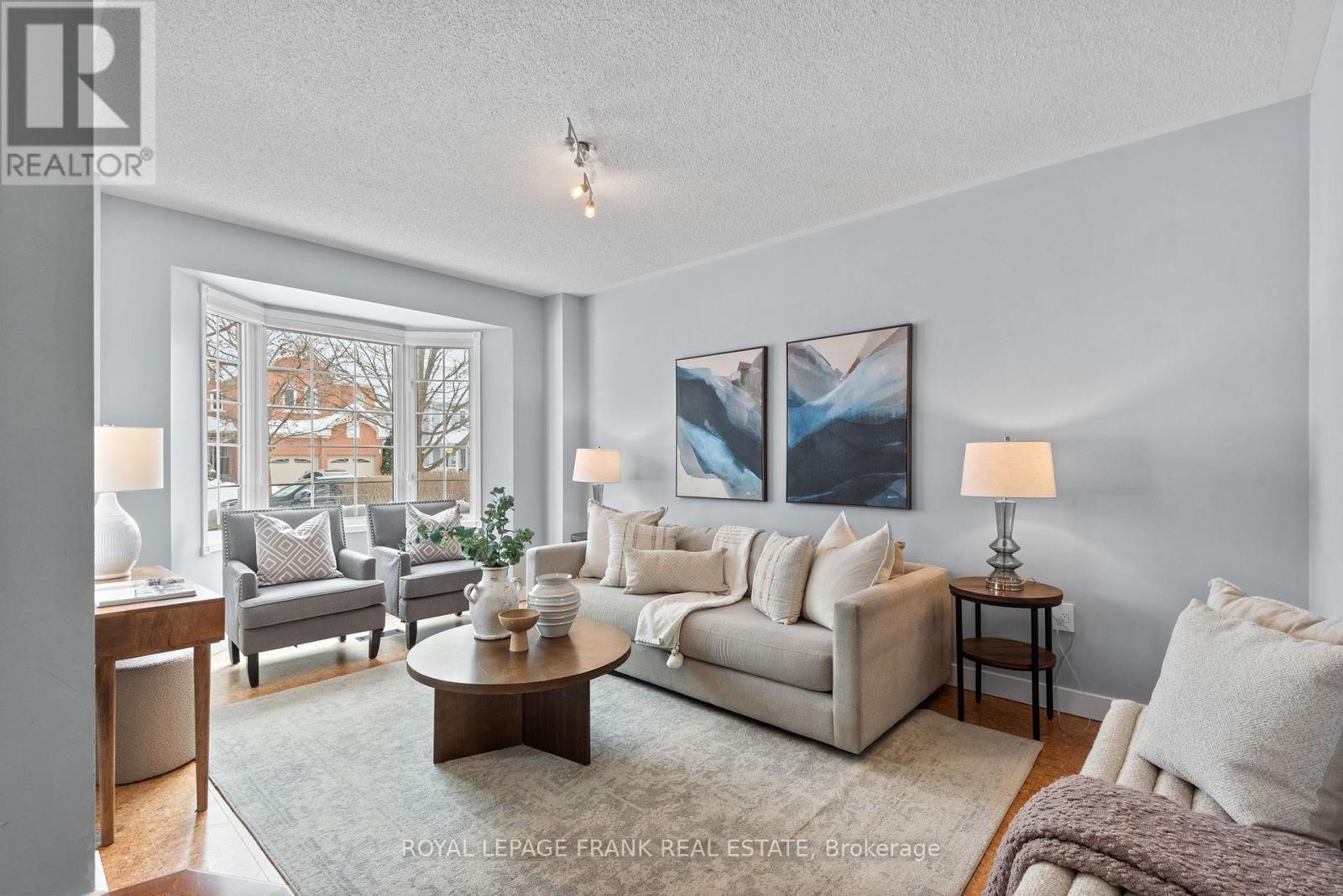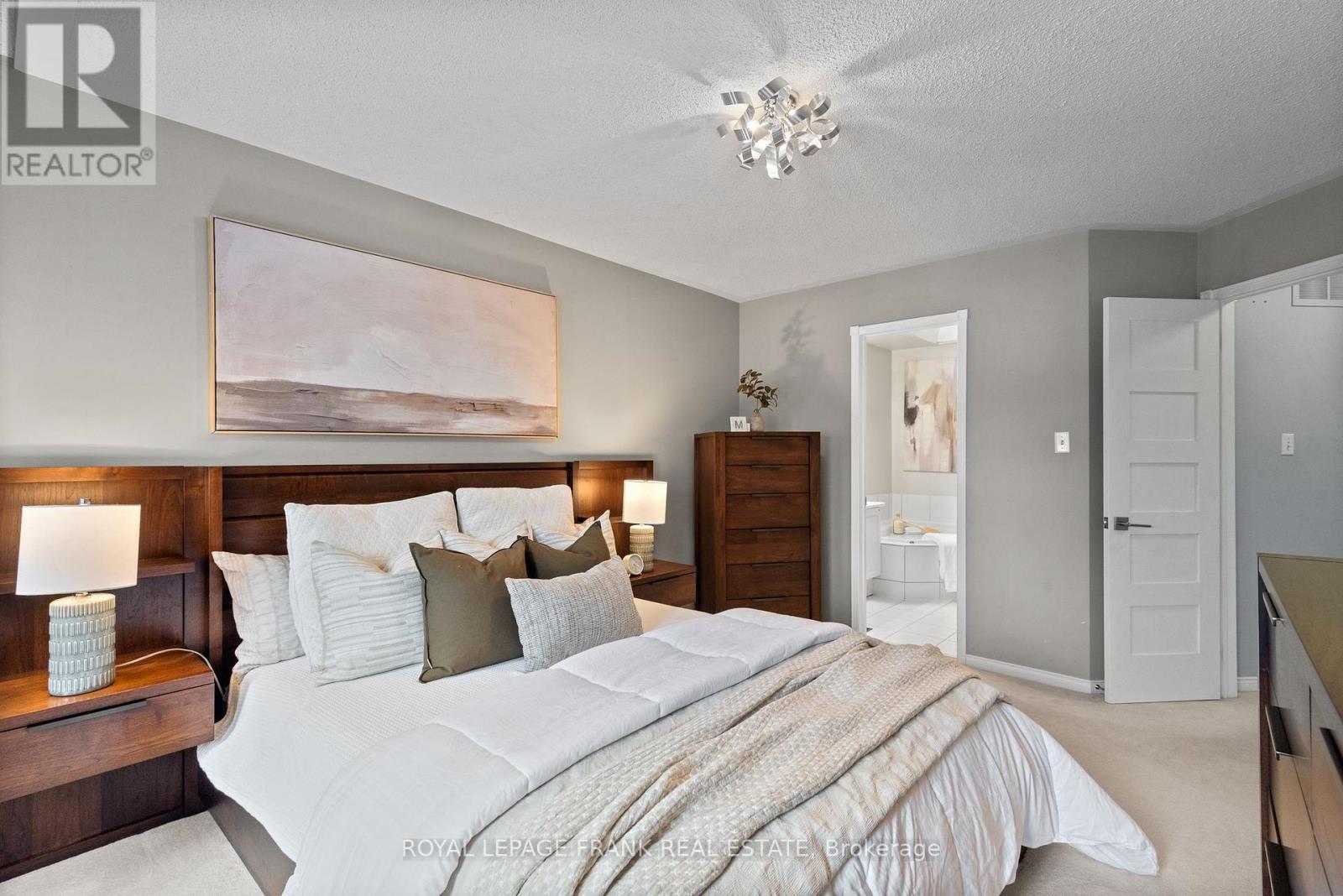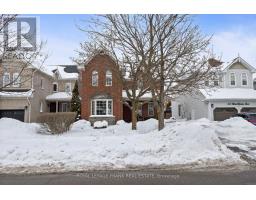32 Blackfriar Avenue Whitby, Ontario L1M 1E4
$1,100,000
**OPEN HOUSE CANCELLED FOR SUNDAY FEB 23** Welcome to this stunning all-brick home in sought-after Brooklin! From the moment you arrive, you'll be captivated by the beautiful curb appeal, featuring an interlocking brick front porch and walkway. Step inside to find an incredible main floor layout with elegant engineered maple hardwood floors. The sunken family room is bathed in natural light from a bright bay window, while the separate dining room provides the perfect space for hosting. The impeccably designed custom kitchen is a chef's dream, boasting granite countertops and backsplash, and gorgeous wood cabinetry. The inviting living room is the heart of the home, featuring soaring two-story ceilings, a stunning Napoleon Linear gas fireplace, and solid wood custom-built shelving. A convenient main floor laundry adds to the home's practicality. Upstairs you'll find three generously sized bedrooms and an updated second bathroom. The spacious primary bedroom features a cathedral ceiling and offers a private ensuite bath with a skylight to provide natural light. For movie lovers, the basement is a must-see, featuring a theatre room with a projector, screen, and immersive 5.1 surround sound. The backyard is a true retreat, complete with a gorgeous patio and lush gardens -perfect for outdoor entertaining or quiet relaxation. A detached 2-car garage offers ample storage and parking. Gas Hook-up for BBQ in backyard. Outlet for EV charger on side of house. This home offers the perfect balance of elegance, comfort, and functionality - don't miss your chance to make it yours! Furnace - 2021, New Electric Panel - 2021, Garage Doors - 2019 (id:50886)
Open House
This property has open houses!
2:00 pm
Ends at:4:00 pm
Property Details
| MLS® Number | E11980717 |
| Property Type | Single Family |
| Community Name | Brooklin |
| Amenities Near By | Park, Place Of Worship, Schools, Public Transit |
| Community Features | Community Centre |
| Parking Space Total | 6 |
| Structure | Porch, Deck |
Building
| Bathroom Total | 3 |
| Bedrooms Above Ground | 3 |
| Bedrooms Total | 3 |
| Amenities | Fireplace(s) |
| Appliances | Garage Door Opener Remote(s), Dishwasher, Dryer, Garage Door Opener, Microwave, Refrigerator, Stove, Washer, Window Coverings |
| Basement Development | Partially Finished |
| Basement Type | N/a (partially Finished) |
| Construction Style Attachment | Detached |
| Cooling Type | Central Air Conditioning |
| Exterior Finish | Brick |
| Fireplace Present | Yes |
| Fireplace Total | 1 |
| Flooring Type | Cork, Hardwood, Carpeted |
| Foundation Type | Poured Concrete |
| Half Bath Total | 1 |
| Heating Fuel | Natural Gas |
| Heating Type | Forced Air |
| Stories Total | 2 |
| Type | House |
| Utility Water | Municipal Water |
Parking
| Detached Garage |
Land
| Acreage | No |
| Land Amenities | Park, Place Of Worship, Schools, Public Transit |
| Sewer | Sanitary Sewer |
| Size Depth | 114 Ft ,9 In |
| Size Frontage | 39 Ft ,4 In |
| Size Irregular | 39.37 X 114.83 Ft |
| Size Total Text | 39.37 X 114.83 Ft |
Rooms
| Level | Type | Length | Width | Dimensions |
|---|---|---|---|---|
| Second Level | Primary Bedroom | 1.95 m | 1.61 m | 1.95 m x 1.61 m |
| Second Level | Bedroom 2 | 4.86 m | 3.31 m | 4.86 m x 3.31 m |
| Second Level | Bedroom 3 | 3.34 m | 3.14 m | 3.34 m x 3.14 m |
| Basement | Recreational, Games Room | 3.64 m | 2.95 m | 3.64 m x 2.95 m |
| Main Level | Kitchen | 6.57 m | 2.86 m | 6.57 m x 2.86 m |
| Main Level | Dining Room | 3.63 m | 2.89 m | 3.63 m x 2.89 m |
| Main Level | Living Room | 4.75 m | 3.51 m | 4.75 m x 3.51 m |
| Main Level | Family Room | 4.69 m | 3.31 m | 4.69 m x 3.31 m |
| Main Level | Laundry Room | 6.78 m | 3.7 m | 6.78 m x 3.7 m |
https://www.realtor.ca/real-estate/27934689/32-blackfriar-avenue-whitby-brooklin-brooklin
Contact Us
Contact us for more information
Joanne Lavoie
Salesperson
www.joannelavoie.ca/
www.facebook.com/Joanne-Lavoie-Royal-LePage-Frank-968144473277642/
mobile.twitter.com/JoanneLavoie1
www.linkedin.com/in/joanne-lavoie-a52717114?trk=nav_responsive_tab_profile
200 Dundas Street East
Whitby, Ontario L1N 2H8
(905) 666-1333
(905) 430-3842
www.royallepagefrank.com/
Stephen Lavoie
Salesperson
www.stephenlavoie.ca/
www.facebook.com/LavoieTeamWhitbyRealEstate
www.linkedin.com/in/stephen-lavoie-a5779b262/
200 Dundas Street East
Whitby, Ontario L1N 2H8
(905) 666-1333
(905) 430-3842
www.royallepagefrank.com/

























































































