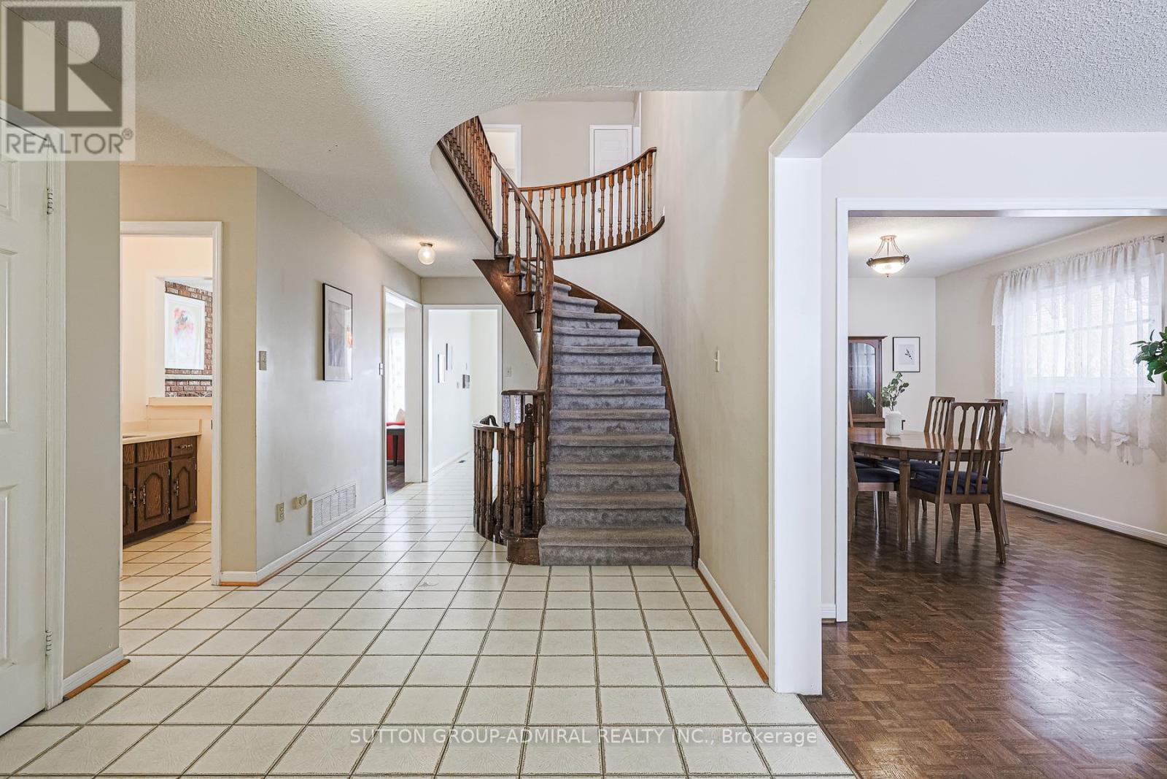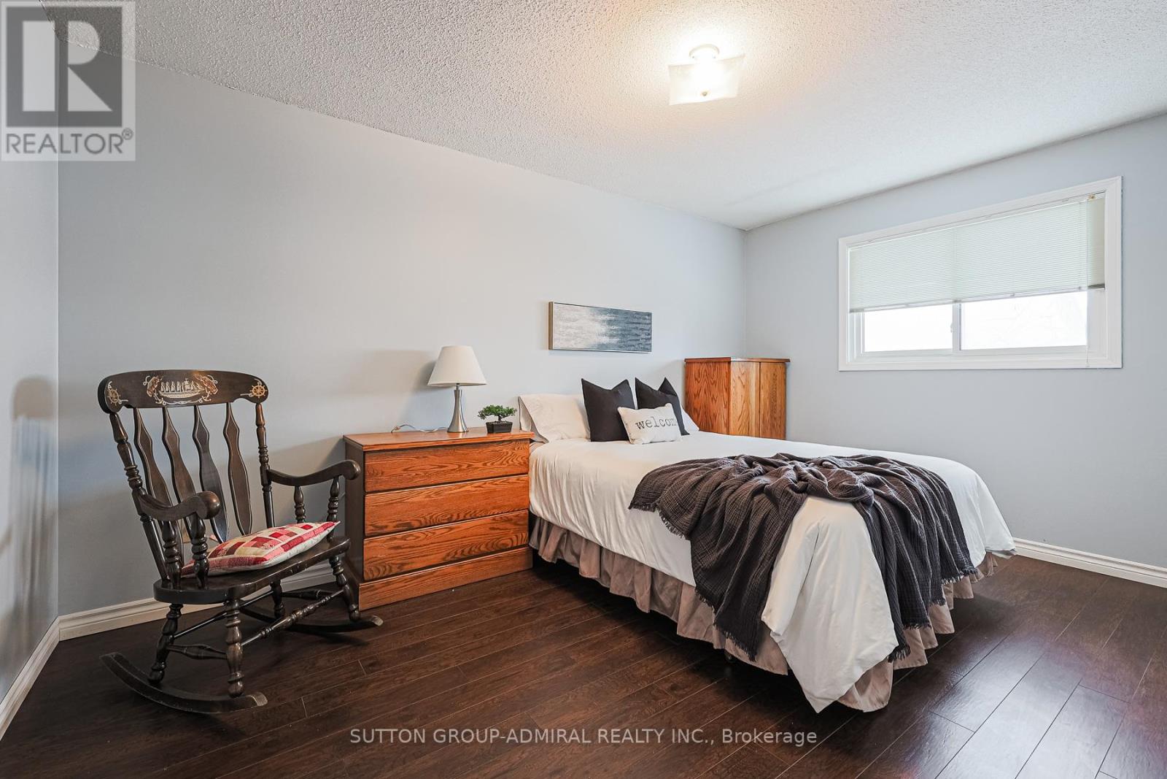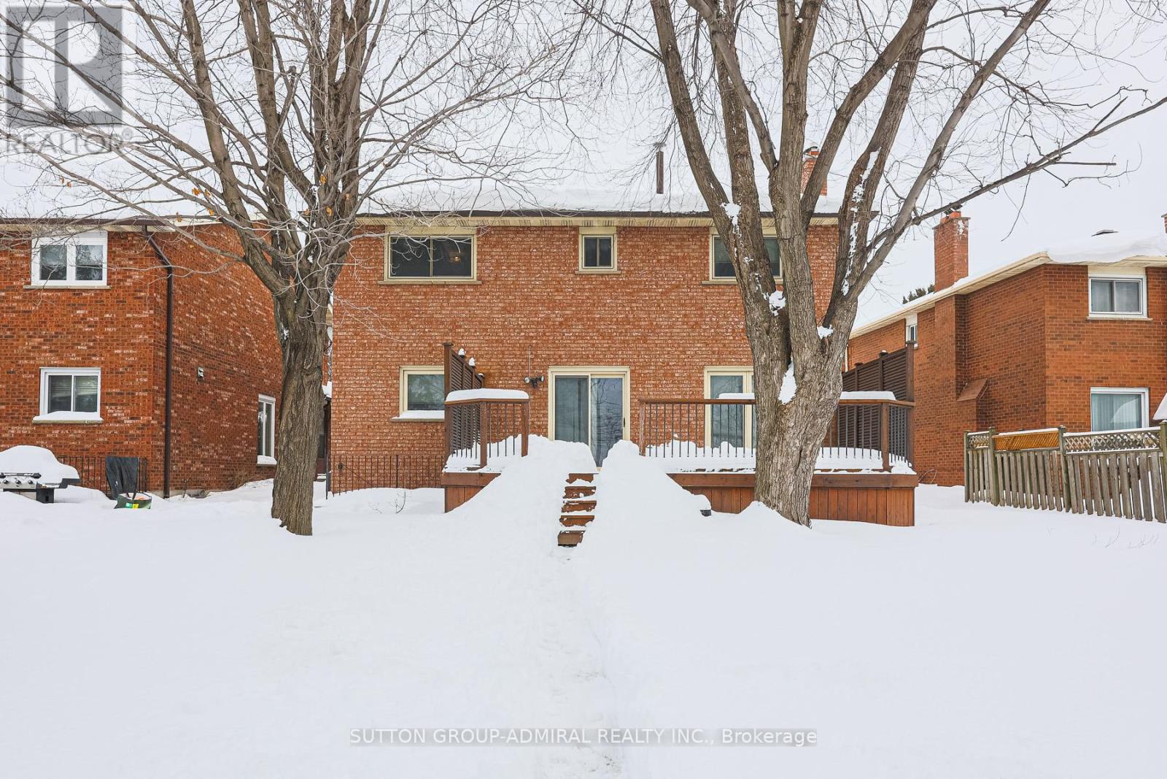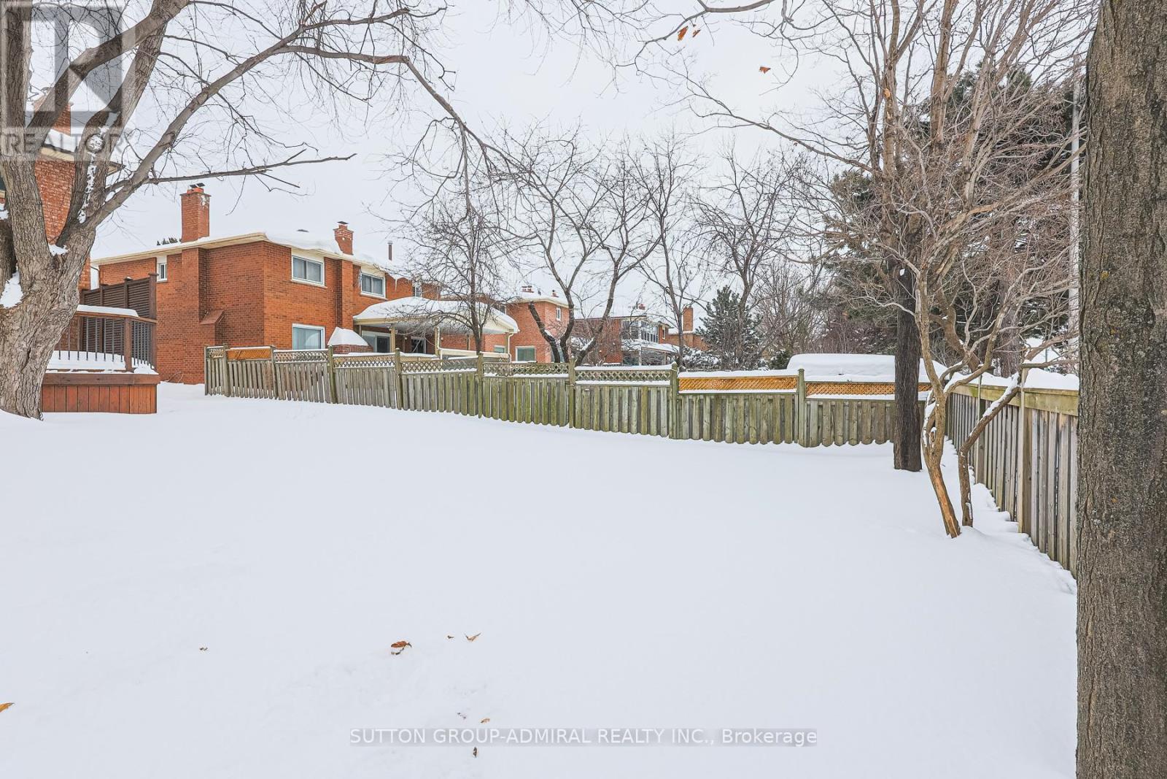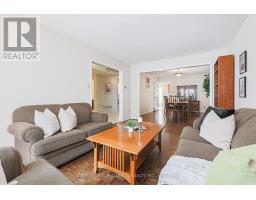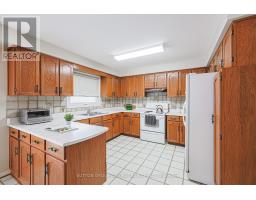14 Evergreen Crescent Markham, Ontario L3T 5V2
$1,399,000
Immaculate Detached On Quiet Family-Friendly Crescent in Prime Area of Thornhill. Bright & Spacious Layout. The Oversized Pie-Shaped Lot Features A Large Backyard With Deck. Large Bright Kitchen With Spacious Breakfast Area. Spacious Primary Bedroom With Updated 3 Pce Ensuite & 2 Closets. All 3 Bathrooms Have Been Tastefully Renovated. Finished Basement With Rec Room, Bedroom & Office Area. Separate Entrance from Basement To Backyard, Potential To Create Basement Apartment. Steps From Highly Rated Willowbrook Public School, Thornlea Secondary School, Bayview Reservoir Park, Shopping and All Other Amenities. Quick Access to Hwy 7/407. (id:50886)
Property Details
| MLS® Number | N11980651 |
| Property Type | Single Family |
| Community Name | Aileen-Willowbrook |
| Parking Space Total | 6 |
Building
| Bathroom Total | 3 |
| Bedrooms Above Ground | 4 |
| Bedrooms Below Ground | 1 |
| Bedrooms Total | 5 |
| Appliances | Dryer, Garage Door Opener, Refrigerator, Stove, Washer, Window Coverings |
| Basement Development | Finished |
| Basement Features | Separate Entrance |
| Basement Type | N/a (finished) |
| Construction Style Attachment | Detached |
| Cooling Type | Central Air Conditioning |
| Exterior Finish | Brick |
| Fireplace Present | Yes |
| Flooring Type | Parquet, Laminate |
| Foundation Type | Poured Concrete |
| Half Bath Total | 1 |
| Heating Fuel | Natural Gas |
| Heating Type | Forced Air |
| Stories Total | 2 |
| Size Interior | 2,000 - 2,500 Ft2 |
| Type | House |
| Utility Water | Municipal Water |
Parking
| Garage |
Land
| Acreage | No |
| Sewer | Sanitary Sewer |
| Size Depth | 145 Ft ,2 In |
| Size Frontage | 42 Ft ,8 In |
| Size Irregular | 42.7 X 145.2 Ft |
| Size Total Text | 42.7 X 145.2 Ft |
Rooms
| Level | Type | Length | Width | Dimensions |
|---|---|---|---|---|
| Second Level | Primary Bedroom | 5.05 m | 3.38 m | 5.05 m x 3.38 m |
| Second Level | Bedroom 2 | 4.47 m | 3 m | 4.47 m x 3 m |
| Second Level | Bedroom 3 | 4.62 m | 3 m | 4.62 m x 3 m |
| Second Level | Bedroom 4 | 3.35 m | 3.02 m | 3.35 m x 3.02 m |
| Basement | Recreational, Games Room | 7.39 m | 3.15 m | 7.39 m x 3.15 m |
| Basement | Bedroom | 3.53 m | 3.23 m | 3.53 m x 3.23 m |
| Basement | Office | 5.33 m | 3.12 m | 5.33 m x 3.12 m |
| Main Level | Kitchen | 3.48 m | 3.3 m | 3.48 m x 3.3 m |
| Main Level | Eating Area | 3.48 m | 2.79 m | 3.48 m x 2.79 m |
| Main Level | Living Room | 5.03 m | 3.28 m | 5.03 m x 3.28 m |
| Main Level | Dining Room | 3.84 m | 3.28 m | 3.84 m x 3.28 m |
| Main Level | Family Room | 5.54 m | 3.23 m | 5.54 m x 3.23 m |
| Main Level | Laundry Room | 2.39 m | 1.68 m | 2.39 m x 1.68 m |
Contact Us
Contact us for more information
Dennis Klein
Salesperson
www.condosandhomesgta.com/
www.facebook.com/DennisKleinRealEstate
twitter.com/DennisKlein1
ca.linkedin.com/pub/dennis-klein/11/270/844
1206 Centre Street
Thornhill, Ontario L4J 3M9
(416) 739-7200
(416) 739-9367
www.suttongroupadmiral.com/




