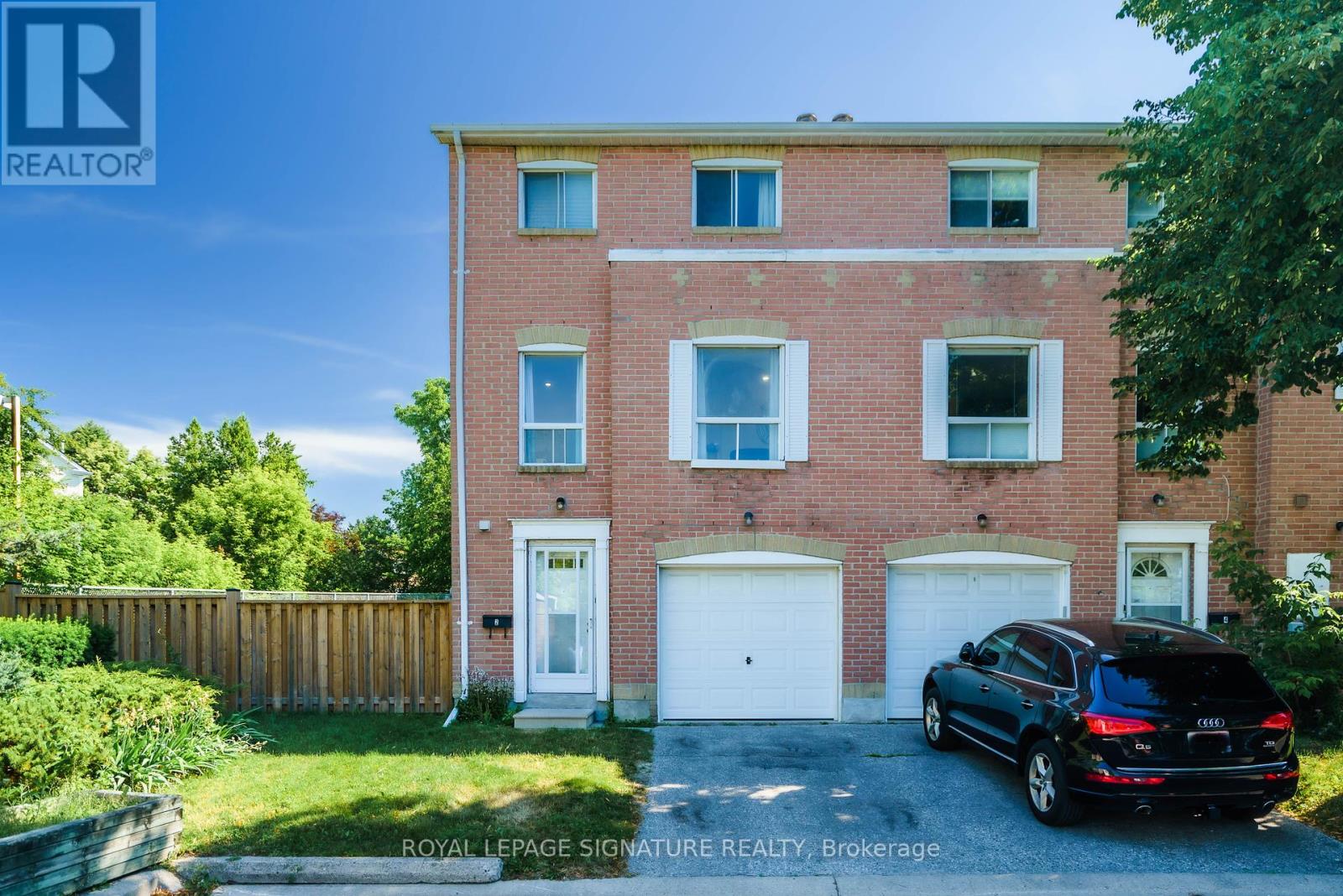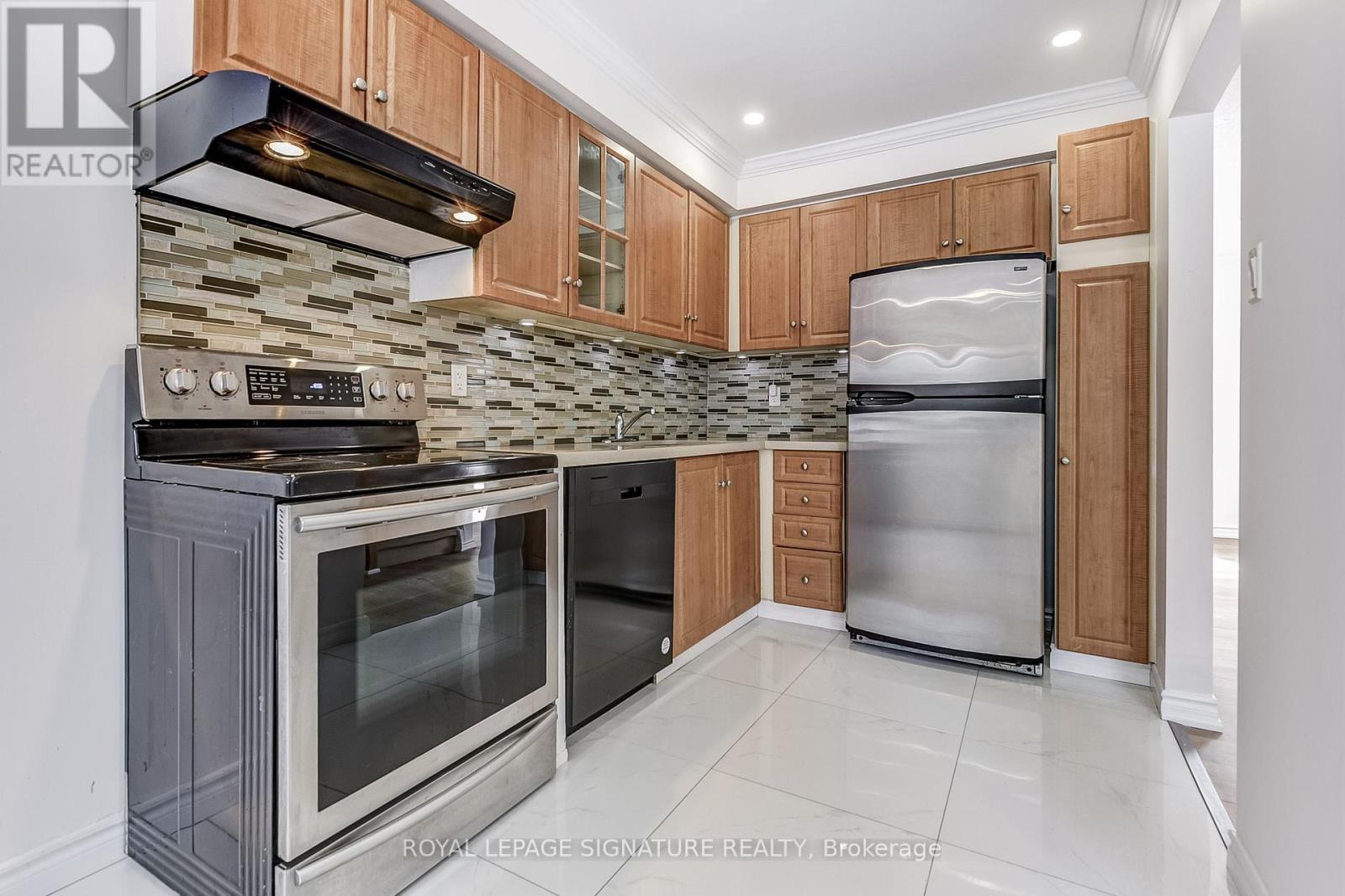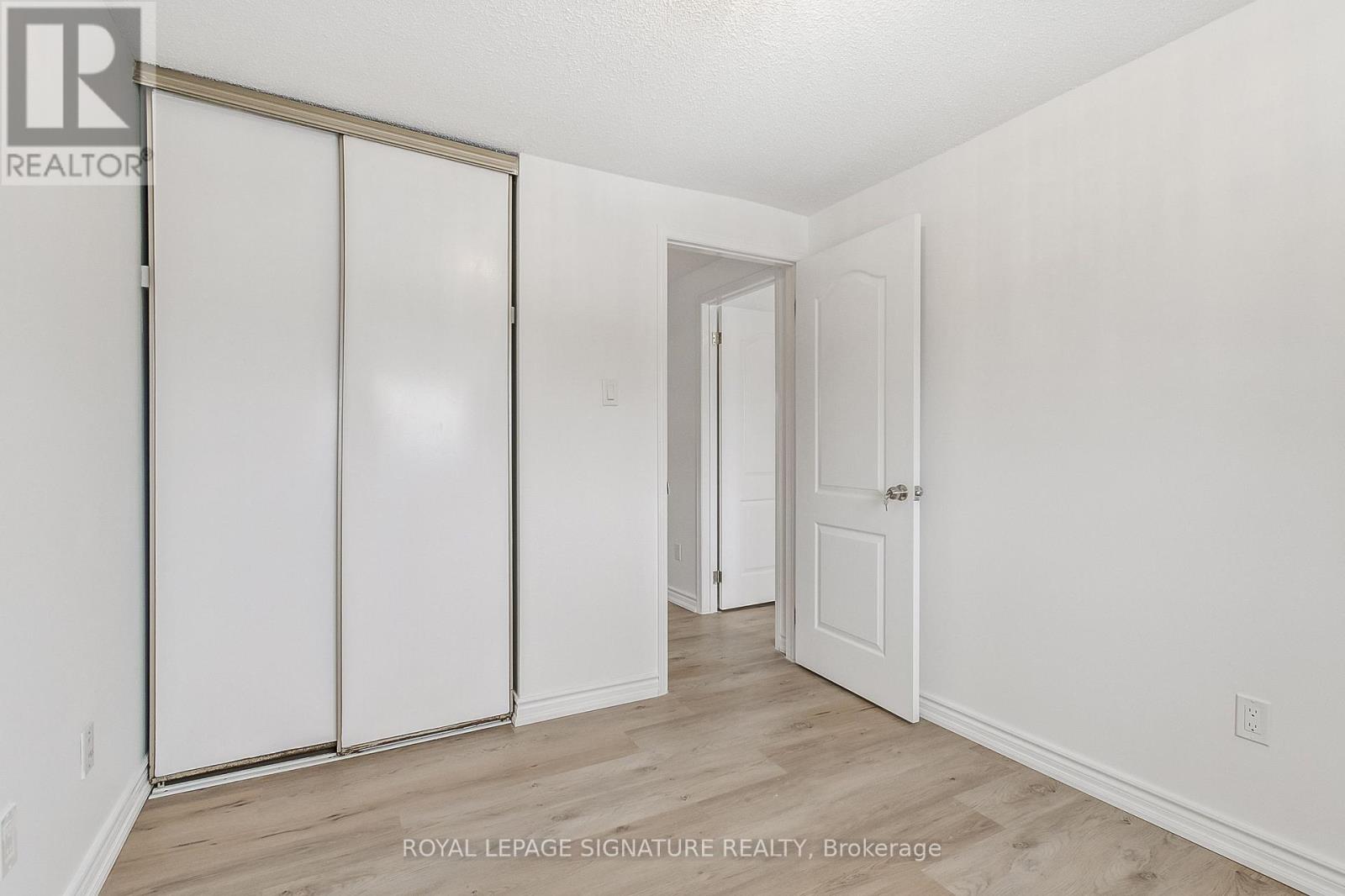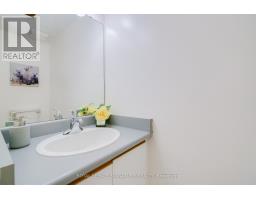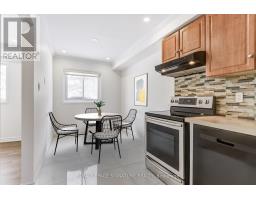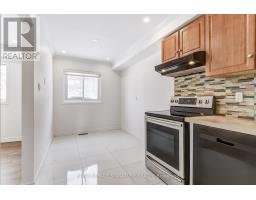2 - 200 Murison Boulevard Toronto, Ontario M1B 3R9
$699,800Maintenance, Common Area Maintenance, Insurance, Parking, Water
$552.40 Monthly
Maintenance, Common Area Maintenance, Insurance, Parking, Water
$552.40 MonthlySpacious & beautifully renovated corner lot 3-storey condo townhouse in a prime location near Morningside & Sheppard! Featuring new laminate flooring, a modern staircase & pot lights throughout. The ground floor offers a versatile room with a walkout to the backyard & an attached laundry room. The 2nd floor boasts large, sun-filled windows, a spacious family room with a fireplace, a dining room & a stylish kitchen with stainless steel appliances, quartz countertops, backsplash & an eat-in area. The 3rd floor has 3 bedrooms, including a large primary with his/hers closets, pot lights & a semi-ensuite 4pc bath. Attached single-car garage. Mins to Hwy 401, Walmart, Home Depot, groceries, restaurants, parks, transit & schools. A must-see! (id:50886)
Property Details
| MLS® Number | E11980556 |
| Property Type | Single Family |
| Community Name | Malvern |
| Amenities Near By | Hospital, Park, Place Of Worship, Public Transit |
| Community Features | Pet Restrictions |
| Parking Space Total | 2 |
Building
| Bathroom Total | 2 |
| Bedrooms Above Ground | 3 |
| Bedrooms Below Ground | 1 |
| Bedrooms Total | 4 |
| Amenities | Visitor Parking |
| Appliances | Dishwasher, Dryer, Range, Refrigerator, Stove, Washer, Window Coverings |
| Basement Development | Finished |
| Basement Features | Walk Out |
| Basement Type | N/a (finished) |
| Cooling Type | Central Air Conditioning |
| Exterior Finish | Brick |
| Fireplace Present | Yes |
| Flooring Type | Laminate, Tile |
| Half Bath Total | 1 |
| Heating Fuel | Natural Gas |
| Heating Type | Forced Air |
| Stories Total | 3 |
| Size Interior | 1,400 - 1,599 Ft2 |
| Type | Row / Townhouse |
Parking
| Garage |
Land
| Acreage | No |
| Fence Type | Fenced Yard |
| Land Amenities | Hospital, Park, Place Of Worship, Public Transit |
Rooms
| Level | Type | Length | Width | Dimensions |
|---|---|---|---|---|
| Second Level | Kitchen | 3.54 m | 2.86 m | 3.54 m x 2.86 m |
| Third Level | Primary Bedroom | 3.45 m | 4.61 m | 3.45 m x 4.61 m |
| Third Level | Bedroom 2 | 4.06 m | 2.41 m | 4.06 m x 2.41 m |
| Third Level | Bedroom 3 | 2.97 m | 2.68 m | 2.97 m x 2.68 m |
| Third Level | Bathroom | 1.51 m | 2.39 m | 1.51 m x 2.39 m |
| Main Level | Family Room | 3.98 m | 5.23 m | 3.98 m x 5.23 m |
| Main Level | Dining Room | 2.83 m | 5.6 m | 2.83 m x 5.6 m |
| Ground Level | Living Room | 3.49 m | 4.08 m | 3.49 m x 4.08 m |
| Ground Level | Bathroom | 1.91 m | 0.83 m | 1.91 m x 0.83 m |
https://www.realtor.ca/real-estate/27934300/2-200-murison-boulevard-toronto-malvern-malvern
Contact Us
Contact us for more information
Atif Hussain
Salesperson
www.hussainfamilyhomes.com/
www.facebook.com/hussainfamilyhomes
www.linkedin.com/in/atif-hussain-839104251/
8 Sampson Mews Suite 201 The Shops At Don Mills
Toronto, Ontario M3C 0H5
(416) 443-0300
(416) 443-8619

