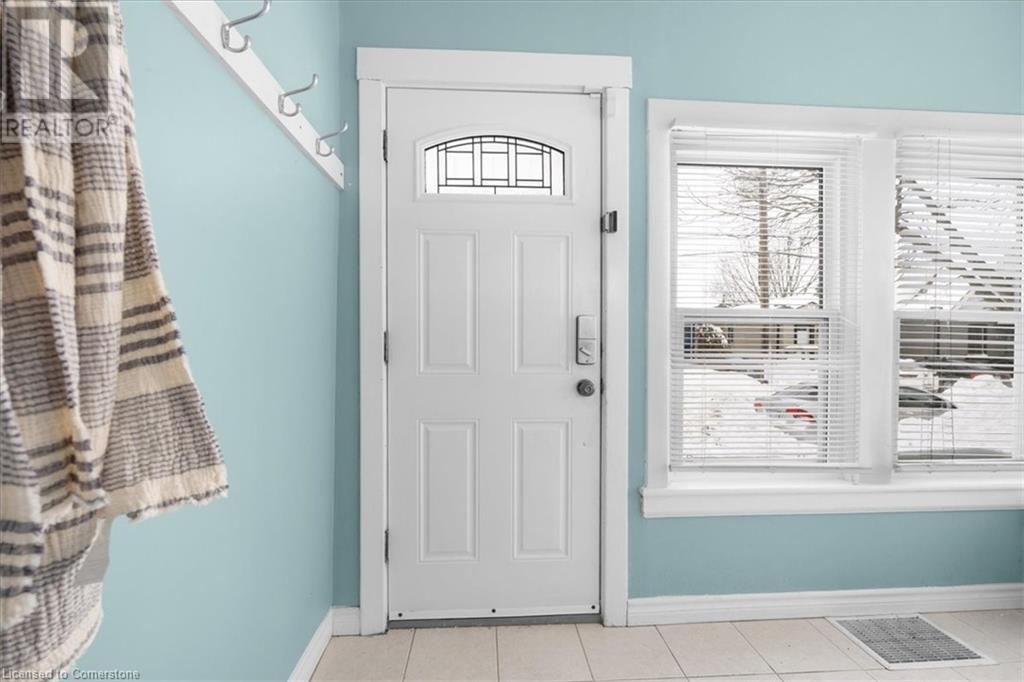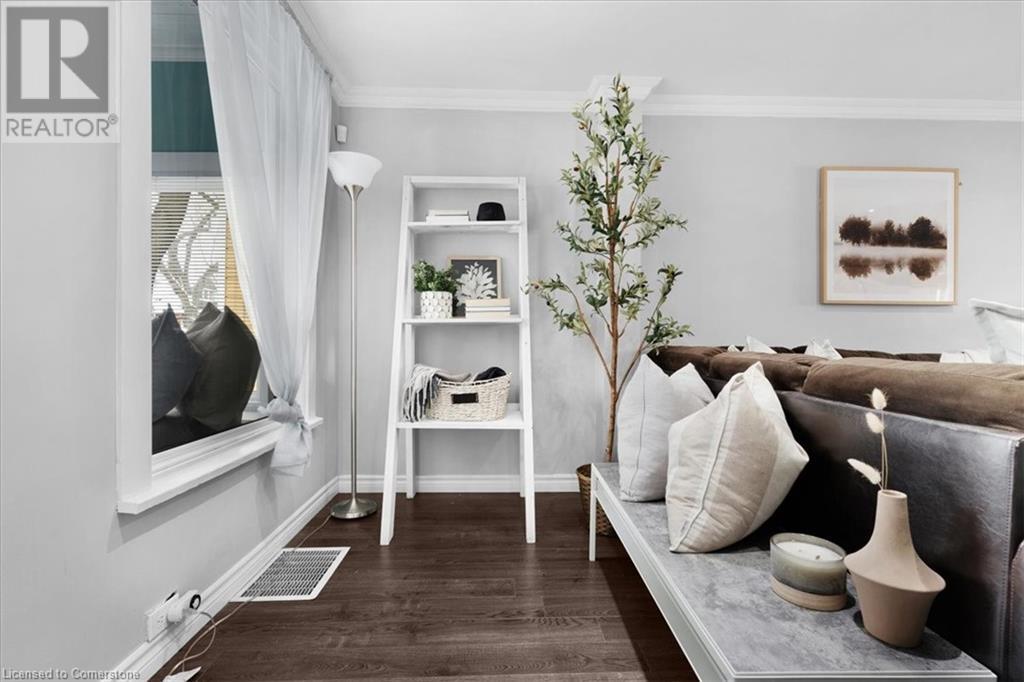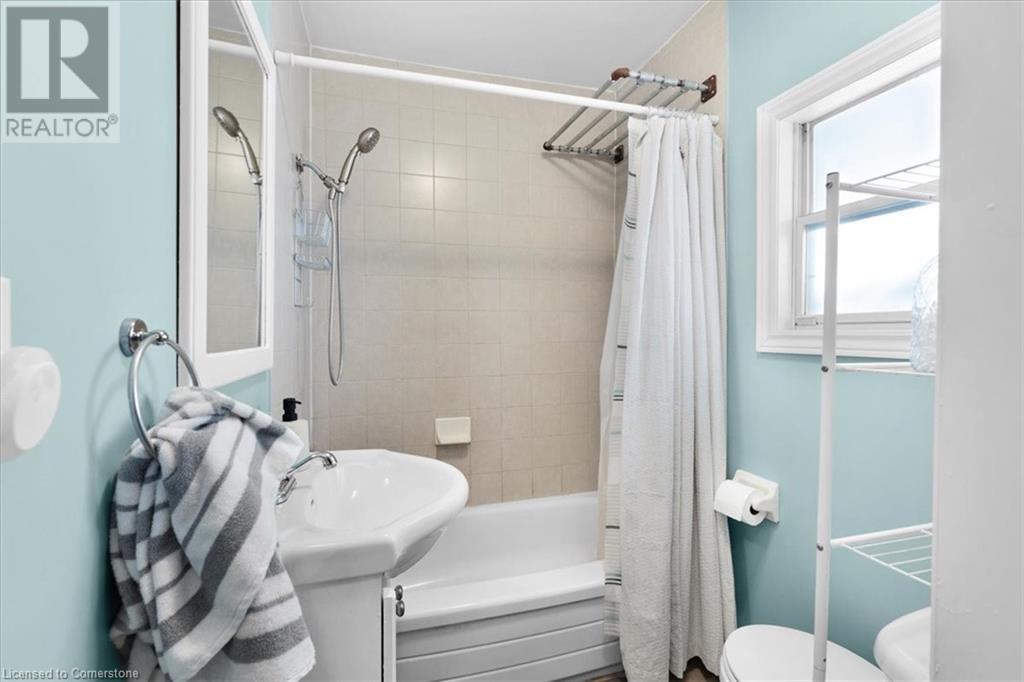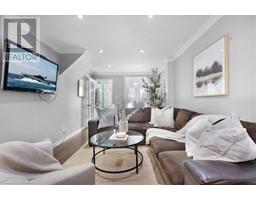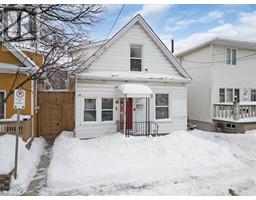39 East 27th Street Hamilton, Ontario L8V 3E8
$499,000
Your First Home Dream – Walkable, Bright & Move-In Ready! Discover a Mountian Gem! Step outside to find cafés, boutiques, and restaurants—all just minutes away, including Juravinski Hospital. This charming 1.5-story home perfectly combines convenience and cozy vibes. Why You’ll Love It: - Bright & Inviting: Enjoy an open-concept living, dining, and kitchen area, updated with sleek finishes and flooded with natural light. - Spa-Like Bathrooms: Two modern bathrooms provide serene retreats for your daily relaxation. - Flexible Spaces: The main-floor bedroom can easily serve as a home office, plus there are two additional bedrooms upstairs. - Private Backyard & Parking: Perfect for hosting BBQs or unwinding in peace. Rare Opportunity! Homes this delightful, walkable, and move-in ready in Concession’s hotspot tend to disappear quickly. Don’t miss your chance—act NOW! Schedule a tour TODAY and claim your slice of this wonderful neighbourhood! First home magic awaits, but only if you hustle! (id:50886)
Property Details
| MLS® Number | 40700161 |
| Property Type | Single Family |
| Amenities Near By | Hospital, Park, Place Of Worship, Public Transit, Schools |
| Community Features | Quiet Area, Community Centre |
| Equipment Type | Water Heater |
| Parking Space Total | 1 |
| Rental Equipment Type | Water Heater |
Building
| Bathroom Total | 2 |
| Bedrooms Above Ground | 3 |
| Bedrooms Total | 3 |
| Appliances | Dishwasher, Dryer, Refrigerator, Stove, Washer |
| Basement Development | Unfinished |
| Basement Type | Full (unfinished) |
| Constructed Date | 1912 |
| Construction Style Attachment | Detached |
| Cooling Type | Window Air Conditioner |
| Exterior Finish | Aluminum Siding, Metal |
| Foundation Type | Stone |
| Heating Fuel | Natural Gas |
| Heating Type | Forced Air |
| Stories Total | 2 |
| Size Interior | 986 Ft2 |
| Type | House |
| Utility Water | Municipal Water |
Land
| Access Type | Road Access |
| Acreage | Yes |
| Land Amenities | Hospital, Park, Place Of Worship, Public Transit, Schools |
| Sewer | Municipal Sewage System |
| Size Depth | 86 Ft |
| Size Frontage | 28 Ft |
| Size Irregular | 2411 |
| Size Total | 2411 Ac|under 1/2 Acre |
| Size Total Text | 2411 Ac|under 1/2 Acre |
| Zoning Description | C |
Rooms
| Level | Type | Length | Width | Dimensions |
|---|---|---|---|---|
| Second Level | Bedroom | 16'0'' x 11'3'' | ||
| Main Level | 3pc Bathroom | 4'7'' x 6'9'' | ||
| Main Level | Bedroom | 16'0'' x 10'3'' | ||
| Main Level | Foyer | 9'11'' x 9'6'' | ||
| Main Level | Bedroom | 9'6'' x 10'9'' | ||
| Main Level | Living Room | 9'11'' x 17'11'' | ||
| Main Level | Dining Room | 9'6'' x 11'3'' | ||
| Main Level | 4pc Bathroom | 4'6'' x 6'3'' | ||
| Main Level | Kitchen | 9'11'' x 11'5'' |
https://www.realtor.ca/real-estate/27936261/39-east-27th-street-hamilton
Contact Us
Contact us for more information
Miguel Lima
Broker
(905) 895-1990
http//www.century21.ca/miguel.lima
209 Limeridge Road E. Unit 2
Hamilton, Ontario L9A 2S6
(905) 574-9889
(905) 895-1990



