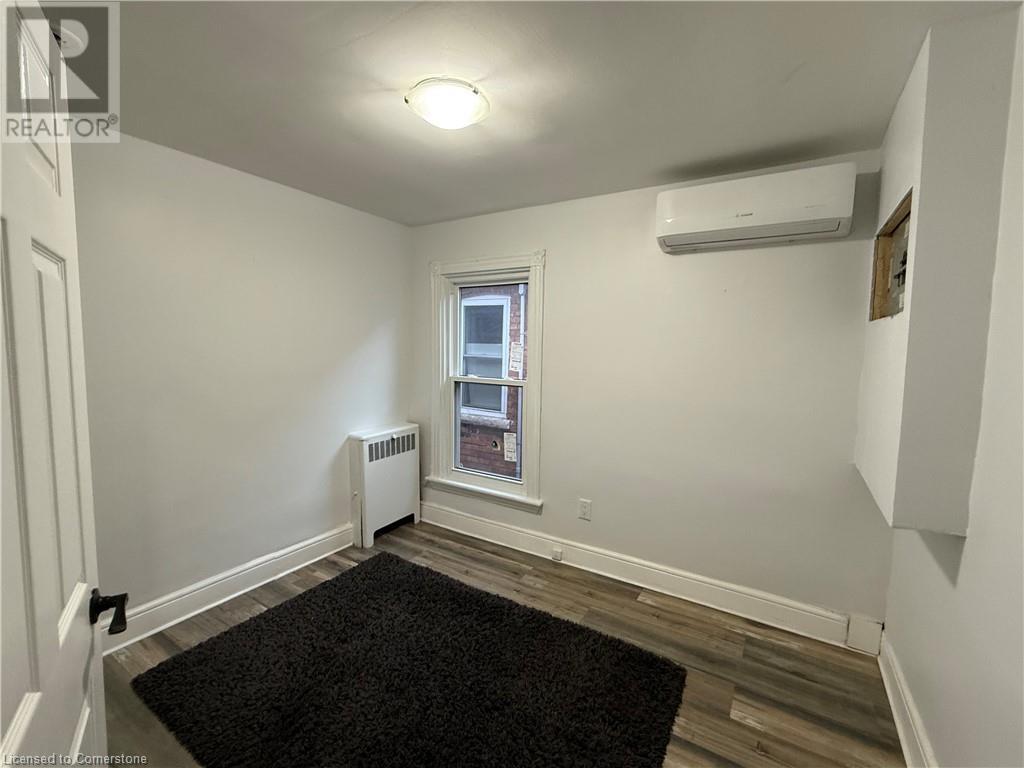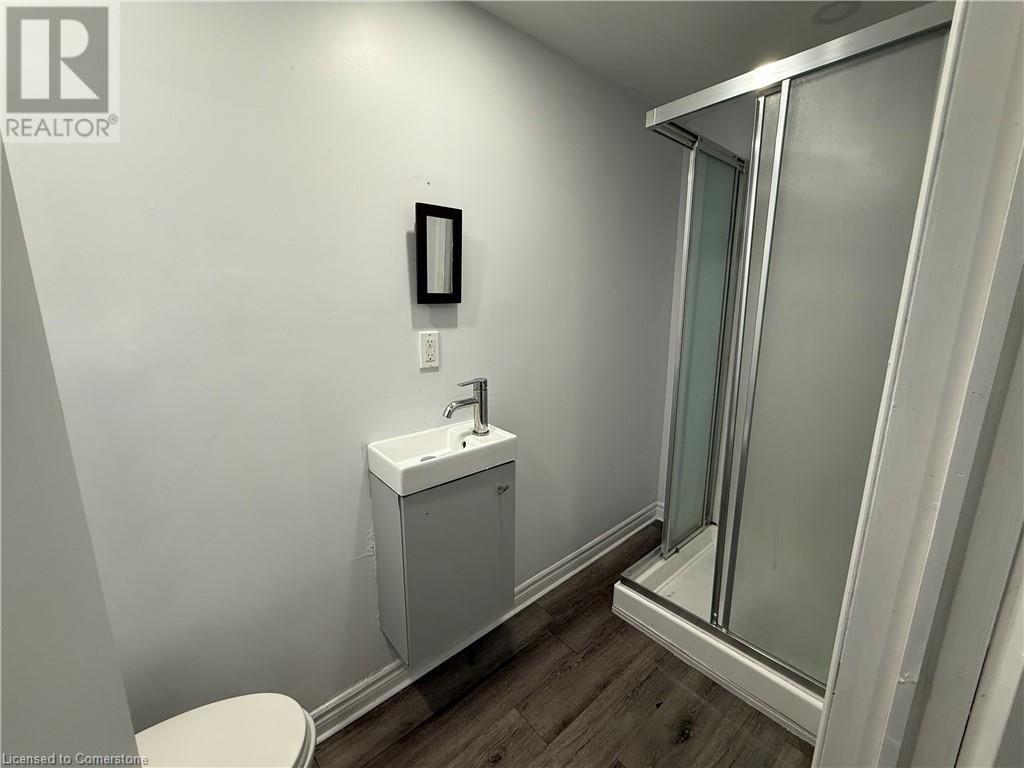719 Barton Street E Unit# Upper Hamilton, Ontario L8L 3A7
3 Bedroom
2 Bathroom
765 ft2
2 Level
Radiant Heat
$2,100 Monthly
Tenant to pay all utilities. New windows. Walking distance to all amenities, buses & City Hall. Five minutes to highways. Photos have been digitally staged; furniture is for illustrative purposes only and is not included. RSA. (id:50886)
Property Details
| MLS® Number | 40699813 |
| Property Type | Single Family |
| Amenities Near By | Park, Shopping |
| Equipment Type | Water Heater |
| Features | Southern Exposure, No Pet Home |
| Rental Equipment Type | Water Heater |
Building
| Bathroom Total | 2 |
| Bedrooms Above Ground | 3 |
| Bedrooms Total | 3 |
| Architectural Style | 2 Level |
| Basement Type | None |
| Construction Style Attachment | Attached |
| Exterior Finish | Brick |
| Foundation Type | Poured Concrete |
| Heating Fuel | Electric, Natural Gas |
| Heating Type | Radiant Heat |
| Stories Total | 2 |
| Size Interior | 765 Ft2 |
| Type | Apartment |
| Utility Water | Municipal Water |
Parking
| None |
Land
| Acreage | No |
| Land Amenities | Park, Shopping |
| Sewer | Municipal Sewage System |
| Size Depth | 92 Ft |
| Size Frontage | 20 Ft |
| Size Total Text | Under 1/2 Acre |
| Zoning Description | C2 |
Rooms
| Level | Type | Length | Width | Dimensions |
|---|---|---|---|---|
| Second Level | 3pc Bathroom | Measurements not available | ||
| Second Level | Kitchen | 11'5'' x 8'6'' | ||
| Second Level | Laundry Room | 5'0'' x 3'0'' | ||
| Second Level | Bedroom | 9'11'' x 8'6'' | ||
| Second Level | Bedroom | 10'3'' x 8'5'' | ||
| Second Level | 3pc Bathroom | Measurements not available | ||
| Second Level | Primary Bedroom | 14'10'' x 9'7'' |
https://www.realtor.ca/real-estate/27933877/719-barton-street-e-unit-upper-hamilton
Contact Us
Contact us for more information
Fadi Mohaisen
Salesperson
(905) 574-7301
Homelife Professionals Realty Inc.
1632 Upper James Street
Hamilton, Ontario L9B 1K4
1632 Upper James Street
Hamilton, Ontario L9B 1K4
(905) 574-6400
(905) 574-7301

















