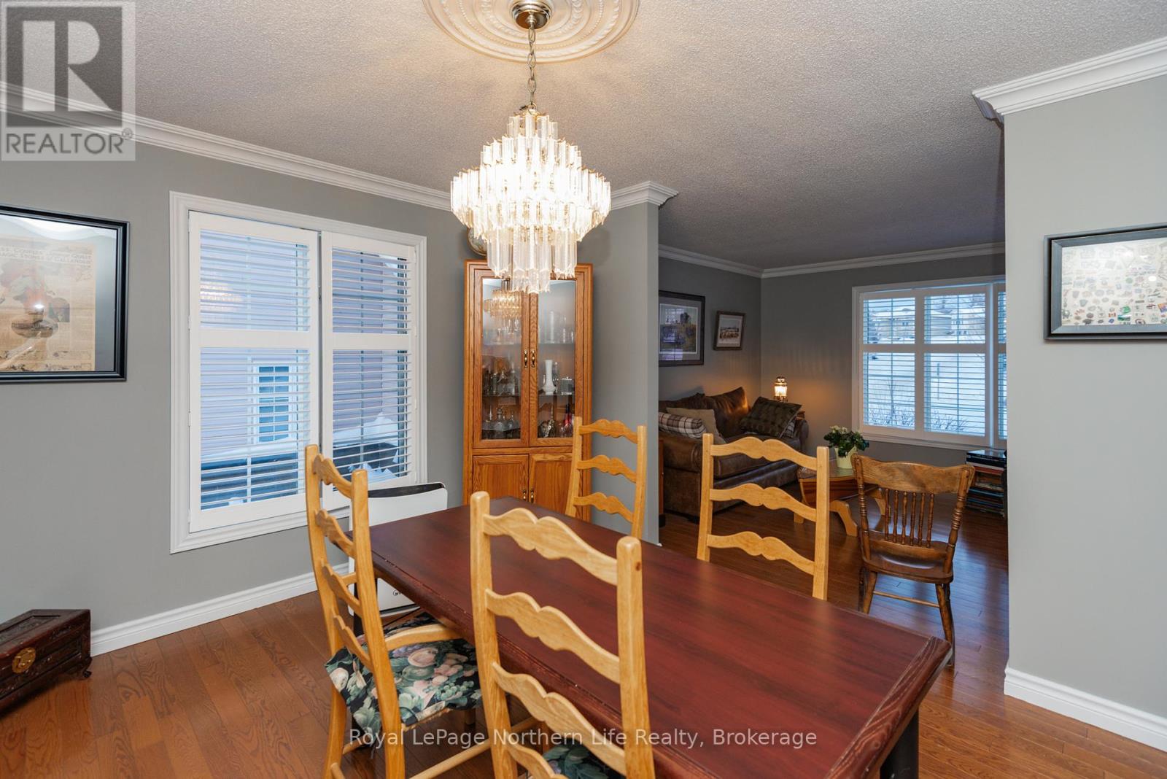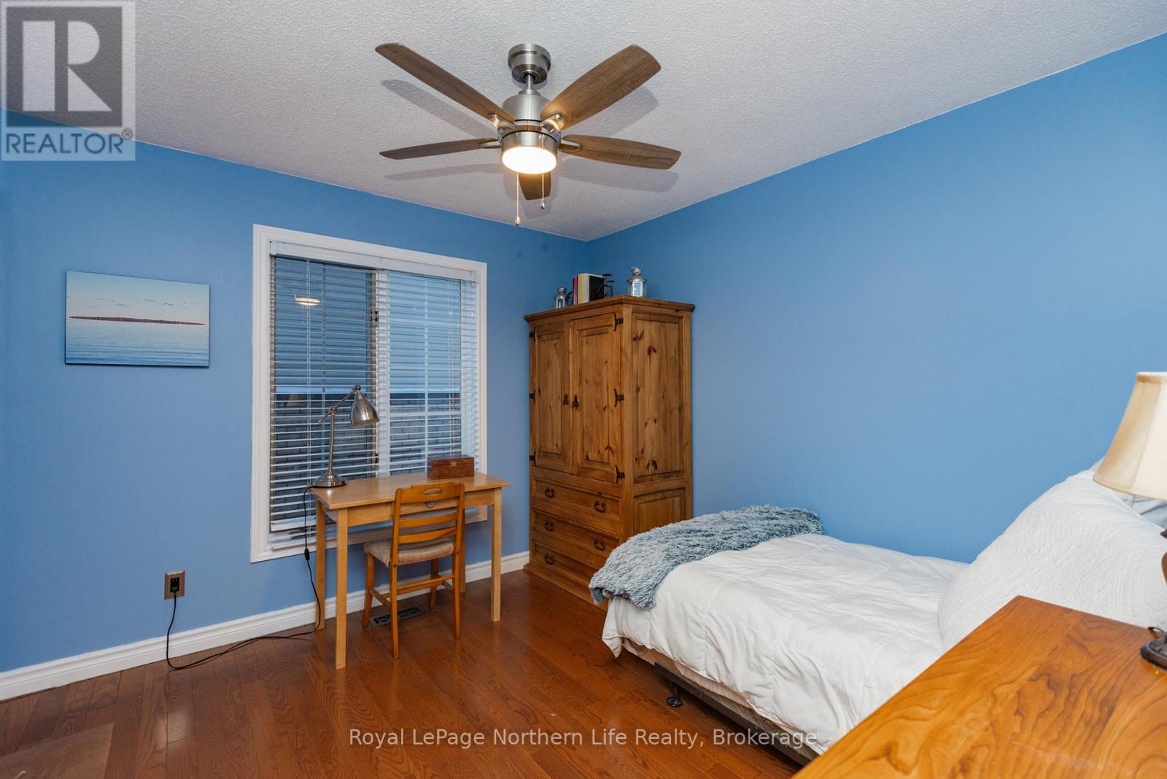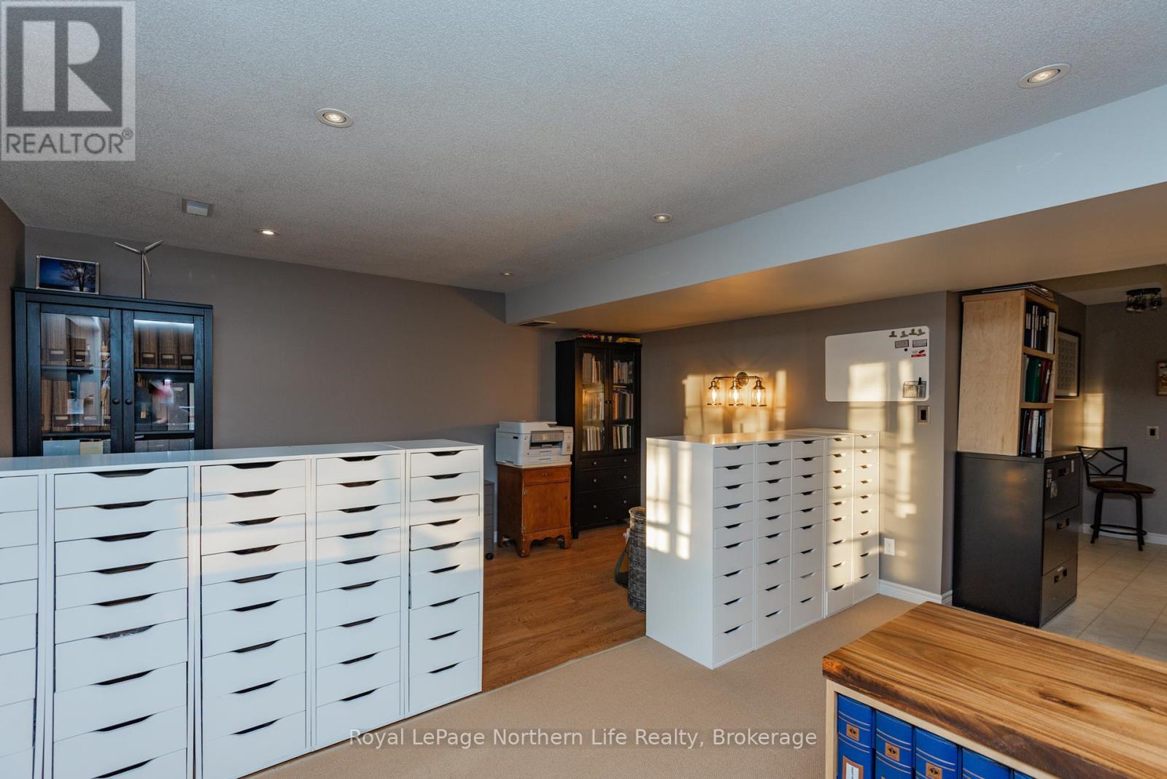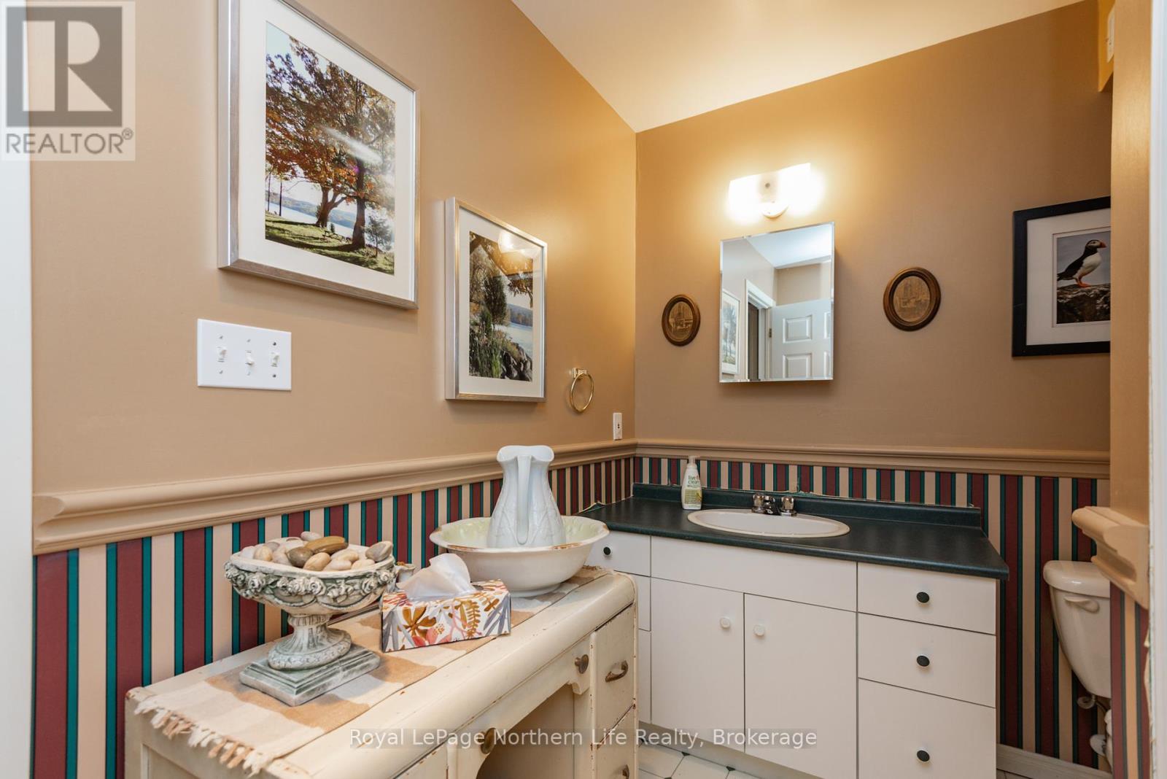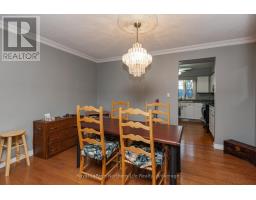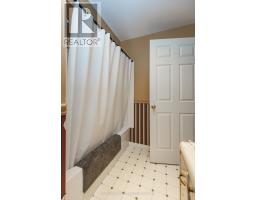43 Kenwood Hills Drive E North Bay, Ontario P1C 1M2
$739,900
Welcome to this exceptional 3000 square foot bright Bungalow, nestled in a desirable North Bay neighborhood. Enjoy the beautiful curb appeal here with brick, vinyl exterior, large windows, beautiful walkway, in-ground sprinklers, interlock double drive and double attached garage complete with storage. This meticulously maintained property features a grand two storey high entry that opens to a spacious family room, dining room, large kitchen with eat-in nook, fireplace area and walk out to upper deck- perfect for entertaining. The main floor also includes a primary ensuite complete with walk-in closet, 3pc bath and bright windows; 2 large bedrooms; 4pc bath and laundry room. The lower level hosts a huge rec room with walk out to deck and yard and room to add office, 4pc bath, another spacious bedroom and a den area that could be converted to a nice sized kitchen or Bar. Roof 2014 and forced air gas furnace approx. 10yrs. Lot size 62.33 ft x 114.82. Note, this home only has one stair to the main level so if you're looking for one floor living with in-law capability check out this Kenalex built home, otherwise it will make a spacious family home. (id:50886)
Property Details
| MLS® Number | X11980359 |
| Property Type | Single Family |
| Community Name | Airport |
| Amenities Near By | Park, Public Transit, Ski Area |
| Community Features | School Bus |
| Equipment Type | Water Heater - Tankless |
| Features | Wooded Area, Dry |
| Parking Space Total | 6 |
| Rental Equipment Type | Water Heater - Tankless |
| Structure | Deck, Patio(s) |
Building
| Bathroom Total | 3 |
| Bedrooms Above Ground | 3 |
| Bedrooms Below Ground | 1 |
| Bedrooms Total | 4 |
| Amenities | Fireplace(s) |
| Appliances | Garage Door Opener Remote(s), Central Vacuum, Garburator, Water Heater - Tankless, Dishwasher, Dryer, Refrigerator, Stove, Washer, Window Coverings |
| Architectural Style | Bungalow |
| Basement Development | Finished |
| Basement Features | Walk Out |
| Basement Type | Full (finished) |
| Construction Style Attachment | Detached |
| Cooling Type | Central Air Conditioning |
| Exterior Finish | Brick, Vinyl Siding |
| Fire Protection | Security System, Smoke Detectors |
| Fireplace Present | Yes |
| Fireplace Total | 2 |
| Foundation Type | Block |
| Heating Fuel | Natural Gas |
| Heating Type | Forced Air |
| Stories Total | 1 |
| Type | House |
| Utility Water | Municipal Water |
Parking
| Attached Garage | |
| Garage |
Land
| Acreage | No |
| Land Amenities | Park, Public Transit, Ski Area |
| Landscape Features | Landscaped, Lawn Sprinkler |
| Sewer | Sanitary Sewer |
| Size Depth | 114 Ft ,9 In |
| Size Frontage | 62 Ft ,3 In |
| Size Irregular | 62.33 X 114.82 Ft |
| Size Total Text | 62.33 X 114.82 Ft|under 1/2 Acre |
| Zoning Description | R1 |
Rooms
| Level | Type | Length | Width | Dimensions |
|---|---|---|---|---|
| Lower Level | Utility Room | 4.26 m | 3.04 m | 4.26 m x 3.04 m |
| Lower Level | Bedroom | 5.48 m | 3.04 m | 5.48 m x 3.04 m |
| Lower Level | Den | 3.26 m | 4.75 m | 3.26 m x 4.75 m |
| Lower Level | Recreational, Games Room | 14.24 m | 7.08 m | 14.24 m x 7.08 m |
| Main Level | Living Room | 4.77 m | 3.91 m | 4.77 m x 3.91 m |
| Main Level | Dining Room | 4.06 m | 3.14 m | 4.06 m x 3.14 m |
| Main Level | Laundry Room | 2.33 m | 2.03 m | 2.33 m x 2.03 m |
| Main Level | Kitchen | 5.38 m | 4.57 m | 5.38 m x 4.57 m |
| Main Level | Primary Bedroom | 4.92 m | 4.47 m | 4.92 m x 4.47 m |
| Main Level | Bedroom | 3.35 m | 3.09 m | 3.35 m x 3.09 m |
| Main Level | Bedroom | 3.35 m | 3.35 m | 3.35 m x 3.35 m |
| Main Level | Family Room | 4.72 m | 3.81 m | 4.72 m x 3.81 m |
Utilities
| Cable | Available |
| Sewer | Installed |
https://www.realtor.ca/real-estate/27933792/43-kenwood-hills-drive-e-north-bay-airport-airport
Contact Us
Contact us for more information
Debbie Forrest
Salesperson
117 Chippewa Street West
North Bay, Ontario P1B 6G3
(705) 472-2980













