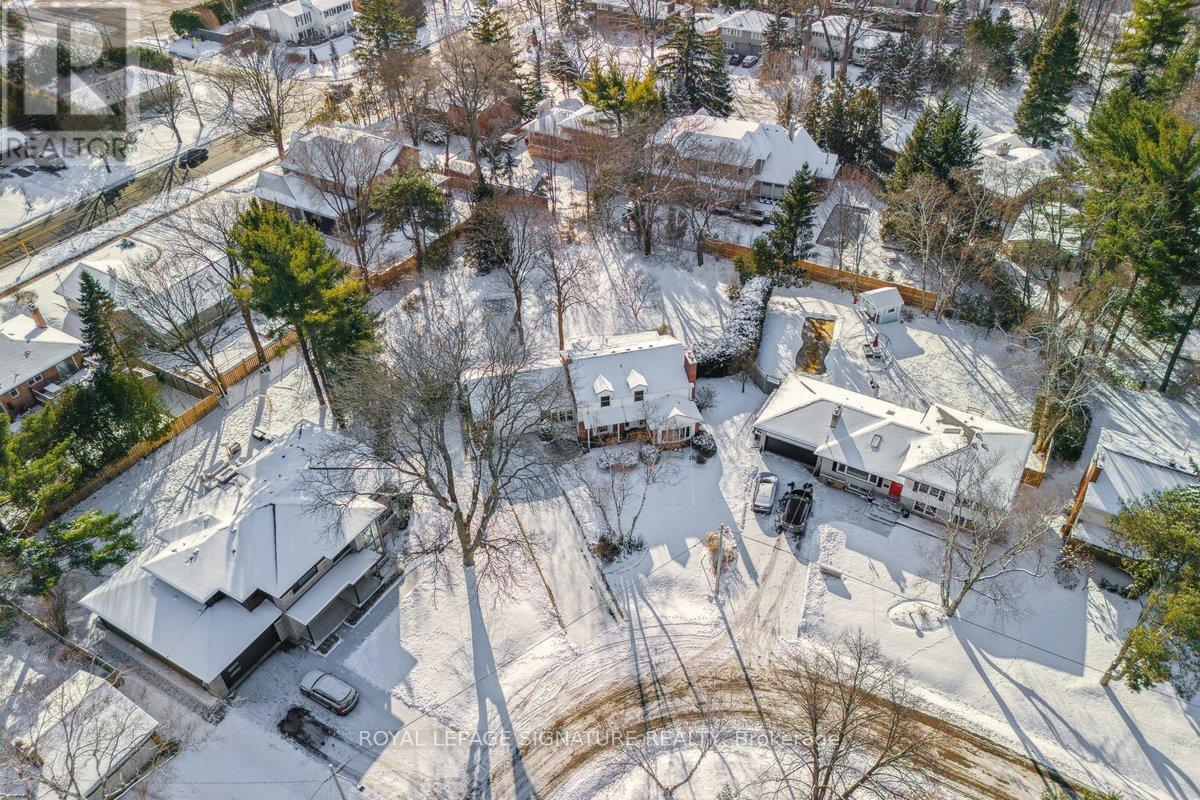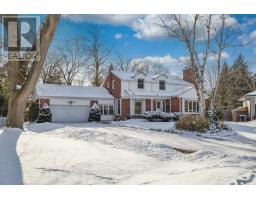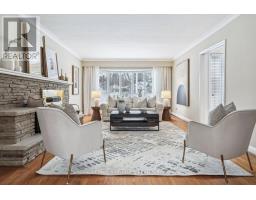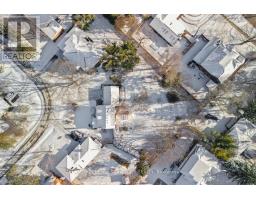1662 Bramsey Drive Mississauga, Ontario L5J 2H6
$2,249,900
Charming Cape Cod Retreat on Over Half an Acre in Lorne Park! Immaculately maintained and full of character, this 4-bedroom, 3-bath, 2-storey home offers 3,000 sq ft of total living space on an exceptional, private, treed lot spanning nearly 24,000 sq ft. Nestled on a quiet, crescent-like bend of Bramsey Dr with 180 ft maximum lot width and a depth of 210 ft, this home is a rare find in the coveted Whiteoaks Public School and Lorne Park Secondary catchments. Originally the builder's model home (circa 1960), 1662 Bramsey has been lovingly maintained and thoughtfully updated (see feature sheet), while retaining its timeless appeal. With R2 zoning and 30% lot coverage, the possibilities are endless: enjoy it as-is, renovate, expand, or build your dream estate. Step inside to a sun-filled family room (or office), a spacious living room with fireplace and street views, a dining area overlooking a large deck and your own private nature retreat. The updated island kitchen and mudroom with garage access make everyday living effortless for families. Upstairs, four bright bedrooms feature generous closets and plenty of light, three with dual-aspect windows. The primary suite includes a rare ensuite bath for this era of home.The finished lower level includes above-grade windows, a cozy rec room with a gas fireplace and built-ins, plus designated office and exercise zones. The utility and laundry rooms offer ample storage and a workbench. No sidewalks, just space to play and relax, this home sits where generations have played street hockey and neighbours know each other by name. Enjoy easy walks to transit, trails, parks, the library, a local pub, and Clarkson GO (20 mins on foot). Whether you're dreaming of a pool, hosting backyard games, or simply enjoying the serenity of a secluded lot, 1662 Bramsey Drive is your forever home waiting to happen. Pre-listing home inspection complete. Flexible closing available. Don't wait, this is one of Lorne Park's true gems. (id:50886)
Property Details
| MLS® Number | W11981625 |
| Property Type | Single Family |
| Community Name | Lorne Park |
| Equipment Type | Water Heater - Gas |
| Parking Space Total | 8 |
| Rental Equipment Type | Water Heater - Gas |
Building
| Bathroom Total | 3 |
| Bedrooms Above Ground | 4 |
| Bedrooms Total | 4 |
| Age | 51 To 99 Years |
| Appliances | Garage Door Opener Remote(s), Blinds, Dryer, Microwave, Oven, Washer, Refrigerator |
| Basement Development | Partially Finished |
| Basement Type | Full (partially Finished) |
| Construction Style Attachment | Detached |
| Cooling Type | Central Air Conditioning |
| Exterior Finish | Vinyl Siding |
| Fireplace Present | Yes |
| Fireplace Total | 2 |
| Flooring Type | Carpeted, Hardwood |
| Foundation Type | Block |
| Half Bath Total | 1 |
| Heating Fuel | Natural Gas |
| Heating Type | Forced Air |
| Stories Total | 2 |
| Size Interior | 2,000 - 2,500 Ft2 |
| Type | House |
| Utility Water | Municipal Water |
Parking
| Detached Garage | |
| No Garage |
Land
| Acreage | No |
| Sewer | Sanitary Sewer |
| Size Depth | 138 Ft |
| Size Frontage | 58 Ft ,10 In |
| Size Irregular | 58.9 X 138 Ft ; 210 Ft Depth, 180 Ft Width-per Survey |
| Size Total Text | 58.9 X 138 Ft ; 210 Ft Depth, 180 Ft Width-per Survey |
| Zoning Description | R2-4 |
Rooms
| Level | Type | Length | Width | Dimensions |
|---|---|---|---|---|
| Second Level | Primary Bedroom | 4.5 m | 4.19 m | 4.5 m x 4.19 m |
| Second Level | Bedroom 2 | 4.19 m | 4.06 m | 4.19 m x 4.06 m |
| Second Level | Bedroom 3 | 3.53 m | 3.45 m | 3.53 m x 3.45 m |
| Second Level | Bedroom 4 | 3.45 m | 3.02 m | 3.45 m x 3.02 m |
| Basement | Recreational, Games Room | 6.99 m | 3.99 m | 6.99 m x 3.99 m |
| Basement | Office | 5.92 m | 3.38 m | 5.92 m x 3.38 m |
| Ground Level | Foyer | 2.92 m | 2.87 m | 2.92 m x 2.87 m |
| Ground Level | Kitchen | 6.12 m | 3.51 m | 6.12 m x 3.51 m |
| Ground Level | Living Room | 6.83 m | 4.06 m | 6.83 m x 4.06 m |
| Ground Level | Dining Room | 4.32 m | 3.51 m | 4.32 m x 3.51 m |
| Ground Level | Family Room | 4.01 m | 3.35 m | 4.01 m x 3.35 m |
| Ground Level | Mud Room | 6.86 m | 2.34 m | 6.86 m x 2.34 m |
https://www.realtor.ca/real-estate/27937222/1662-bramsey-drive-mississauga-lorne-park-lorne-park
Contact Us
Contact us for more information
Blair Zilkey
Salesperson
www.zilkey.ca/
495 Wellington St W #100
Toronto, Ontario M5V 1G1
(416) 205-0355
(416) 205-0360









































































