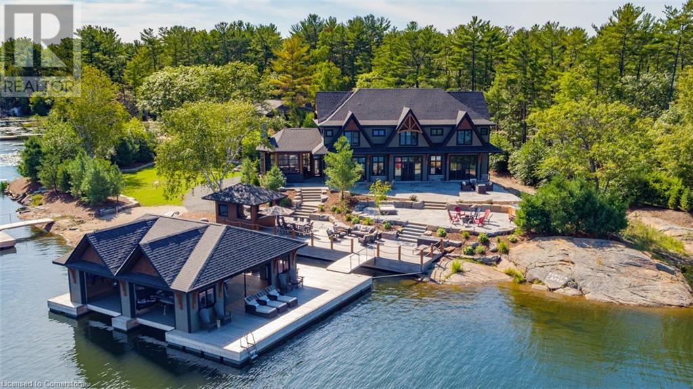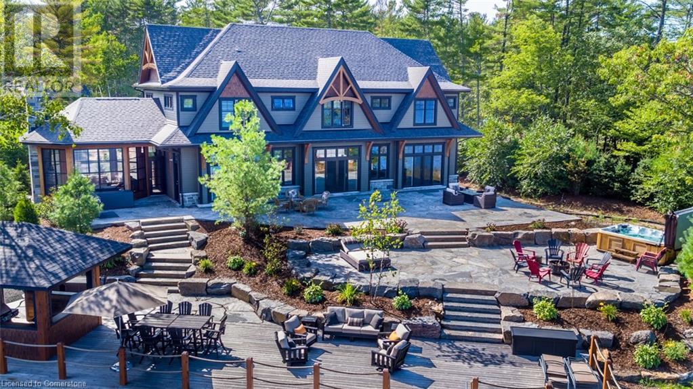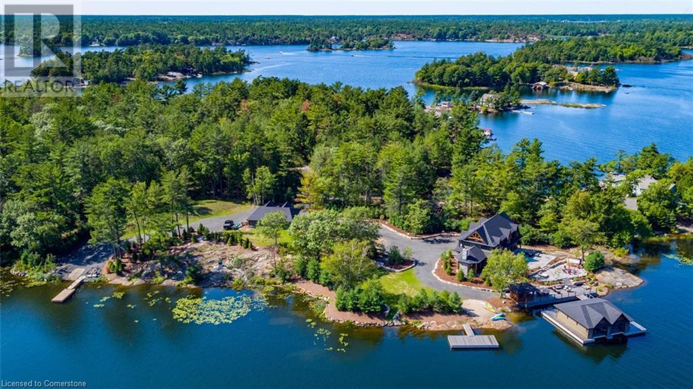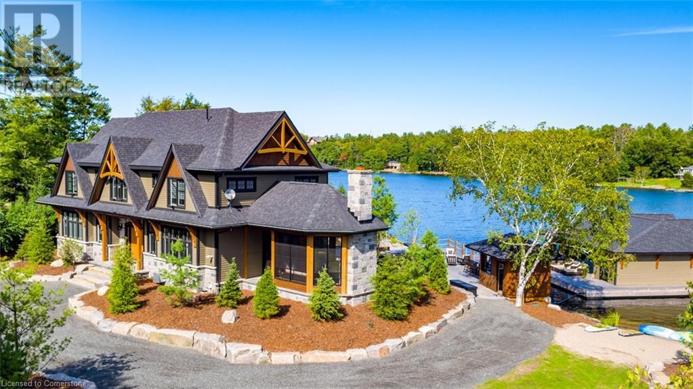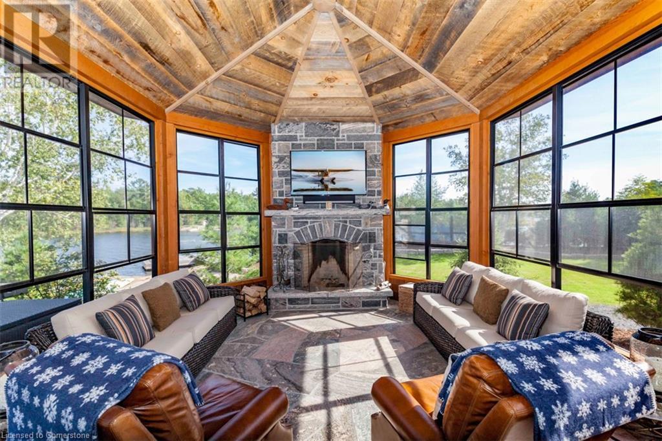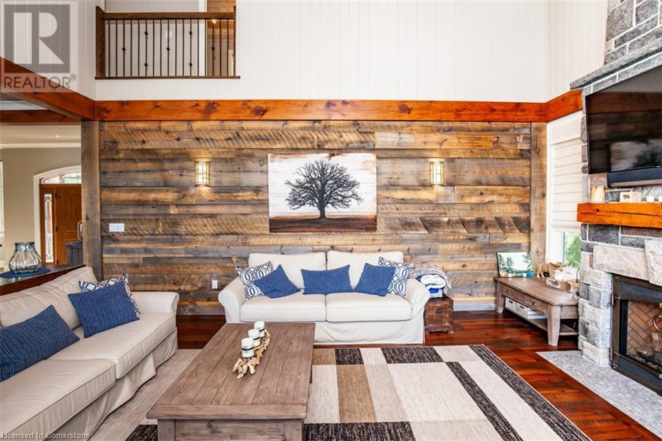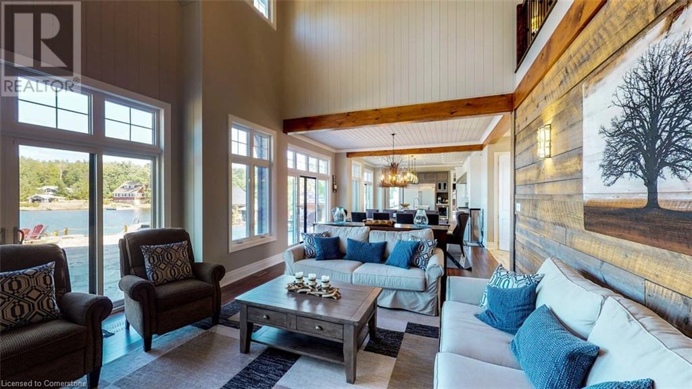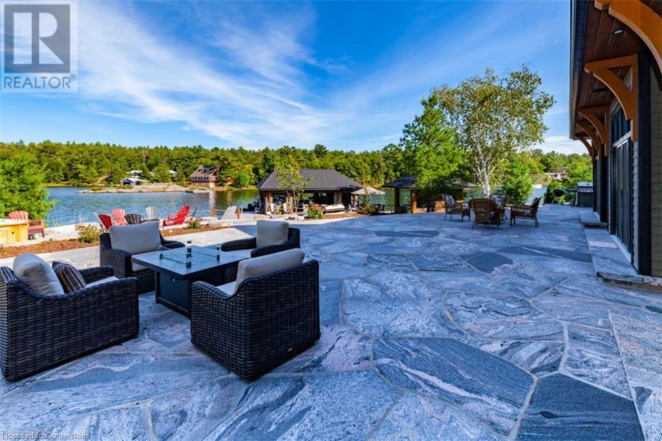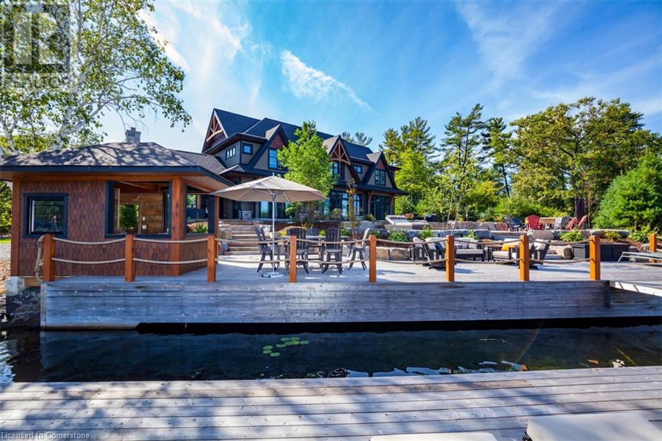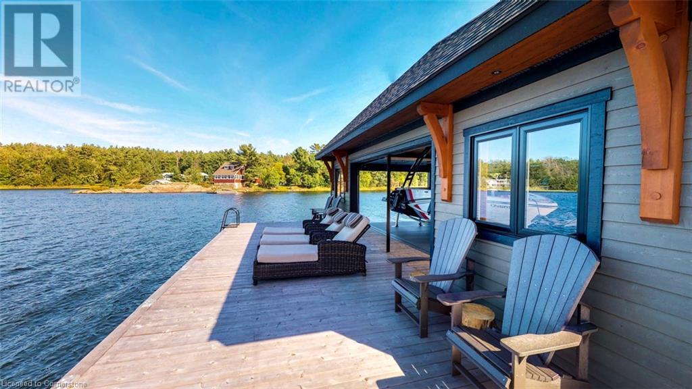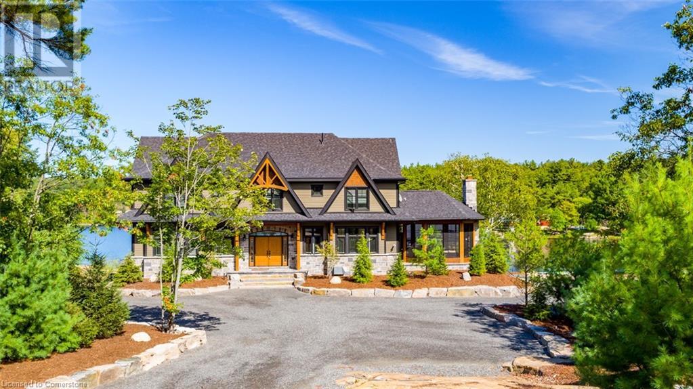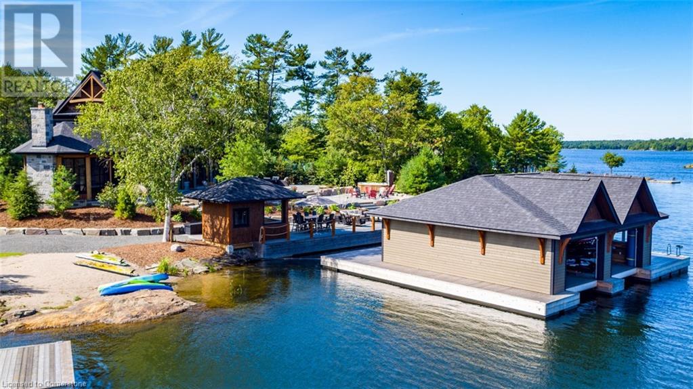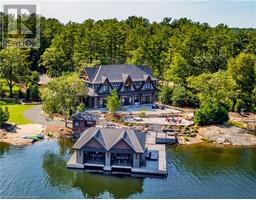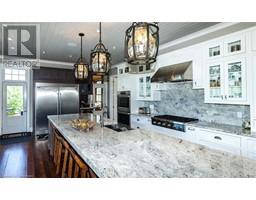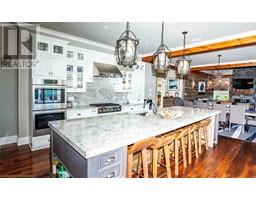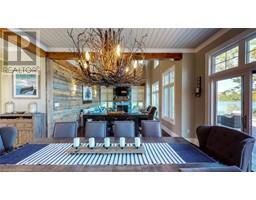250 South Shore Road Pointe Au Baril, Ontario P0G 1K0
$4,749,999
This extraordinary Georgian Bay estate redefines luxury living with its 744 feet of pristine shoreline and a breathtaking 3,100 sqft year-round cottage. From the moment you drive through the gated entrance, you’ll be immersed in pure awe. The expansive 3,000 sqft outdoor area features a tiered natural granite patio, a fully equipped outdoor bar hut, and a beachfront area with multiple docks—perfect for boating enthusiasts and offering easy entry into the water. A rare concrete boat launch adds incredible value to the property. The double-slip boathouse and hot tub area complete the ultimate waterfront living experience, while the detached double garage offers ample space for your vehicles and toys. The stone Muskoka Room, with its real wood-burning fireplace and Weatherwall windows, creates a cozy year-round retreat, ideal for entertaining or relaxing. Inside, the 6-bedroom, 4-bathroom home boasts 10-foot ceilings throughout, creating an open and airy atmosphere. Reclaimed pine floors, stunning granite countertops, and an oversized kitchen island make this a chef’s dream. Commercial-grade Bosch appliances and a double fridge/freezer elevate the culinary experience. Heated floors throughout the home ensure year-round comfort, while on-demand hot water provides added convenience. The property provides ultimate privacy with lush, mature trees separating you from neighbours, and plenty of level, grassy areas for children and animals to play. The multiple exposures (N, S, E, W) ensure that the home is bathed in natural light all day long. With impeccable design and luxury at every turn, this Georgian Bay retreat offers the finest in waterfront living and perfect for those seeking a year-round haven or investment property to call their own. (id:50886)
Property Details
| MLS® Number | 40695895 |
| Property Type | Single Family |
| Amenities Near By | Marina, Shopping |
| Community Features | Community Centre |
| Equipment Type | None |
| Features | Country Residential, Automatic Garage Door Opener |
| Parking Space Total | 12 |
| Rental Equipment Type | None |
| View Type | View Of Water |
| Water Front Type | Waterfront |
Building
| Bathroom Total | 4 |
| Bedrooms Above Ground | 6 |
| Bedrooms Total | 6 |
| Appliances | Dishwasher, Dryer, Freezer, Microwave, Refrigerator, Stove, Washer, Microwave Built-in, Window Coverings, Wine Fridge, Hot Tub |
| Architectural Style | 2 Level |
| Basement Development | Unfinished |
| Basement Type | Crawl Space (unfinished) |
| Constructed Date | 2018 |
| Construction Material | Wood Frame |
| Construction Style Attachment | Detached |
| Cooling Type | Central Air Conditioning |
| Exterior Finish | Stone, Wood |
| Fire Protection | Alarm System, Security System |
| Fireplace Fuel | Propane,wood |
| Fireplace Present | Yes |
| Fireplace Total | 2 |
| Fireplace Type | Other - See Remarks,other - See Remarks |
| Fixture | Ceiling Fans |
| Foundation Type | Insulated Concrete Forms |
| Half Bath Total | 1 |
| Heating Fuel | Propane |
| Heating Type | Forced Air |
| Stories Total | 2 |
| Size Interior | 3,149 Ft2 |
| Type | House |
| Utility Water | Lake/river Water Intake |
Parking
| Detached Garage |
Land
| Access Type | Water Access, Road Access, Highway Access, Highway Nearby |
| Acreage | No |
| Land Amenities | Marina, Shopping |
| Landscape Features | Landscaped |
| Sewer | Septic System |
| Size Frontage | 745 Ft |
| Size Total Text | 1/2 - 1.99 Acres |
| Zoning Description | C1 |
Rooms
| Level | Type | Length | Width | Dimensions |
|---|---|---|---|---|
| Second Level | Full Bathroom | 6'6'' x 11'1'' | ||
| Second Level | 3pc Bathroom | 10'5'' x 5'2'' | ||
| Second Level | 3pc Bathroom | 9'2'' x 7'9'' | ||
| Second Level | Bedroom | 14'6'' x 13'1'' | ||
| Second Level | Bedroom | 12'10'' x 9'2'' | ||
| Second Level | Bedroom | 14'5'' x 13'1'' | ||
| Second Level | Bedroom | 14'4'' x 12'8'' | ||
| Second Level | Primary Bedroom | 13'1'' x 12'7'' | ||
| Main Level | 2pc Bathroom | 6'4'' x 3'6'' | ||
| Main Level | Bedroom | 14'8'' x 13'1'' | ||
| Main Level | Laundry Room | 21'4'' x 12'2'' | ||
| Main Level | Sunroom | 21'6'' x 14'10'' | ||
| Main Level | Kitchen | 21'1'' x 16'8'' | ||
| Main Level | Dining Room | 14'1'' x 16'7'' | ||
| Main Level | Living Room | 22'3'' x 16'6'' | ||
| Main Level | Foyer | 23'8'' x 9'10'' |
Utilities
| Cable | Available |
| Natural Gas | Available |
| Telephone | Available |
https://www.realtor.ca/real-estate/27937970/250-south-shore-road-pointe-au-baril
Contact Us
Contact us for more information
Shae Mcleod
Salesperson
www.mcleodassociates.ca/
640 Riverbend Drive, Unit B
Kitchener, Ontario N2K 3S2
(519) 570-4447
www.kwinnovationrealty.com/
Adam Godard
Salesperson
www.dgteam.ca/
3 Armstrong Point Rd
Port Carling, Ontario P0B 1J0
(705) 646-3800
www.dgteam.ca/


