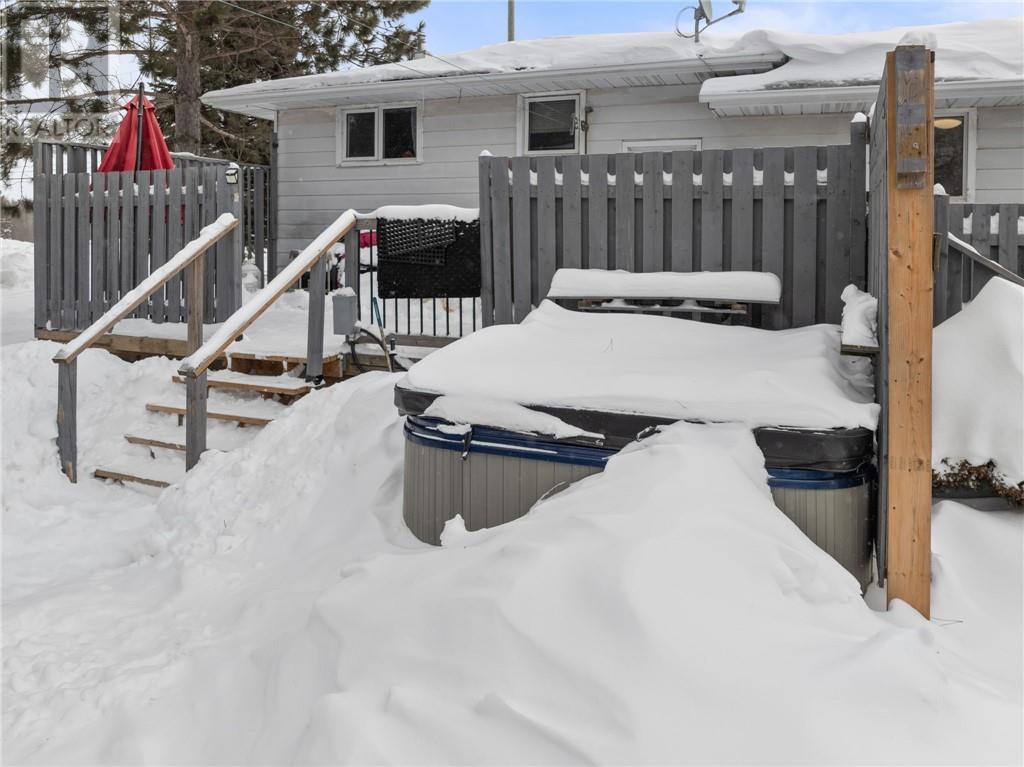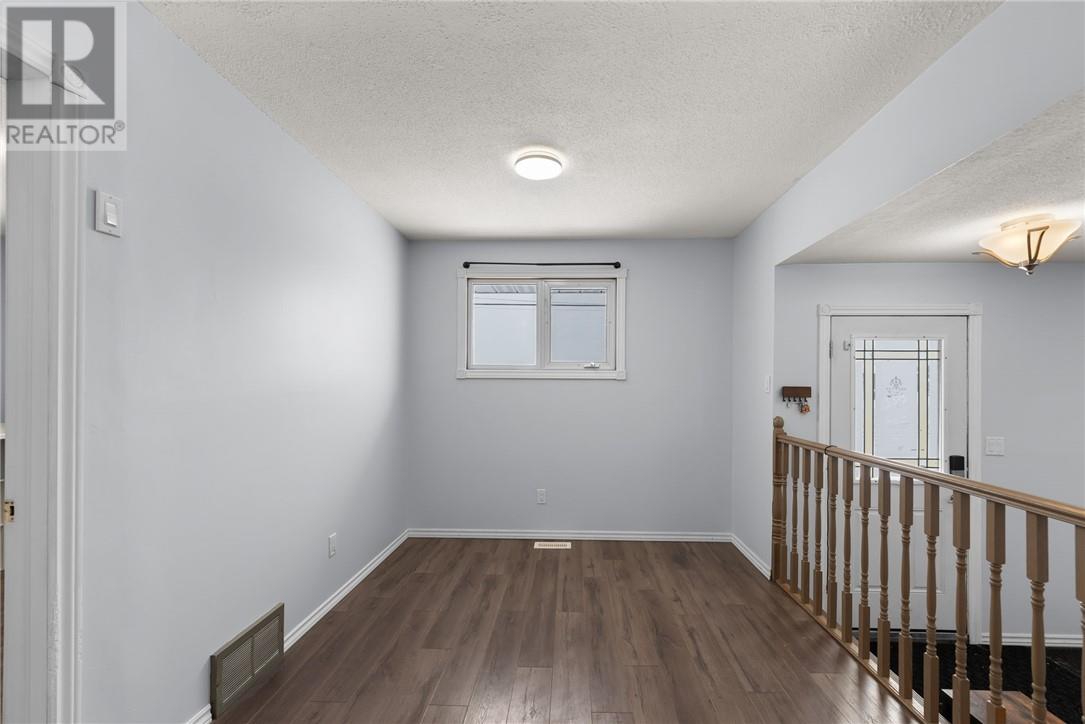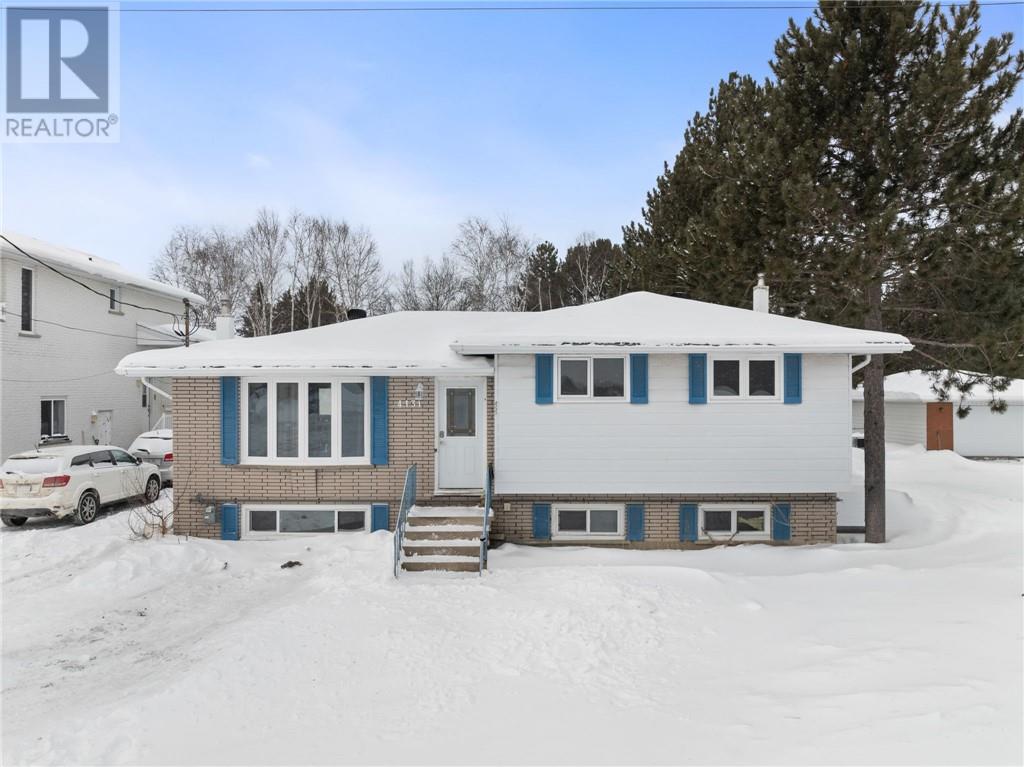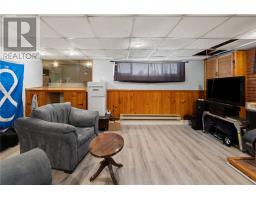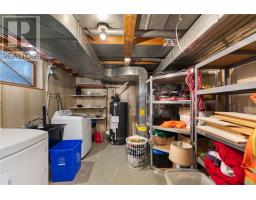4131 Elmview Drive Hanmer, Ontario P3P 1R9
$369,900
Welcome to 4131 Elmview in the heart of the Valley! This spacious side-split home flows beautifully with an open-concept main floor and two-tiered living room. The Dining room features walkout patio doors to a large west-facing back deck and a deep backyard. The lower levels of the home boast a large family room, with another bedroom and full bathroom. Perfect for in-law suite potential. The home is located steps away from all the Valley's finest shopping, schools, and restaurants, and across the street from the local sports complex and fields! Furnace replaced in 2022. Appliances included. Book your private viewing today! (id:50886)
Property Details
| MLS® Number | 2120765 |
| Property Type | Single Family |
| Amenities Near By | Park, Playground, Schools, Shopping |
| Equipment Type | Water Heater |
| Rental Equipment Type | Water Heater |
Building
| Bathroom Total | 2 |
| Bedrooms Total | 3 |
| Architectural Style | 3 Level |
| Basement Type | Full |
| Cooling Type | Central Air Conditioning |
| Exterior Finish | Brick, Vinyl Siding |
| Heating Type | Forced Air |
| Roof Material | Asphalt Shingle |
| Roof Style | Unknown |
| Type | House |
| Utility Water | Municipal Water |
Land
| Acreage | No |
| Land Amenities | Park, Playground, Schools, Shopping |
| Sewer | Municipal Sewage System |
| Size Total Text | 7,251 - 10,889 Sqft |
| Zoning Description | R1 |
Rooms
| Level | Type | Length | Width | Dimensions |
|---|---|---|---|---|
| Second Level | Playroom | 15 x 8.8 | ||
| Second Level | Bedroom | 11 x 10.6 | ||
| Second Level | Primary Bedroom | 11.2 x 10.6 | ||
| Lower Level | Recreational, Games Room | 15.4 x 11 | ||
| Lower Level | Bedroom | 11 x 10.8 | ||
| Main Level | Dining Room | 11.4 x 8 | ||
| Main Level | Living Room | 19.2 x 11 | ||
| Main Level | Kitchen | 11.2 x 10.9 |
https://www.realtor.ca/real-estate/27937816/4131-elmview-drive-hanmer
Contact Us
Contact us for more information
Daniel Sanders
Salesperson
(705) 524-7675
1107 Auger Ave
Sudbury, Ontario P3A 4B1
(705) 524-5600
www.rlteam.ca/















