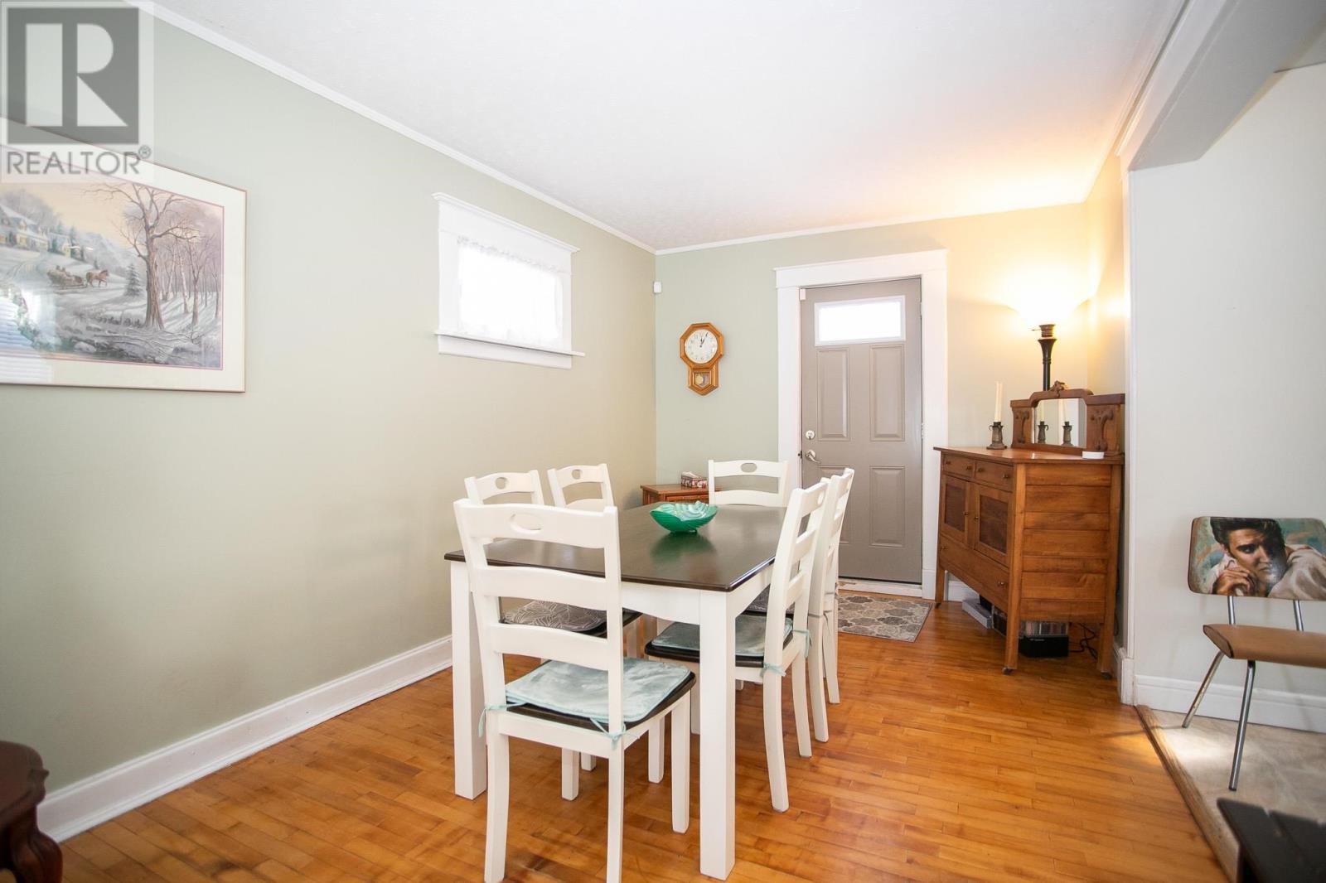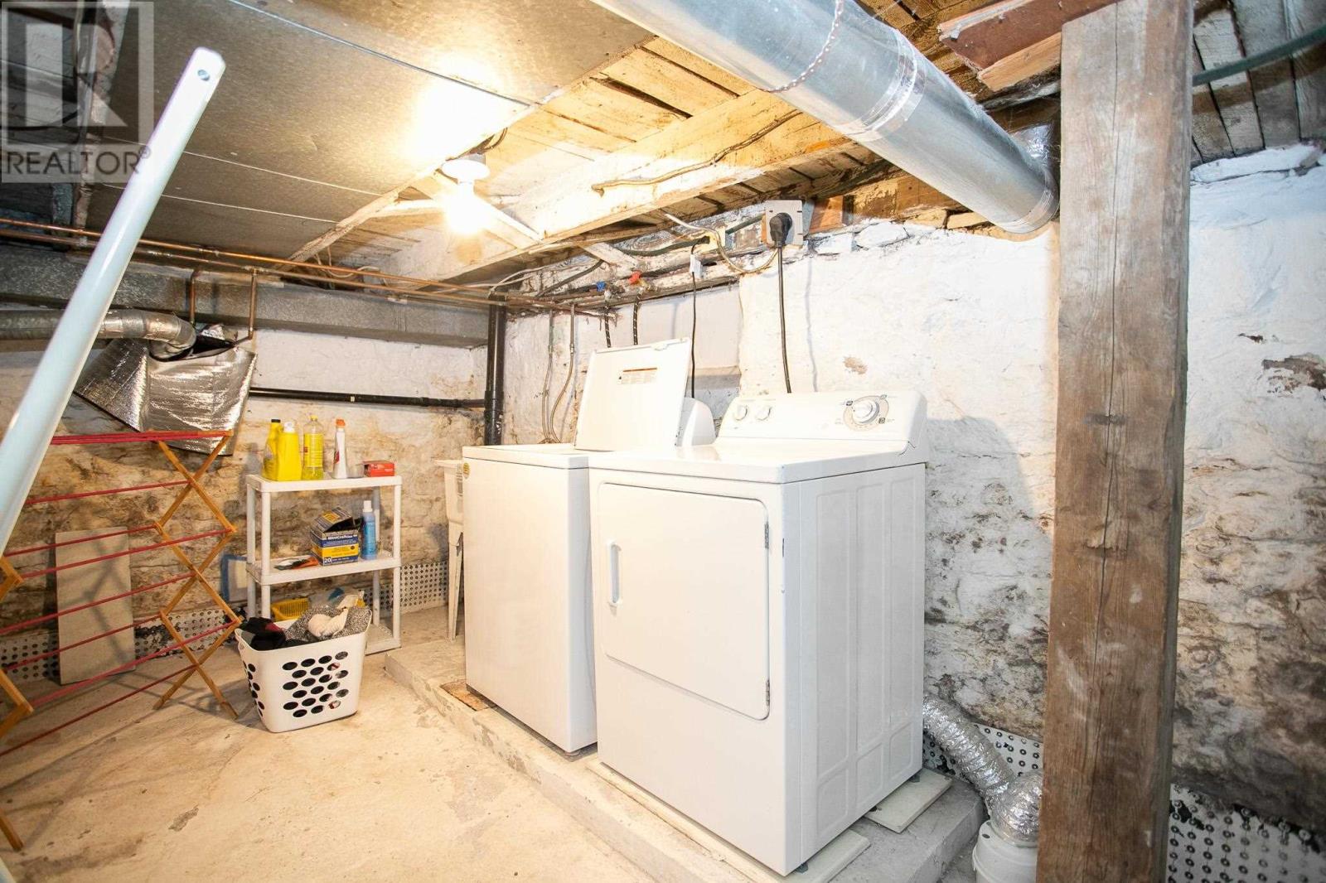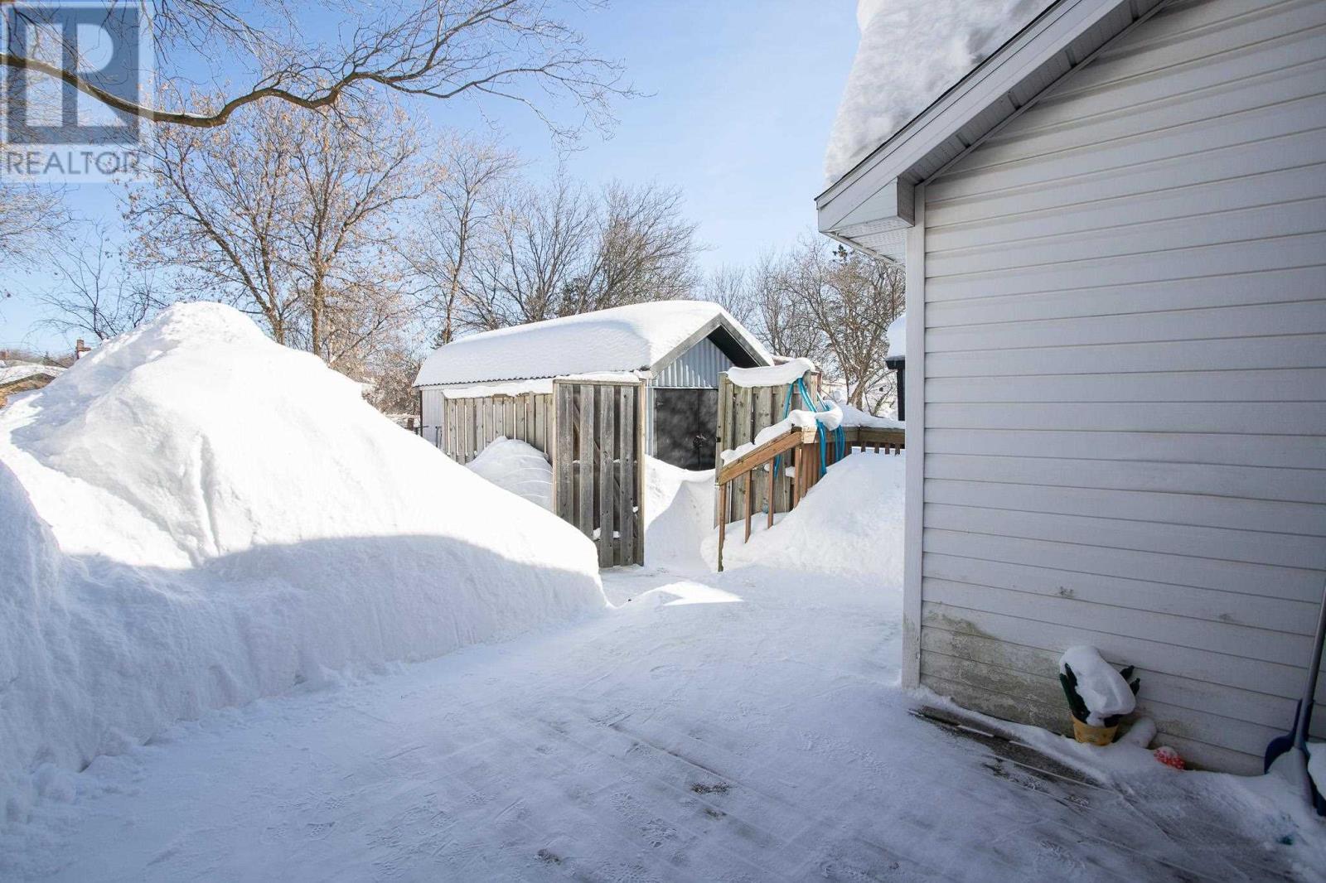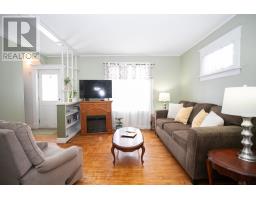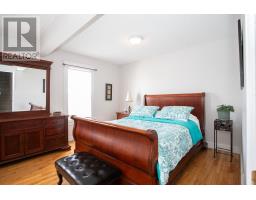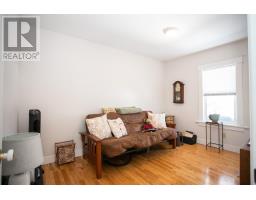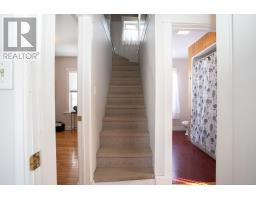94 London St Sault Ste. Marie, Ontario P6A 2S4
$219,900
Well maintained, move in ready, two storey brick home close to downtown amenities. Lots of character on the main level with original hardwood floors, charming functional kitchen with room for a two piece table or island. Separate dining room, spacious entry way and a welcoming closed in from veranda for additional seasonal space. On the second storey you will find a 4 piece bathroom, large primary bedroom and 2nd bedroom. Make your way to the third floor where you will find more living space for your own personal choice. Possibilities to name a few are a rec room, office space or maybe a game room. Partially fenced in yard, wood deck and storage shed complete this home. Great property for the first time home owner or someone sizing down. Book your private showing today! (id:50886)
Property Details
| MLS® Number | SM250324 |
| Property Type | Single Family |
| Community Name | Sault Ste. Marie |
| Communication Type | High Speed Internet |
| Features | Paved Driveway |
| Storage Type | Storage Shed |
| Structure | Deck, Shed |
Building
| Bathroom Total | 1 |
| Bedrooms Above Ground | 2 |
| Bedrooms Total | 2 |
| Age | Over 26 Years |
| Appliances | Alarm System, Stove, Dryer, Microwave, Window Coverings, Blinds, Dishwasher, Refrigerator, Washer |
| Architectural Style | 2 Level |
| Basement Development | Unfinished |
| Basement Type | Full (unfinished) |
| Construction Style Attachment | Detached |
| Exterior Finish | Brick |
| Flooring Type | Hardwood |
| Foundation Type | Stone |
| Heating Fuel | Natural Gas |
| Heating Type | Forced Air |
| Stories Total | 2 |
| Size Interior | 1,085 Ft2 |
| Utility Water | Municipal Water |
Parking
| No Garage | |
| Concrete |
Land
| Access Type | Road Access |
| Acreage | No |
| Sewer | Sanitary Sewer |
| Size Depth | 100 Ft |
| Size Frontage | 30.0000 |
| Size Irregular | 30x100 |
| Size Total Text | 30x100|under 1/2 Acre |
Rooms
| Level | Type | Length | Width | Dimensions |
|---|---|---|---|---|
| Second Level | Primary Bedroom | 11.4x15.11 | ||
| Second Level | Bedroom | 8.6x12.4 | ||
| Second Level | Bathroom | 8.9x6.5 | ||
| Third Level | Bonus Room | 7.0x24.0 | ||
| Main Level | Kitchen | 8.1x17.9 | ||
| Main Level | Dining Room | 9.5x12.10 | ||
| Main Level | Living Room | 11.4x14.10 | ||
| Main Level | Porch | 5.3x16.6 |
Utilities
| Cable | Available |
| Electricity | Available |
| Natural Gas | Available |
| Telephone | Available |
https://www.realtor.ca/real-estate/27938118/94-london-st-sault-ste-marie-sault-ste-marie
Contact Us
Contact us for more information
Sandra Hunter Dunn
Salesperson
(705) 942-9892
sandra-hunterdunn.c21.ca/
121 Brock St.
Sault Ste. Marie, Ontario P6A 3B6
(705) 942-2100
(705) 942-9892
choicerealty.c21.ca/








