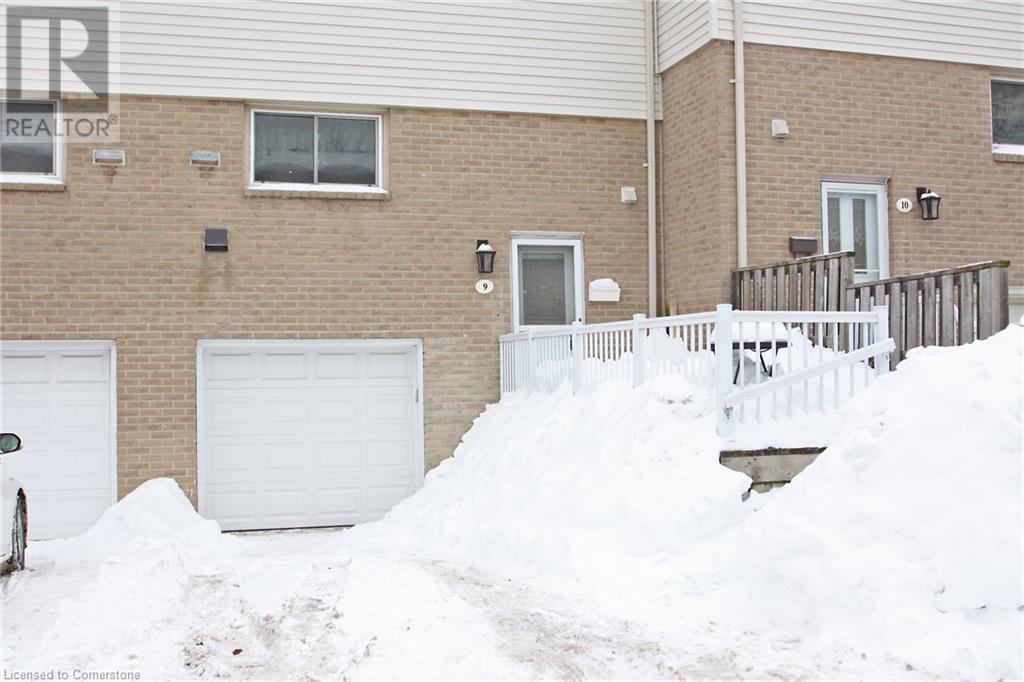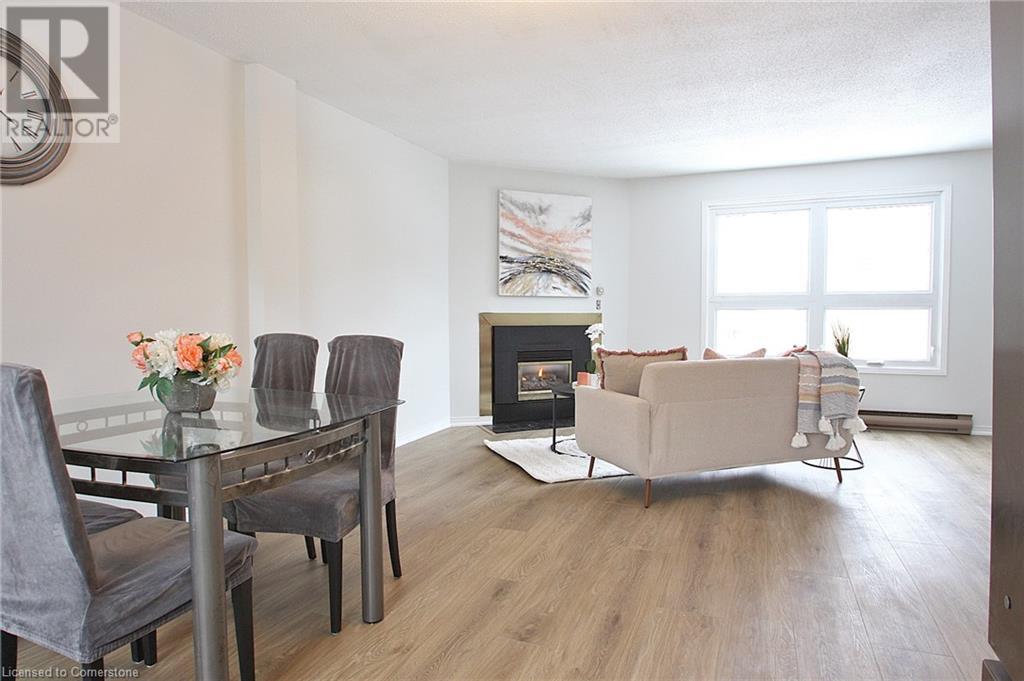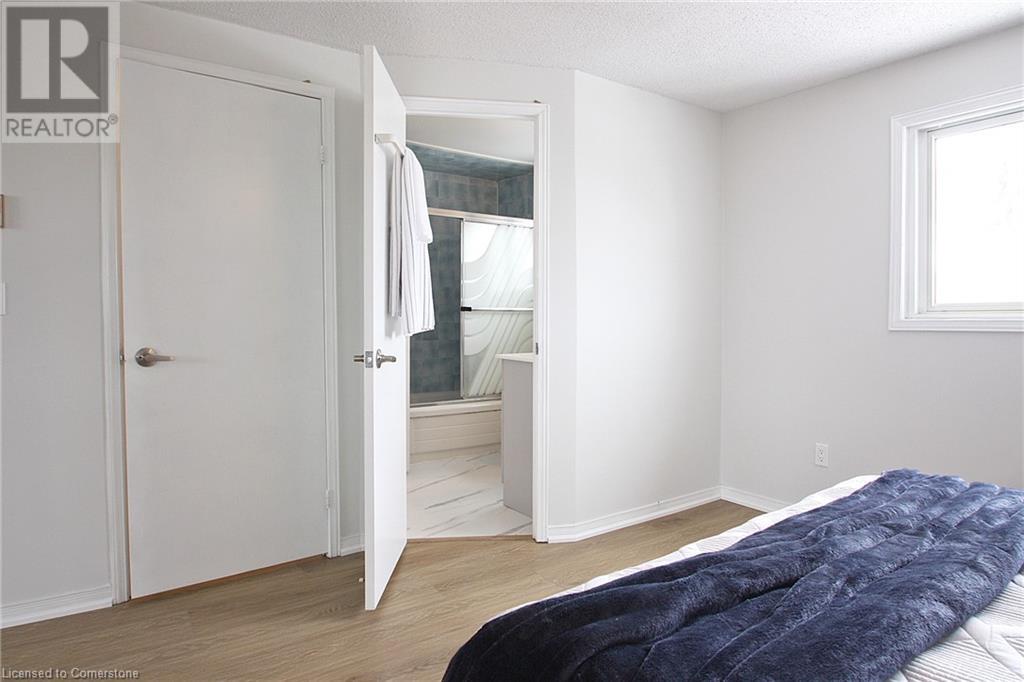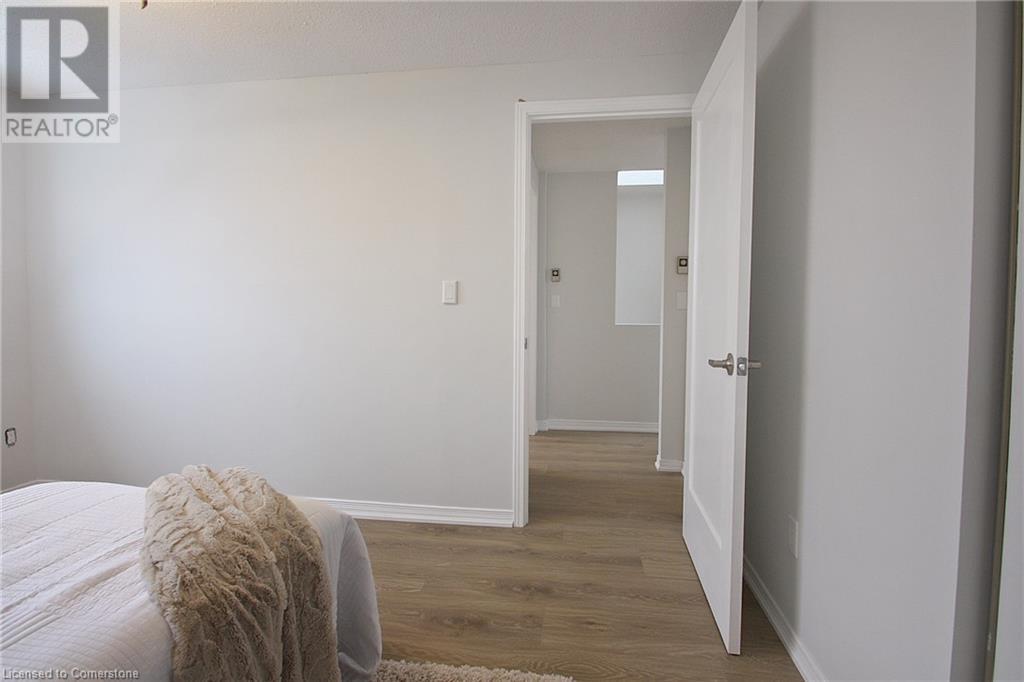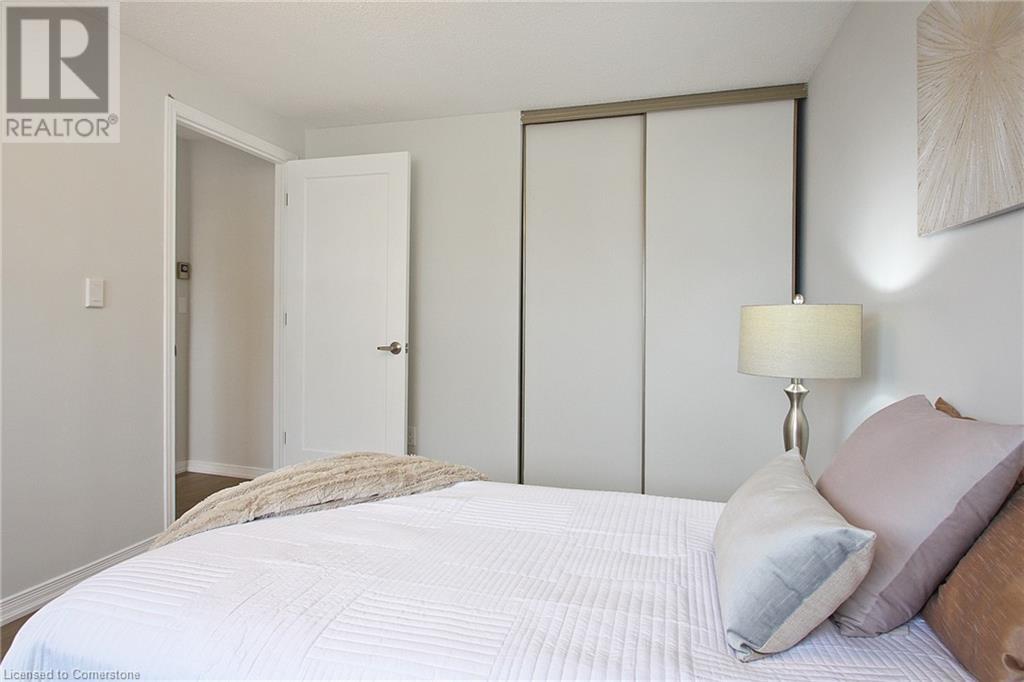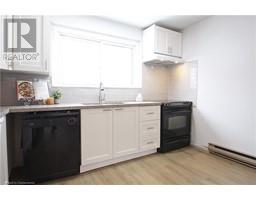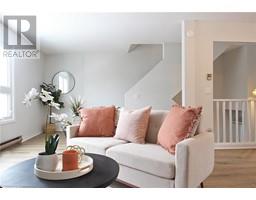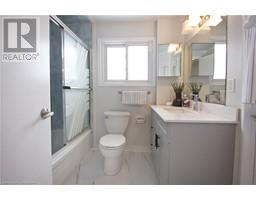51 Caroga Court Unit# 9 Hamilton, Ontario L9C 7C2
$499,900Maintenance, Insurance, Cable TV, Landscaping, Property Management, Water, Parking
$521.71 Monthly
Maintenance, Insurance, Cable TV, Landscaping, Property Management, Water, Parking
$521.71 MonthlyWelcome Home to 51 Caroga Cres Unit #9 – A Stylish & Move-In Ready Condo Townhome. This 3-bedroom, 1.5 bathroom home is perfect for first-time home buyers. Located in a family-friendly West Mountain neighbourhood, this home is close to highways, schools, parks, and shopping. Newly renovated and over 1300 square feet of finished living space with nothing to do but move in and enjoy! The large front deck welcomes you home and leads to the front foyer, complete with a convenient powder room. High ceilings in the entryway invite you into the spacious open-concept living area. The kitchen boasts sleek white cabinetry, gleaming, quartz countertops, and modern subway tile backsplash, creating a fresh and contemporary space for cooking and entertaining. Neutral flooring, and large windows that fill the space with natural light. A cozy gas fireplace adds warmth and charm. Upstairs, you’ll find three generously sized bedrooms with lots of closet space and 3 pc bathroom with beautifully, updated flooring and vanity. The lower level offers garage access and a versatile bonus office or den space with walkout to backyard area, along with a laundry room, gas furnace and ample storage. 2025 Updates Galore! New flooring throughout, Updated kitchen cabinets and countertops, Stylish bathroom vanities, newly updated lighting, Freshly painted from top to bottom! A must-see! Nothing to do but move in and enjoy. Don’t miss this incredible opportunity easy living with condo fees that include Cable, internet & water! —schedule your showing today! RSA (id:50886)
Open House
This property has open houses!
2:00 pm
Ends at:4:00 pm
Property Details
| MLS® Number | 40695181 |
| Property Type | Single Family |
| Amenities Near By | Hospital, Playground, Public Transit, Schools, Shopping |
| Community Features | Quiet Area, Community Centre, School Bus |
| Equipment Type | Water Heater |
| Features | Cul-de-sac, Ravine, Paved Driveway, Shared Driveway |
| Parking Space Total | 2 |
| Rental Equipment Type | Water Heater |
Building
| Bathroom Total | 2 |
| Bedrooms Above Ground | 3 |
| Bedrooms Total | 3 |
| Appliances | Dishwasher, Dryer, Refrigerator, Stove, Washer, Hood Fan, Garage Door Opener |
| Architectural Style | 2 Level |
| Basement Development | Partially Finished |
| Basement Type | Full (partially Finished) |
| Constructed Date | 1985 |
| Construction Style Attachment | Attached |
| Cooling Type | Wall Unit |
| Exterior Finish | Brick, Metal, Vinyl Siding |
| Fireplace Present | Yes |
| Fireplace Total | 1 |
| Foundation Type | Block |
| Half Bath Total | 1 |
| Heating Fuel | Electric, Natural Gas |
| Heating Type | Baseboard Heaters, Forced Air |
| Stories Total | 2 |
| Size Interior | 1,176 Ft2 |
| Type | Row / Townhouse |
| Utility Water | Municipal Water |
Parking
| Attached Garage | |
| Visitor Parking |
Land
| Access Type | Highway Access, Highway Nearby |
| Acreage | No |
| Land Amenities | Hospital, Playground, Public Transit, Schools, Shopping |
| Sewer | Municipal Sewage System |
| Size Total Text | Unknown |
| Zoning Description | De/s-256 |
Rooms
| Level | Type | Length | Width | Dimensions |
|---|---|---|---|---|
| Second Level | Bedroom | 10'0'' x 8'0'' | ||
| Second Level | Primary Bedroom | 12'1'' x 10'2'' | ||
| Second Level | Bedroom | 12'8'' x 12'1'' | ||
| Second Level | 3pc Bathroom | Measurements not available | ||
| Basement | Den | 10'10'' x 9'3'' | ||
| Basement | Laundry Room | 10' x 7'3'' | ||
| Main Level | Living Room | 19'2'' x 17'1'' | ||
| Main Level | Kitchen | 10'1'' x 8'11'' | ||
| Main Level | 2pc Bathroom | Measurements not available | ||
| Main Level | Foyer | Measurements not available |
https://www.realtor.ca/real-estate/27939044/51-caroga-court-unit-9-hamilton
Contact Us
Contact us for more information
Carrie Massey
Salesperson
http//www.masseyrealestateadvisors.ca
www.masseyrealestateadvisors.ca/
1044 Cannon Street East
Hamilton, Ontario L8L 2H7
(905) 308-8333
Bonnie Joslin
Salesperson
1044 Cannon Street East
Hamilton, Ontario L8L 2H7
(905) 308-8333


