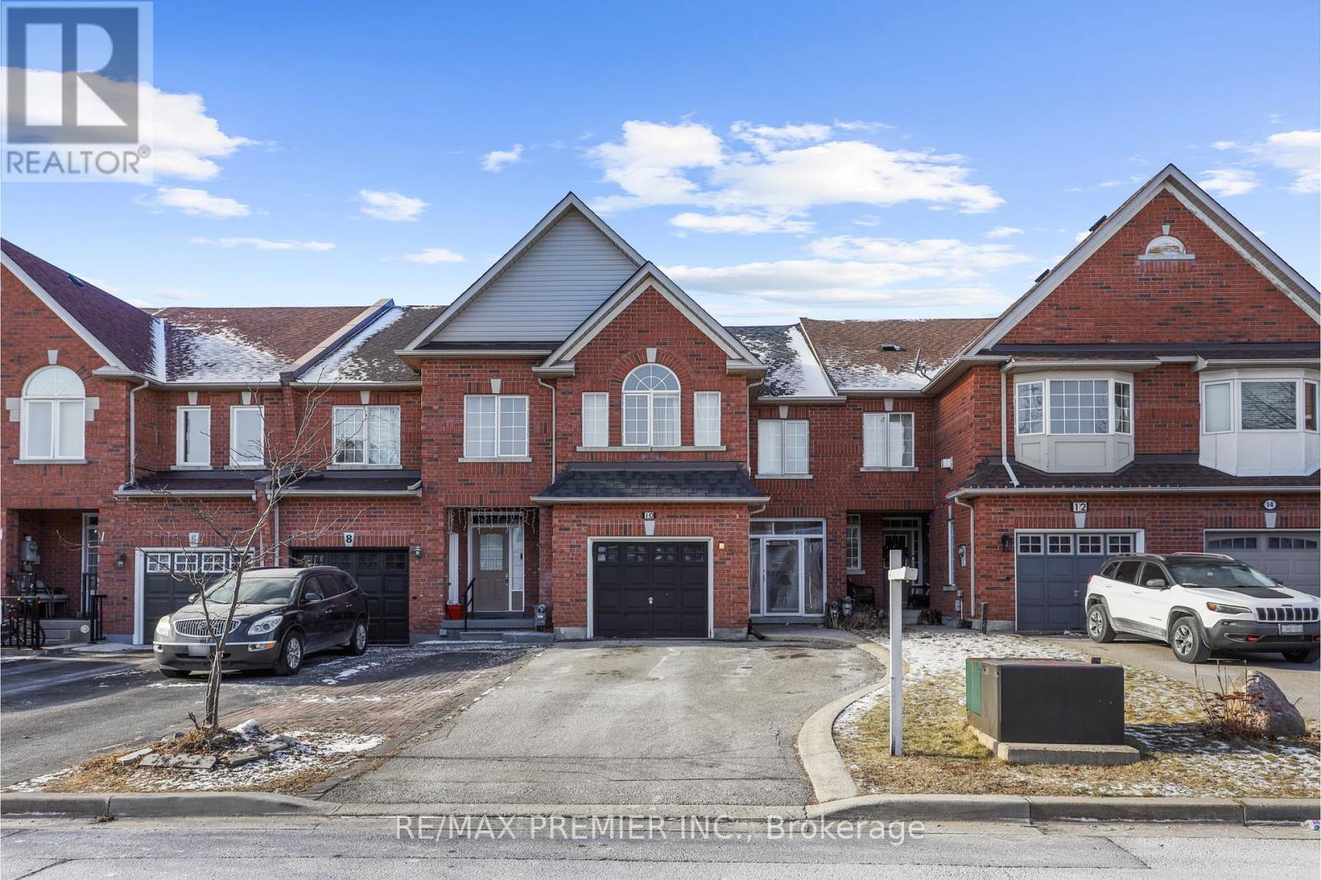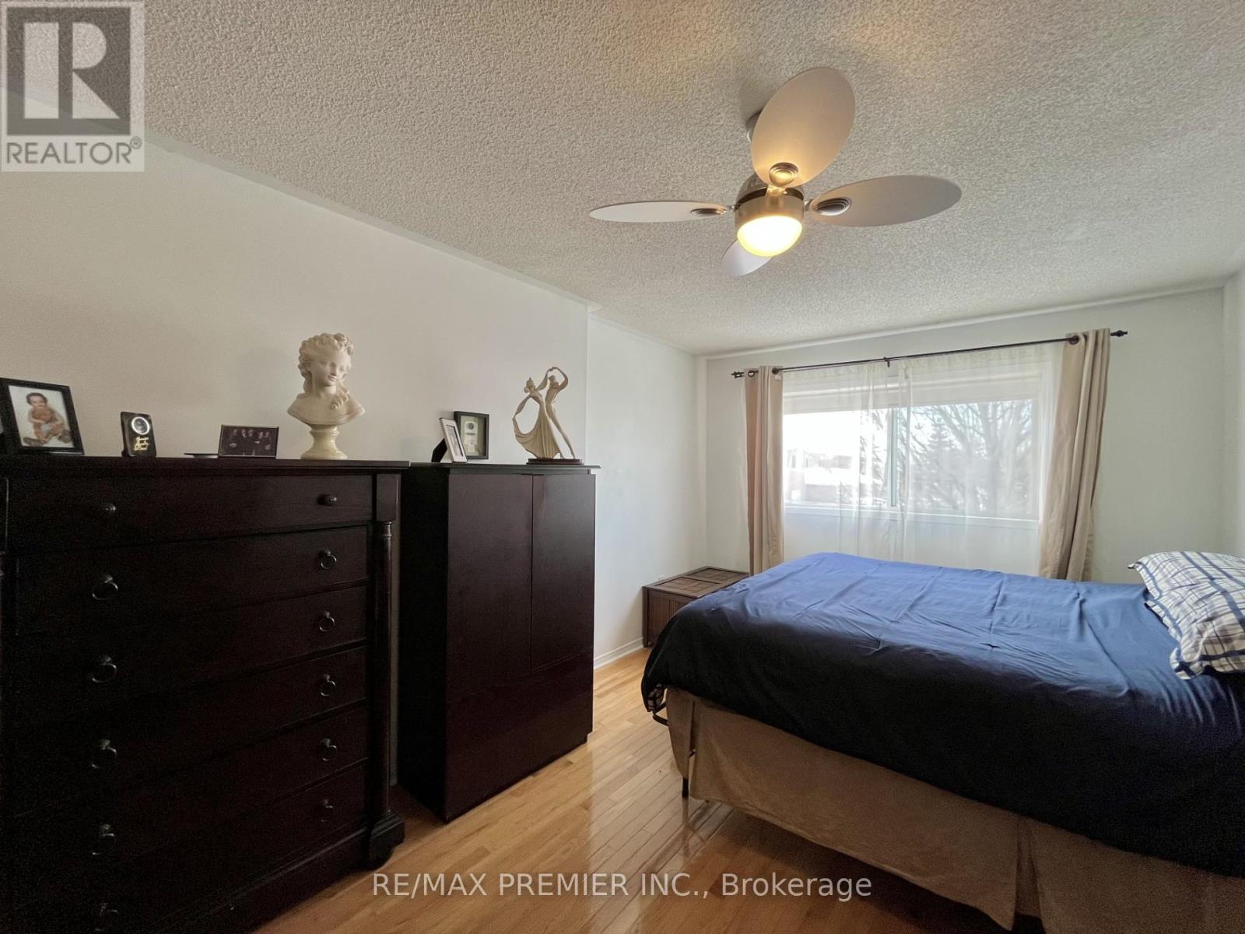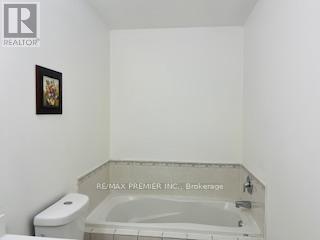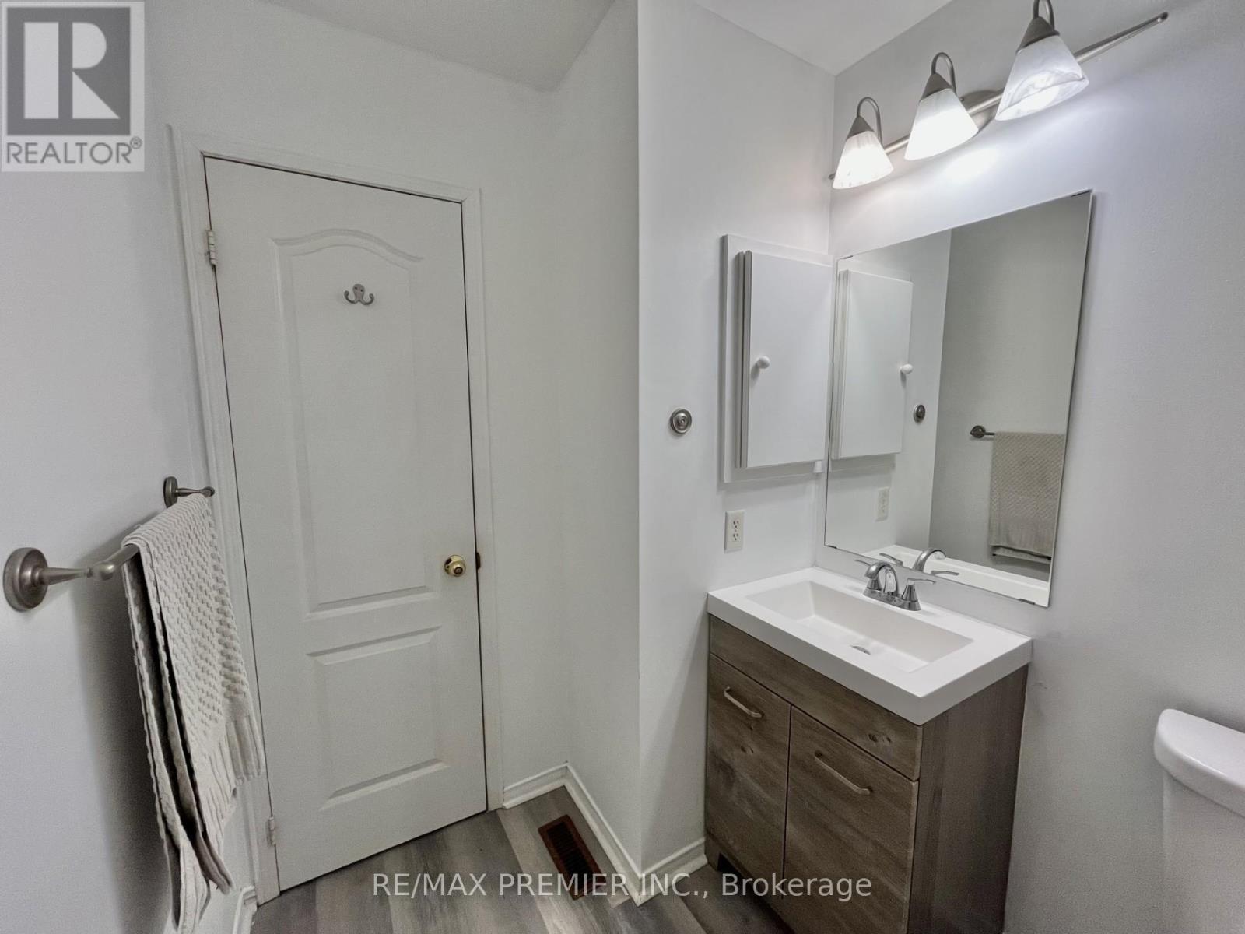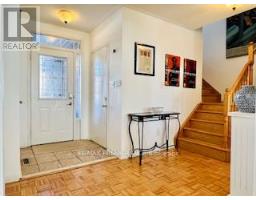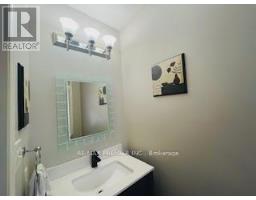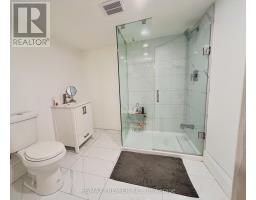10 Cormel Street Vaughan, Ontario L6A 2L3
$1,078,000
This tastefully renovated 3+1 bedroom, 4 bath townhouse offers over 2200 sq. ft. of living space. This home is ideal for growing families or anyone seeking a move-in-ready property in a sought-after neighborhoods. The home offers Spacious & Bright Living: This home features 3 spacious bedrooms, including a large primary suite with a 4-piece in-suite, a walk-in closet, and a large window. .Beautifully Finished Basement: The fully renovated basement was completed in 2024, featuring new vinyl flooring, a 4-piece bathroom w/ an oversized glass shower, and plenty of room for a home theatre, gym or recreation space. Updated Throughout: Fresh paint providing a bright, welcoming atmosphere. The semi-in-suite bathroom on the second floor was recently upgraded w/new vinyl flooring (2024), making it stylish and functional. Modern & Efficient: The home has been updated, including the furnace and hot water tank (installed in 2024), ensuring your home is energy-efficient. Additional Living Space: In addition to the basement, the main and upper floors are suited for family living, with an open, and a functional layout. Bonus Features: Private Garage plus additional parking. Natural light throughout the home. Located near parks, schools, shopping, and transit options for convenience. More than just a home, this townhouse is a lifestyle! With this ideal layout, the home is an opportunity you won't want to miss. *EXTRAS* Roof replaced in 2019. Freshly painted in 2024. New granite countertop in kitchen w/ undermounted sink. Potential for a 4th bedroom! The office/family room can be transformed into a 4th bedroom with cathedral ceiling! (id:50886)
Property Details
| MLS® Number | N11983113 |
| Property Type | Single Family |
| Community Name | Maple |
| Amenities Near By | Hospital, Park, Place Of Worship |
| Community Features | Community Centre |
| Features | Flat Site |
| Parking Space Total | 4 |
| Structure | Porch, Shed |
Building
| Bathroom Total | 4 |
| Bedrooms Above Ground | 3 |
| Bedrooms Below Ground | 1 |
| Bedrooms Total | 4 |
| Amenities | Fireplace(s) |
| Appliances | Window Coverings |
| Basement Development | Finished |
| Basement Type | N/a (finished) |
| Construction Style Attachment | Attached |
| Cooling Type | Central Air Conditioning |
| Exterior Finish | Brick |
| Fire Protection | Alarm System, Smoke Detectors |
| Fireplace Present | Yes |
| Flooring Type | Ceramic, Hardwood, Vinyl |
| Foundation Type | Concrete |
| Half Bath Total | 1 |
| Heating Fuel | Natural Gas |
| Heating Type | Forced Air |
| Stories Total | 2 |
| Size Interior | 1,500 - 2,000 Ft2 |
| Type | Row / Townhouse |
| Utility Water | Municipal Water, Unknown |
Parking
| Attached Garage | |
| Garage |
Land
| Acreage | No |
| Fence Type | Fenced Yard |
| Land Amenities | Hospital, Park, Place Of Worship |
| Sewer | Sanitary Sewer |
| Size Depth | 102 Ft ,1 In |
| Size Frontage | 20 Ft |
| Size Irregular | 20 X 102.1 Ft |
| Size Total Text | 20 X 102.1 Ft |
Rooms
| Level | Type | Length | Width | Dimensions |
|---|---|---|---|---|
| Second Level | Primary Bedroom | 6.95 m | 3.25 m | 6.95 m x 3.25 m |
| Second Level | Bedroom 2 | 3.85 m | 3.01 m | 3.85 m x 3.01 m |
| Second Level | Bedroom 3 | 3.45 m | 2.65 m | 3.45 m x 2.65 m |
| Basement | Bedroom 4 | 7.75 m | 3.2 m | 7.75 m x 3.2 m |
| Main Level | Kitchen | 5.91 m | 2.45 m | 5.91 m x 2.45 m |
| Main Level | Dining Room | 7.75 m | 3.2 m | 7.75 m x 3.2 m |
| Main Level | Living Room | 7.75 m | 3.2 m | 7.75 m x 3.2 m |
| In Between | Family Room | 4.65 m | 3.41 m | 4.65 m x 3.41 m |
Utilities
| Cable | Available |
| Sewer | Available |
https://www.realtor.ca/real-estate/27940380/10-cormel-street-vaughan-maple-maple
Contact Us
Contact us for more information
Mina Filardo
Salesperson
9100 Jane St Bldg L #77
Vaughan, Ontario L4K 0A4
(416) 987-8000
(416) 987-8001


