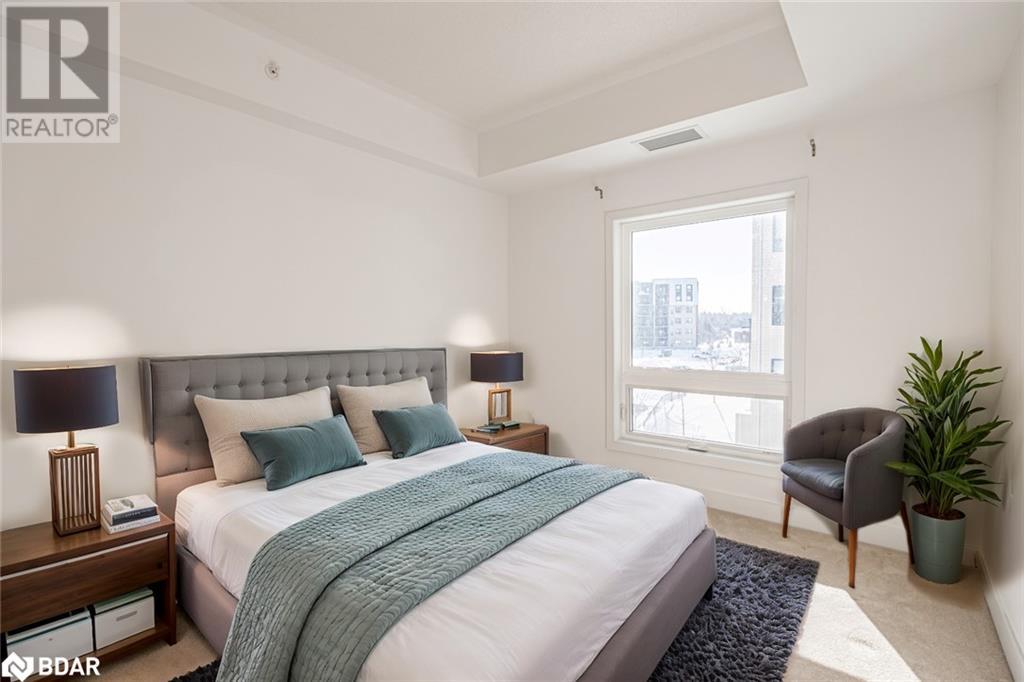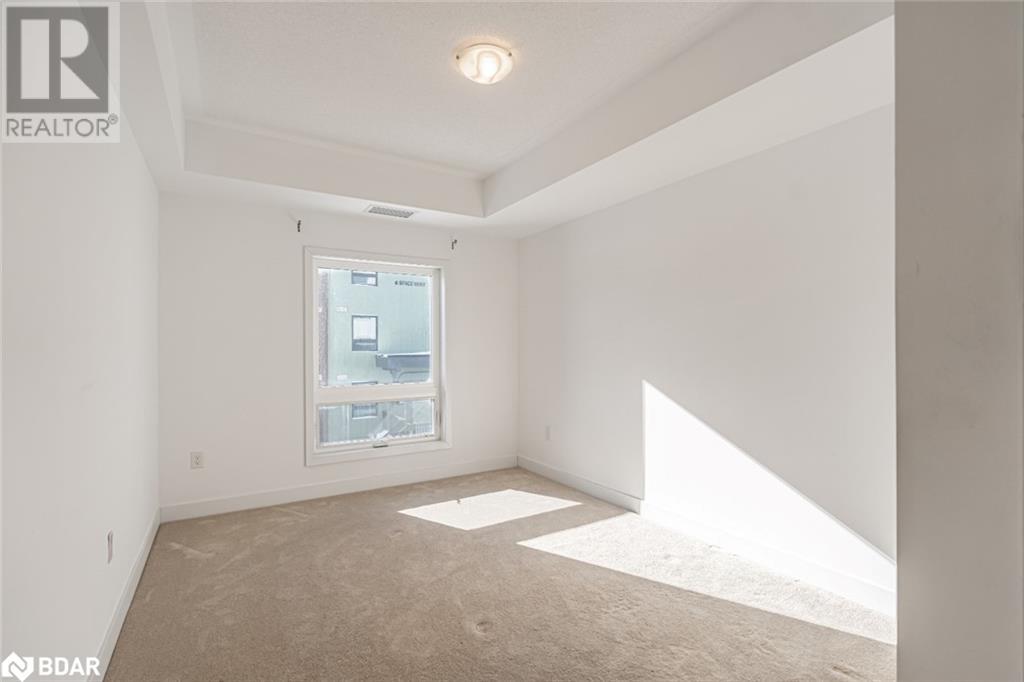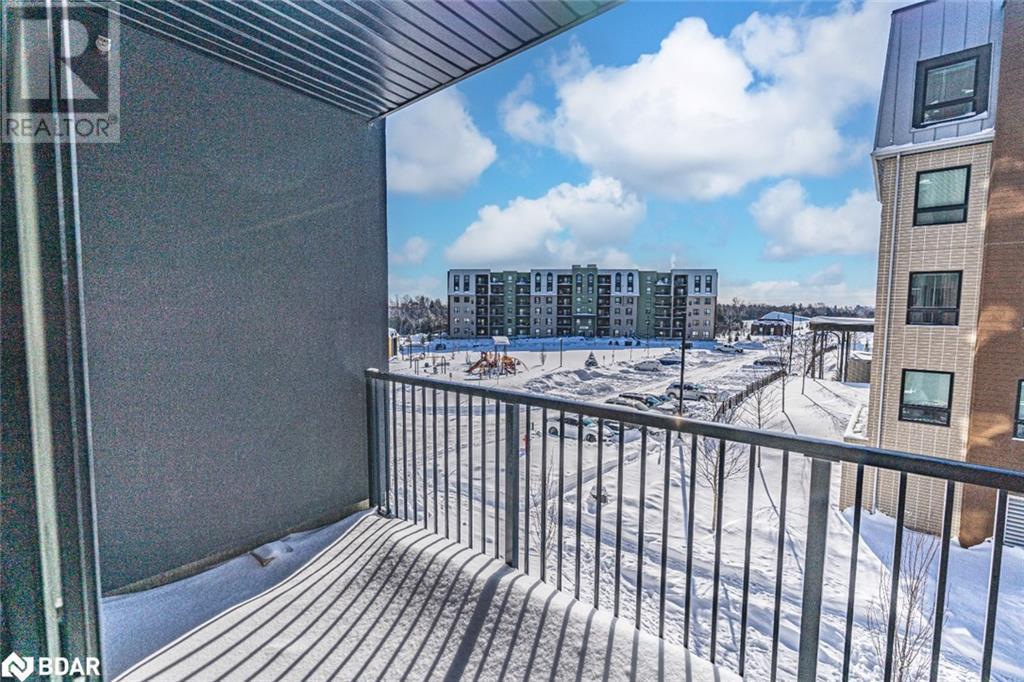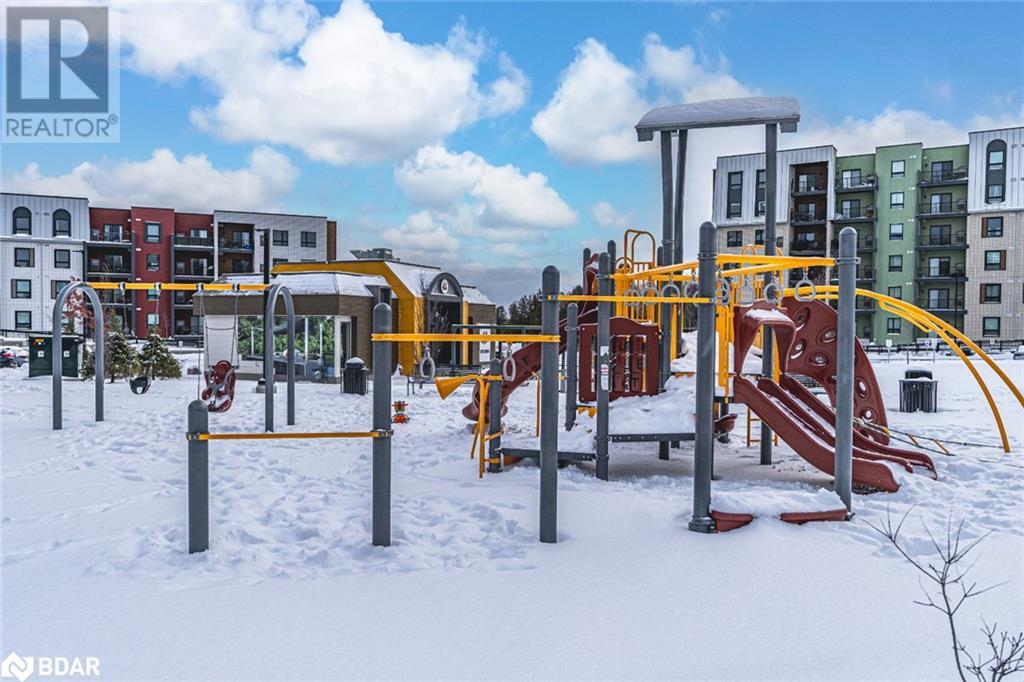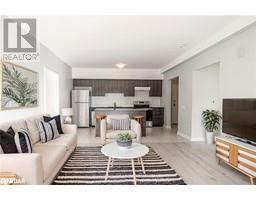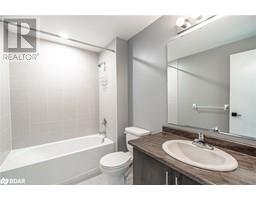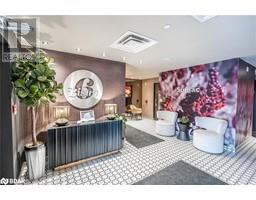4 Spice Way Unit# 215 Barrie, Ontario L9J 0M2
$535,000Maintenance, Insurance, Landscaping, Property Management, Water
$522.62 Monthly
Maintenance, Insurance, Landscaping, Property Management, Water
$522.62 MonthlySUN-FILLED MODERN CONDO IN SOUGHT-AFTER BISTRO 6 COMMUNITY! Sun-filled and stylish, this 2-bedroom, 2-bathroom condo in Bistro 6 offers 1,060 sq. ft. of well-designed living space in a sought-after, food-inspired community. Built in 2022 with pride of ownership evident throughout, this home features a bright, open-concept layout with a modern kitchen boasting stainless steel appliances, an upgraded centre island, granite counters, and sleek cabinetry. The spacious living room extends to a south-facing balcony with tranquil green space views and a gas BBQ hookup. The primary bedroom impresses with an extra-large walk-in closet and a private ensuite with a glass walk-in shower. Thoughtfully designed with accessibility in mind, this home includes bath grab bars, swing-in doors, a level entrance, lever door handles, lowered light switches, and an open floor plan. Additional conveniences include in-suite laundry, and one underground parking spot. Enjoy premium amenities, including a community kitchen with a pizza oven, a library, a yoga studio, basketball courts, a playground, a full gym, and a unique on-site party room. Ideally located just minutes from the GO Station, Park Place Shopping Centre, Tangle Creek Golf Course, downtown Barrie, and the waterfront, this move-in-ready condo is vacant with flexible closing options. The owner is also willing to do a vendor take-back, don’t miss this incredible opportunity! (id:50886)
Property Details
| MLS® Number | 40699592 |
| Property Type | Single Family |
| Amenities Near By | Park, Playground, Public Transit, Schools |
| Community Features | Quiet Area, Community Centre, School Bus |
| Features | Southern Exposure, Conservation/green Belt, Balcony |
| Parking Space Total | 1 |
Building
| Bathroom Total | 2 |
| Bedrooms Above Ground | 2 |
| Bedrooms Total | 2 |
| Amenities | Exercise Centre |
| Appliances | Dishwasher, Dryer, Refrigerator, Stove, Washer, Hood Fan, Garage Door Opener |
| Basement Type | None |
| Constructed Date | 2022 |
| Construction Material | Concrete Block, Concrete Walls |
| Construction Style Attachment | Attached |
| Cooling Type | Central Air Conditioning |
| Exterior Finish | Concrete, Metal, Vinyl Siding |
| Fire Protection | Smoke Detectors |
| Heating Fuel | Natural Gas |
| Heating Type | Forced Air |
| Stories Total | 1 |
| Size Interior | 1,060 Ft2 |
| Type | Apartment |
| Utility Water | Municipal Water |
Parking
| Underground | |
| Visitor Parking |
Land
| Access Type | Highway Access, Highway Nearby |
| Acreage | No |
| Land Amenities | Park, Playground, Public Transit, Schools |
| Landscape Features | Landscaped |
| Sewer | Municipal Sewage System |
| Size Total Text | Unknown |
| Zoning Description | Rm3 (sp-551) |
Rooms
| Level | Type | Length | Width | Dimensions |
|---|---|---|---|---|
| Main Level | 4pc Bathroom | Measurements not available | ||
| Main Level | Bedroom | 14'5'' x 11'10'' | ||
| Main Level | Full Bathroom | Measurements not available | ||
| Main Level | Primary Bedroom | 18'5'' x 9'11'' | ||
| Main Level | Living Room | 14'6'' x 13'10'' | ||
| Main Level | Kitchen | 10'4'' x 13'10'' |
Utilities
| Electricity | Available |
https://www.realtor.ca/real-estate/27940177/4-spice-way-unit-215-barrie
Contact Us
Contact us for more information
Peggy Hill
Broker
(866) 919-5276
374 Huronia Road
Barrie, Ontario L4N 8Y9
(705) 739-4455
(866) 919-5276
peggyhill.com/
Matthew Morrison
Broker of Record
(866) 919-5276
374 Huronia Road Unit: 101
Barrie, Ontario L4N 8Y9
(705) 739-4455
(866) 919-5276
peggyhill.com/









