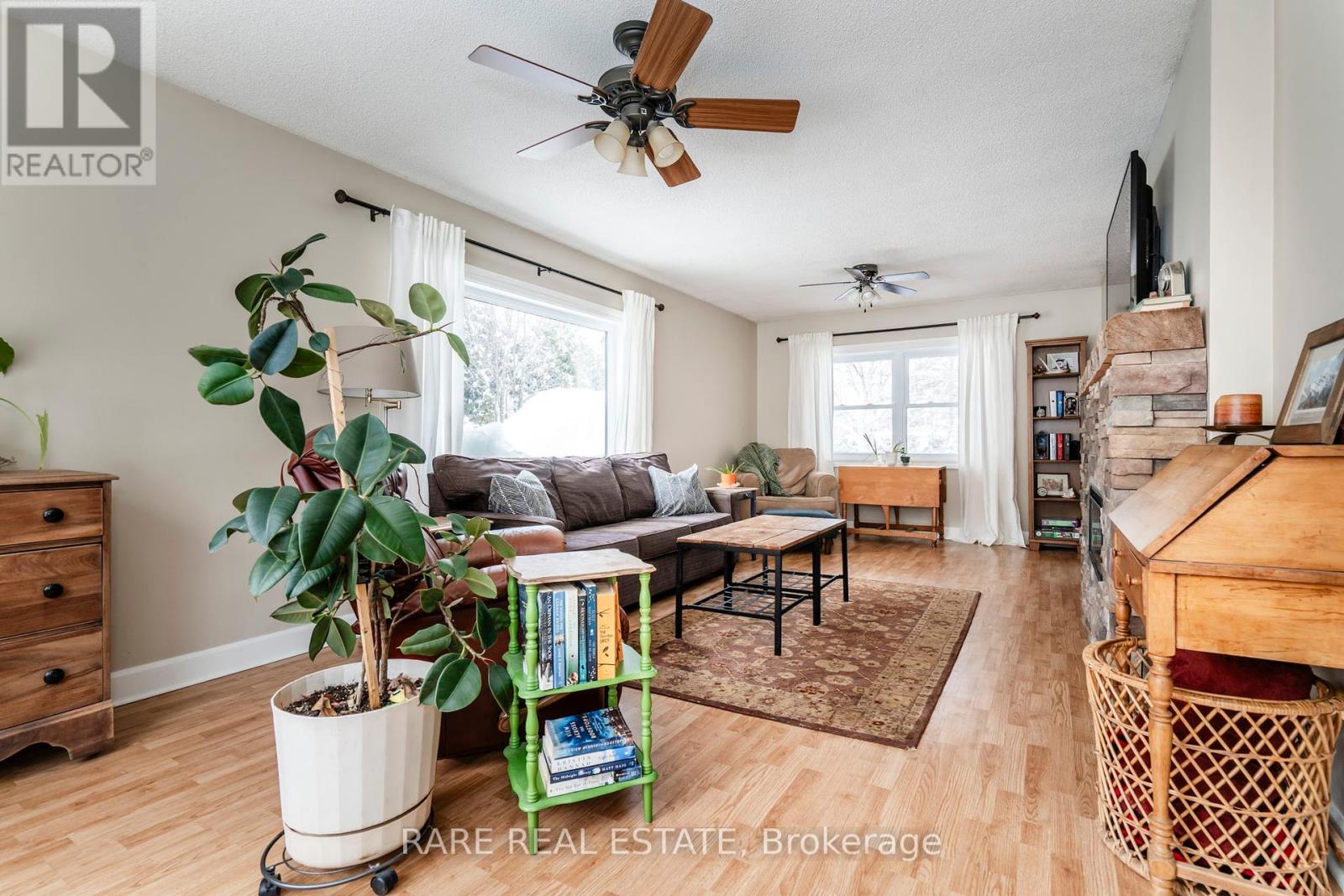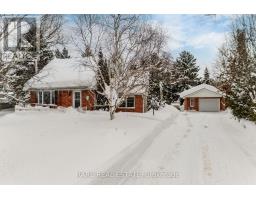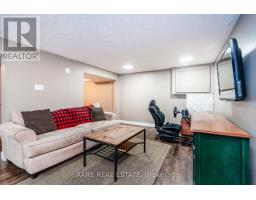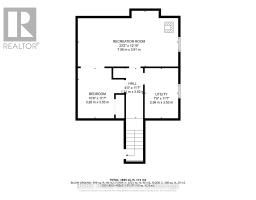17 Evan Avenue Adjala-Tosorontio, Ontario L0M 1K0
$699,900
This charming 1.5-story detached home in Glencairn offers privacy, comfort, and a detached oversized 1-car garage. Blending rustic charm with modern finishes, it's perfect for creating lasting memories. The property features excellent curb appeal and an inviting interior that will captivate from the moment you enter. Enjoy peaceful country living in a welcoming community, ideal for families. Two entrances provide easy access, and the back door leads to a foyer with built-in storage. The bright living room features a stone accent wall, electric fireplace, and barn beam mantel, creating a cozy atmosphere. The kitchen, between the living and dining rooms, allows you to stay close to family and guests. Gorgeous hardwood floors run through much of the main level, and the dining room has a beautifully designed accent wall. The spacious primary bedroom is on the main floor, along with a 4-piece bathroom. Upstairs are two additional bedrooms, perfect for guests or children. The fully finished basement includes a large rec room with a wood-burning fireplace and brick surround, along with a bonus room for an office, gym, or extra sleeping space. Outside, mature trees provide privacy for the backyard. Glencairn is a close-knit community with friendly neighbours, offering outdoor activities like snowmobiling in winter and hiking in warmer months. Just a short drive to Angus for amenities and services, this home offers the perfect blend of privacy, comfort, and community. 200 Amp Electrical Panel - Furnace 2009 - Roof 2012 (40yr Shingles). Year built: 1945. Total finished SQFT: 1,908. (id:50886)
Property Details
| MLS® Number | N11982554 |
| Property Type | Single Family |
| Community Name | Glencairn |
| Amenities Near By | Park |
| Equipment Type | None |
| Features | Level Lot, Wooded Area, Flat Site, Conservation/green Belt |
| Parking Space Total | 5 |
| Rental Equipment Type | None |
| Structure | Deck, Shed |
Building
| Bathroom Total | 1 |
| Bedrooms Above Ground | 3 |
| Bedrooms Total | 3 |
| Amenities | Fireplace(s) |
| Appliances | Water Heater, Dishwasher, Dryer, Range, Refrigerator, Stove, Washer |
| Basement Development | Finished |
| Basement Type | N/a (finished) |
| Construction Style Attachment | Detached |
| Cooling Type | Central Air Conditioning |
| Exterior Finish | Brick, Vinyl Siding |
| Fireplace Present | Yes |
| Fireplace Total | 2 |
| Fireplace Type | Woodstove |
| Foundation Type | Concrete |
| Heating Fuel | Oil |
| Heating Type | Forced Air |
| Stories Total | 2 |
| Size Interior | 1,100 - 1,500 Ft2 |
| Type | House |
| Utility Water | Drilled Well |
Parking
| Detached Garage | |
| Garage |
Land
| Acreage | No |
| Land Amenities | Park |
| Landscape Features | Landscaped |
| Sewer | Septic System |
| Size Depth | 149 Ft |
| Size Frontage | 105 Ft |
| Size Irregular | 105 X 149 Ft |
| Size Total Text | 105 X 149 Ft |
| Zoning Description | Hr1 |
Rooms
| Level | Type | Length | Width | Dimensions |
|---|---|---|---|---|
| Second Level | Bedroom | 3.34 m | 3.02 m | 3.34 m x 3.02 m |
| Second Level | Bedroom | 3.73 m | 2.84 m | 3.73 m x 2.84 m |
| Basement | Utility Room | 3.45 m | 2.43 m | 3.45 m x 2.43 m |
| Basement | Recreational, Games Room | 7.09 m | 3.38 m | 7.09 m x 3.38 m |
| Basement | Other | 3.41 m | 2.66 m | 3.41 m x 2.66 m |
| Main Level | Living Room | 7.21 m | 3.66 m | 7.21 m x 3.66 m |
| Main Level | Kitchen | 4.22 m | 2.32 m | 4.22 m x 2.32 m |
| Main Level | Dining Room | 4.87 m | 3.54 m | 4.87 m x 3.54 m |
| Main Level | Foyer | 3.72 m | 2.87 m | 3.72 m x 2.87 m |
| Main Level | Primary Bedroom | 3.54 m | 2.82 m | 3.54 m x 2.82 m |
| Main Level | Bathroom | 1.97 m | 1.5 m | 1.97 m x 1.5 m |
https://www.realtor.ca/real-estate/27939124/17-evan-avenue-adjala-tosorontio-glencairn-glencairn
Contact Us
Contact us for more information
Frank Burgio
Salesperson
www.frank-sold.ca/
1701 Avenue Rd
Toronto, Ontario M5M 3Y3
(416) 233-2071
Jeffrey Close
Salesperson
frank-sold.ca/
www.facebook.com/jeffreyclose.frankburgioteam/
1701 Avenue Rd
Toronto, Ontario M5M 3Y3
(416) 233-2071



















































































