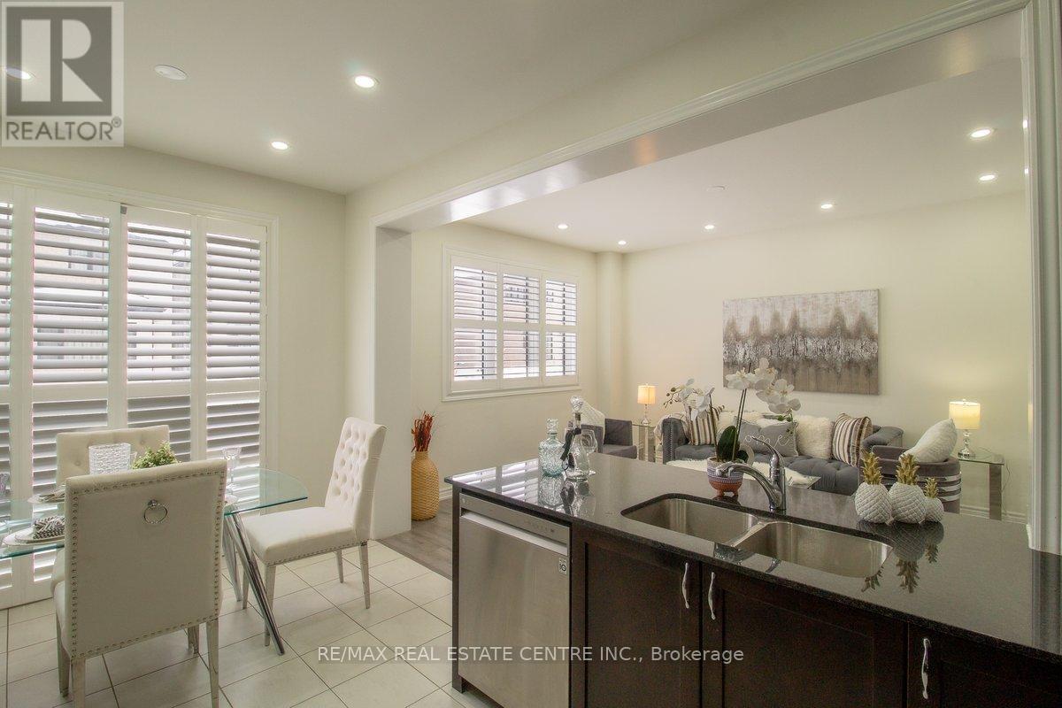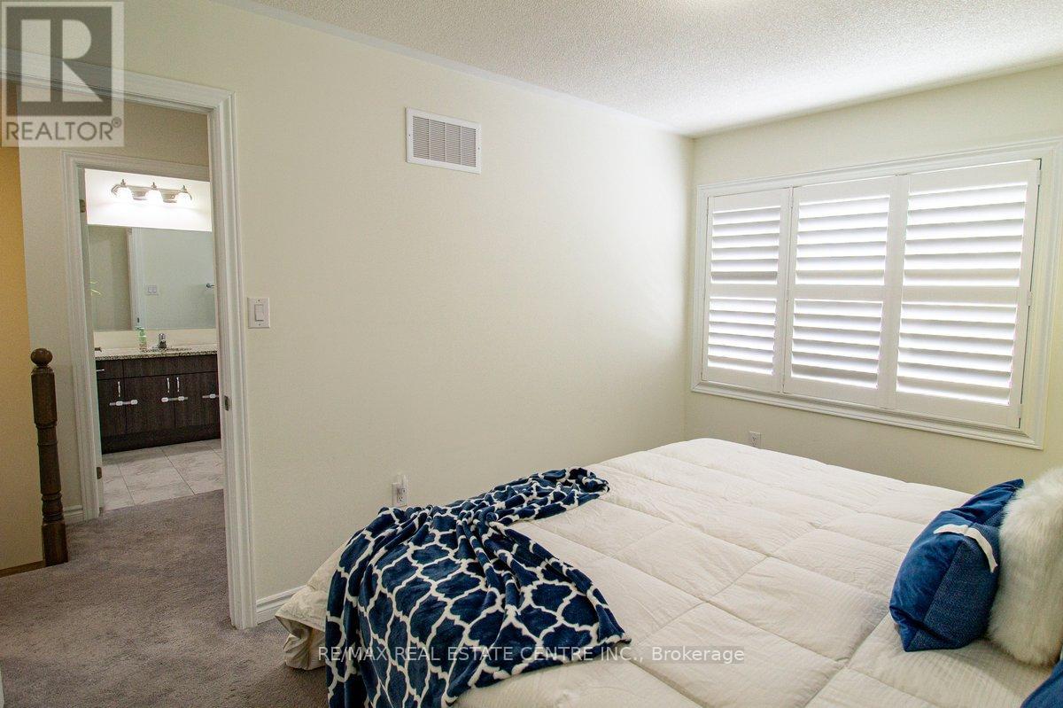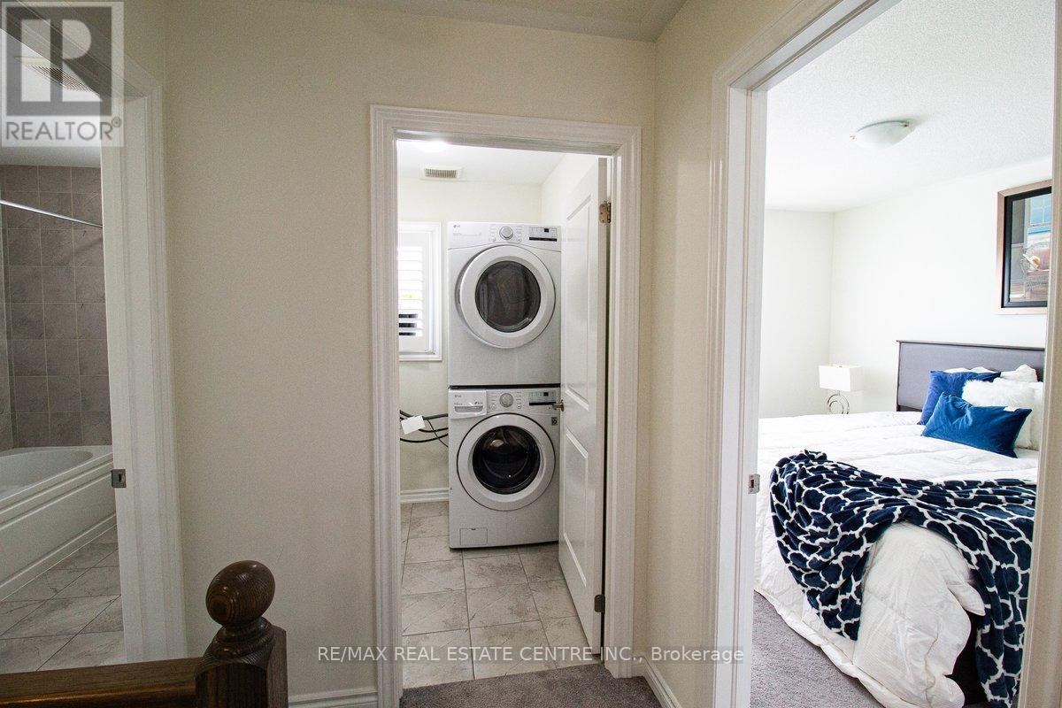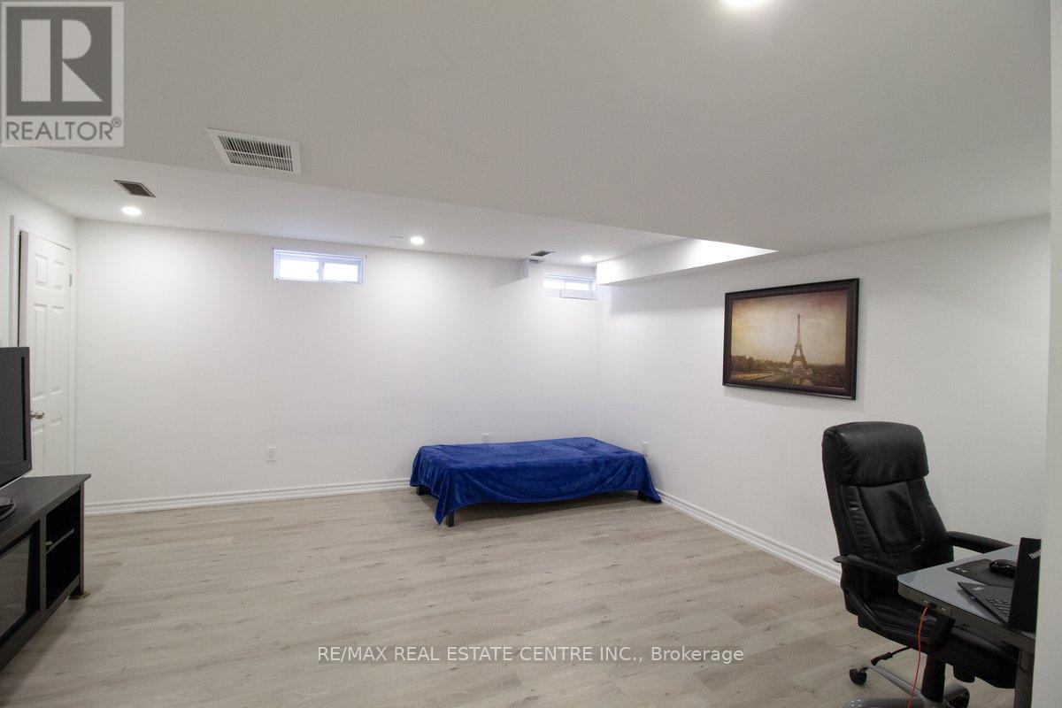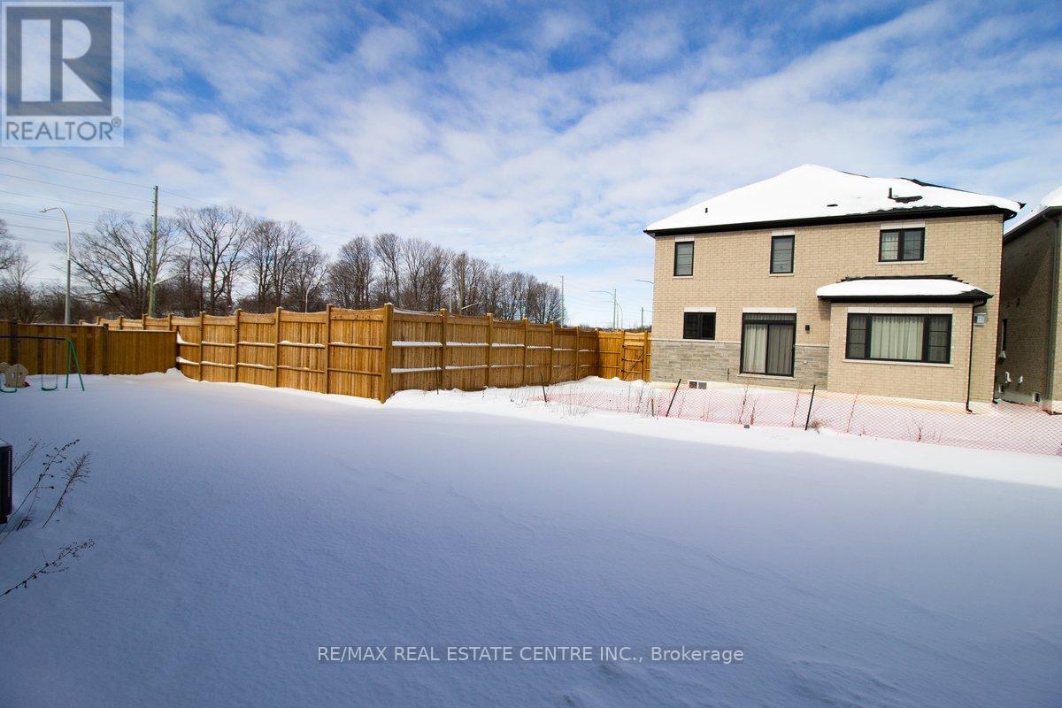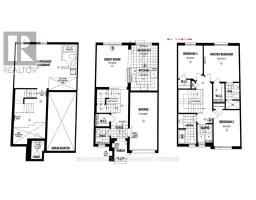98 Lockyer Drive E Whitby, Ontario L1P 0M3
$899,899
This beautiful freehold townhouse is the ideal home to begin your next chapter. Nestled in a vibrant, family-friendly neighborhood, this bright and spacious 3+1 bedroom, 4-bathroom residence is thoughtfully designed to offer modern comfort and convenience. The main level features soaring 9 ft smooth ceilings and elegant oak wood stairs, with abundant natural light streaming through large windows. Its open-concept layout and stylish finishes create a warm and inviting atmosphere, perfect for entertaining or spending quality time with loved ones. The expansive, family-sized chefs kitchen is a dream for culinary enthusiasts, boasting an extended and upgraded island, high-end appliances, premium granite countertops, a chic backsplash, and ample storage. A gas line and gas stove enhance functionality, while the dedicated second-floor laundry room adds everyday convenience. The primary bedroom serves as a tranquil retreat, featuring a spacious walk-in closet and a spa-like ensuite with a frameless glass shower. The finished basement extends the living space, complete with large windows, a 3-piece washroom, and a versatile bedroom or recreation room ideal for relaxation or hosting guests. Additional highlights include a centralized humidifier, ensuring year-round comfort. (id:50886)
Property Details
| MLS® Number | E11982442 |
| Property Type | Single Family |
| Community Name | Rural Whitby |
| Features | In-law Suite |
| Parking Space Total | 4 |
Building
| Bathroom Total | 4 |
| Bedrooms Above Ground | 3 |
| Bedrooms Below Ground | 1 |
| Bedrooms Total | 4 |
| Appliances | Water Heater, Dishwasher, Microwave, Oven, Refrigerator, Stove |
| Basement Development | Finished |
| Basement Type | N/a (finished) |
| Construction Style Attachment | Attached |
| Cooling Type | Central Air Conditioning |
| Exterior Finish | Brick, Stone |
| Flooring Type | Tile, Ceramic, Laminate, Carpeted, Vinyl |
| Foundation Type | Unknown |
| Half Bath Total | 1 |
| Heating Fuel | Natural Gas |
| Heating Type | Forced Air |
| Stories Total | 2 |
| Size Interior | 1,500 - 2,000 Ft2 |
| Type | Row / Townhouse |
| Utility Water | Municipal Water |
Parking
| Garage |
Land
| Acreage | No |
| Sewer | Sanitary Sewer |
| Size Depth | 98 Ft ,4 In |
| Size Frontage | 23 Ft |
| Size Irregular | 23 X 98.4 Ft |
| Size Total Text | 23 X 98.4 Ft|under 1/2 Acre |
| Zoning Description | Ld |
Rooms
| Level | Type | Length | Width | Dimensions |
|---|---|---|---|---|
| Second Level | Laundry Room | 1.3 m | 1.4 m | 1.3 m x 1.4 m |
| Second Level | Primary Bedroom | 4 m | 3.65 m | 4 m x 3.65 m |
| Second Level | Bedroom 2 | 3.9 m | 2.92 m | 3.9 m x 2.92 m |
| Second Level | Bedroom 3 | 3.6 m | 2.75 m | 3.6 m x 2.75 m |
| Basement | Bathroom | 1.5 m | 1.5 m | 1.5 m x 1.5 m |
| Basement | Bedroom 4 | 4.6 m | 3.6 m | 4.6 m x 3.6 m |
| Main Level | Foyer | 2 m | 2 m | 2 m x 2 m |
| Main Level | Living Room | 4.6 m | 3.5 m | 4.6 m x 3.5 m |
| Main Level | Dining Room | 4.6 m | 3.5 m | 4.6 m x 3.5 m |
| Main Level | Eating Area | 3.35 m | 2.43 m | 3.35 m x 2.43 m |
| Main Level | Kitchen | 3.35 m | 2.6 m | 3.35 m x 2.6 m |
https://www.realtor.ca/real-estate/27938867/98-lockyer-drive-e-whitby-rural-whitby
Contact Us
Contact us for more information
Navpreet Bhogal
Broker
(647) 937-3839
www.navpreetbhogal.com/
www.facebook.com/navpreethomes/?ref=bookmarks
twitter.com/NAVPREETBHOGAL
www.linkedin.com/in/navpreet-bhogal-5bb40579/
2 County Court Blvd. Ste 150
Brampton, Ontario L6W 3W8
(905) 456-1177
(905) 456-1107
www.remaxcentre.ca/













