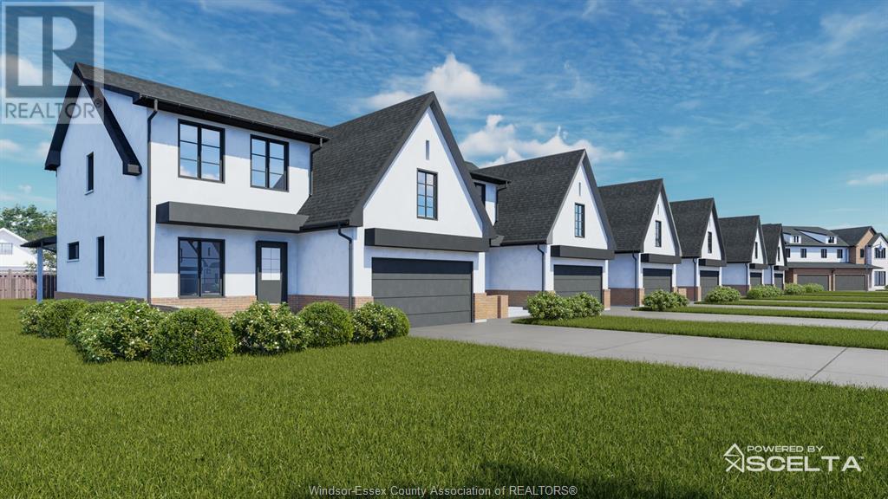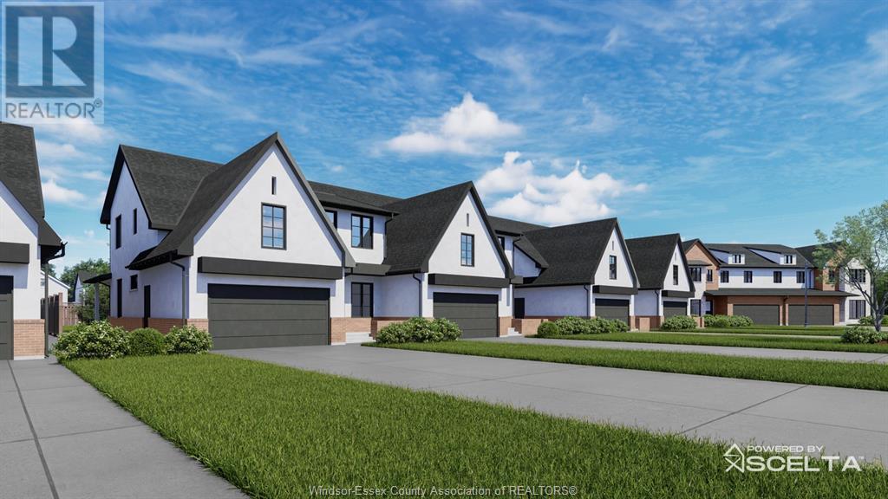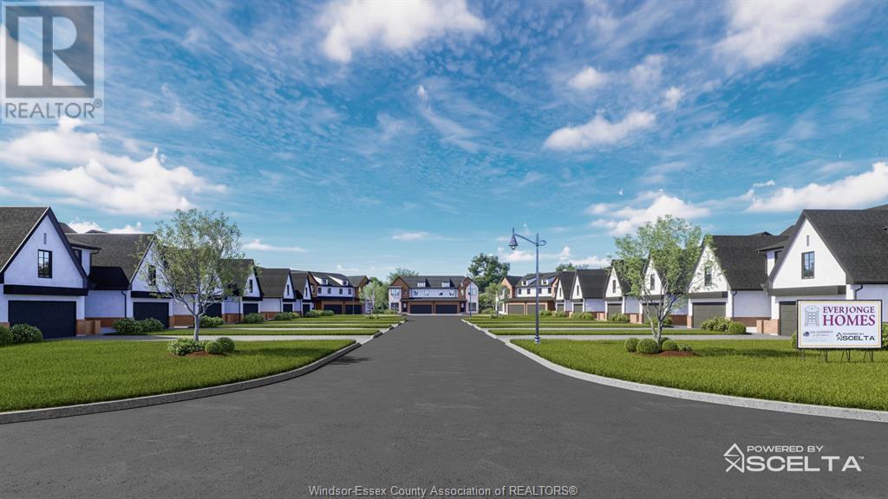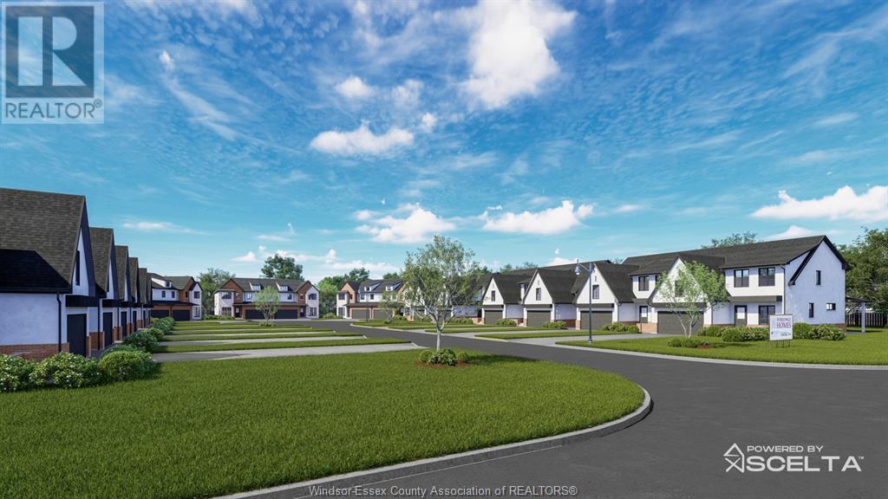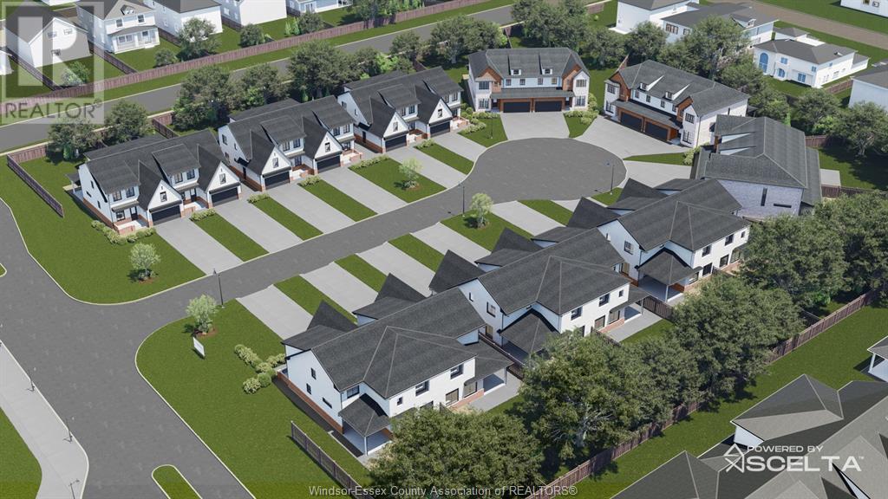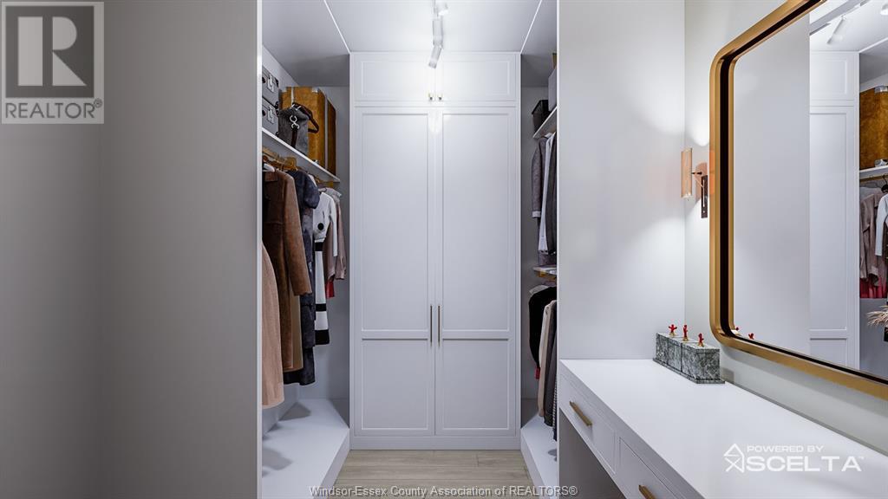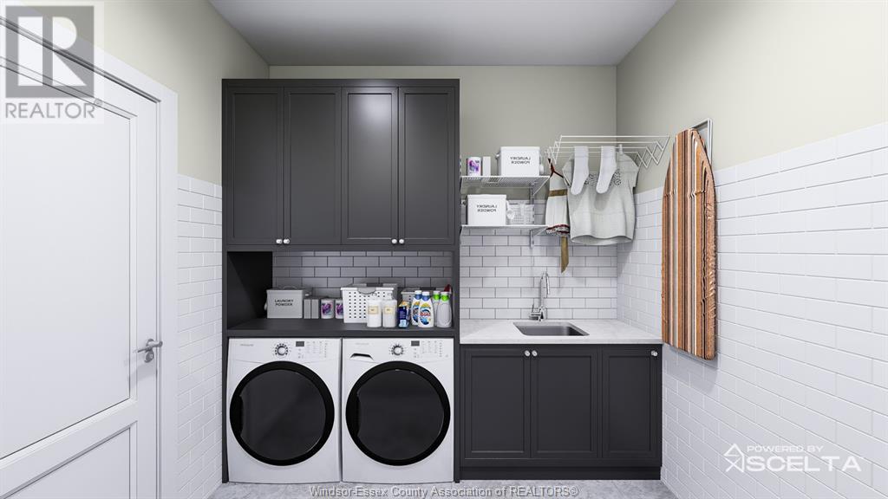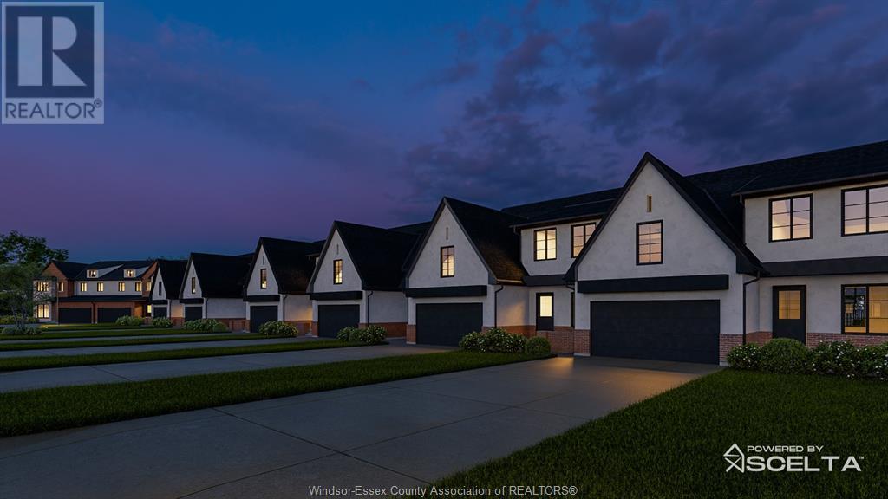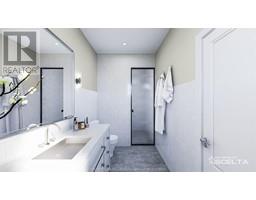109 Erie Isle Court Amherstburg, Ontario N9V 0H1
$859,900
Step into modern luxury at 109 Erie Isle Court, an impressive 2,278 sq. ft. semi-detached home by Everjonge Homes, located in the beautiful Kingsbridge community of Amherstburg. Designed with meticulous attention to detail, this home offers a bright and airy open-concept main floor, enhanced by 9’ ceilings, oversized windows, and contemporary finishes. The gourmet kitchen boasts quartz countertops, custom cabinetry, and a large island, opening into the spacious great room—ideal for entertaining or unwinding. Upstairs, the primary suite is a showstopper, featuring a spa-like ensuite with double sinks, a glass-enclosed shower, and a generous walk-in closet. Additional bedrooms provide ample space for family, guests, or a home office. Enjoy peace of mind with a concrete driveway, landscape package, and privacy fence already included. Situated just minutes from downtown Amherstburg, this home offers the perfect blend of style and practicality. Note: Photos are not exactly as shown. (id:50886)
Property Details
| MLS® Number | 25003302 |
| Property Type | Single Family |
| Features | Cul-de-sac, Concrete Driveway, Finished Driveway, Front Driveway |
Building
| Bathroom Total | 3 |
| Bedrooms Above Ground | 3 |
| Bedrooms Total | 3 |
| Construction Style Attachment | Semi-detached |
| Cooling Type | Central Air Conditioning |
| Exterior Finish | Brick, Concrete/stucco |
| Flooring Type | Carpeted, Ceramic/porcelain, Hardwood |
| Foundation Type | Concrete |
| Half Bath Total | 1 |
| Heating Fuel | Natural Gas |
| Heating Type | Forced Air, Furnace |
| Stories Total | 2 |
| Size Interior | 2,278 Ft2 |
| Total Finished Area | 2278 Sqft |
| Type | House |
Parking
| Attached Garage | |
| Garage | |
| Inside Entry |
Land
| Acreage | No |
| Fence Type | Fence |
| Landscape Features | Landscaped |
| Size Irregular | 37.07x150.16 Ft |
| Size Total Text | 37.07x150.16 Ft |
| Zoning Description | Res |
Rooms
| Level | Type | Length | Width | Dimensions |
|---|---|---|---|---|
| Second Level | 3pc Ensuite Bath | Measurements not available | ||
| Second Level | 4pc Bathroom | Measurements not available | ||
| Second Level | Primary Bedroom | 14 x 15.5 | ||
| Second Level | Bedroom | 13 x 10 | ||
| Second Level | Bedroom | 14 x 10.5 | ||
| Second Level | Laundry Room | 6 x 9 | ||
| Main Level | 2pc Bathroom | Measurements not available | ||
| Main Level | Living Room | 19 x 16 | ||
| Main Level | Kitchen | 16.5 x 12.5 | ||
| Main Level | Dining Room | 13.5 x 13 | ||
| Main Level | Office | 9.5 x 7.5 | ||
| Main Level | Foyer | 18.5 x 5.5 |
https://www.realtor.ca/real-estate/27938410/109-erie-isle-court-amherstburg
Contact Us
Contact us for more information
Mitchell Deslippe
Broker
thesignofexperience.com/
2451 Dougall Unit C
Windsor, Ontario N8X 1T3
(519) 252-5967
Justin Veldhuis
Sales Person
www.thesignofexperience.com/
2451 Dougall Unit C
Windsor, Ontario N8X 1T3
(519) 252-5967
Theresa Forcier
Sales Person
(519) 736-1765
(800) 565-5955
www.theresaforcier.com/
80 Sandwich Street South
Amherstburg, Ontario N9V 1Z6
(519) 736-1766
(519) 736-1765
www.remax-preferred-on.com/

