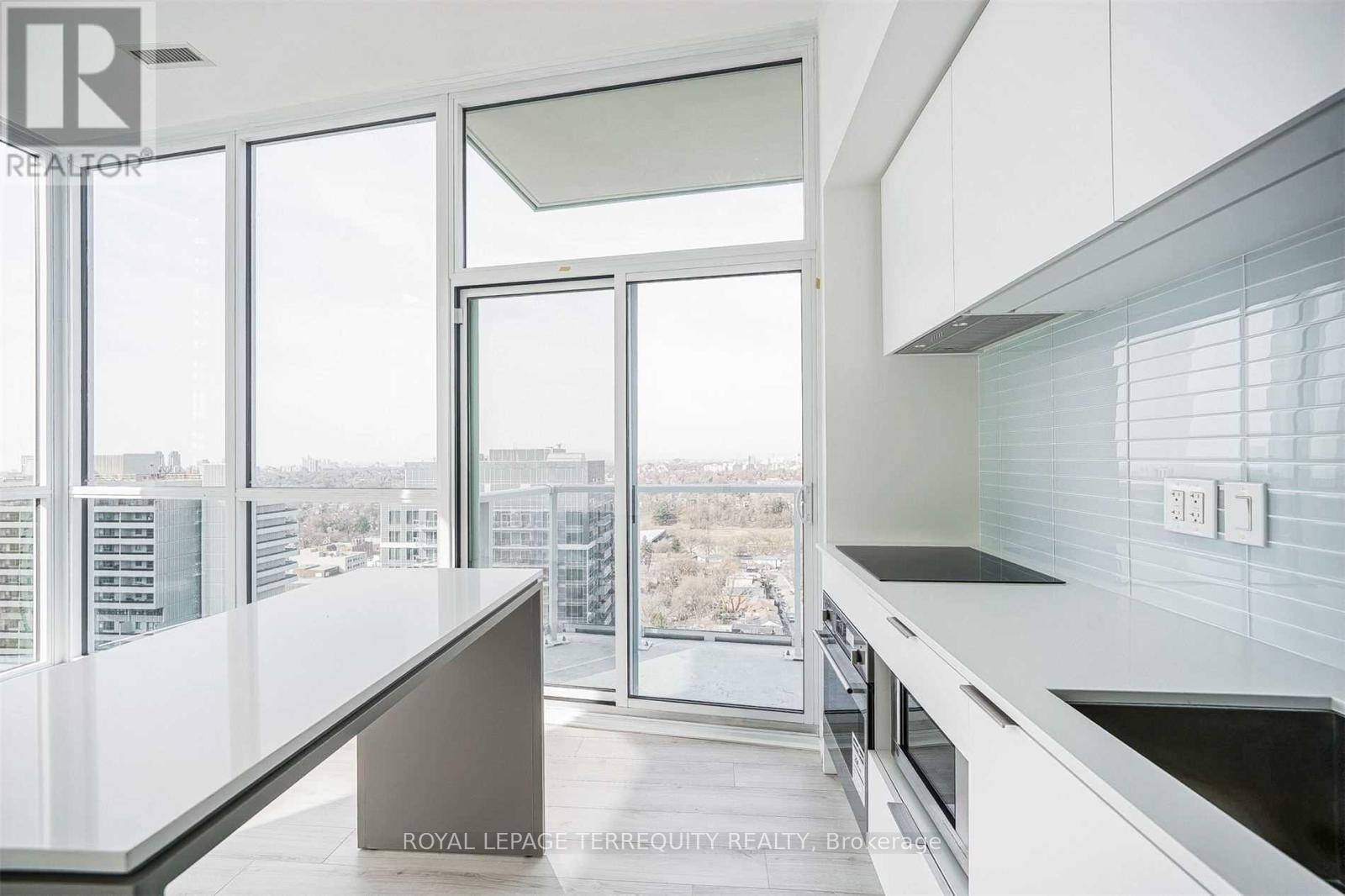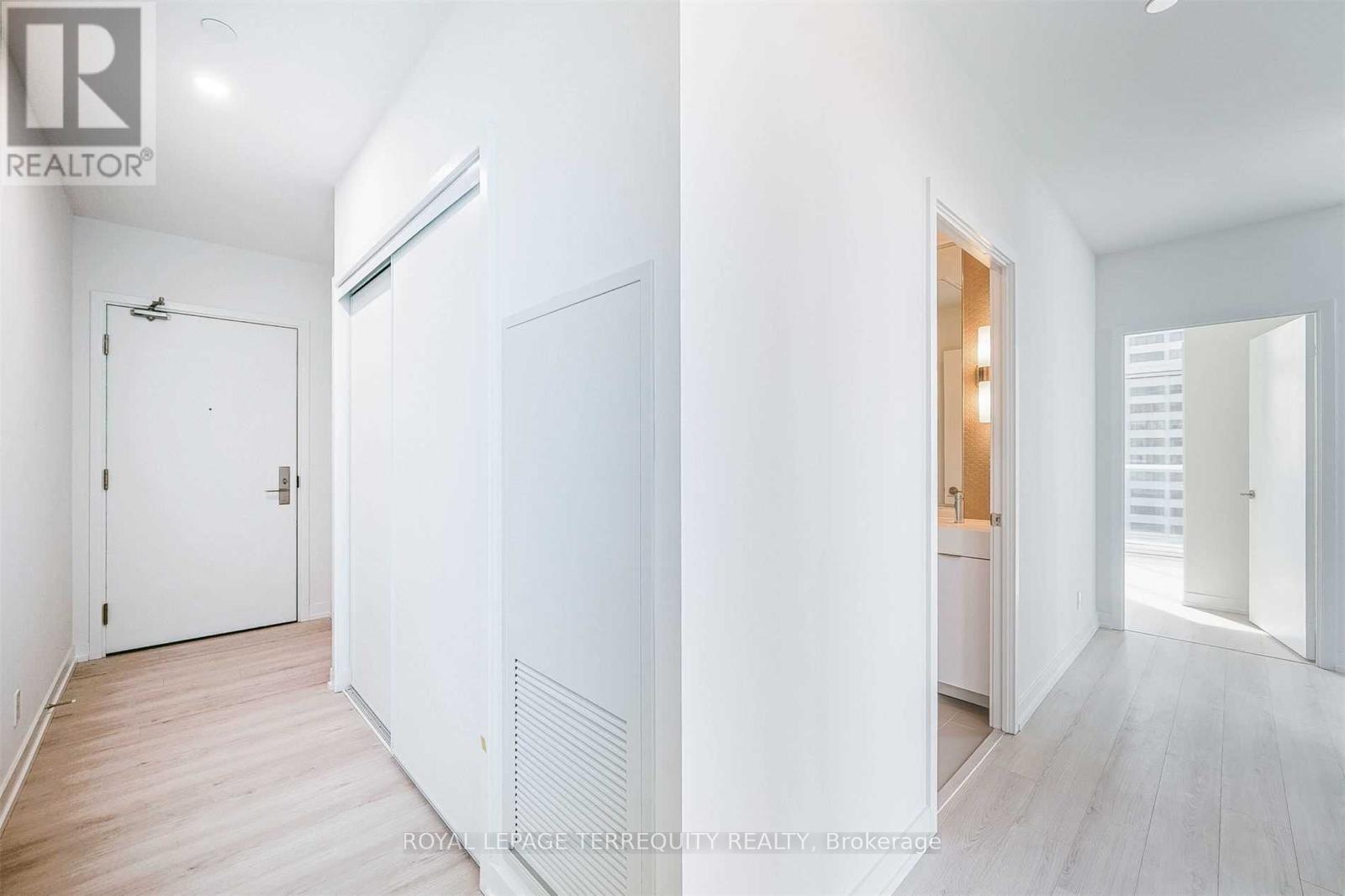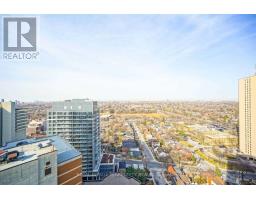1710 - 33 Helendale Avenue Toronto, Ontario M4R 0A4
$3,200 Monthly
Luxury condo in Midtown at Yonge & Eglinton. This bright and spacious unit boasts an open concept layout with 2 split bedrooms, 2 bathrooms, and a sleek modern kitchen featuring integrated appliances, a center island, quartz countertops, and a designer backsplash with an undermounted sink. Floor-to-ceiling windows fill the space with natural light and add a touch of elegance. Ideally situated just a few minutes walk from the Eglinton Subway and the upcoming Eglinton LRT, this condo offers unmatched convenience and connectivity. Surrounded by top-rated schools, trendy restaurants, and diverse shopping options, its the perfect urban sanctuary. **** EXTRAS **** All Elf's, All Existing Appliances: Fridge, B/I Stove & Dishwasher, Microwave, Washer And Dryer. Prime parking and storage included in price. (id:50886)
Property Details
| MLS® Number | C11982513 |
| Property Type | Single Family |
| Community Name | Yonge-Eglinton |
| Community Features | Pet Restrictions |
| Features | Balcony |
| Parking Space Total | 1 |
Building
| Bathroom Total | 2 |
| Bedrooms Above Ground | 2 |
| Bedrooms Total | 2 |
| Amenities | Storage - Locker |
| Appliances | Oven - Built-in |
| Cooling Type | Central Air Conditioning |
| Exterior Finish | Concrete |
| Heating Fuel | Electric |
| Heating Type | Forced Air |
| Size Interior | 600 - 699 Ft2 |
| Type | Apartment |
Parking
| Underground |
Land
| Acreage | No |
Rooms
| Level | Type | Length | Width | Dimensions |
|---|---|---|---|---|
| Main Level | Primary Bedroom | 2.87 m | 3.02 m | 2.87 m x 3.02 m |
| Main Level | Bedroom 2 | 2.79 m | 2.36 m | 2.79 m x 2.36 m |
| Main Level | Living Room | 3.4 m | 5.08 m | 3.4 m x 5.08 m |
Contact Us
Contact us for more information
Alex Shallal
Broker
293 Eglinton Ave East
Toronto, Ontario M4P 1L3
(416) 485-2299
(416) 485-2722









































