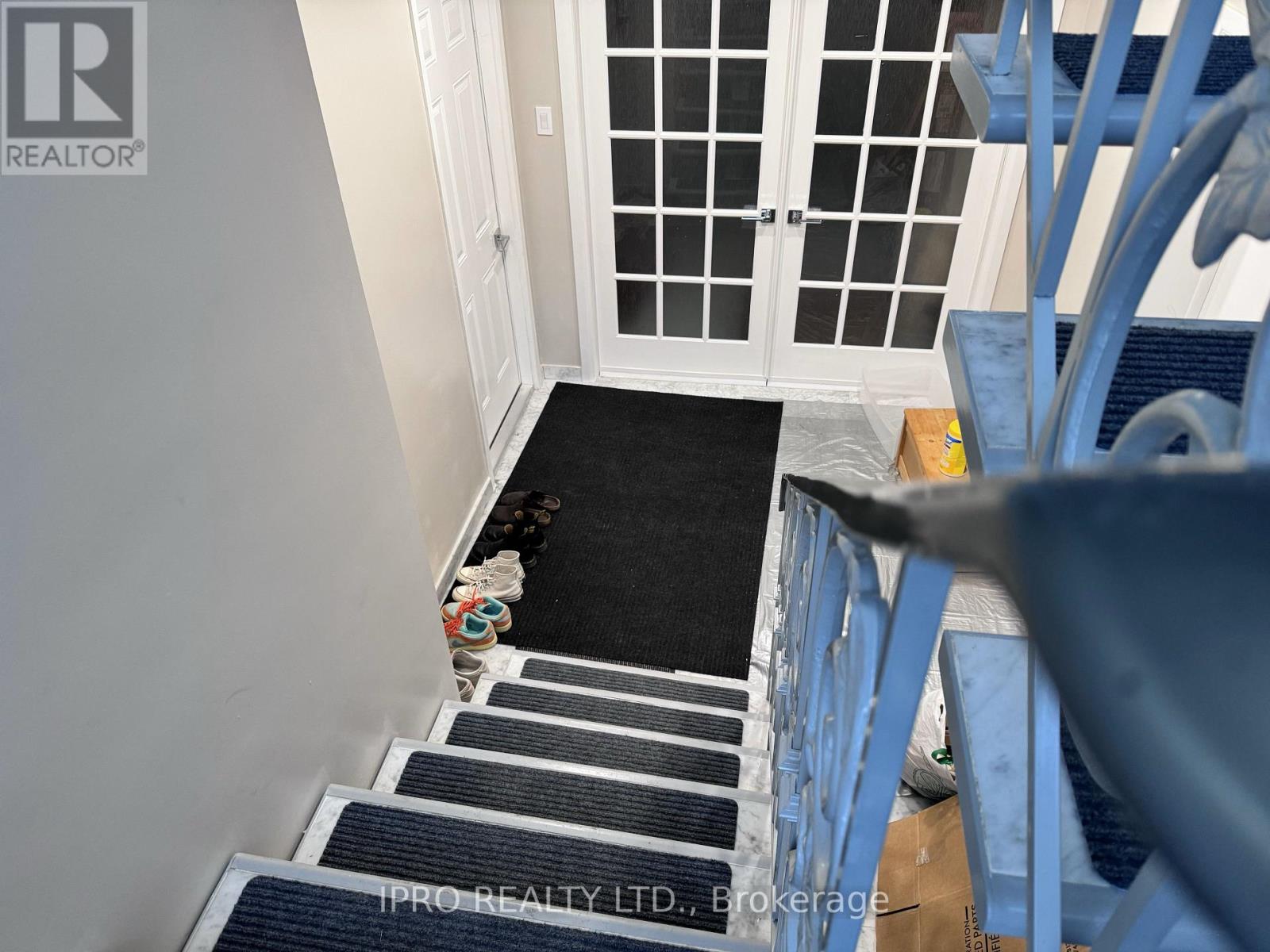Basement - 35 Robingrove Rd Road Toronto, Ontario M2R 2Z8
2 Bedroom
1 Bathroom
Bungalow
Central Air Conditioning
Forced Air
$1,800 Monthly
Stylishly Renovated 1+1 bedroom Basement Unit Near Bathurst/Finch/Steels Area. It is ideal for a professional Couple, or a maximum of two people seeking a sleek and modern, open-concept layout. The Den is very Specious and Can Be Used as a Second Bedroom. Stunning kitchen with Stainless Steel Appliances and workstation Sink. Chic Bathroom With Glass Shower. In-unitLaundry Facility. Separate Entrance. One parking space is included on the driveway. Walk to grocery stores, Synagogues, Schools, Shops, and TTC. No Pets, No Smoking. Ontario Tenancy Agreement Required. (id:50886)
Property Details
| MLS® Number | C11983741 |
| Property Type | Single Family |
| Community Name | Westminster-Branson |
| Features | Carpet Free, In Suite Laundry |
| Parking Space Total | 1 |
Building
| Bathroom Total | 1 |
| Bedrooms Above Ground | 1 |
| Bedrooms Below Ground | 1 |
| Bedrooms Total | 2 |
| Appliances | Oven - Built-in, Dishwasher, Dryer, Oven, Refrigerator, Stove, Washer, Window Coverings |
| Architectural Style | Bungalow |
| Basement Features | Apartment In Basement, Separate Entrance |
| Basement Type | N/a |
| Construction Style Attachment | Detached |
| Cooling Type | Central Air Conditioning |
| Exterior Finish | Brick Veneer, Concrete |
| Foundation Type | Block |
| Heating Fuel | Natural Gas |
| Heating Type | Forced Air |
| Stories Total | 1 |
| Type | House |
| Utility Water | Municipal Water |
Parking
| Attached Garage | |
| Garage |
Land
| Acreage | No |
| Sewer | Sanitary Sewer |
Rooms
| Level | Type | Length | Width | Dimensions |
|---|---|---|---|---|
| Basement | Primary Bedroom | 4.61 m | 4.61 m | 4.61 m x 4.61 m |
| Basement | Den | 3.66 m | 3.51 m | 3.66 m x 3.51 m |
| Basement | Kitchen | 3.65 m | 3.048 m | 3.65 m x 3.048 m |
| Basement | Bathroom | 2.74 m | 1.23 m | 2.74 m x 1.23 m |
Contact Us
Contact us for more information
Geeta Datta
Salesperson
Ipro Realty Ltd.
276 Danforth Avenue
Toronto, Ontario M4K 1N6
276 Danforth Avenue
Toronto, Ontario M4K 1N6
(416) 364-2036
(416) 364-5546





















