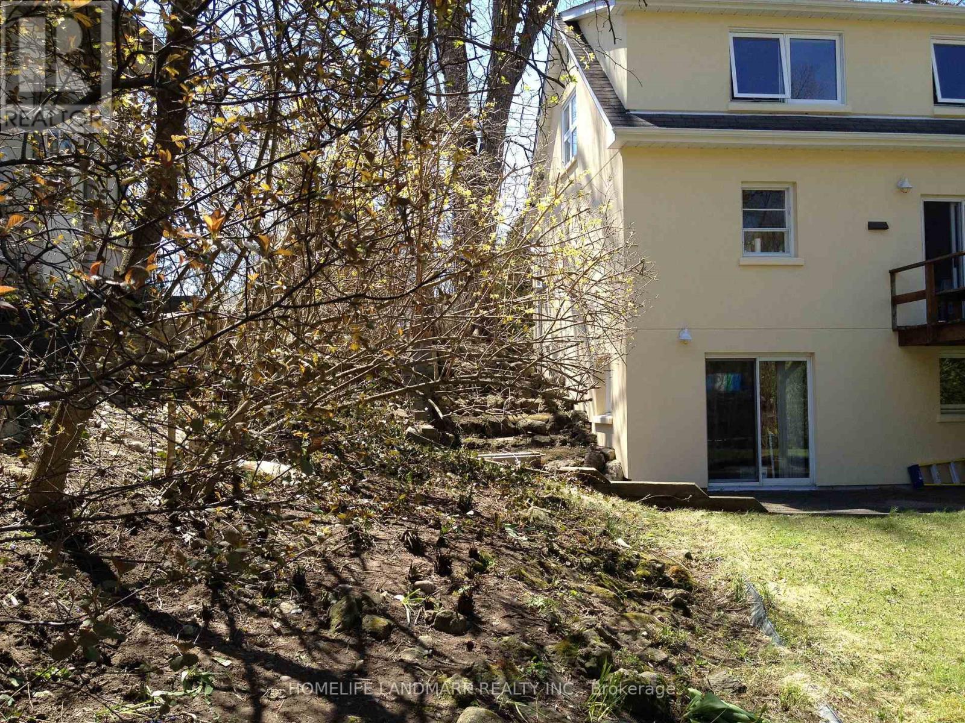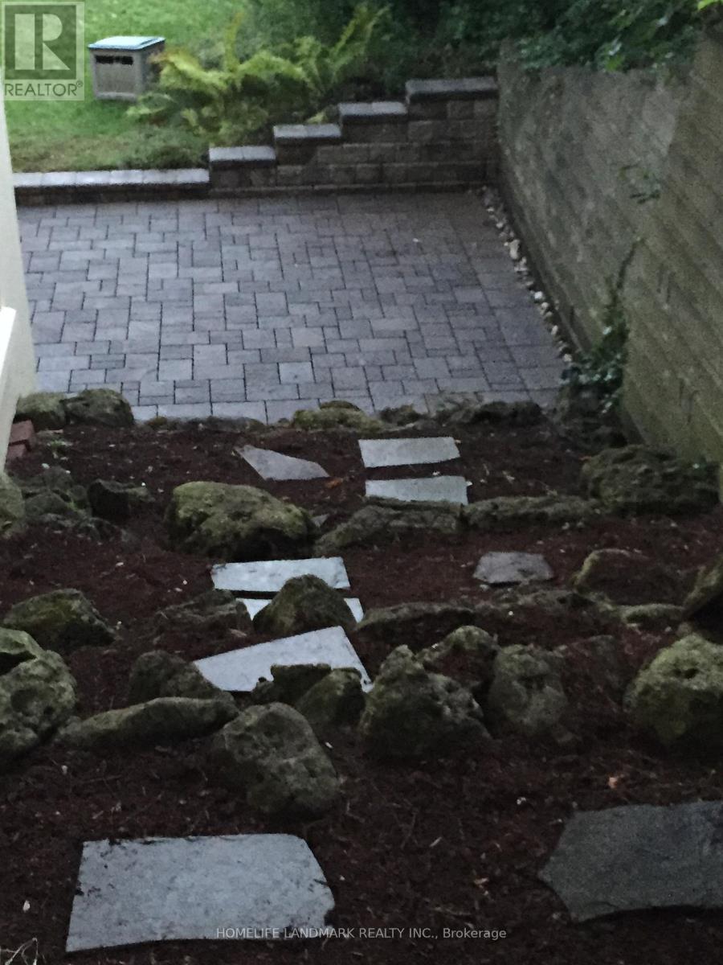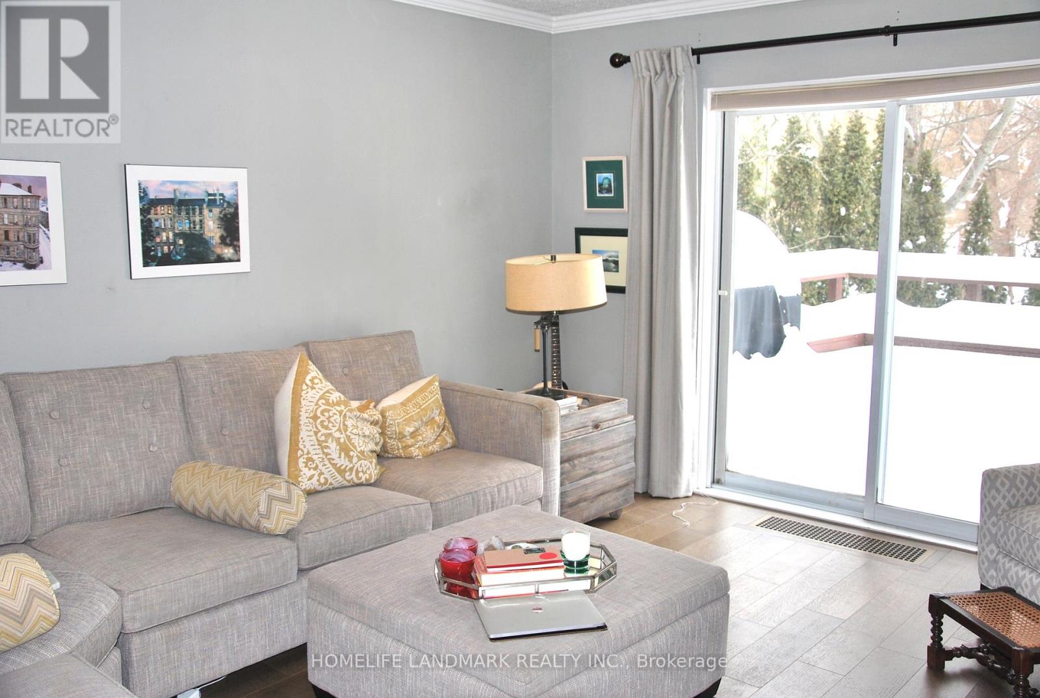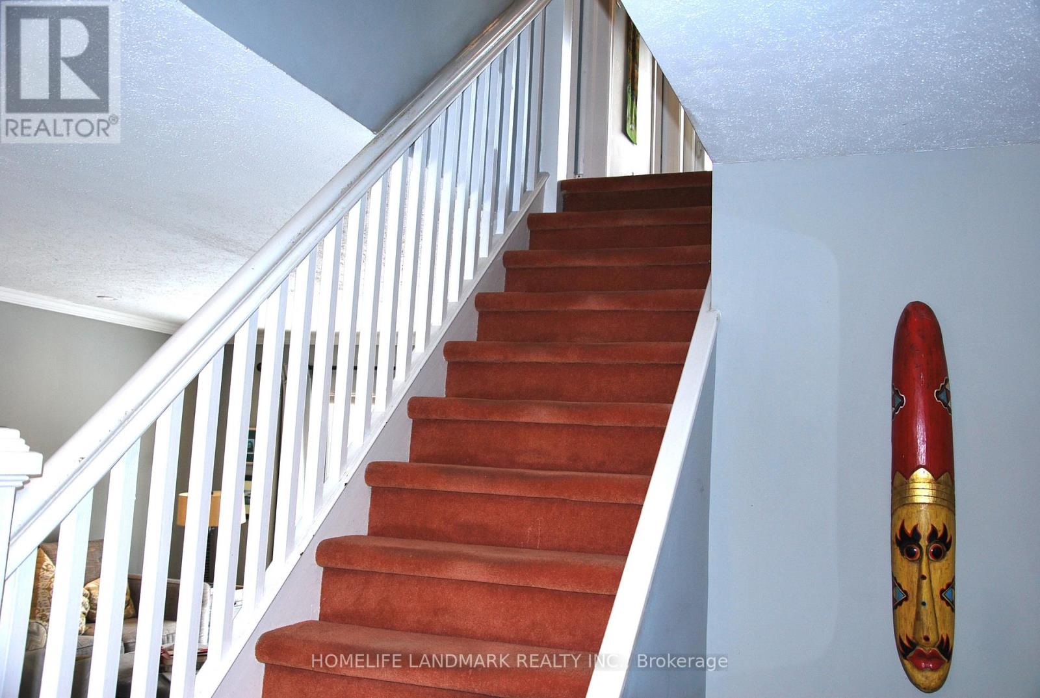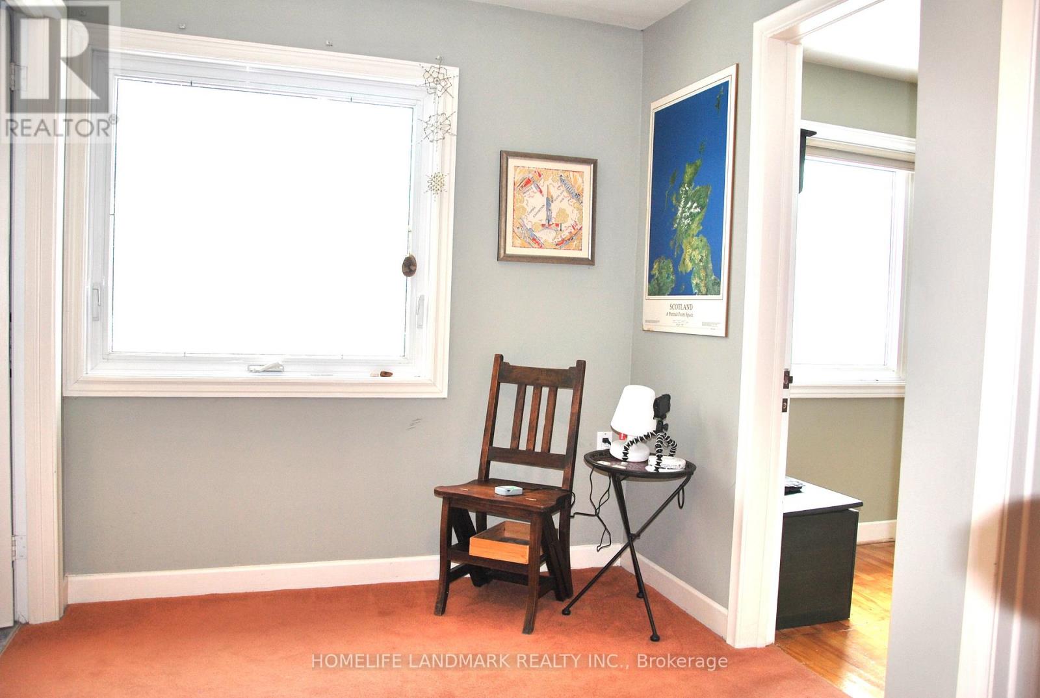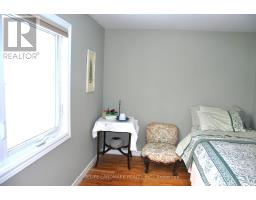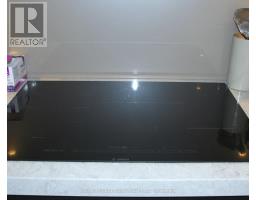1299 Stavebank Road Mississauga, Ontario L5G 2V1
$1,950,000
Coveted 'Mineola West' neighbourhood within the prestigious Kenollie (300 metres) school district. Perfect combination of prime location and exceptional opportunity. Quiet neighbourhood with mature trees in your front and back yard. Huge lot with potential for rebuilding a bigger home or additional living space. All amenities nearby. Walking distance to Port Credit village, GO Station, river access, shops and restaurants, and LRT currently being built on Hurontario. 5 min drive to QEW. 3 bedrooms on 2nd fl. Mstr bd ensuite w heated floor and a walk-in closet. Main floor living room w/ two walkouts to raised deck. Glass back-splash in kitchen. Finished walkout basement w patio in the back. Engineered hardwood flooring on main floor. Two bdrm with hardwood flooring. Roof shingles replaced in 2018. 6 car driveway plus 1 garage parking. No survey from seller. Other schools nearby Queen Elizabeth Sr. Public School and Port Credit Secondary School and Mentor College. (id:50886)
Property Details
| MLS® Number | W11984051 |
| Property Type | Single Family |
| Community Name | Mineola |
| Equipment Type | Water Heater |
| Parking Space Total | 7 |
| Rental Equipment Type | Water Heater |
| Structure | Deck |
Building
| Bathroom Total | 3 |
| Bedrooms Above Ground | 3 |
| Bedrooms Total | 3 |
| Appliances | Water Heater, Oven - Built-in, Range, Water Meter, Blinds, Dishwasher, Dryer, Oven, Refrigerator, Stove, Washer, Window Coverings |
| Basement Development | Finished |
| Basement Features | Walk Out |
| Basement Type | N/a (finished) |
| Construction Style Attachment | Detached |
| Cooling Type | Central Air Conditioning |
| Exterior Finish | Stucco |
| Foundation Type | Unknown |
| Heating Fuel | Natural Gas |
| Heating Type | Forced Air |
| Stories Total | 2 |
| Size Interior | 1,500 - 2,000 Ft2 |
| Type | House |
| Utility Water | Municipal Water |
Parking
| Attached Garage | |
| Garage |
Land
| Acreage | No |
| Landscape Features | Lawn Sprinkler |
| Sewer | Sanitary Sewer |
| Size Depth | 175 Ft |
| Size Frontage | 62 Ft |
| Size Irregular | 62 X 175 Ft ; Irregular |
| Size Total Text | 62 X 175 Ft ; Irregular|under 1/2 Acre |
| Zoning Description | Residential |
Rooms
| Level | Type | Length | Width | Dimensions |
|---|---|---|---|---|
| Second Level | Bedroom | 4.07 m | 3.67 m | 4.07 m x 3.67 m |
| Second Level | Bedroom 2 | 4.14 m | 3.98 m | 4.14 m x 3.98 m |
| Second Level | Bedroom 3 | 3.83 m | 2.63 m | 3.83 m x 2.63 m |
| Second Level | Bathroom | 3.65 m | 1.78 m | 3.65 m x 1.78 m |
| Basement | Bathroom | 2 m | 1.5 m | 2 m x 1.5 m |
| Main Level | Living Room | 6.85 m | 3.75 m | 6.85 m x 3.75 m |
| Main Level | Dining Room | 3.71 m | 3.37 m | 3.71 m x 3.37 m |
| Main Level | Kitchen | 5.97 m | 3.27 m | 5.97 m x 3.27 m |
Utilities
| Cable | Available |
| Sewer | Installed |
https://www.realtor.ca/real-estate/27942610/1299-stavebank-road-mississauga-mineola-mineola
Contact Us
Contact us for more information
Winston Shim
Salesperson
7240 Woodbine Ave Unit 103
Markham, Ontario L3R 1A4
(905) 305-1600
(905) 305-1609
www.homelifelandmark.com/



