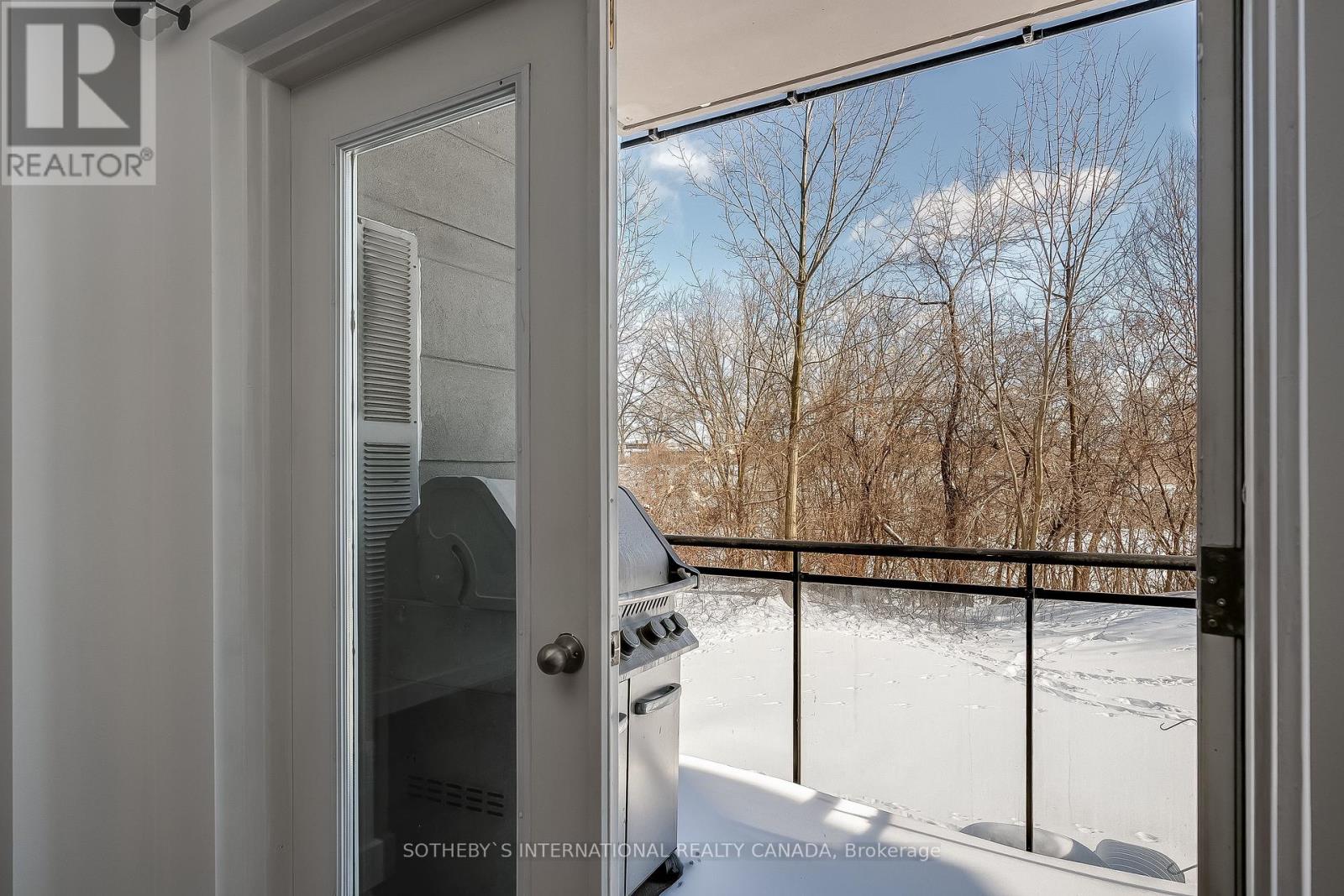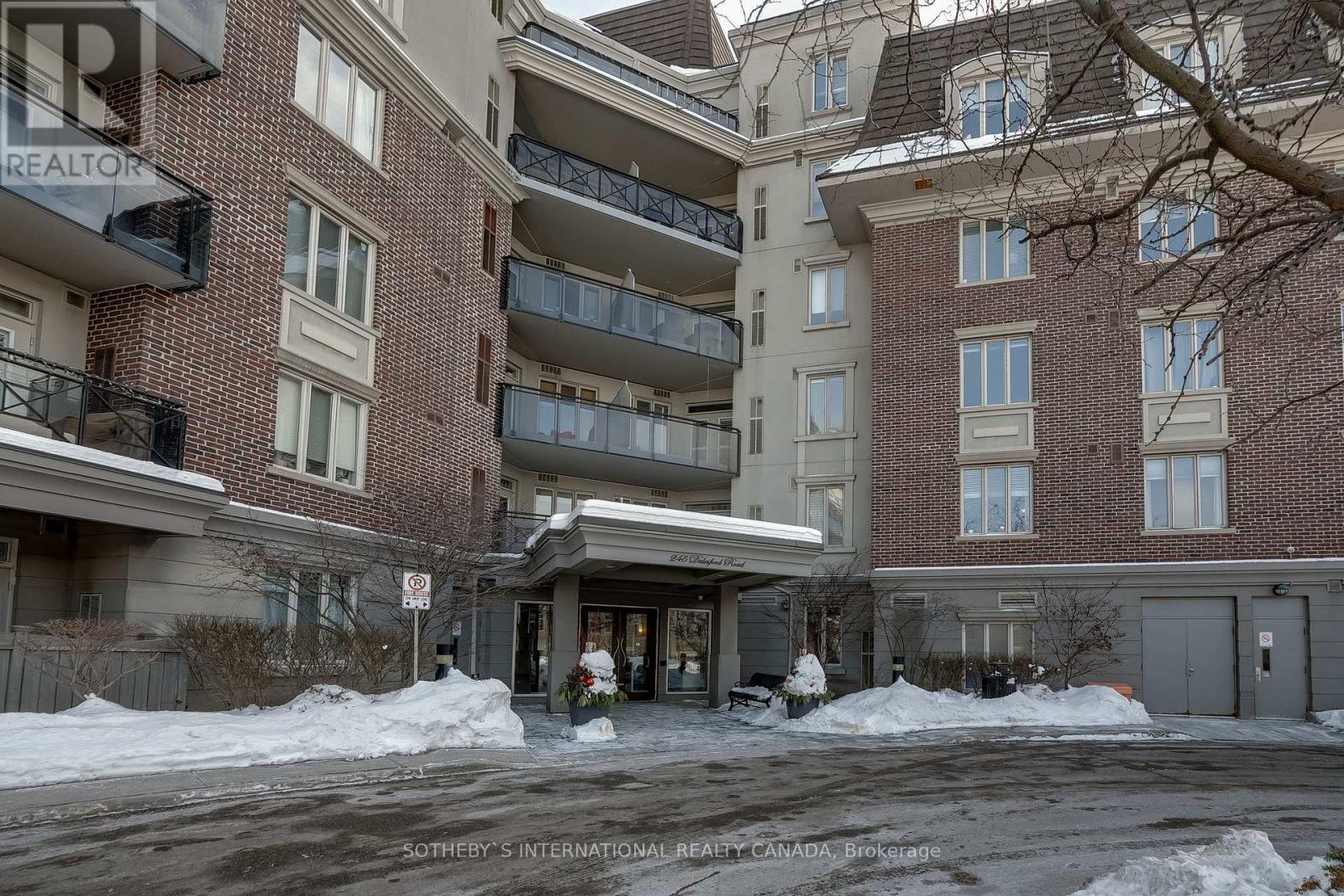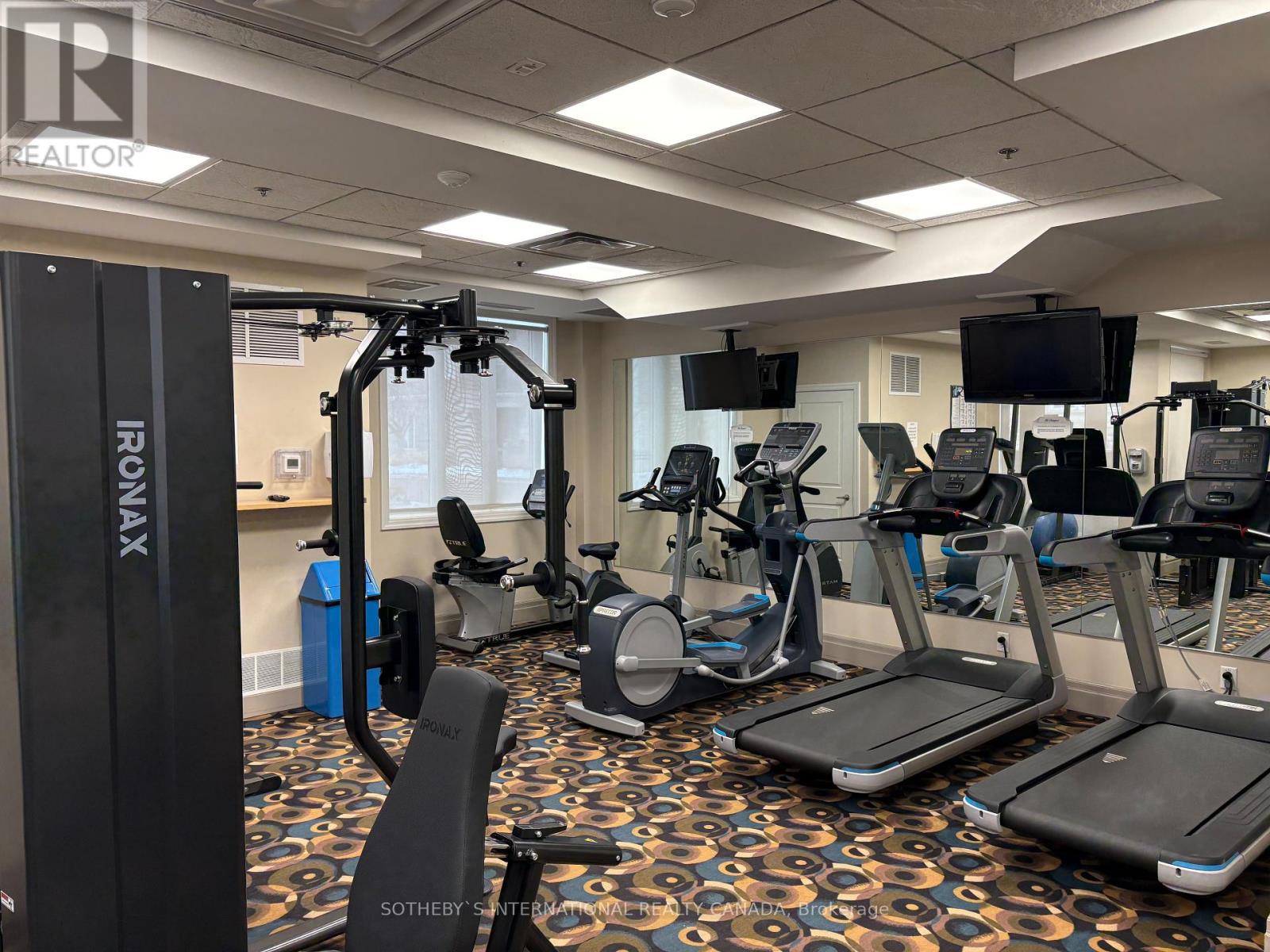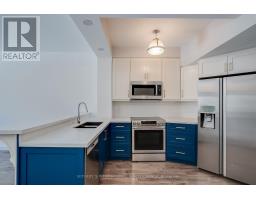A15 - 245 Dalesford Road Toronto, Ontario M8Y 4H7
$2,600 Monthly
Indulge in refined living at The Dalesford, an upscale, low-rise residence in coveted South Etobicoke. This meticulously renovated 1-bedroom plus den suite presents a rare opportunity to experience sophisticated comfort and tranquility. Enjoy a premium ravine exposure, offering picturesque views and a serene backdrop from your private balcony, complete with a convenient gas line for barbecuing.The interior showcases elegant hardwood flooring throughout, complemented by high-end stainless steel appliances in the well-appointed kitchen. A walk-in pantry provides ample storage, while the ensuite laundry ensures effortless convenience. This exceptional suite also includes the added benefits of underground parking and a private locker.Key Features:Prestigious Address: The Dalesford offers an exclusive living experience in a desirable South Etobicoke location. Premium Ravine Lot, enjoy unparalleled privacy and natural beauty. Ideal for entertaining and relaxation. Underground parking and private locker included. This is a truly exceptional leasing opportunity. (id:50886)
Property Details
| MLS® Number | W11984125 |
| Property Type | Single Family |
| Community Name | Stonegate-Queensway |
| Amenities Near By | Park, Public Transit |
| Community Features | Pet Restrictions |
| Features | Wooded Area, Ravine, Balcony, Carpet Free |
| Parking Space Total | 1 |
Building
| Bathroom Total | 1 |
| Bedrooms Above Ground | 1 |
| Bedrooms Below Ground | 1 |
| Bedrooms Total | 2 |
| Amenities | Party Room, Storage - Locker |
| Appliances | Dishwasher, Dryer, Refrigerator, Stove, Washer, Window Coverings |
| Cooling Type | Central Air Conditioning |
| Exterior Finish | Brick |
| Flooring Type | Hardwood |
| Heating Type | Forced Air |
| Size Interior | 700 - 799 Ft2 |
| Type | Apartment |
Parking
| Underground | |
| Garage |
Land
| Acreage | No |
| Land Amenities | Park, Public Transit |
| Landscape Features | Landscaped |
Rooms
| Level | Type | Length | Width | Dimensions |
|---|---|---|---|---|
| Main Level | Living Room | 3.66 m | 3.66 m | 3.66 m x 3.66 m |
| Main Level | Dining Room | 3.66 m | 2.13 m | 3.66 m x 2.13 m |
| Main Level | Kitchen | 3.66 m | 2.75 m | 3.66 m x 2.75 m |
| Main Level | Den | 3.05 m | 2.13 m | 3.05 m x 2.13 m |
| Main Level | Primary Bedroom | 4.11 m | 3.05 m | 4.11 m x 3.05 m |
| Main Level | Bathroom | 1.5 m | 1.5 m | 1.5 m x 1.5 m |
Contact Us
Contact us for more information
Brandon Matthew Horn
Broker
(416) 553-9874
sothebysrealty.ca/en/brandon-and-jason-team/#about-brandon-horn
125 Lakeshore Rd E Ste 200
Oakville, Ontario L6J 1H3
(905) 845-0024
(905) 844-1747























































