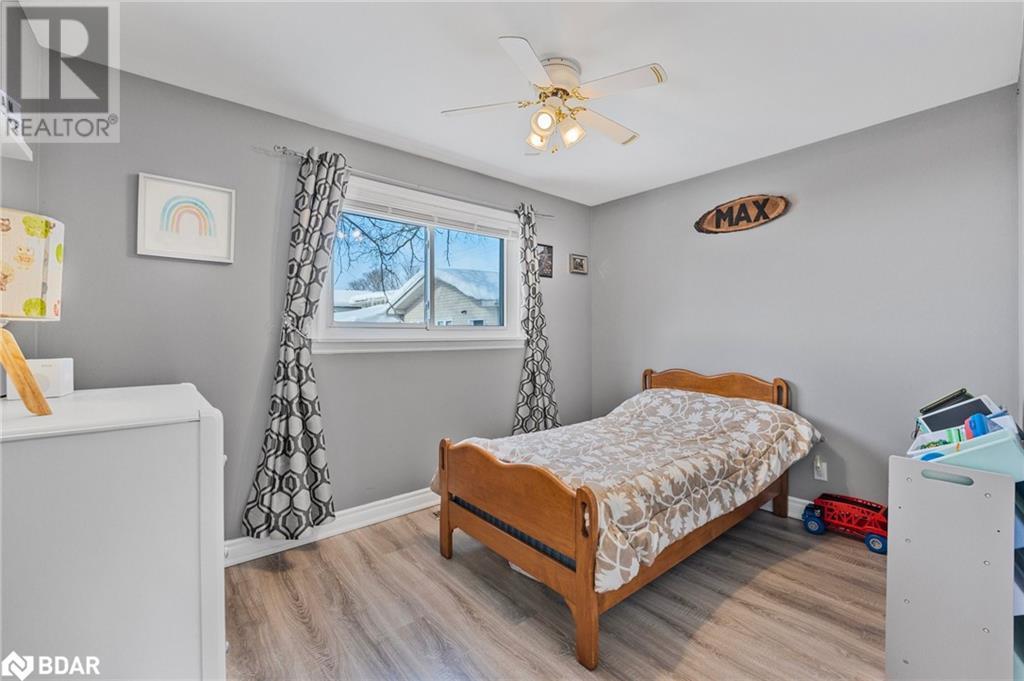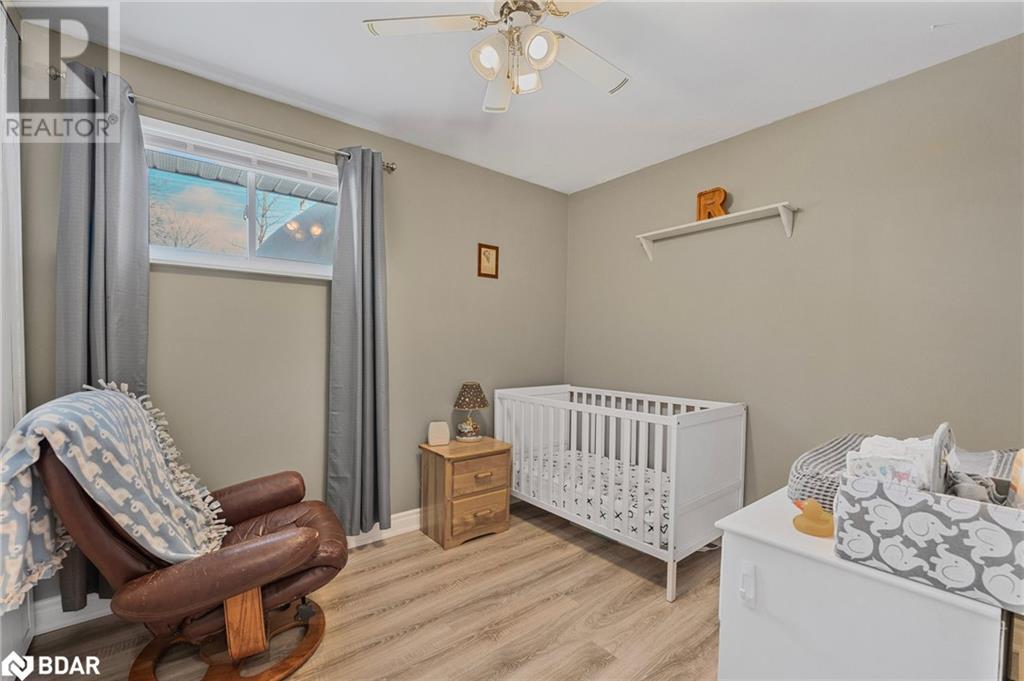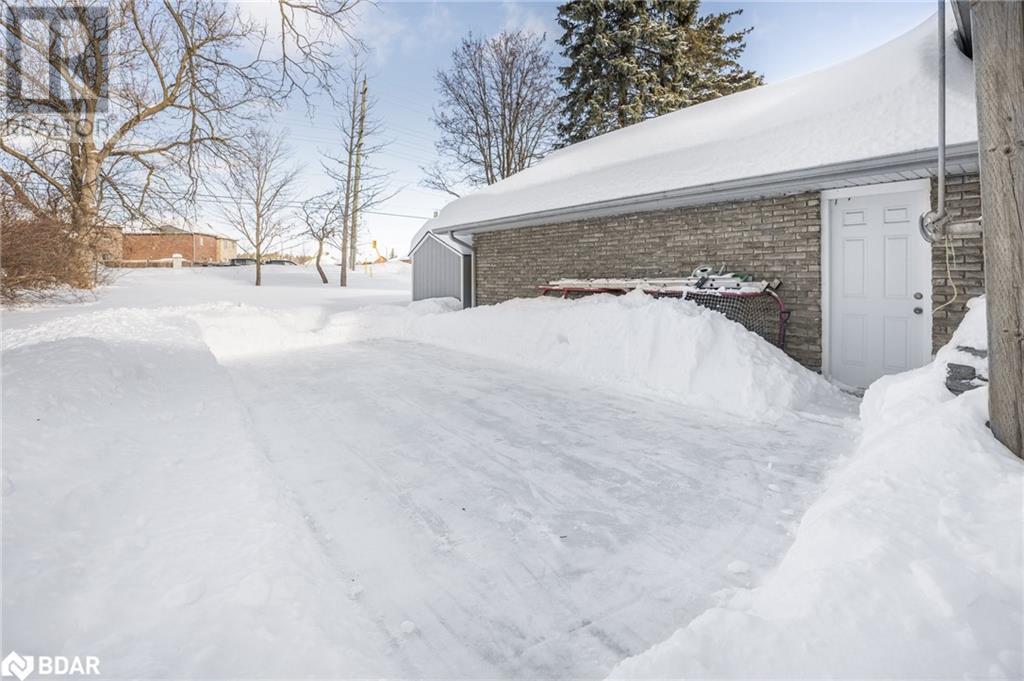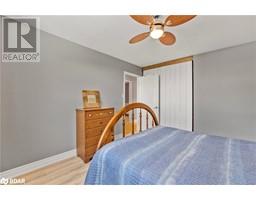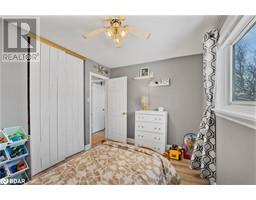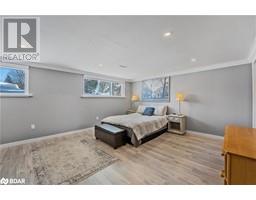316 Pine Drive Barrie, Ontario L4N 4J5
$799,900
Nestled among mature pines on a spacious, treed lot, this charming 3+1 bedroom, 2.5-bath raised bungalow offers comfort and functionality. The open-concept kitchen, living, and dining areas create a bright, welcoming environment, while the kitchen features a large island with a unique concrete countertop—ideal for entertaining. A large deck extends from the kitchen, overlooking a private, fully fenced side yard, perfect for outdoor relaxation. The lower level includes a large bedroom with a new full ensuite bath and walk-in closet, offering in-law potential, as well as a cozy rec room and a laundry room conveniently equipped with a half bath. The home also features a double garage with inside access and a spacious driveway for ample parking. Bayshore Estates offers convenient access to great schools, parks, trails, and Lake Simcoe. With its peaceful surroundings and proximity to Highway 400, Barrie South GO, and bus routes, this home combines tranquility and convenience. (id:50886)
Open House
This property has open houses!
12:00 pm
Ends at:2:00 pm
Property Details
| MLS® Number | 40700631 |
| Property Type | Single Family |
| Amenities Near By | Beach, Golf Nearby, Hospital, Park, Playground, Public Transit, Schools, Shopping |
| Community Features | Community Centre, School Bus |
| Equipment Type | Water Heater |
| Features | Conservation/green Belt, Paved Driveway |
| Parking Space Total | 6 |
| Rental Equipment Type | Water Heater |
Building
| Bathroom Total | 3 |
| Bedrooms Above Ground | 3 |
| Bedrooms Below Ground | 1 |
| Bedrooms Total | 4 |
| Appliances | Dishwasher, Dryer, Microwave, Refrigerator, Stove, Washer, Hood Fan |
| Architectural Style | Raised Bungalow |
| Basement Development | Finished |
| Basement Type | Full (finished) |
| Constructed Date | 1971 |
| Construction Style Attachment | Detached |
| Cooling Type | Central Air Conditioning |
| Exterior Finish | Aluminum Siding, Brick, Other |
| Foundation Type | Poured Concrete |
| Half Bath Total | 1 |
| Heating Fuel | Natural Gas |
| Heating Type | Forced Air |
| Stories Total | 1 |
| Size Interior | 2,259 Ft2 |
| Type | House |
| Utility Water | Municipal Water |
Parking
| Attached Garage |
Land
| Access Type | Road Access, Highway Nearby, Rail Access |
| Acreage | No |
| Land Amenities | Beach, Golf Nearby, Hospital, Park, Playground, Public Transit, Schools, Shopping |
| Sewer | Municipal Sewage System |
| Size Depth | 90 Ft |
| Size Frontage | 196 Ft |
| Size Total Text | Under 1/2 Acre |
| Zoning Description | Res, |
Rooms
| Level | Type | Length | Width | Dimensions |
|---|---|---|---|---|
| Basement | 2pc Bathroom | Measurements not available | ||
| Basement | Bedroom | 14'2'' x 11'5'' | ||
| Basement | 3pc Bathroom | Measurements not available | ||
| Basement | Bonus Room | 12'1'' x 11'5'' | ||
| Basement | Recreation Room | 21'7'' x 10'5'' | ||
| Basement | Workshop | 14'5'' x 9'10'' | ||
| Basement | Office | 14'5'' x 11'9'' | ||
| Main Level | 4pc Bathroom | Measurements not available | ||
| Main Level | Bedroom | 9'10'' x 8'6'' | ||
| Main Level | Bedroom | 10'9'' x 8'10'' | ||
| Main Level | Primary Bedroom | 12'5'' x 11'1'' | ||
| Main Level | Kitchen | 15'1'' x 9'10'' | ||
| Main Level | Dining Room | 10'2'' x 9'10'' | ||
| Main Level | Living Room | 17'4'' x 13'1'' |
https://www.realtor.ca/real-estate/27942682/316-pine-drive-barrie
Contact Us
Contact us for more information
Stephanie Baker
Broker
(705) 722-5246
218 Bayfield Street
Barrie, Ontario L4M 3B6
(705) 722-7100
(705) 722-5246
www.remaxchay.com/
Anna Bruno
Salesperson
(705) 722-5246
566 Bryne Drive, Unit: B1
Barrie, Ontario L4N 9P6
(705) 739-1000
(705) 739-1002
www.remaxcrosstown.ca/

















