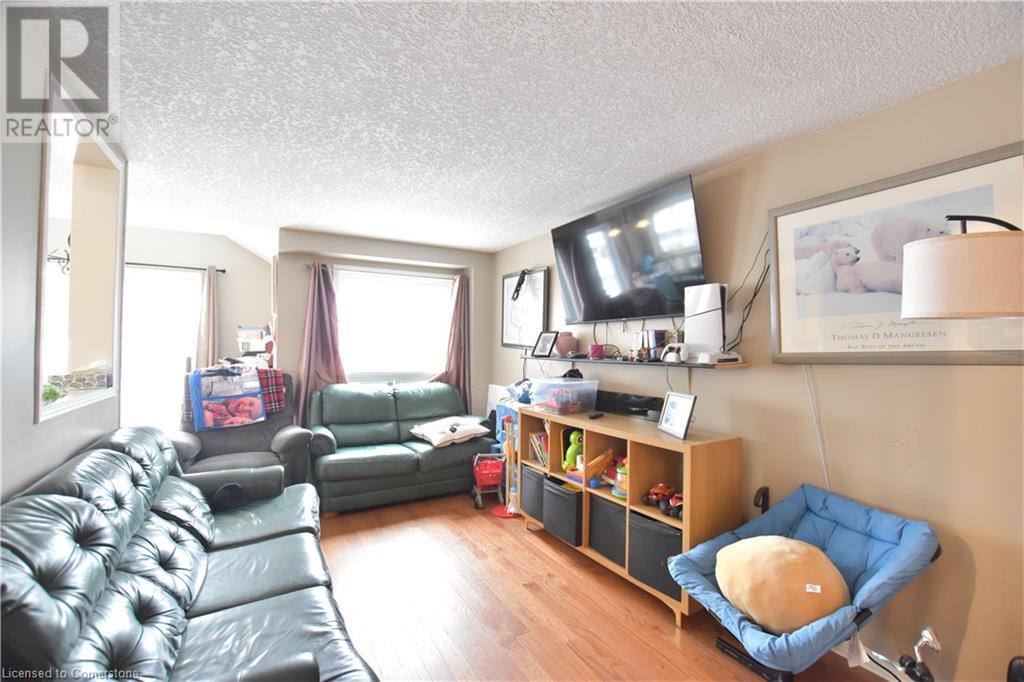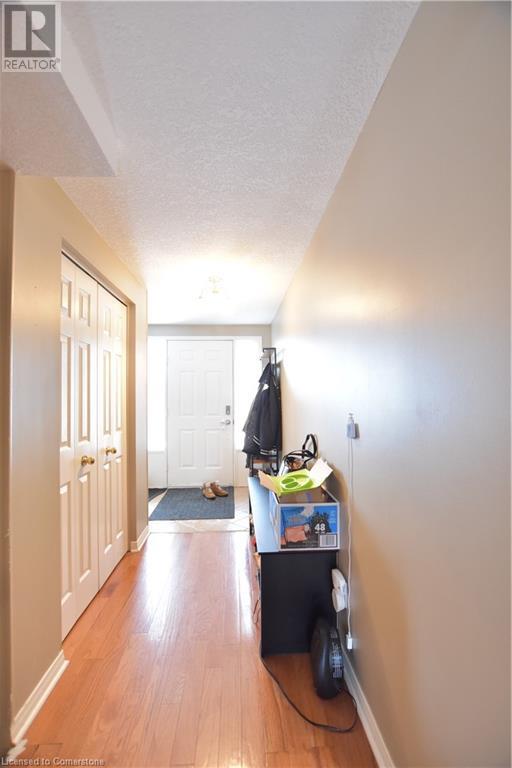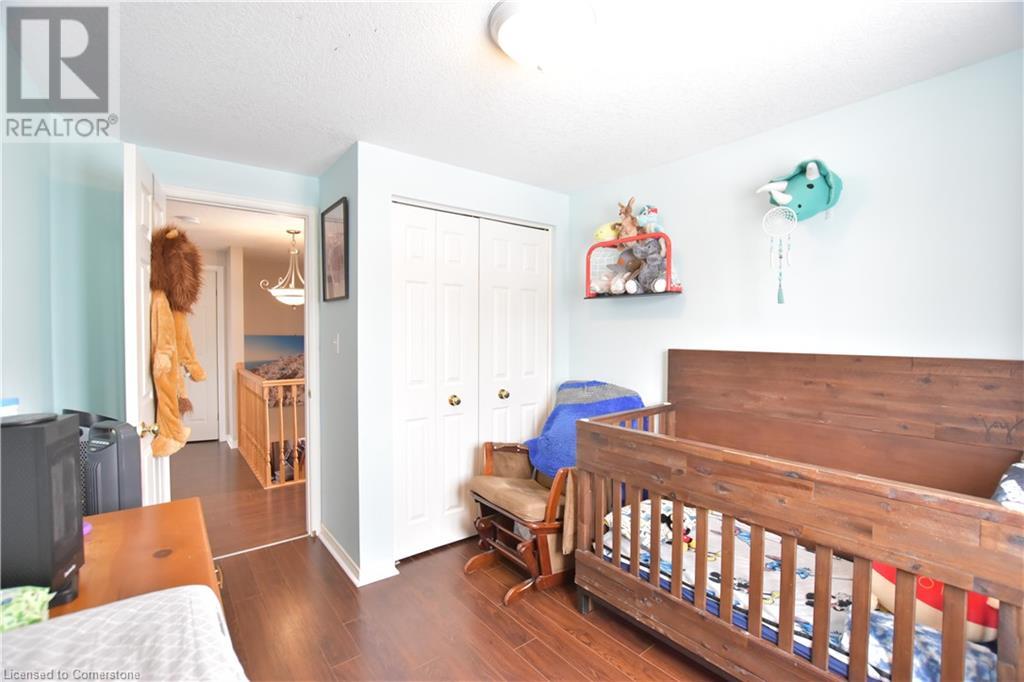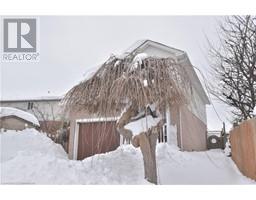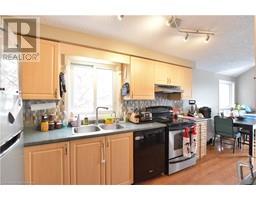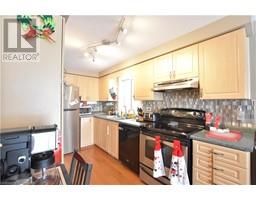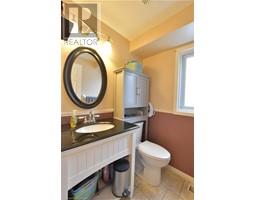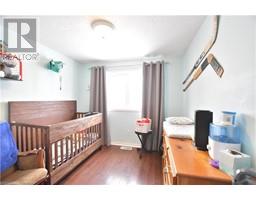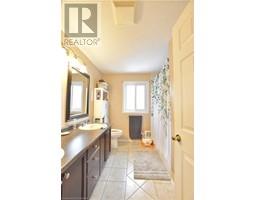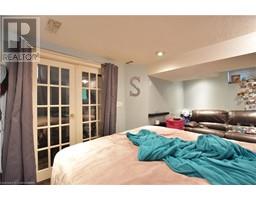10 Pine Martin Crescent Kitchener, Ontario N2E 3R5
$2,500 MonthlyInsurance
Charming 3-Bedroom Corner Lot Home in Prime Location – Steps to Schools, Shopping & Highways! Welcome to this inviting 3-bedroom, 2-bathroom corner lot home, perfectly situated in a sought-after neighborhood. Boasting a practical layout, modern upgrades, and unbeatable convenience, this property is ideal for families seeking comfort and accessibility. Prime Location •3 minutes to Highway 8 for effortless commuting. •Walk to John Sweeney Catholic Elementary School and WT Townshend Public School. •Minutes from Sunrise Shopping Centre (major retailers, diverse restaurants, fast food). •Close to the library, parks, and amenities. Interior Highlights •Main Floor: Open-concept living with natural oak hardwood floors, seamless flow between living room, kitchen, and dining. •Modern Kitchen: Stainless steel appliances (fridge, stove, dishwasher), double sink with drinking water line, natural wood cabinets, pantry, and unique zig-zag lighting. •Sunlit Breakfast Area: Vaulted ceiling, double windows, and sliding patio doors leading to the deck. •Powder Room: Sleek vanity with granite countertop. •Second Floor: Spacious master bedroom with walk-in closet, high ceilings, and ceiling fan; two additional bedrooms and a 5-piece bathroom (double sink, tub). •Basement: Bright rec room with spotlights and French doors, laundry/equipment room, and large storage space. Exterior & Parking •Triple Parking: Double garage driveway + single garage. •Private Backyard: Fenced yard with a spacious deck – perfect for BBQs and outdoor gatherings. Additional Upgrades •Carpet-free living: Hardwood floors on main level and stairs, laminate on second floor. •Elegant oak hardwood railings. •Ample storage, including double-door closet in foyer. Your Family’s Perfect Match! This home blends functionality with charm, offering a family-friendly layout and a location that puts everyday essentials at your fingertips. Don’t miss the chance to make this your home! (id:50886)
Property Details
| MLS® Number | 40700447 |
| Property Type | Single Family |
| Amenities Near By | Park, Playground, Public Transit, Schools, Shopping |
| Community Features | Community Centre |
| Equipment Type | Water Heater |
| Features | Corner Site, Paved Driveway, Sump Pump, Automatic Garage Door Opener |
| Parking Space Total | 3 |
| Rental Equipment Type | Water Heater |
Building
| Bathroom Total | 2 |
| Bedrooms Above Ground | 3 |
| Bedrooms Total | 3 |
| Appliances | Central Vacuum, Dishwasher, Dryer, Refrigerator, Stove, Water Softener, Washer |
| Architectural Style | 2 Level |
| Basement Development | Finished |
| Basement Type | Full (finished) |
| Construction Style Attachment | Detached |
| Cooling Type | Central Air Conditioning |
| Exterior Finish | Brick, Vinyl Siding |
| Fixture | Ceiling Fans |
| Foundation Type | Poured Concrete |
| Half Bath Total | 1 |
| Heating Fuel | Natural Gas |
| Heating Type | Forced Air |
| Stories Total | 2 |
| Size Interior | 1,459 Ft2 |
| Type | House |
| Utility Water | Municipal Water |
Parking
| Attached Garage |
Land
| Access Type | Highway Access, Highway Nearby |
| Acreage | No |
| Land Amenities | Park, Playground, Public Transit, Schools, Shopping |
| Sewer | Municipal Sewage System |
| Size Depth | 101 Ft |
| Size Frontage | 33 Ft |
| Size Total Text | Under 1/2 Acre |
| Zoning Description | Res-4 |
Rooms
| Level | Type | Length | Width | Dimensions |
|---|---|---|---|---|
| Second Level | 5pc Bathroom | 9'0'' x 6'0'' | ||
| Second Level | Bedroom | 8'8'' x 12'3'' | ||
| Second Level | Bedroom | 8'11'' x 11'0'' | ||
| Second Level | Primary Bedroom | 17'11'' x 15'1'' | ||
| Basement | Recreation Room | 14'7'' x 19'9'' | ||
| Main Level | 2pc Bathroom | 5'0'' x 4'11'' | ||
| Main Level | Living Room | 9'4'' x 13'7'' | ||
| Main Level | Kitchen | 7'4'' x 12'7'' | ||
| Main Level | Dining Room | 10'6'' x 11'1'' |
https://www.realtor.ca/real-estate/27943151/10-pine-martin-crescent-kitchener
Contact Us
Contact us for more information
Satomi Fumitsuki
Broker
(519) 886-0877
619 Wild Ginger Ave. Unit D23
Waterloo, Ontario N2V 2X1
(519) 880-8866
(519) 886-0877






