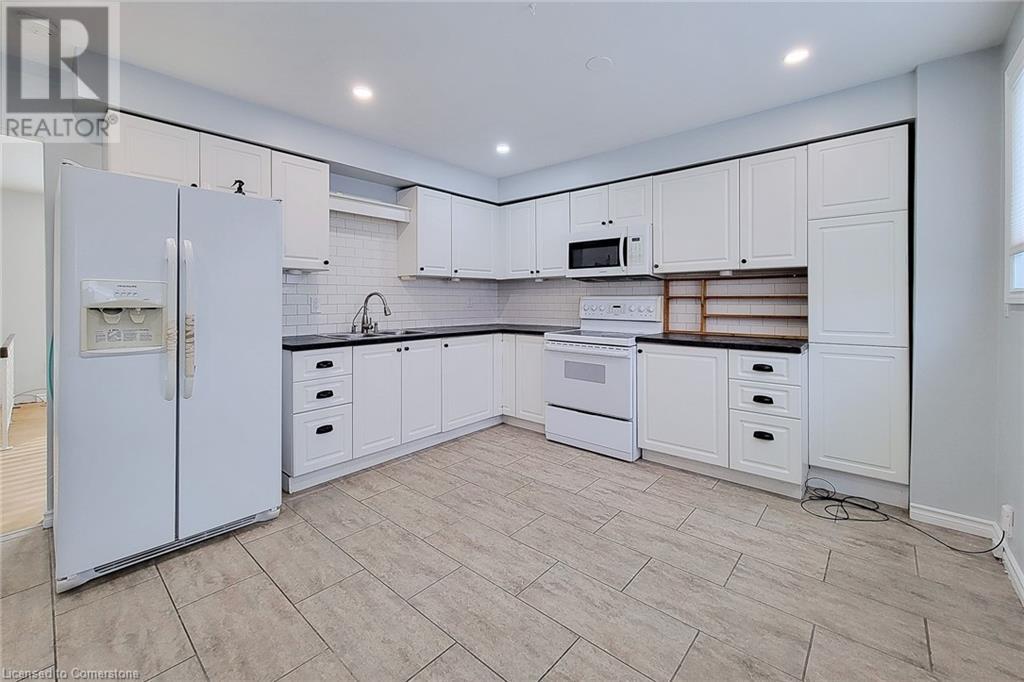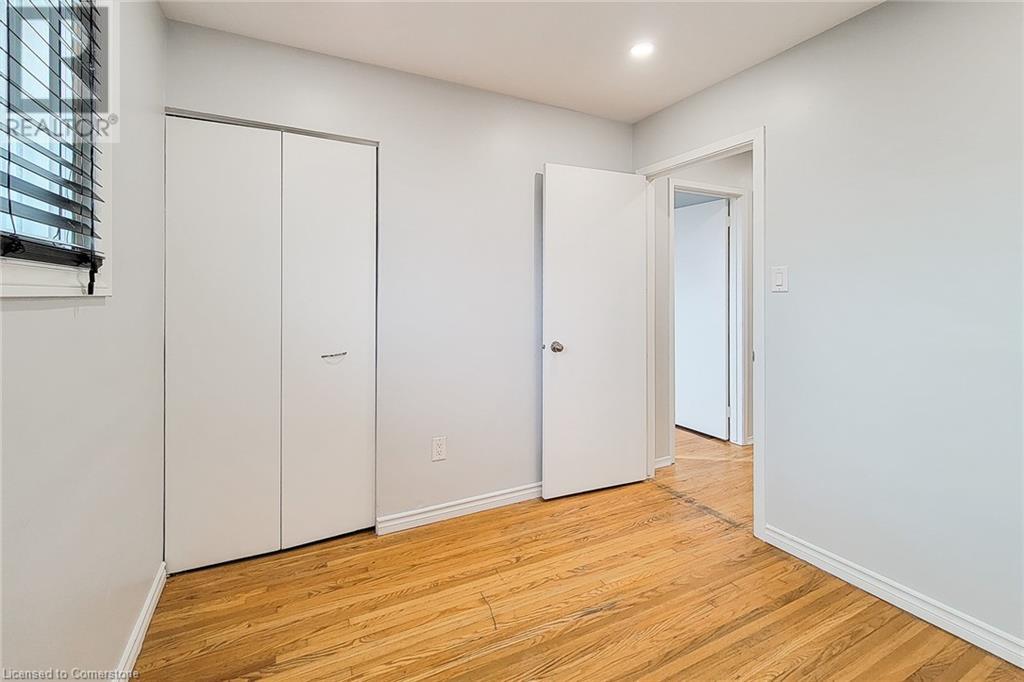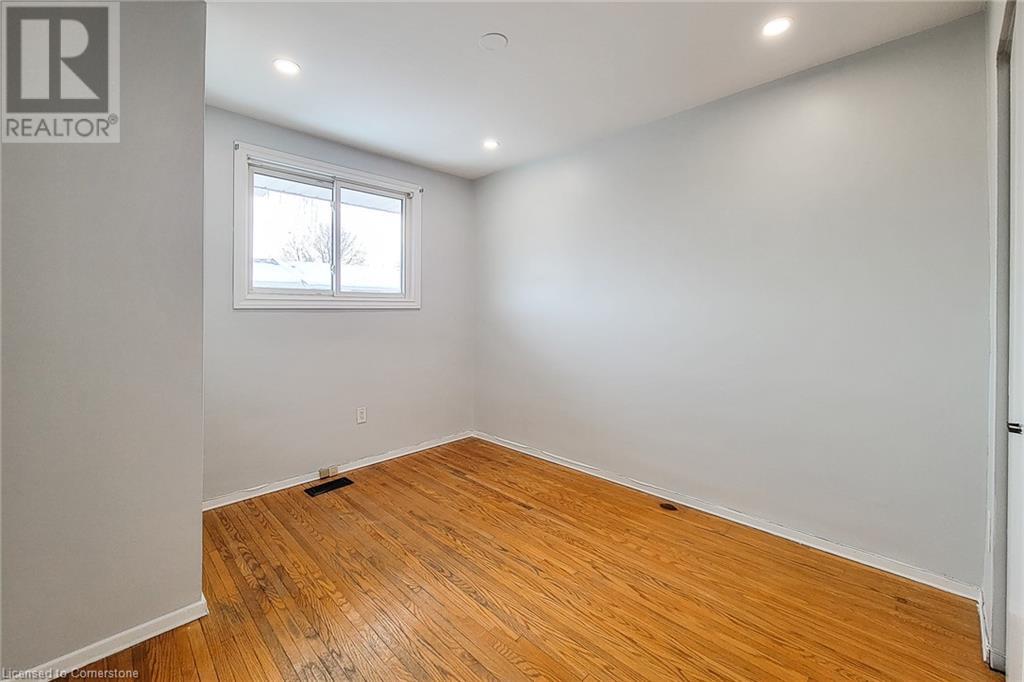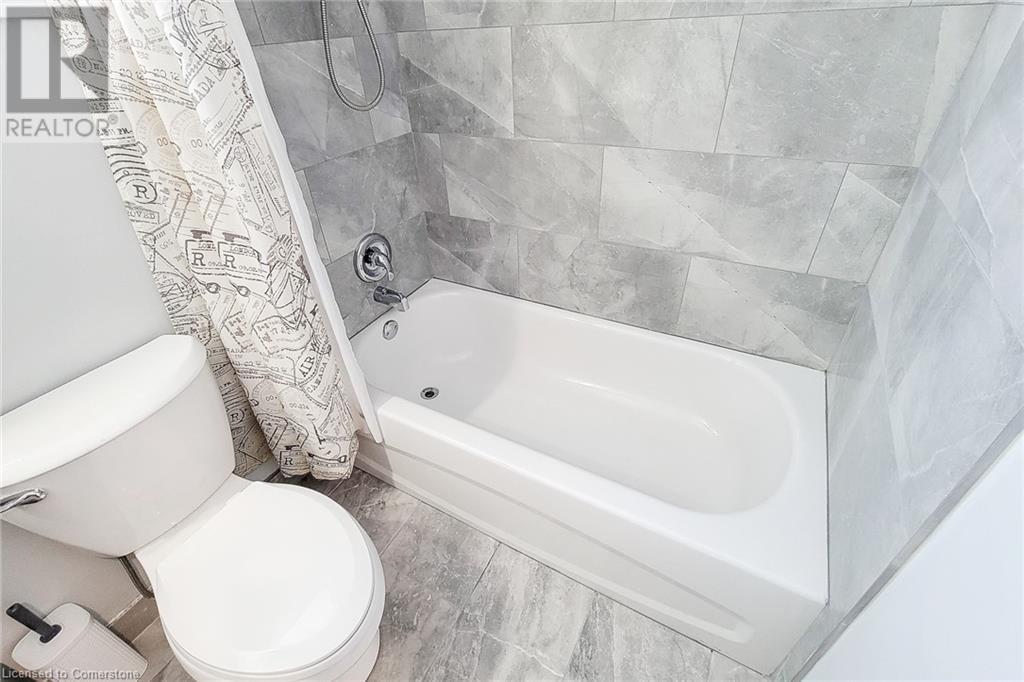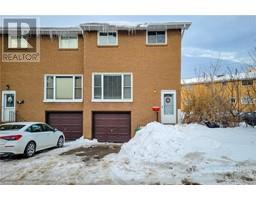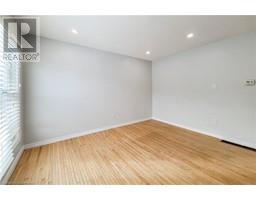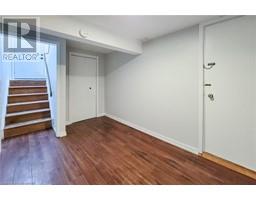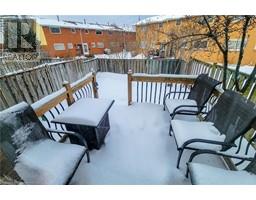161 Berkindale Drive Unit# 11 Hamilton, Ontario L8E 1M6
$2,750 MonthlyInsurance, Heat, Electricity, Water, Parking
Freshly painted with a newly renovated bathroom, this bright and spacious 3-bedroom, 1.5-bathroom townhome is perfect for professionals or a small family. Situated in a highly desirable neighborhood, it is just minutes from the GO Station, public transit, major shopping centers, Eastgate Mall, grocery stores (including Costco & Food Basics), and more. Enjoy nearby parks, the Riverdale Recreation Center, Lake Ontario, and Confederation Water Park. Additional features include an attached garage and a well-maintained living space. Tenant requirements: First & last month’s rent (bank draft), credit report, job letter, pay stubs, and rental application. Tenant must provide proof of tenant insurance. No pets, no vaping, no marijuana—no exceptions. Non-smokers only. RSA. Buyer to verify all details. (id:50886)
Property Details
| MLS® Number | 40700692 |
| Property Type | Single Family |
| Community Features | Quiet Area |
| Equipment Type | Water Heater |
| Features | Southern Exposure, Balcony, Paved Driveway, No Pet Home |
| Parking Space Total | 2 |
| Rental Equipment Type | Water Heater |
| Storage Type | Locker |
Building
| Bathroom Total | 2 |
| Bedrooms Above Ground | 3 |
| Bedrooms Total | 3 |
| Appliances | Water Meter |
| Architectural Style | 2 Level |
| Basement Development | Finished |
| Basement Type | Full (finished) |
| Construction Style Attachment | Attached |
| Cooling Type | Central Air Conditioning |
| Exterior Finish | Brick |
| Half Bath Total | 1 |
| Heating Fuel | Natural Gas |
| Stories Total | 2 |
| Size Interior | 1,000 Ft2 |
| Type | Row / Townhouse |
| Utility Water | Municipal Water |
Parking
| Attached Garage | |
| Visitor Parking |
Land
| Access Type | Highway Access |
| Acreage | No |
| Sewer | Municipal Sewage System |
| Size Total Text | Under 1/2 Acre |
| Zoning Description | De/s-96a |
Rooms
| Level | Type | Length | Width | Dimensions |
|---|---|---|---|---|
| Second Level | 4pc Bathroom | 1'0'' x 1'0'' | ||
| Second Level | Bedroom | 9'0'' x 8'3'' | ||
| Second Level | Bedroom | 10'3'' x 9'4'' | ||
| Second Level | Primary Bedroom | 12'4'' x 9'5'' | ||
| Lower Level | Laundry Room | 1'1'' x 1'1'' | ||
| Lower Level | Den | 10'10'' x 8'4'' | ||
| Main Level | 2pc Bathroom | 1' x 1' | ||
| Main Level | Eat In Kitchen | 13'4'' x 12'5'' | ||
| Main Level | Living Room | 15'4'' x 12'11'' |
https://www.realtor.ca/real-estate/27943236/161-berkindale-drive-unit-11-hamilton
Contact Us
Contact us for more information
Rohit Luthra
Salesperson
5111 New Street Unit 104
Burlington, Ontario L7L 1V2
(905) 637-1700






