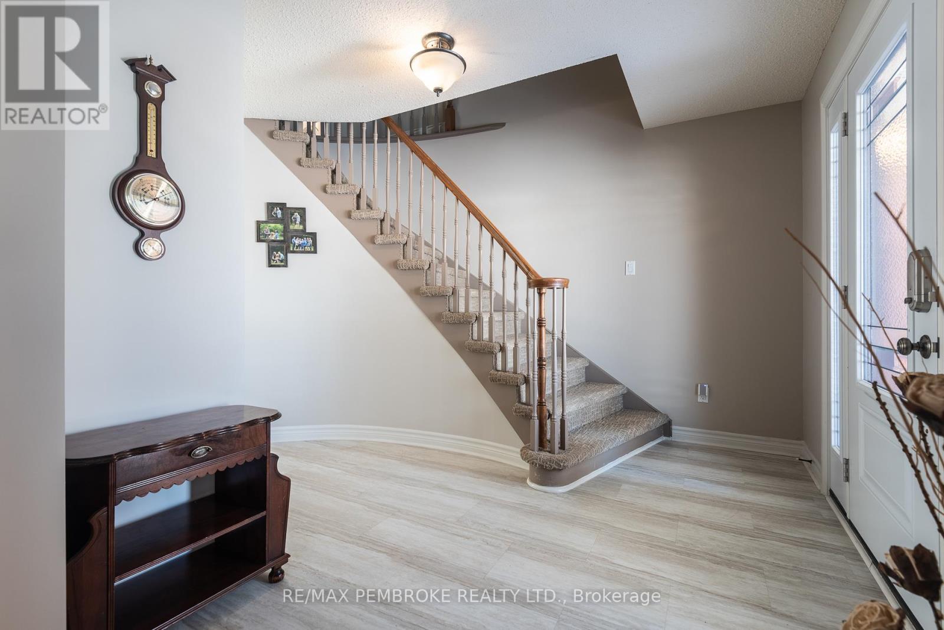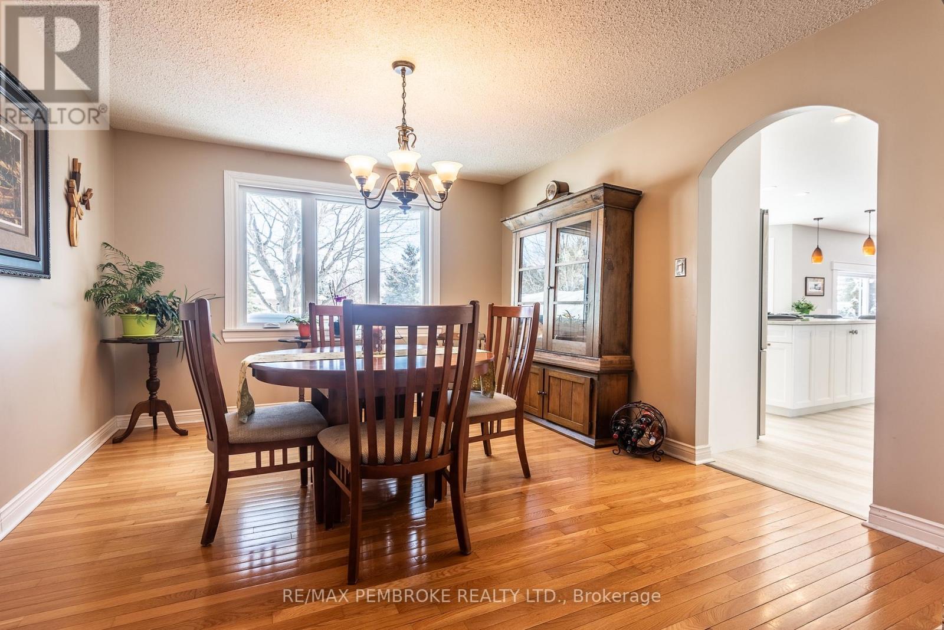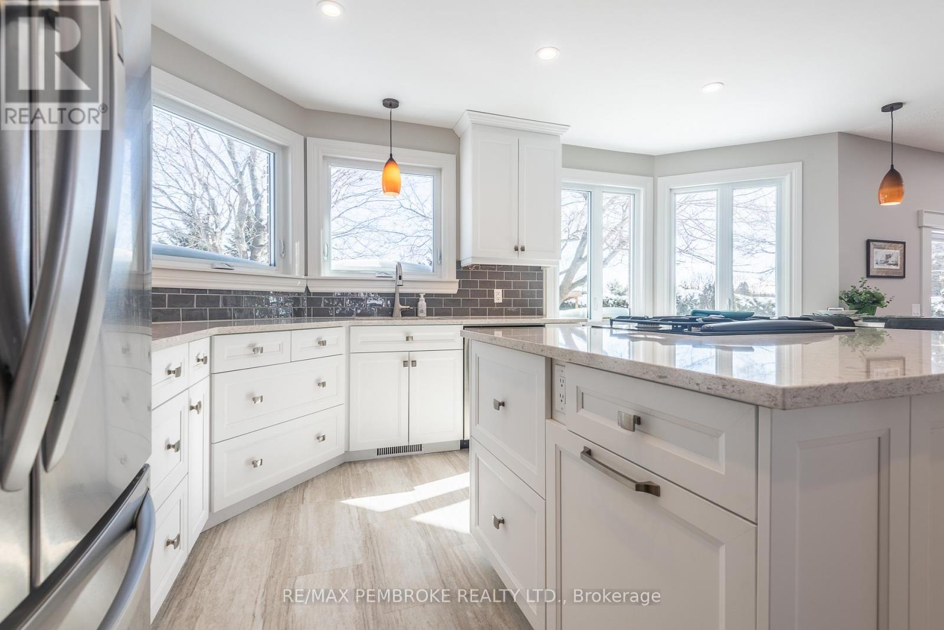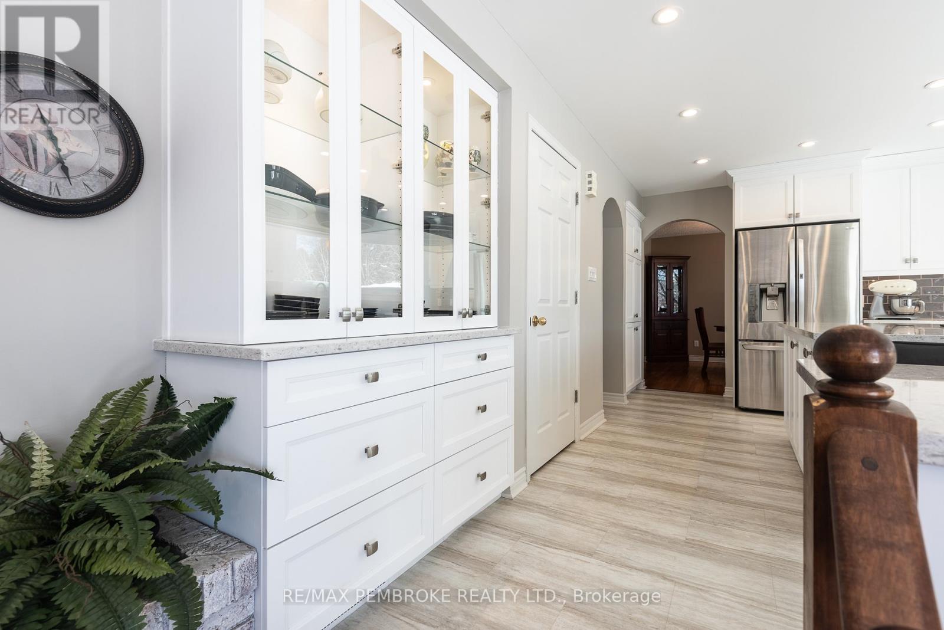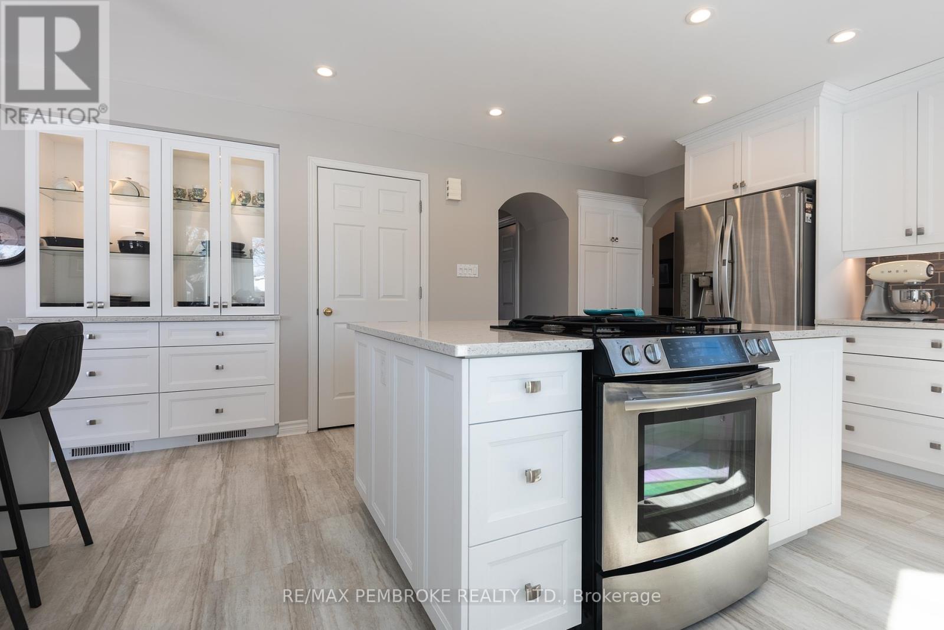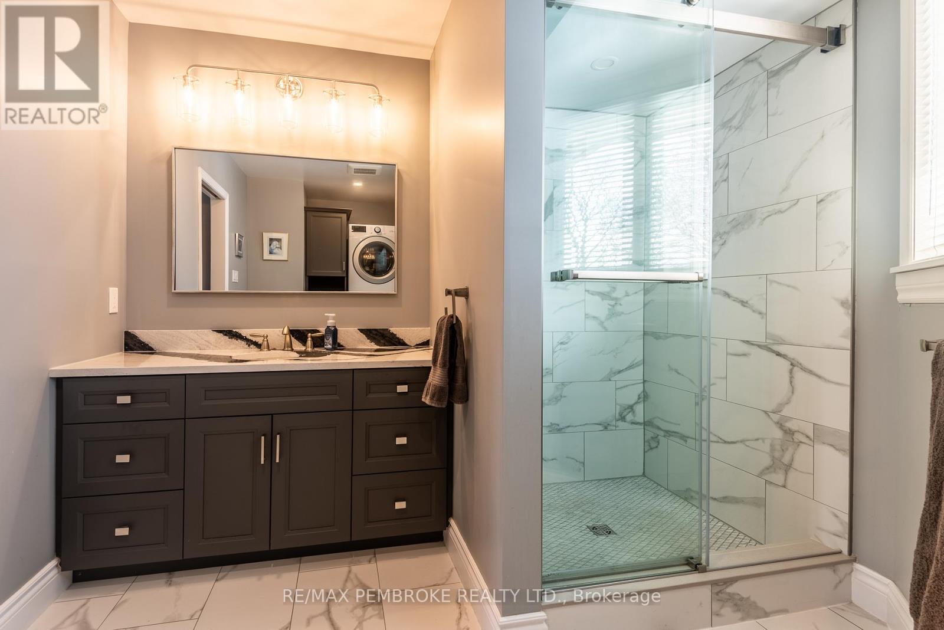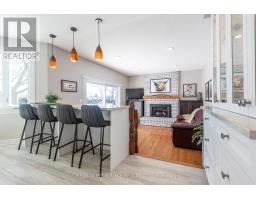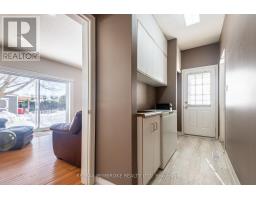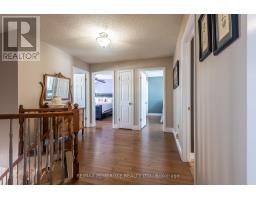135 Noik Drive Pembroke, Ontario K8A 7W4
$745,000
Elegantly designed classic 2-story Brick Beauty with many modern upgrades, 4 spacious bedrooms and 3 beautifully appointed bathrooms. Prepare to be wowed by this recently renovated kitchen, with striking white cabinetry that offers a clean, timeless aesthetic, this space exudes both style and functionality. The built-in appliances seamlessly blend into the design, giving the kitchen a streamlined, high-end look while offering top-of-the-line performance. The fantastic quartz countertops elevate the entire space with a luxurious feel, perfectly balanced with durability. This amazing kitchen space is open to the family room with cozy gas fireplace, making it the ideal space for entertaining and modern living. Whether youre preparing a meal or enjoying time with loved ones, the seamless flow between the two areas enhances both ease and lifestyle. Every detail in this kitchen has been thoughtfully designed for the way we live today, making it a show-stopping focal point of the home. Main floor also offers formal living & dining areas, providing elegant spaces for more formal gatherings & special occasions. The primary suite boasts a spacious renovated ensuite with tile and glass shower, stacking laundry and walk-in closet, providing the perfect sanctuary at the end of the day. The lower level is a standout feature, offering a fantastic rec room with a bar and fireplace. Theres also ample storage space and direct access to the garage from the basement, for added convenience. Mudroom access from the oversized double garage features Main floor laundry hookups and 2 piece bath. Garden doors in the family room lead to a private, hedged backyard, a serene retreat, offering ultimate privacy for the hot tub area. Backyard alfresco dining is a breeze with the stainless steel natural gas bbq on the stamped concrete patio. Invisible fence for full property for keeping pets secure. All Offers must contain a minimum 24 hour irrevocable. (id:50886)
Property Details
| MLS® Number | X11984390 |
| Property Type | Single Family |
| Community Name | 530 - Pembroke |
| Parking Space Total | 6 |
| Structure | Patio(s) |
Building
| Bathroom Total | 3 |
| Bedrooms Above Ground | 4 |
| Bedrooms Total | 4 |
| Amenities | Fireplace(s) |
| Appliances | Garage Door Opener Remote(s), Central Vacuum, Blinds, Dishwasher, Garage Door Opener, Refrigerator, Stove |
| Basement Development | Partially Finished |
| Basement Type | N/a (partially Finished) |
| Construction Style Attachment | Detached |
| Cooling Type | Central Air Conditioning |
| Exterior Finish | Brick |
| Fireplace Present | Yes |
| Fireplace Total | 2 |
| Foundation Type | Concrete |
| Half Bath Total | 1 |
| Heating Fuel | Natural Gas |
| Heating Type | Forced Air |
| Stories Total | 2 |
| Type | House |
| Utility Water | Municipal Water |
Parking
| Attached Garage |
Land
| Acreage | No |
| Sewer | Sanitary Sewer |
| Size Irregular | 59.9 X 141.63 Acre |
| Size Total Text | 59.9 X 141.63 Acre |
| Zoning Description | Residential |
Rooms
| Level | Type | Length | Width | Dimensions |
|---|---|---|---|---|
| Basement | Cold Room | 5.472 m | 7.041 m | 5.472 m x 7.041 m |
| Basement | Recreational, Games Room | 8.405 m | 5.959 m | 8.405 m x 5.959 m |
| Basement | Utility Room | 3.338 m | 3.768 m | 3.338 m x 3.768 m |
| Main Level | Family Room | 3.788 m | 4.496 m | 3.788 m x 4.496 m |
| Main Level | Bathroom | 1.536 m | 1.496 m | 1.536 m x 1.496 m |
| Main Level | Mud Room | 1.523 m | 4.445 m | 1.523 m x 4.445 m |
| Main Level | Kitchen | 4.295 m | 5.06 m | 4.295 m x 5.06 m |
| Main Level | Living Room | 3.708 m | 5.018 m | 3.708 m x 5.018 m |
| Main Level | Dining Room | 3.393 m | 3.769 m | 3.393 m x 3.769 m |
| Main Level | Foyer | 2.289 m | 3.283 m | 2.289 m x 3.283 m |
| Upper Level | Bedroom 2 | 3.427 m | 3.067 m | 3.427 m x 3.067 m |
| Upper Level | Bedroom 3 | 3.835 m | 3.431 m | 3.835 m x 3.431 m |
| Upper Level | Bedroom 4 | 2.709 m | 2.25 m | 2.709 m x 2.25 m |
| Upper Level | Bathroom | 2.764 m | 2.642 m | 2.764 m x 2.642 m |
| Upper Level | Bathroom | 2.777 m | 2.976 m | 2.777 m x 2.976 m |
| Upper Level | Primary Bedroom | 4.788 m | 3.159 m | 4.788 m x 3.159 m |
https://www.realtor.ca/real-estate/27943346/135-noik-drive-pembroke-530-pembroke
Contact Us
Contact us for more information
Cynthia Lloyd
Broker
www.cynthialloyd.com/
10a Canadian Forces Drive
Petawawa, Ontario K8H 0H4
(613) 687-2020
www.remaxpembroke.ca/






