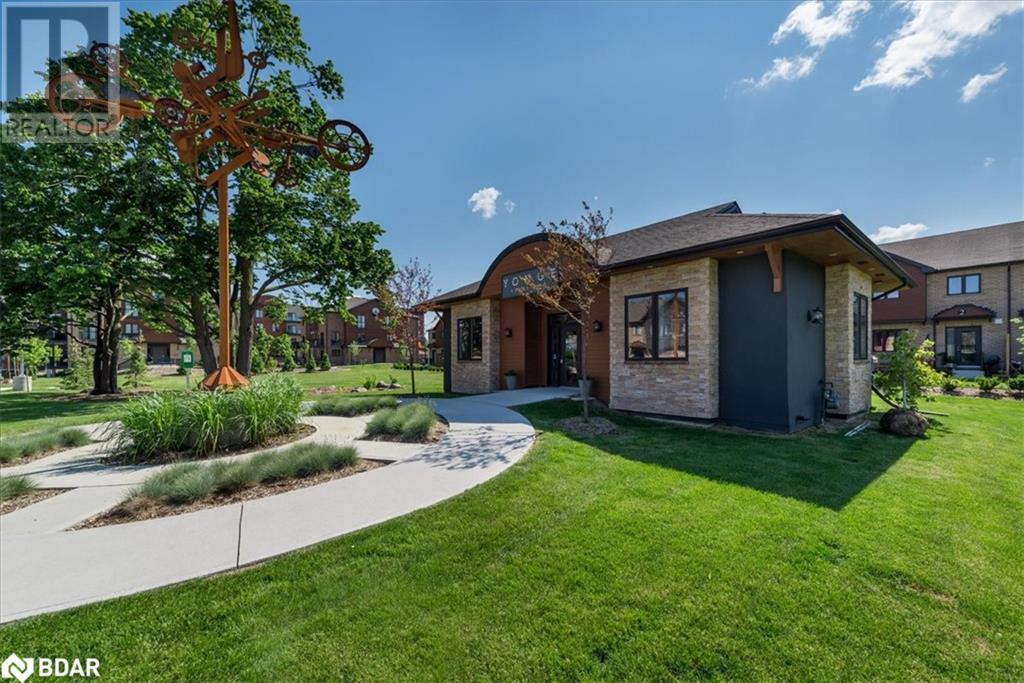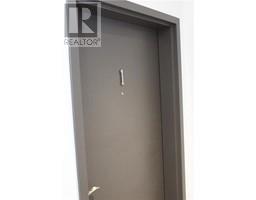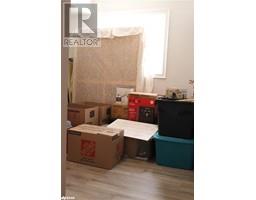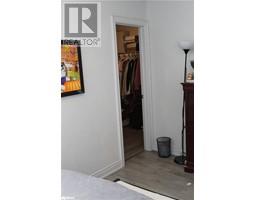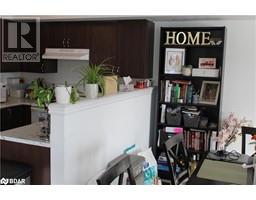33 Madelaine Drive Unit# 1 Barrie, Ontario L9J 0G8
$2,200 MonthlyInsurance, Property Management, Water
Popular and Prestigious Yonge Station Community. Lovely 2-Storey Condo offering maintenance free living in a functional layout. The main floor offers ample living space with well appointed kitchen, dining room/living room combo, a 4 piece bath and walkout to a private deck perfect for relaxing or enjoying your morning coffee. The lower level includes 2 bedrooms, the primary with a spacious walk-in closet, a storage room or den, laundry, a bonus sitting room and a second 4 piece bath. The windows on the lower level are large enough to allow for plenty of natural light, but with a more sound-proof atmosphere, conducive to a relaxing and restful sleep. The location, at Yonge Station offers the convenience of shopping, schools, parks and the Barrie South GO station, just steps away. Check it out!! (id:50886)
Property Details
| MLS® Number | 40698855 |
| Property Type | Single Family |
| Amenities Near By | Park, Place Of Worship, Playground, Public Transit, Schools, Shopping |
| Features | Balcony |
| Parking Space Total | 1 |
Building
| Bathroom Total | 2 |
| Bedrooms Below Ground | 3 |
| Bedrooms Total | 3 |
| Amenities | Exercise Centre |
| Appliances | Dishwasher, Dryer, Refrigerator, Stove, Washer, Hood Fan |
| Architectural Style | 2 Level |
| Basement Type | None |
| Construction Style Attachment | Attached |
| Cooling Type | Central Air Conditioning |
| Exterior Finish | Brick, Concrete |
| Heating Fuel | Natural Gas |
| Heating Type | Forced Air |
| Stories Total | 2 |
| Size Interior | 1,300 Ft2 |
| Type | Apartment |
| Utility Water | Municipal Water |
Land
| Acreage | No |
| Land Amenities | Park, Place Of Worship, Playground, Public Transit, Schools, Shopping |
| Landscape Features | Landscaped |
| Sewer | Municipal Sewage System |
| Size Total Text | Unknown |
| Zoning Description | Rm2 |
Rooms
| Level | Type | Length | Width | Dimensions |
|---|---|---|---|---|
| Lower Level | 4pc Bathroom | Measurements not available | ||
| Lower Level | Bedroom | 11'0'' x 9'4'' | ||
| Lower Level | Primary Bedroom | 13'10'' x 8'0'' | ||
| Lower Level | Laundry Room | Measurements not available | ||
| Lower Level | Den | 11'0'' x 8'0'' | ||
| Lower Level | Storage | 6'11'' x 6'5'' | ||
| Main Level | Living Room/dining Room | 19'8'' x 14'3'' | ||
| Main Level | Kitchen | 11'0'' x 10'0'' | ||
| Main Level | 4pc Bathroom | Measurements not available | ||
| Main Level | Foyer | 16'3'' x 6'4'' |
https://www.realtor.ca/real-estate/27943751/33-madelaine-drive-unit-1-barrie
Contact Us
Contact us for more information
Brian Mayo
Salesperson
(705) 722-5684
www.linkedin.com/in/brian-mayo-411b8512/
299 Lakeshore Drive, Suite 100
Barrie, Ontario L4N 7Y9
(705) 728-4067
(705) 722-5684
www.rlpfirstcontact.com/
Domenic D'addio
Salesperson
(705) 722-5684
www.domenicdaddio.com/
www.facebook.com/Domenic-DAddio-Royal-LePage-First-Contact-Realty-Brokerage-1766937776959271
www.linkedin.com/in/domenic-d-addio-2390a8137/
www.instagram.com/domenicdaddio.realtor/
299 Lakeshore Drive, Suite 100
Barrie, Ontario L4N 7Y9
(705) 728-4067
(705) 722-5684
www.rlpfirstcontact.com/






























