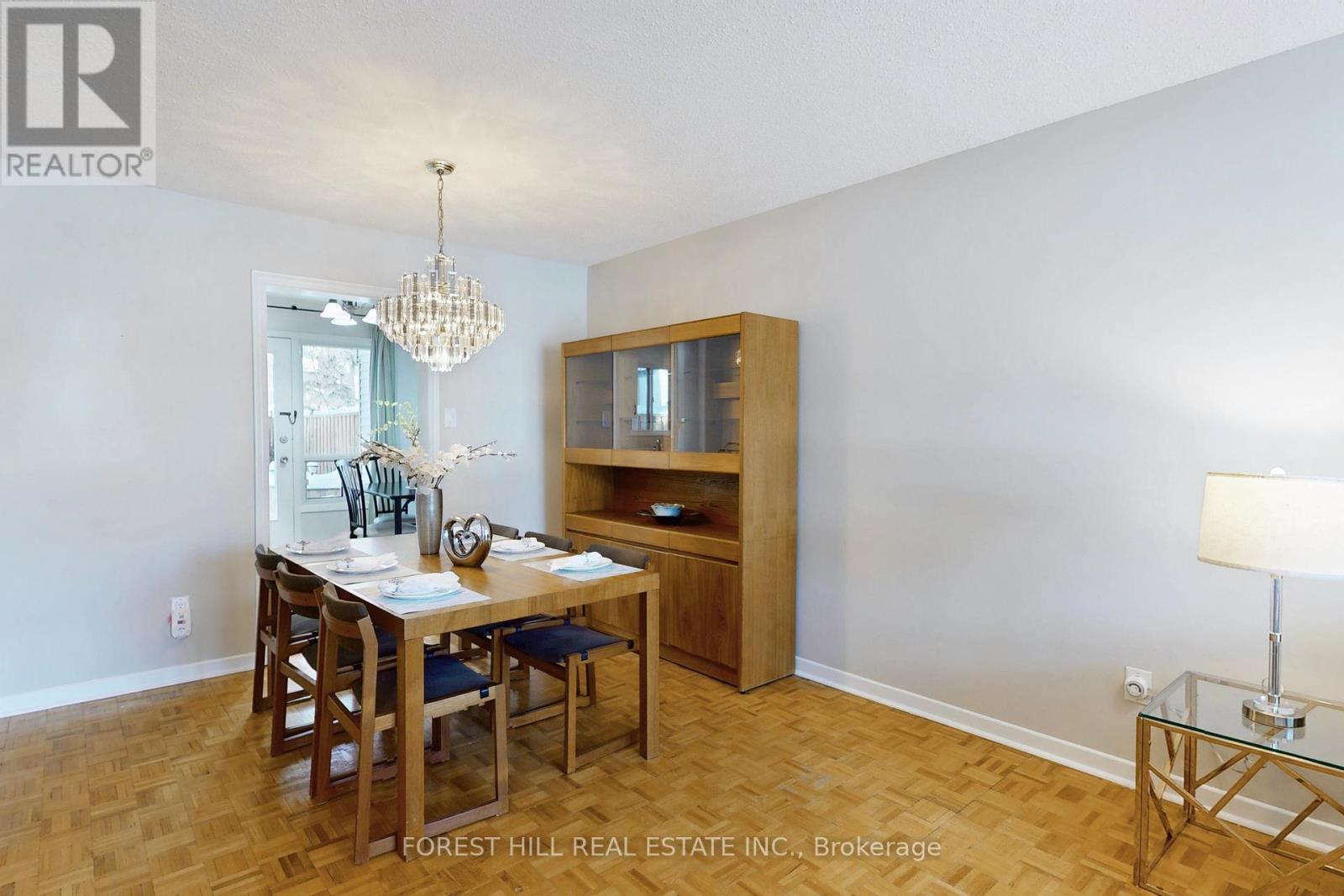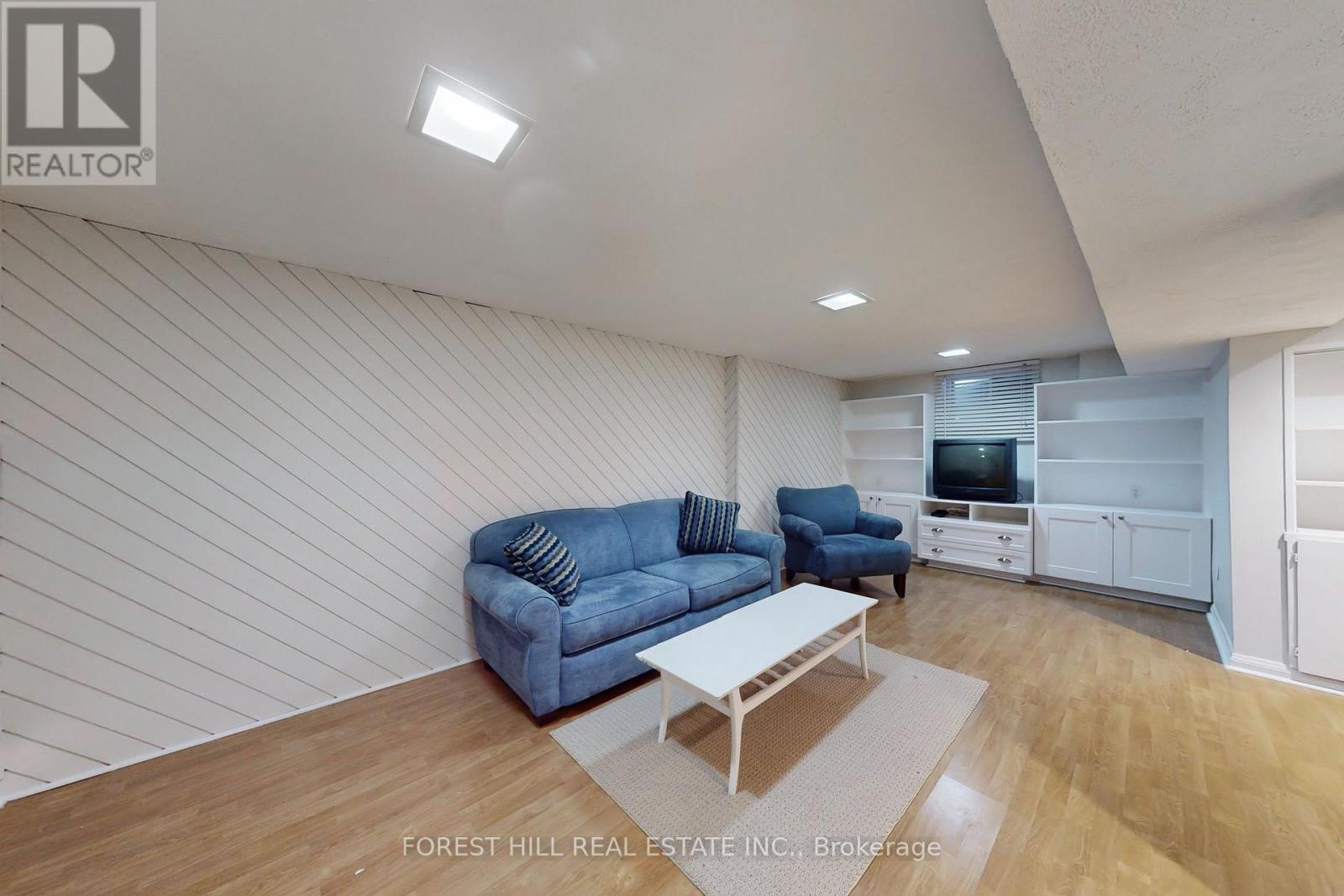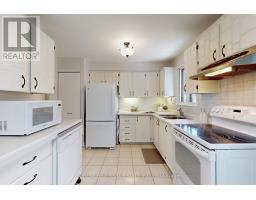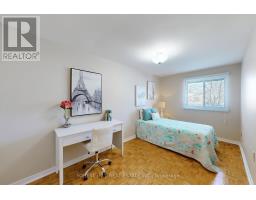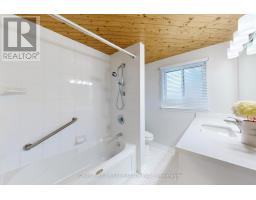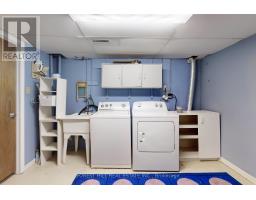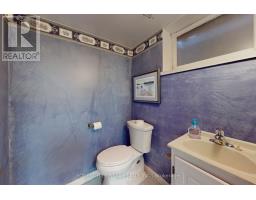15 - 189 Springhead Gardens Richmond Hill, Ontario L4C 5C7
$795,000Maintenance, Water, Common Area Maintenance, Insurance
$484.40 Monthly
Maintenance, Water, Common Area Maintenance, Insurance
$484.40 MonthlyLOCATION LOCATION:! Prime Richmond Hill Location In North Richvale Community. Spectacular Opportunity For First-Time Home Buyers. This Bright & Spacious Amazing Townhouse Is Part Of a Well Maintained Complex. The Home Offers Open Concept Living & Dining Room, a Large Kitchen With Ceramic Backsplash, a Large Eat-In Breakfast Area, and a Walk-Out to Your Sun Filled Fenced Private Yard With a Large Patio. The 2nd Floor Offers 3 Spacious Bedrooms & 4pc Bath. The Fully Finished Basement Provides Extra Living Space Including a 2pc Bathroom, a Large Laundry Room and Lots Of Storage. Steps To Nearby Great Schools, Parks, Yonge St. Transit, Hillcrest Mall, Richvale Community Centre, Richmond Hill Pool, Ravine w/Trails For Hiking & Bikes. T&T Supermarket, Smart Centre, Go Train & Easy Access Hwy 407. (id:50886)
Property Details
| MLS® Number | N11984640 |
| Property Type | Single Family |
| Community Name | North Richvale |
| Amenities Near By | Public Transit, Park, Hospital, Schools |
| Community Features | Pet Restrictions, Community Centre |
| Equipment Type | Water Heater - Electric |
| Features | In Suite Laundry |
| Parking Space Total | 1 |
| Rental Equipment Type | Water Heater - Electric |
Building
| Bathroom Total | 2 |
| Bedrooms Above Ground | 3 |
| Bedrooms Total | 3 |
| Appliances | Water Meter, Dishwasher, Dryer, Refrigerator, Stove, Washer, Window Coverings |
| Basement Development | Finished |
| Basement Type | N/a (finished) |
| Cooling Type | Central Air Conditioning |
| Exterior Finish | Brick |
| Flooring Type | Parquet, Ceramic, Laminate |
| Foundation Type | Poured Concrete |
| Half Bath Total | 1 |
| Heating Fuel | Natural Gas |
| Heating Type | Forced Air |
| Stories Total | 2 |
| Size Interior | 1,000 - 1,199 Ft2 |
| Type | Row / Townhouse |
Parking
| No Garage |
Land
| Acreage | No |
| Land Amenities | Public Transit, Park, Hospital, Schools |
| Zoning Description | Residential |
Rooms
| Level | Type | Length | Width | Dimensions |
|---|---|---|---|---|
| Second Level | Primary Bedroom | 4.52 m | 3 m | 4.52 m x 3 m |
| Second Level | Bedroom 2 | 3.43 m | 2.64 m | 3.43 m x 2.64 m |
| Second Level | Bedroom 3 | 4.45 m | 2.44 m | 4.45 m x 2.44 m |
| Basement | Recreational, Games Room | 5.79 m | 4.27 m | 5.79 m x 4.27 m |
| Basement | Laundry Room | 3.05 m | 3.05 m | 3.05 m x 3.05 m |
| Main Level | Living Room | 3.81 m | 3.15 m | 3.81 m x 3.15 m |
| Main Level | Dining Room | 3.15 m | 3.12 m | 3.15 m x 3.12 m |
| Main Level | Kitchen | 4.67 m | 2.74 m | 4.67 m x 2.74 m |
Contact Us
Contact us for more information
Michael Adam Shuster
Salesperson
www.shusterrealestate.com/
9001 Dufferin St Unit A9
Thornhill, Ontario L4J 0H7
(905) 695-6195
(905) 695-6194






