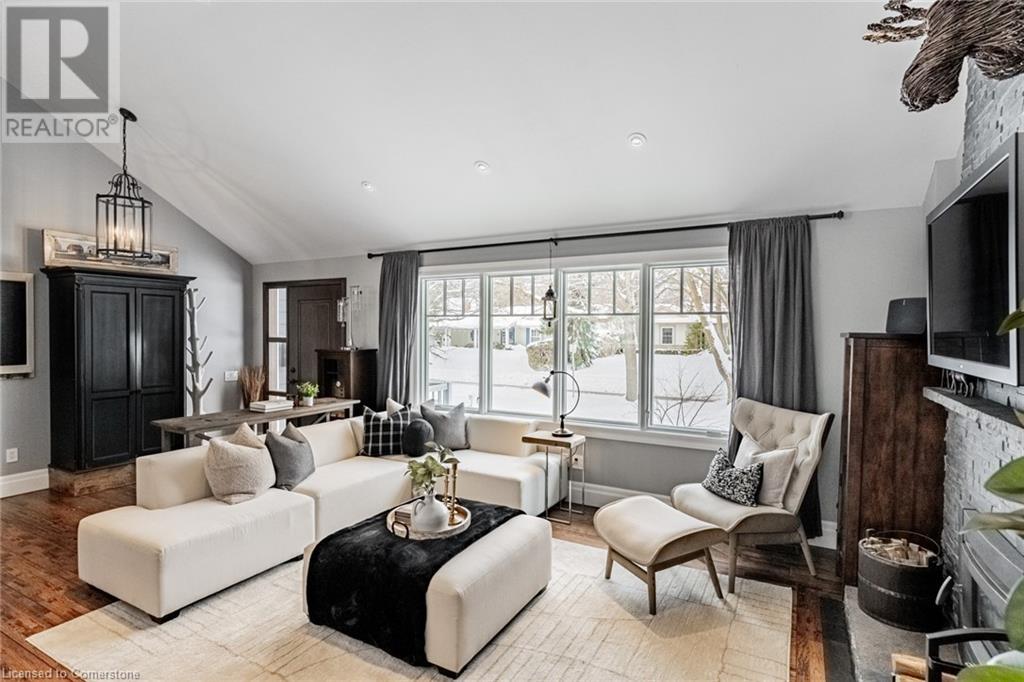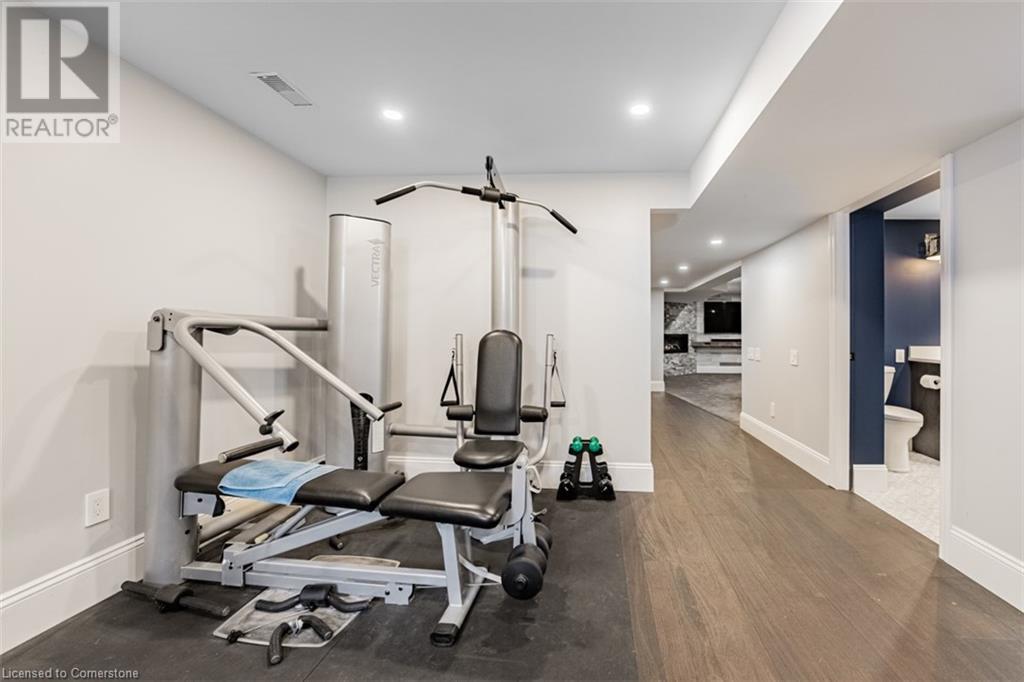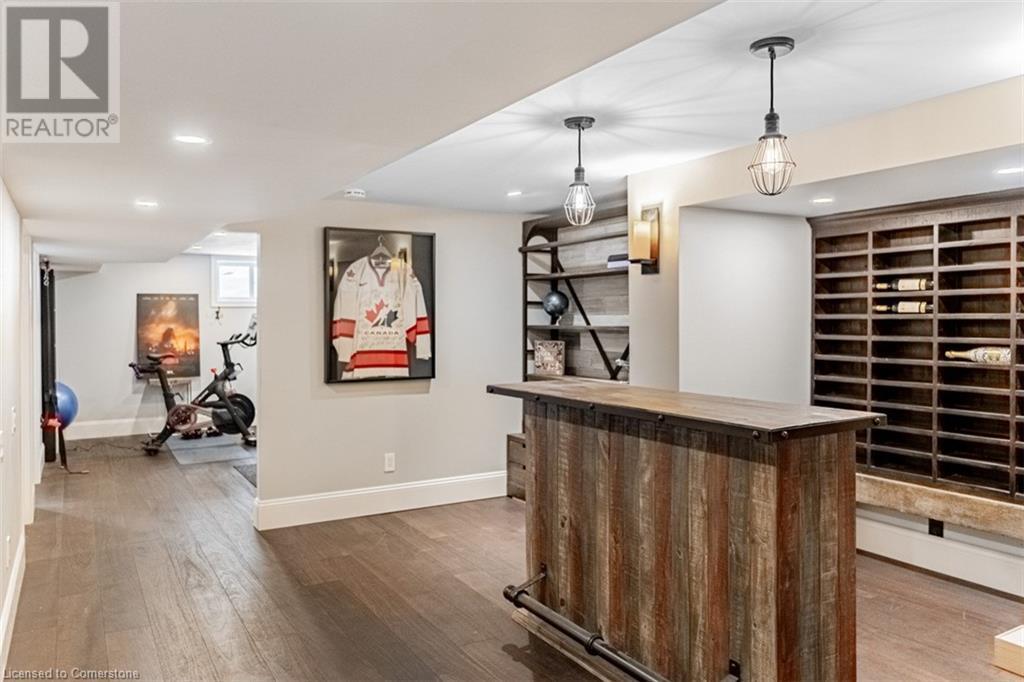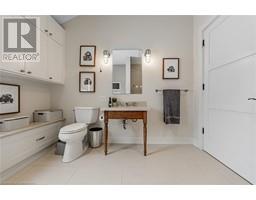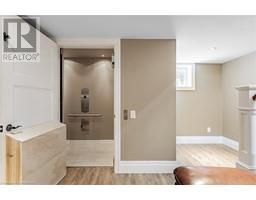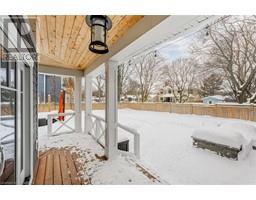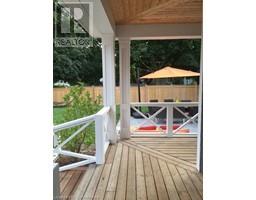4380 Spruce Avenue Burlington, Ontario L7L 1L8
$1,929,000
Executive Bungaloft in South Burlington’s Sought-After Shoreacres Neighbourhood. Step into this rare, fully renovated 4-bedroom, 3-bathroom Bungaloft, offering over 3500 sq. ft. of luxurious living space. Upon entry, you’re immediately greeted by soaring vaulted ceilings and an open-concept layout that seamlessly connects the living, dining, & kitchen areas. The chef’s kitchen features a large island with seating for 4, top-of-the-line appliances, & stone counters. Whether you're enjoying a quick bite at the breakfast table or hosting guests in the sun-filled dining room, this home offers versatile dining spaces for all occasions. Designed with both comfort & convenience in mind, the main level also includes a spacious laundry room with ample storage & direct access to the private backyard. Thoughtfully designed for accessibility, this home features an elevator offering easy access between the garage, main floor, & basement. The 42 wide hallways, accessible bathroom with a roll-in shower, and lowered counters ensure the home is both functional and inclusive for everyone. Your tranquil primary bedroom is a serene retreat with oversized windows, built-in closets, and a luxurious ensuite. Two additional bedrooms & a 4-piece bathroom complete the main level. The fully finished basement extends the living space, offering a bedroom, bar, den, gym, and full bathroom. Finished with the same high-quality craftsmanship as the main floor, this lower level is perfect for family gatherings, hosting guests, or enjoying a personal retreat. Set on an oversized corner lot, the private, fenced backyard is an outdoor oasis. Enjoy a covered back porch, hot tub, expansive deck space, and beautifully hard scaped patio. The front yard features a cozy natural stone fire pit — ideal for relaxing evenings under the stars. Nestled in a mature, tree-lined neighbourhood surrounded by beautiful homes and just steps to the lake, this home offers the best of both privacy and convenience. (id:50886)
Property Details
| MLS® Number | 40695635 |
| Property Type | Single Family |
| Amenities Near By | Hospital, Park, Place Of Worship, Playground, Public Transit, Schools, Shopping |
| Community Features | Quiet Area |
| Equipment Type | None |
| Features | Ravine, Paved Driveway, Sump Pump, Automatic Garage Door Opener |
| Parking Space Total | 3 |
| Rental Equipment Type | None |
| Structure | Shed, Porch |
Building
| Bathroom Total | 3 |
| Bedrooms Above Ground | 3 |
| Bedrooms Below Ground | 1 |
| Bedrooms Total | 4 |
| Appliances | Dishwasher, Dryer, Freezer, Microwave, Refrigerator, Stove, Washer, Microwave Built-in, Window Coverings, Wine Fridge, Garage Door Opener, Hot Tub |
| Architectural Style | Bungalow |
| Basement Development | Finished |
| Basement Type | Full (finished) |
| Construction Material | Wood Frame |
| Construction Style Attachment | Detached |
| Cooling Type | Central Air Conditioning |
| Exterior Finish | Wood |
| Fire Protection | Smoke Detectors |
| Fireplace Fuel | Wood |
| Fireplace Present | Yes |
| Fireplace Total | 2 |
| Fireplace Type | Other - See Remarks |
| Foundation Type | Block |
| Heating Fuel | Natural Gas |
| Heating Type | Forced Air |
| Stories Total | 1 |
| Size Interior | 3,551 Ft2 |
| Type | House |
| Utility Water | Municipal Water |
Parking
| Attached Garage |
Land
| Access Type | Highway Access |
| Acreage | No |
| Fence Type | Fence |
| Land Amenities | Hospital, Park, Place Of Worship, Playground, Public Transit, Schools, Shopping |
| Landscape Features | Lawn Sprinkler |
| Sewer | Municipal Sewage System |
| Size Depth | 125 Ft |
| Size Frontage | 80 Ft |
| Size Total Text | Under 1/2 Acre |
| Zoning Description | R2.1 |
Rooms
| Level | Type | Length | Width | Dimensions |
|---|---|---|---|---|
| Second Level | Bedroom | 19'6'' x 12'3'' | ||
| Basement | Storage | 7'10'' x 11'3'' | ||
| Basement | Other | 12'0'' x 16'7'' | ||
| Basement | Gym | 12'9'' x 15'8'' | ||
| Lower Level | 3pc Bathroom | 10'4'' x 7'1'' | ||
| Lower Level | Bedroom | 10'4'' x 12'0'' | ||
| Lower Level | Exercise Room | 12'9'' x 15'8'' | ||
| Lower Level | Recreation Room | 12'7'' x 22'5'' | ||
| Lower Level | Sitting Room | 10'4'' x 17'3'' | ||
| Main Level | Dining Room | 15'5'' x 12'2'' | ||
| Main Level | Laundry Room | 15'2'' x 10'9'' | ||
| Main Level | 4pc Bathroom | 10'0'' x 11'2'' | ||
| Main Level | Bedroom | 10'4'' x 11'2'' | ||
| Main Level | Full Bathroom | 10'0'' x 11'1'' | ||
| Main Level | Primary Bedroom | 14'3'' x 11'1'' | ||
| Main Level | Kitchen | 10'0'' x 14'10'' | ||
| Main Level | Living Room | 13'0'' x 23'2'' |
https://www.realtor.ca/real-estate/27944059/4380-spruce-avenue-burlington
Contact Us
Contact us for more information
Alisha Woodman
Salesperson
#100-1300 Yonge Street
Toronto, Ontario M4T 1X3
(416) 925-9191
Craig Maclean
Salesperson
#100-1300 Yonge Street
Toronto, Ontario M4T 1X3
(416) 925-9191












