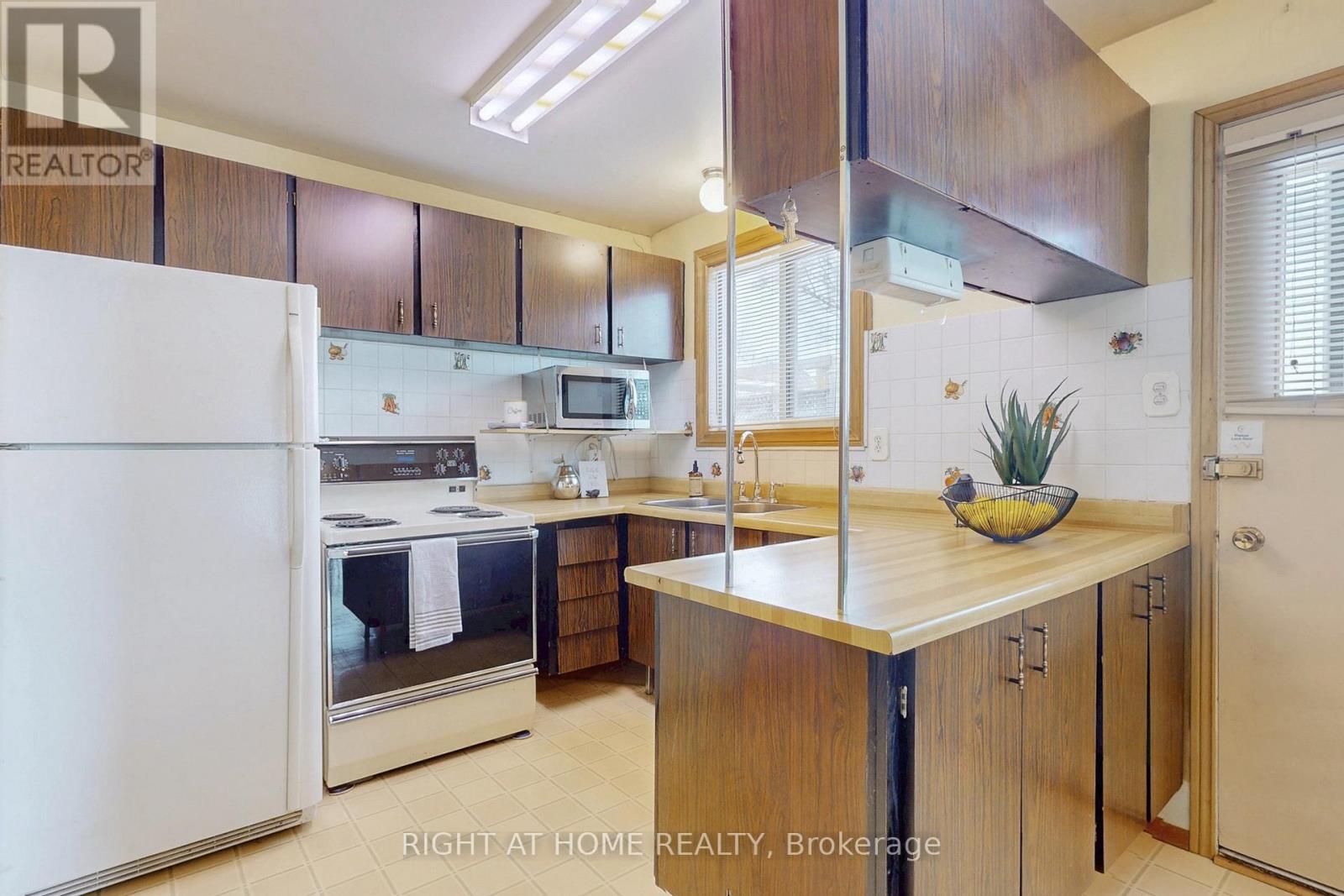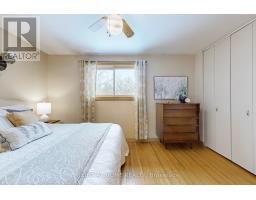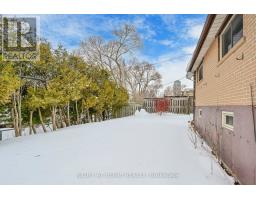878 Reytan Boulevard Pickering, Ontario L1W 1Y5
$769,000
This three-generation home stands as a testament to the love, memories and shared experiences of family life, making it a truly unique and invaluable home. This well-loved, solidly built home, nestled in a great area, offers the perfect canvas for your updates that can enhance its charm while catering to modern needs. Imagine the potential of revitalizing the kitchen, where generations of meals have been prepared, or refreshing the living spaces that have hosted countless gatherings and celebrations. With some imagination and effort, this home can seamlessly blend its rich history with contemporary comforts, ensuring it continues to serve as a nurturing environment for years to come. The strong foundation not only speaks to its durability but also provides peace of mind, allowing families to focus on what truly matters creating new memories in a space that has already witnessed so many. Investing in this home means investing in a future filled with laughter, love and timeless bonds. WALK to Pickering GO, The Shops at Pickering City Centre, Frenchman's Bay shops, bike and walking trails, Beachfront Park and Bayview Heights Public school. Additional features: Massive Crawl space for all your storage needs, separate furnace room, separate laundry room, Covered Carport with 2 oversized built-in storage sheds, Furnace 2011, Separate Entrance off Kitchen, Patio area, Fully Fenced yard backing onto little creek. Backyard has western exposure for afternoon sun (id:50886)
Property Details
| MLS® Number | E11984718 |
| Property Type | Single Family |
| Community Name | Bay Ridges |
| Amenities Near By | Public Transit, Schools |
| Community Features | Community Centre |
| Features | Flat Site, Conservation/green Belt |
| Parking Space Total | 3 |
| Structure | Shed |
Building
| Bathroom Total | 1 |
| Bedrooms Above Ground | 3 |
| Bedrooms Total | 3 |
| Amenities | Fireplace(s) |
| Appliances | Central Vacuum, Blinds, Dryer, Microwave, Refrigerator, Stove, Washer |
| Basement Development | Finished |
| Basement Type | N/a (finished) |
| Construction Style Attachment | Detached |
| Construction Style Split Level | Backsplit |
| Cooling Type | Central Air Conditioning |
| Exterior Finish | Brick |
| Fireplace Present | Yes |
| Fireplace Total | 1 |
| Flooring Type | Hardwood, Laminate |
| Foundation Type | Poured Concrete |
| Heating Fuel | Natural Gas |
| Heating Type | Forced Air |
| Size Interior | 1,100 - 1,500 Ft2 |
| Type | House |
| Utility Water | Municipal Water |
Parking
| Carport | |
| No Garage |
Land
| Acreage | No |
| Fence Type | Fenced Yard |
| Land Amenities | Public Transit, Schools |
| Sewer | Sanitary Sewer |
| Size Depth | 100 Ft |
| Size Frontage | 50 Ft |
| Size Irregular | 50 X 100 Ft |
| Size Total Text | 50 X 100 Ft |
Rooms
| Level | Type | Length | Width | Dimensions |
|---|---|---|---|---|
| Basement | Recreational, Games Room | 7.77 m | 3.4 m | 7.77 m x 3.4 m |
| Basement | Laundry Room | 3.84 m | 2.29 m | 3.84 m x 2.29 m |
| Main Level | Living Room | 5.97 m | 6.15 m | 5.97 m x 6.15 m |
| Main Level | Dining Room | 6.15 m | 5.97 m | 6.15 m x 5.97 m |
| Main Level | Kitchen | 2.74 m | 2.54 m | 2.74 m x 2.54 m |
| Main Level | Eating Area | 2.74 m | 2.57 m | 2.74 m x 2.57 m |
| Main Level | Primary Bedroom | 4.17 m | 2.79 m | 4.17 m x 2.79 m |
| Main Level | Bedroom 2 | 3.99 m | 2.74 m | 3.99 m x 2.74 m |
| Main Level | Bedroom 3 | 2.95 m | 2.82 m | 2.95 m x 2.82 m |
https://www.realtor.ca/real-estate/27944088/878-reytan-boulevard-pickering-bay-ridges-bay-ridges
Contact Us
Contact us for more information
Agnes Buss
Broker
www.soldbyagnes.com/
242 King Street East #1
Oshawa, Ontario L1H 1C7
(905) 665-2500













































































