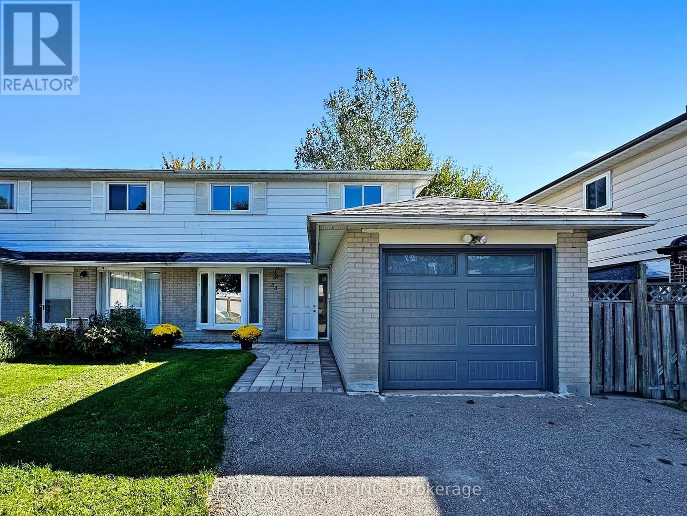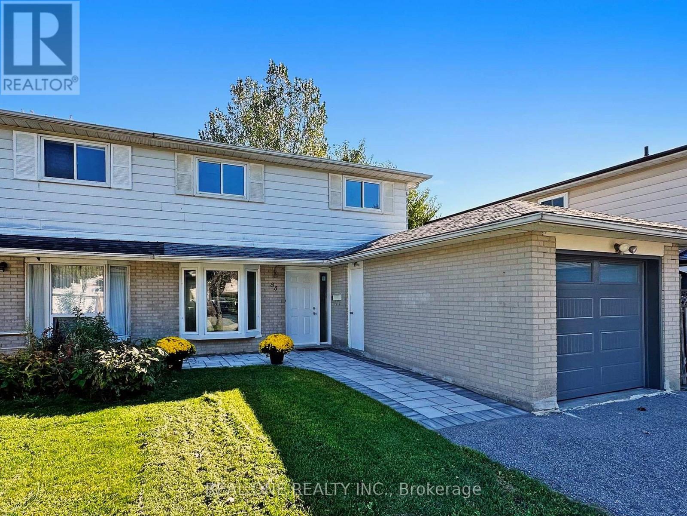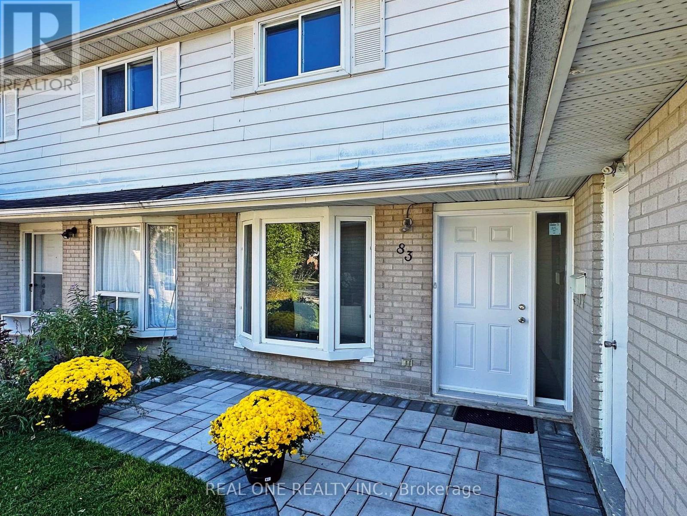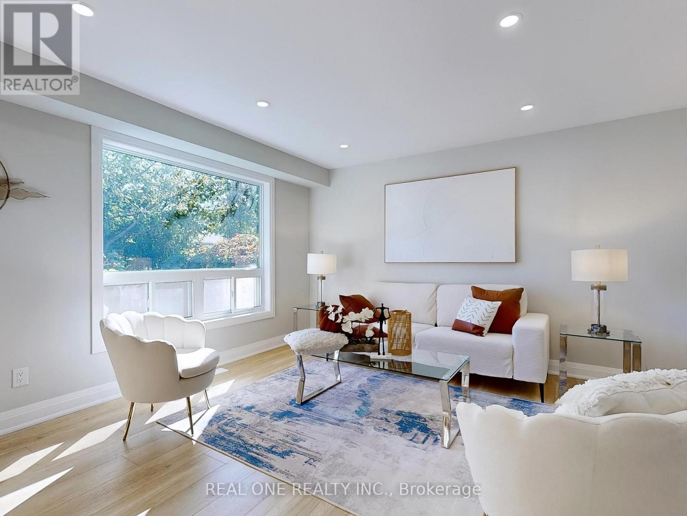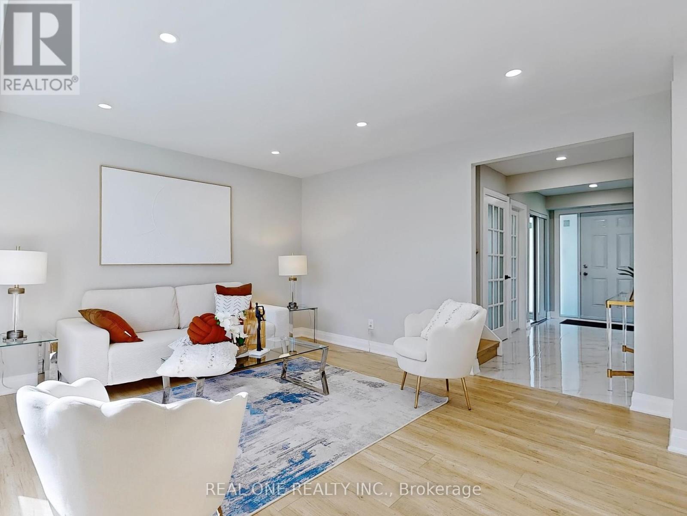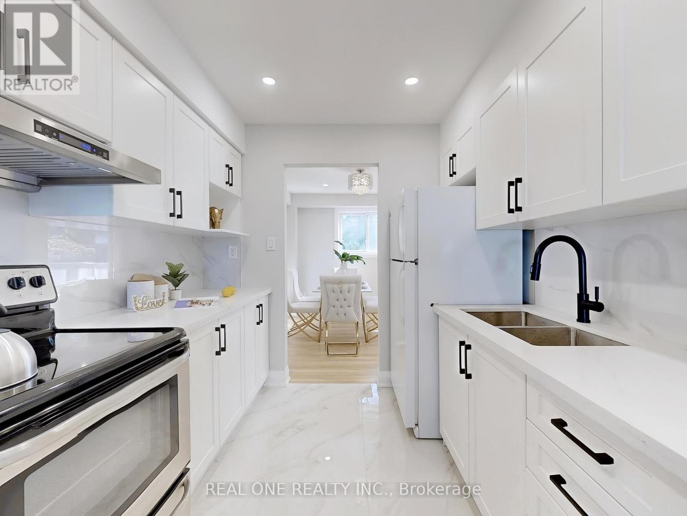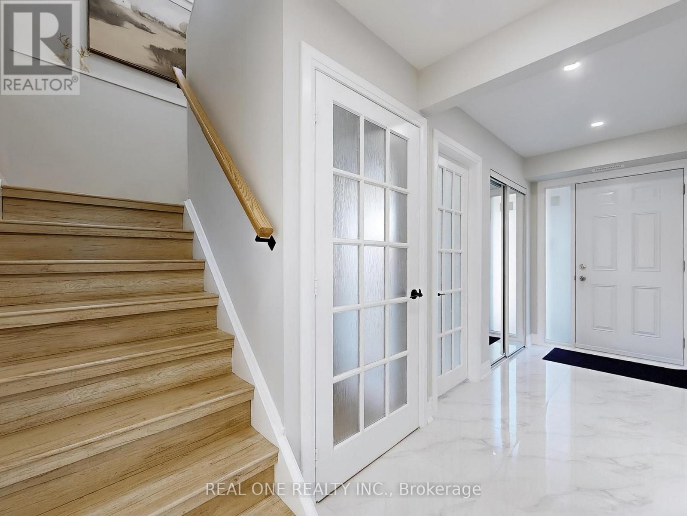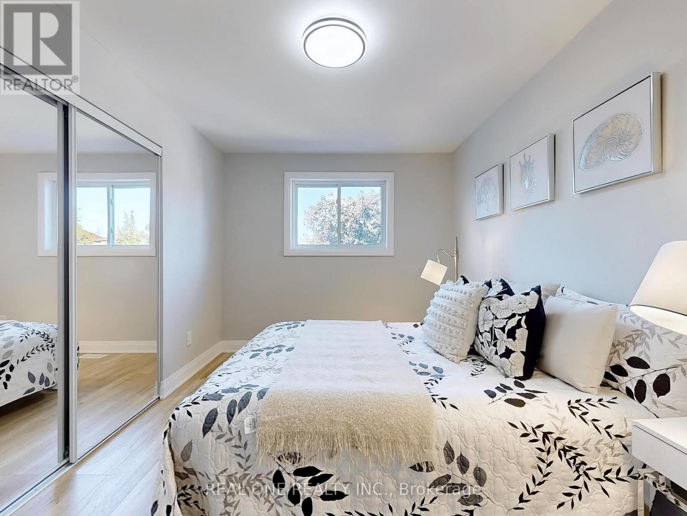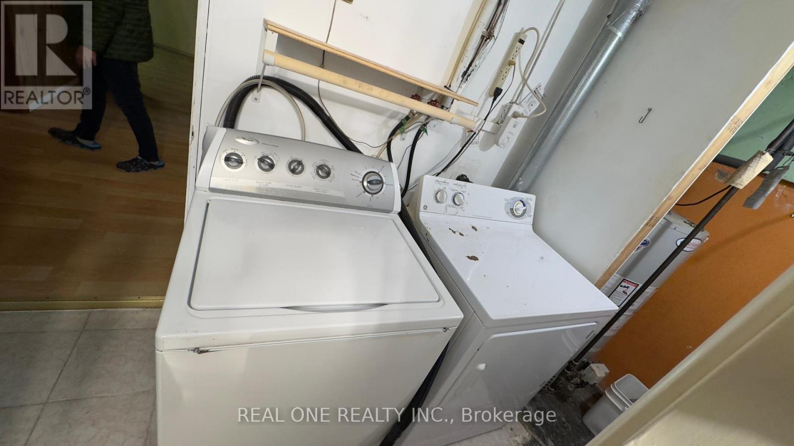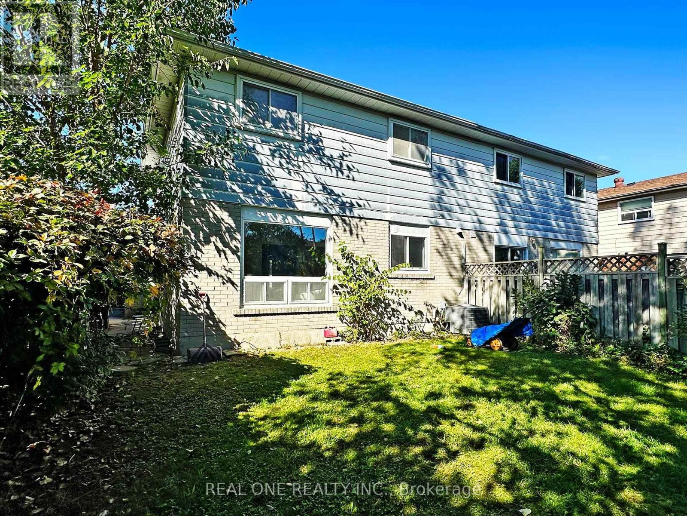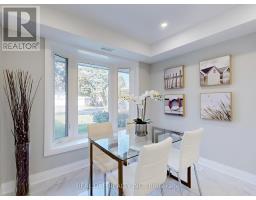83 Glen Springs Drive Toronto, Ontario M1W 1X7
$1,119,000
Welcome to this beautifully renovated semi-detached home, offering spacious and modern living. Featuring 4 bright bedrooms, a generous living/family room, and a large kitchen, this home perfectly balances comfort and style.The newly added front interlock walkway enhances curb appeal, while the extra-wide double driveway accommodates up to 4 cars, a rare find! Enjoy a private backyard, ideal for relaxation and entertaining.The separate entrance basement is now vacant and offers 3 bedrooms, a full bathroom, a kitchen, and a laundry room, an excellent opportunity for rental income. Located in a quiet, family-friendly neighborhood, this home is just minutes from shopping malls, supermarkets, schools, and public transportation. A fantastic opportunity. dont miss out! (id:50886)
Property Details
| MLS® Number | E11984706 |
| Property Type | Single Family |
| Community Name | L'Amoreaux |
| Features | Carpet Free |
| Parking Space Total | 5 |
Building
| Bathroom Total | 3 |
| Bedrooms Above Ground | 4 |
| Bedrooms Below Ground | 3 |
| Bedrooms Total | 7 |
| Basement Features | Separate Entrance |
| Basement Type | N/a |
| Construction Style Attachment | Semi-detached |
| Cooling Type | Central Air Conditioning |
| Exterior Finish | Brick, Aluminum Siding |
| Flooring Type | Hardwood |
| Foundation Type | Concrete |
| Half Bath Total | 1 |
| Heating Fuel | Natural Gas |
| Heating Type | Forced Air |
| Stories Total | 2 |
| Type | House |
| Utility Water | Municipal Water |
Parking
| Attached Garage | |
| Garage |
Land
| Acreage | No |
| Sewer | Sanitary Sewer |
| Size Depth | 117 Ft ,6 In |
| Size Frontage | 30 Ft ,4 In |
| Size Irregular | 30.38 X 117.52 Ft |
| Size Total Text | 30.38 X 117.52 Ft |
Rooms
| Level | Type | Length | Width | Dimensions |
|---|---|---|---|---|
| Second Level | Bathroom | Measurements not available | ||
| Second Level | Primary Bedroom | 3.79 m | 2.83 m | 3.79 m x 2.83 m |
| Second Level | Bedroom 2 | 2.84 m | 4.2 m | 2.84 m x 4.2 m |
| Second Level | Bedroom 3 | 3.1 m | 2.83 m | 3.1 m x 2.83 m |
| Second Level | Bedroom 4 | 2.87 m | 3.06 m | 2.87 m x 3.06 m |
| Basement | Bathroom | Measurements not available | ||
| Basement | Bedroom | 2.88 m | 3.5 m | 2.88 m x 3.5 m |
| Basement | Bedroom | 3 m | 2.75 m | 3 m x 2.75 m |
| Ground Level | Living Room | 5.3 m | 2.55 m | 5.3 m x 2.55 m |
| Ground Level | Dining Room | 2.69 m | 3.35 m | 2.69 m x 3.35 m |
| Ground Level | Kitchen | 5.3 m | 2.55 m | 5.3 m x 2.55 m |
| Ground Level | Bathroom | Measurements not available |
https://www.realtor.ca/real-estate/27944085/83-glen-springs-drive-toronto-lamoreaux-lamoreaux
Contact Us
Contact us for more information
Ian He
Broker
15 Wertheim Court Unit 302
Richmond Hill, Ontario L4B 3H7
(905) 597-8511
(905) 597-8519

