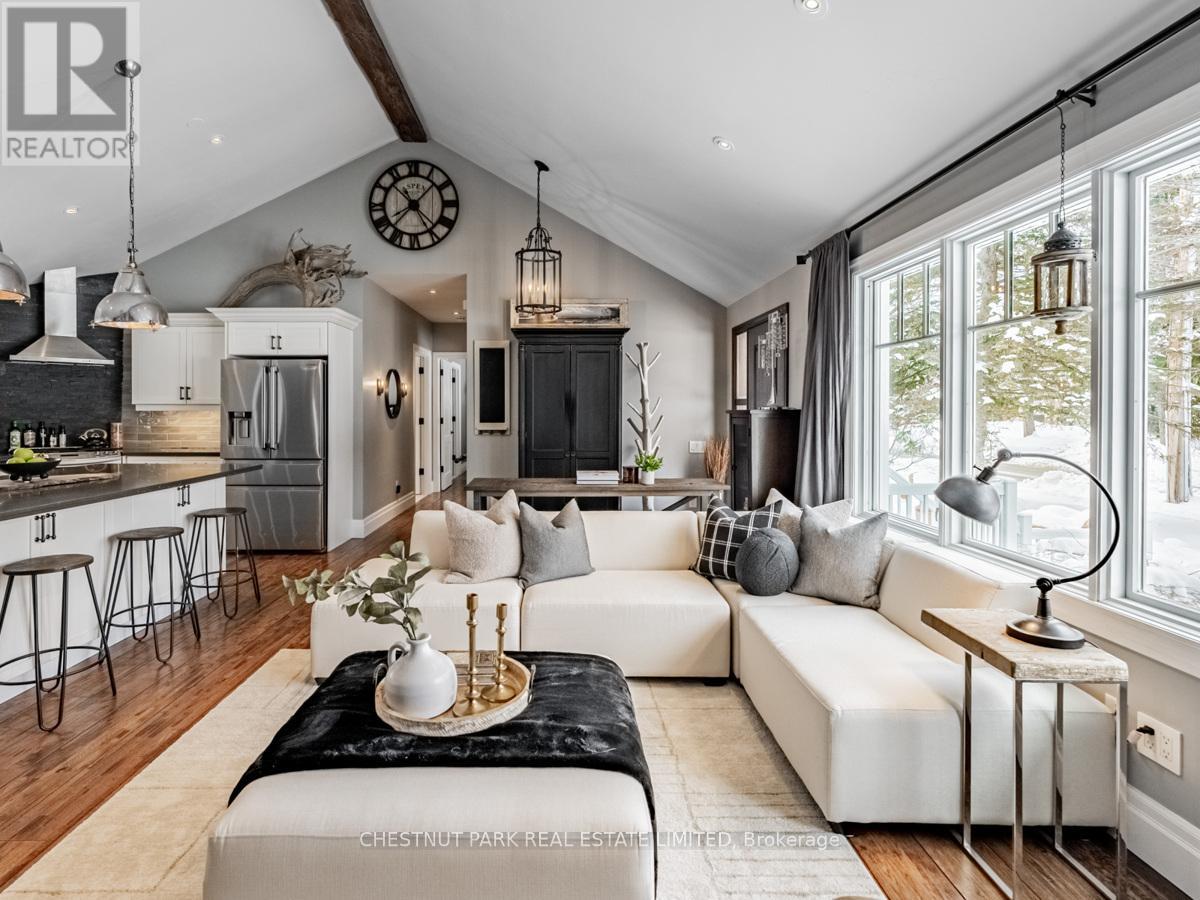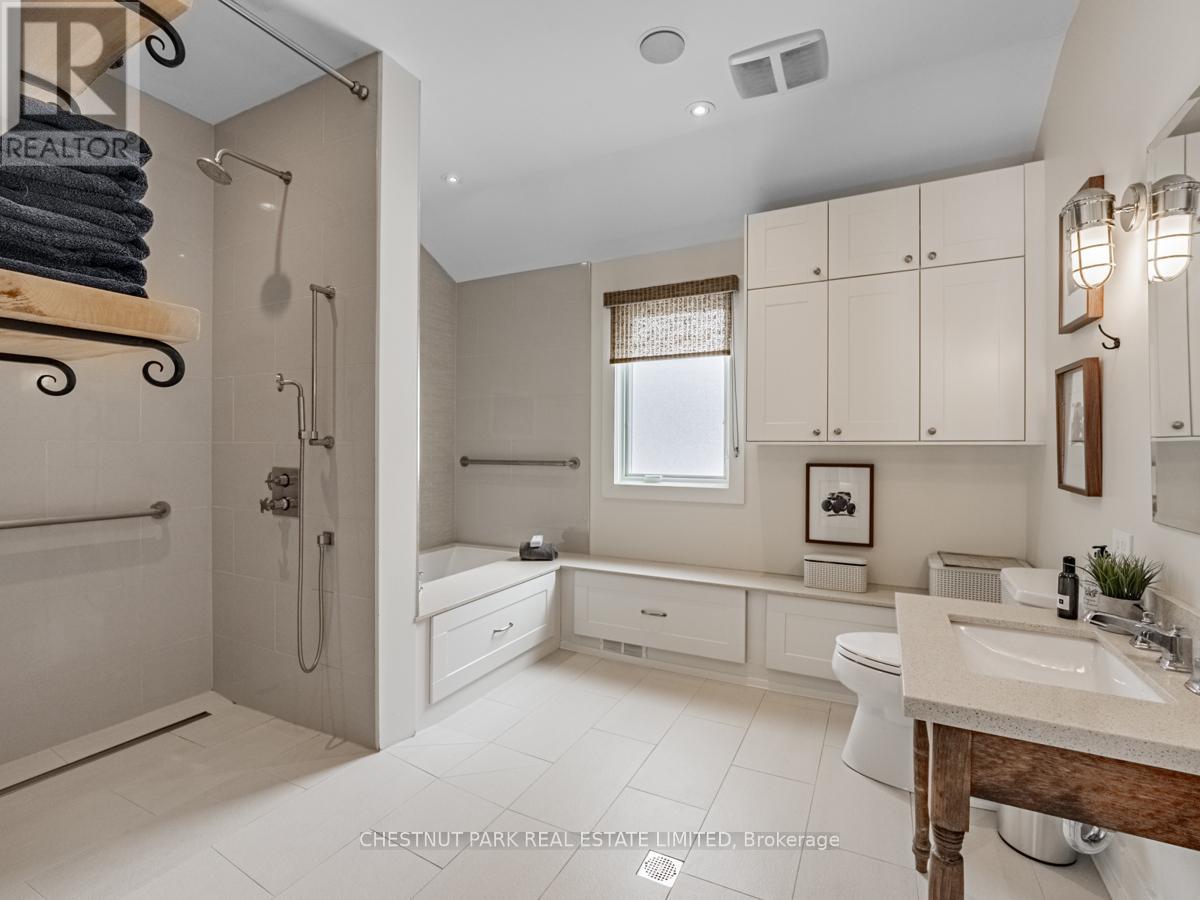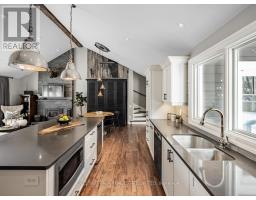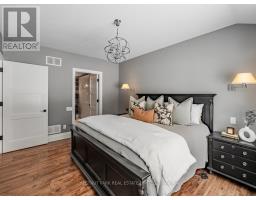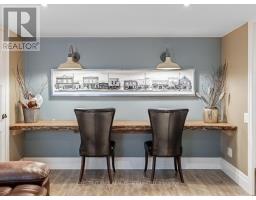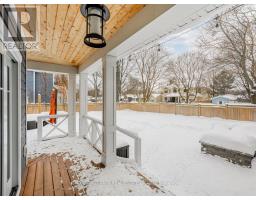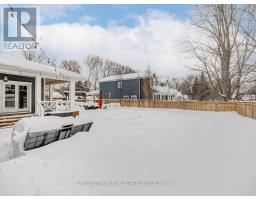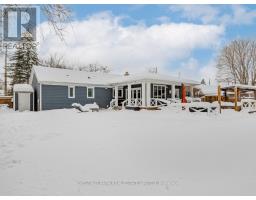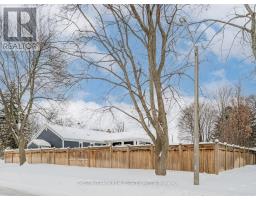4380 Spruce Avenue Burlington, Ontario L7L 1L8
$1,929,000
Executive Bungaloft in South Burlington's Sought-After Shoreacres Neighbourhood. This fully renovated 4-bedroom, 3-bathroom home, offers over 3500 sq. ft. of luxurious living space. Upon entry, you're greeted by soaring vaulted ceilings and an open-concept layout that connects the living, dining, and kitchen areas. This home offers the perfect balance of relaxation and elegance, ideal for both everyday living and entertaining. The chef's kitchen features a large island with seating for four, top-of-the-line appliances, stone counters, and sleek contemporary finishes. Designed with both comfort and convenience in mind, the main level also includes a spacious laundry room with ample storage and direct access to the private backyard. Thoughtfully designed for accessibility, this home features an elevator offering easy access between the garage, main floor, and basement. The 42" wide hallways, accessible bathroom with a roll-in shower, and lowered counters ensure the home is both functional and inclusive for everyone. Your tranquil primary bedroom is a serene retreat with oversized windows, built-in closets, and a luxurious ensuite. Two additional bedrooms and a 4-piece bathroom complete the main level. The fully finished basement extends the living space, offering a bedroom, bar, den, gym, and full bathroom. Finished with the same high-quality craftsmanship as the main floor, this lower level is perfect for family gatherings, hosting guests, or enjoying a personal retreat. Set on an oversized corner lot, the private, fenced backyard is an outdoor oasis. Enjoy a covered back porch, hot tub, expansive deck space, and beautifully hardscaped patio. The front yard features a cozy natural stone fire pit, ideal for relaxing evenings under the stars. Nestled in a mature, tree-lined neighbourhood surrounded by beautiful homes and just steps to the lake, this home offers the best of both privacy and convenience. (id:50886)
Property Details
| MLS® Number | W11984701 |
| Property Type | Single Family |
| Community Name | Shoreacres |
| Amenities Near By | Place Of Worship, Schools, Hospital |
| Community Features | School Bus |
| Features | Ravine, Wheelchair Access, Sump Pump |
| Parking Space Total | 3 |
| Structure | Porch, Deck, Shed |
Building
| Bathroom Total | 3 |
| Bedrooms Above Ground | 3 |
| Bedrooms Below Ground | 1 |
| Bedrooms Total | 4 |
| Amenities | Fireplace(s) |
| Appliances | Hot Tub, Garage Door Opener Remote(s), Water Heater, Blinds, Dishwasher, Dryer, Freezer, Microwave, Refrigerator, Stove, Washer, Window Coverings, Wine Fridge |
| Basement Development | Finished |
| Basement Type | N/a (finished) |
| Construction Status | Insulation Upgraded |
| Construction Style Attachment | Detached |
| Cooling Type | Central Air Conditioning |
| Exterior Finish | Wood |
| Fireplace Present | Yes |
| Fireplace Total | 2 |
| Flooring Type | Hardwood, Tile, Laminate |
| Foundation Type | Poured Concrete, Block |
| Heating Fuel | Natural Gas |
| Heating Type | Forced Air |
| Stories Total | 1 |
| Type | House |
| Utility Water | Municipal Water |
Parking
| Attached Garage | |
| Garage | |
| Inside Entry |
Land
| Acreage | No |
| Fence Type | Fully Fenced |
| Land Amenities | Place Of Worship, Schools, Hospital |
| Landscape Features | Landscaped |
| Sewer | Sanitary Sewer |
| Size Depth | 125 Ft |
| Size Frontage | 80 Ft |
| Size Irregular | 80 X 125 Ft |
| Size Total Text | 80 X 125 Ft |
| Surface Water | Lake/pond |
| Zoning Description | R2.1 |
Rooms
| Level | Type | Length | Width | Dimensions |
|---|---|---|---|---|
| Lower Level | Recreational, Games Room | 3.84 m | 6.83 m | 3.84 m x 6.83 m |
| Lower Level | Bedroom 4 | 3.15 m | 3.66 m | 3.15 m x 3.66 m |
| Lower Level | Bathroom | 3.15 m | 2.16 m | 3.15 m x 2.16 m |
| Lower Level | Exercise Room | 3.89 m | 4.78 m | 3.89 m x 4.78 m |
| Lower Level | Utility Room | 2.38 m | 3.42 m | 2.38 m x 3.42 m |
| Lower Level | Sitting Room | 3.15 m | 5.26 m | 3.15 m x 5.26 m |
| Main Level | Living Room | 3.96 m | 7.06 m | 3.96 m x 7.06 m |
| Main Level | Kitchen | 3.05 m | 4.52 m | 3.05 m x 4.52 m |
| Main Level | Primary Bedroom | 4.34 m | 3.38 m | 4.34 m x 3.38 m |
| Main Level | Bathroom | 3.05 m | 3.38 m | 3.05 m x 3.38 m |
| Main Level | Bedroom 2 | 3.15 m | 3.4 m | 3.15 m x 3.4 m |
| Main Level | Bathroom | 3.05 m | 3.4 m | 3.05 m x 3.4 m |
| Main Level | Dining Room | 4.62 m | 3.71 m | 4.62 m x 3.71 m |
| Main Level | Laundry Room | 4.62 m | 3.28 m | 4.62 m x 3.28 m |
| Upper Level | Bedroom 3 | 5.94 m | 3.73 m | 5.94 m x 3.73 m |
Utilities
| Sewer | Installed |
https://www.realtor.ca/real-estate/27944094/4380-spruce-avenue-burlington-shoreacres-shoreacres
Contact Us
Contact us for more information
Alisha Woodman
Salesperson
1300 Yonge St Ground Flr
Toronto, Ontario M4T 1X3
(416) 925-9191
(416) 925-3935
www.chestnutpark.com/













