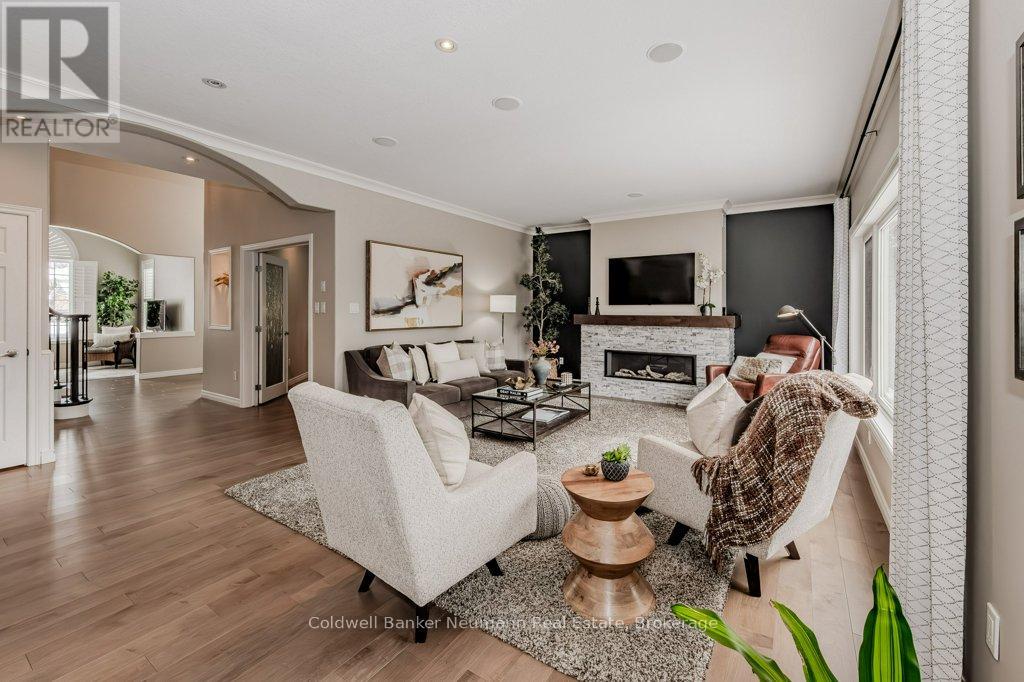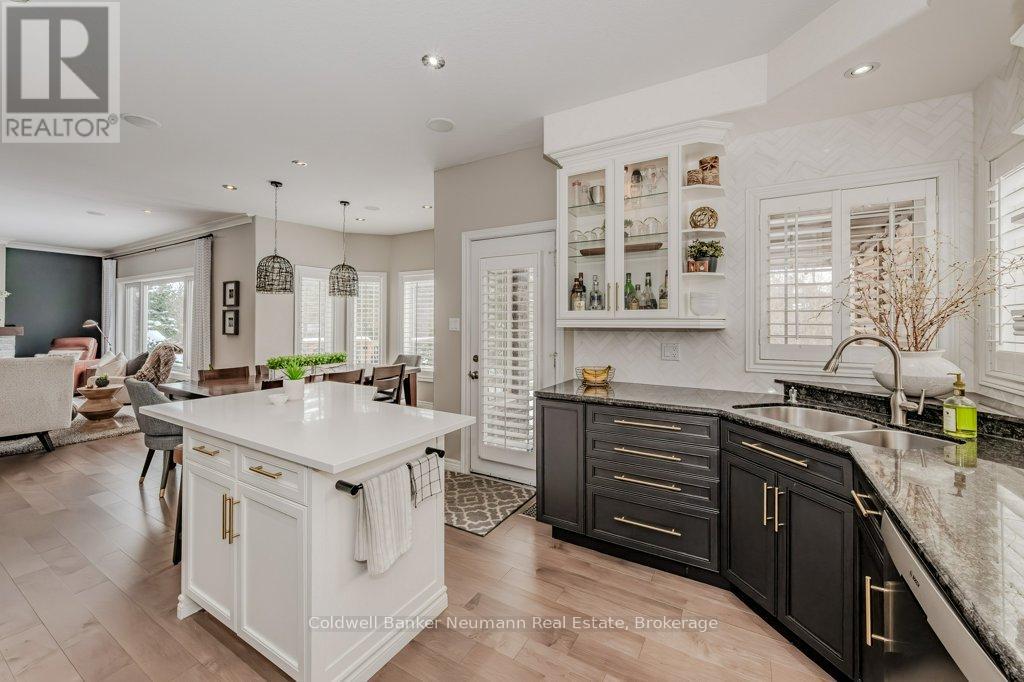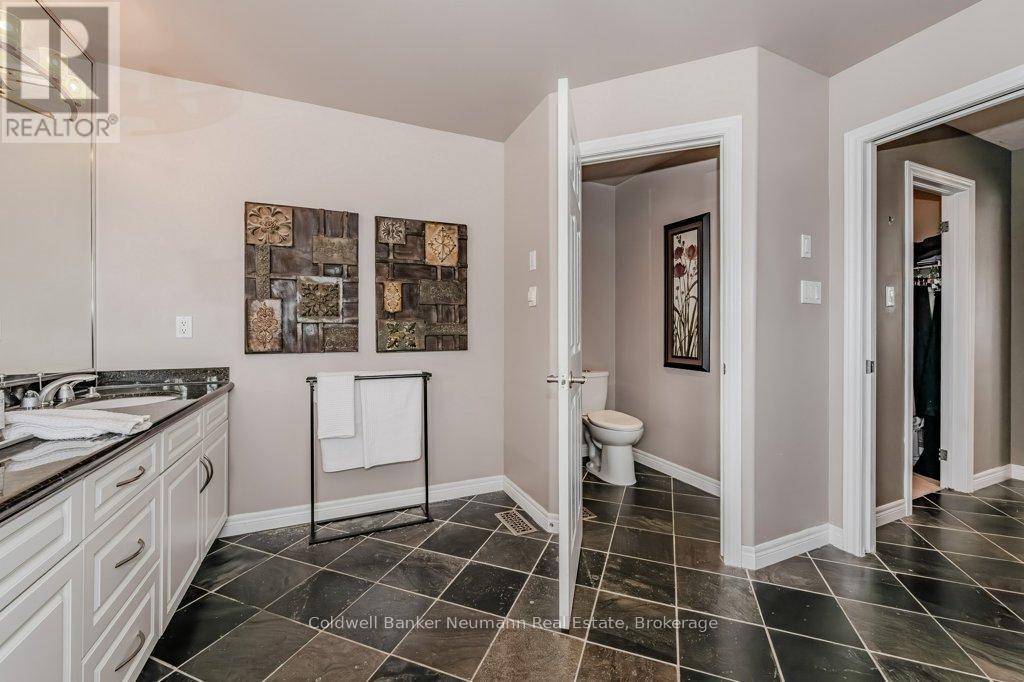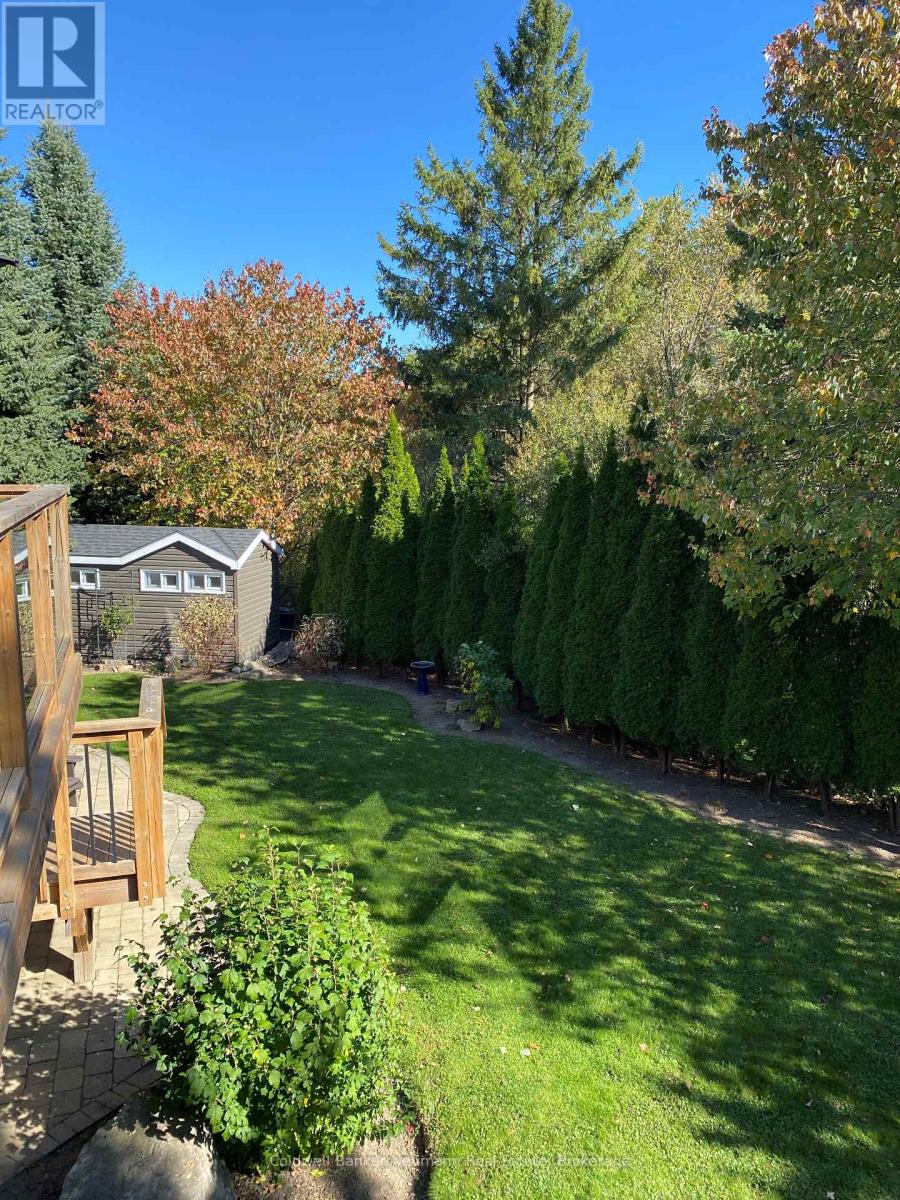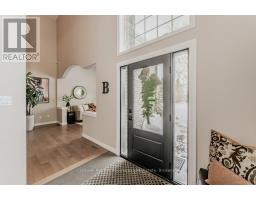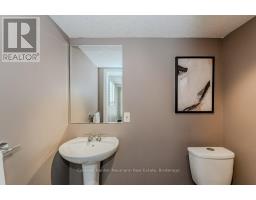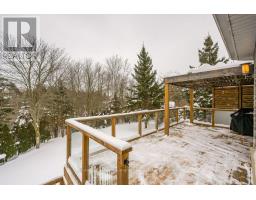305 Farley Drive Guelph, Ontario N1L 1N7
$1,599,900Maintenance, Parcel of Tied Land
$18.33 Monthly
Maintenance, Parcel of Tied Land
$18.33 MonthlyI am so excited to list this incredible property! With a unique blend of location, exclusive court, and greenspace lot, the house can almost be lost on the exterior strengths! But the outside just picture frames this beautifully updated home that offers 2,868 square feet of above-grade living space. Thoughtfully designed for modern family living and flexible use. This house offers great principal rooms that feel incredible considering the 9 ft ceilings. A stunning layout with updates to the kitchen and new hardwood floors throughout the main floor. You will appreciate the size of this impressive home upstairs, but downstairs the boxes continue to be checked a legal apartment in the walkout basement, which of course can flex back to personal use as well. Tons of natural light on all three levels. Additionally, a second separate entrance from the backyard leads to a powder room in the basement, an ideal setup for a future pool area. It may be winter outside, but it won't take much to imagine all four seasons in this awesome location and private pie-shaped lot. Surrounded by greenspace and access to walking trails, this home feels like you are getting away when you are just getting home. The home has seen numerous updates over the past eight years, including some new windows, garage doors and entry system, an upgraded AC system in 2021, and a new roof in 2017. Located in a top school district with excellent options such as Westminster Woods, Ecole Arbour Vista, and St. Paul Catholic School, 305 Farley Drive is the ideal blend of contemporary comforts and serene living. Call today for your private viewing. (id:50886)
Property Details
| MLS® Number | X11985199 |
| Property Type | Single Family |
| Community Name | Pine Ridge |
| Amenities Near By | Park, Schools, Place Of Worship |
| Equipment Type | Water Heater |
| Features | Cul-de-sac |
| Parking Space Total | 6 |
| Rental Equipment Type | Water Heater |
| Structure | Shed |
Building
| Bathroom Total | 5 |
| Bedrooms Above Ground | 3 |
| Bedrooms Below Ground | 2 |
| Bedrooms Total | 5 |
| Amenities | Fireplace(s) |
| Appliances | Water Softener, Garage Door Opener Remote(s), Central Vacuum, Dishwasher, Dryer, Microwave, Refrigerator, Stove, Washer |
| Basement Development | Finished |
| Basement Features | Walk Out |
| Basement Type | N/a (finished) |
| Construction Style Attachment | Detached |
| Cooling Type | Central Air Conditioning |
| Exterior Finish | Brick, Vinyl Siding |
| Fire Protection | Smoke Detectors |
| Fireplace Present | Yes |
| Fireplace Total | 3 |
| Foundation Type | Poured Concrete |
| Half Bath Total | 2 |
| Heating Fuel | Natural Gas |
| Heating Type | Forced Air |
| Stories Total | 2 |
| Size Interior | 2,500 - 3,000 Ft2 |
| Type | House |
| Utility Water | Municipal Water |
Parking
| Attached Garage | |
| Garage |
Land
| Acreage | No |
| Fence Type | Fenced Yard |
| Land Amenities | Park, Schools, Place Of Worship |
| Sewer | Sanitary Sewer |
| Size Depth | 109 Ft ,10 In |
| Size Frontage | 38 Ft ,7 In |
| Size Irregular | 38.6 X 109.9 Ft ; 38.55x109.89x53.90x57.58x122.45 |
| Size Total Text | 38.6 X 109.9 Ft ; 38.55x109.89x53.90x57.58x122.45 |
Rooms
| Level | Type | Length | Width | Dimensions |
|---|---|---|---|---|
| Second Level | Bedroom 3 | 3.85 m | 5.38 m | 3.85 m x 5.38 m |
| Second Level | Bathroom | 1.54 m | 3.73 m | 1.54 m x 3.73 m |
| Second Level | Primary Bedroom | 6.73 m | 4.35 m | 6.73 m x 4.35 m |
| Second Level | Bathroom | 3.43 m | 4.31 m | 3.43 m x 4.31 m |
| Second Level | Bedroom 2 | 3.81 m | 4.76 m | 3.81 m x 4.76 m |
| Basement | Den | 3.58 m | 4 m | 3.58 m x 4 m |
| Basement | Recreational, Games Room | 3.88 m | 4.19 m | 3.88 m x 4.19 m |
| Basement | Bedroom | 1.88 m | 4.2 m | 1.88 m x 4.2 m |
| Basement | Bedroom | 3.55 m | 4.16 m | 3.55 m x 4.16 m |
| Basement | Bathroom | 3.53 m | 1.97 m | 3.53 m x 1.97 m |
| Basement | Kitchen | 2.81 m | 4.19 m | 2.81 m x 4.19 m |
| Basement | Dining Room | 2.81 m | 1.83 m | 2.81 m x 1.83 m |
| Basement | Other | 3.31 m | 3.06 m | 3.31 m x 3.06 m |
| Basement | Bathroom | 1.78 m | 1.26 m | 1.78 m x 1.26 m |
| Main Level | Living Room | 3.72 m | 3.26 m | 3.72 m x 3.26 m |
| Main Level | Office | 3.71 m | 3.83 m | 3.71 m x 3.83 m |
| Main Level | Family Room | 6.77 m | 4.58 m | 6.77 m x 4.58 m |
| Main Level | Dining Room | 3.03 m | 5.6 m | 3.03 m x 5.6 m |
| Main Level | Kitchen | 3.49 m | 3.79 m | 3.49 m x 3.79 m |
| Main Level | Bathroom | 2.04 m | 1.53 m | 2.04 m x 1.53 m |
| Main Level | Laundry Room | 3.5 m | 1.96 m | 3.5 m x 1.96 m |
https://www.realtor.ca/real-estate/27945014/305-farley-drive-guelph-pine-ridge-pine-ridge
Contact Us
Contact us for more information
Hudson Smith
Salesperson
www.hudsonsmith.ca/
824 Gordon Street
Guelph, Ontario N1G 1Y7
(519) 821-3600
(519) 821-3660
www.cbn.on.ca/











