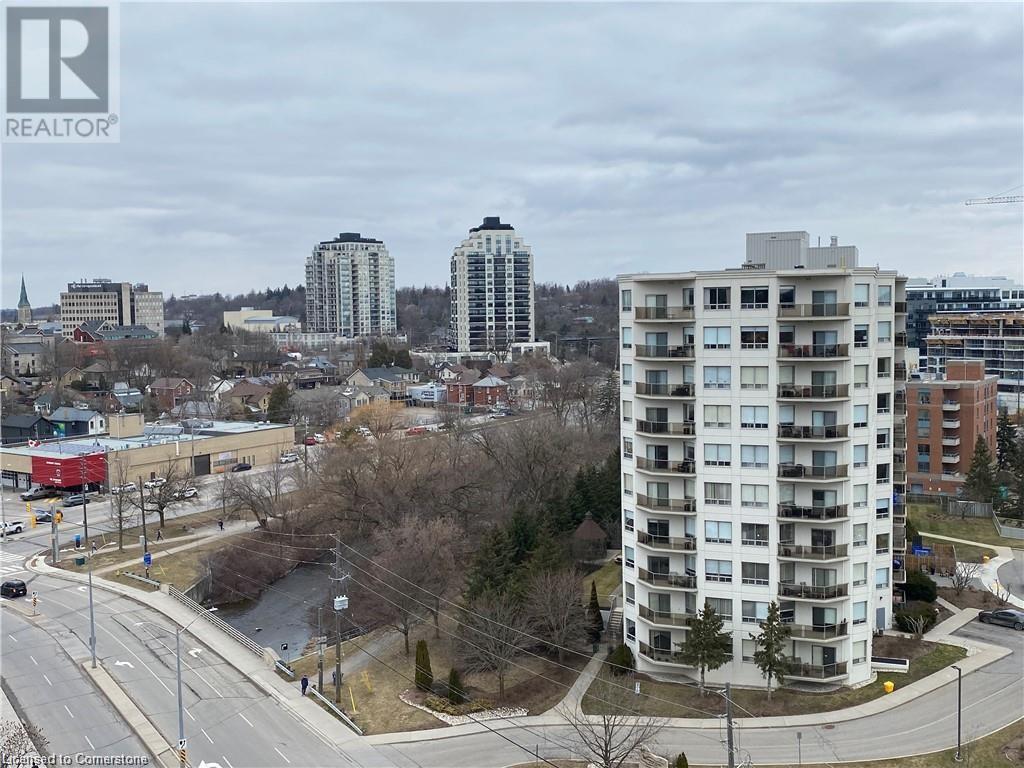71 Wyndham Street S Unit# 710 Guelph, Ontario N1E 5R3
$2,575 MonthlyInsurance, Heat, Landscaping, Water, Exterior Maintenance
Hotel living at home is no longer a dream, but a reality at this condo in the EDGEWATER building in downtown Guelph. This condo gives you all the comforts of home with the perks of hotel amenities. This sun filled 1-bed/1-bath condo is minimalist living at its best. Carpet free unit with quartz countertops, center isle, soft close Barzotti cabinets, standing shower and the list goes on.. In-suite laundry and a walk-in closet allow for extra storage space. And the amenities of the building only add to the luxury of this condo. With a lounge area, fitness/yoga space, in house library, party room with pool table, and a golf simulator you’ll never want to leave. If you do go outside, then shopping, restaurants, the LCBO, and a public park are in walking distance. You will have to see it to believe it. This condo comes with 1 underground parking and 1 locker on 7th floor. Tenant pays for hydro. Photos are from before tenant. (id:50886)
Property Details
| MLS® Number | 40700451 |
| Property Type | Single Family |
| Amenities Near By | Park, Place Of Worship, Public Transit, Shopping |
| Community Features | Quiet Area |
| Features | Conservation/green Belt, Balcony, Paved Driveway, No Pet Home |
| Parking Space Total | 1 |
| Storage Type | Locker |
Building
| Bathroom Total | 1 |
| Bedrooms Above Ground | 1 |
| Bedrooms Total | 1 |
| Amenities | Exercise Centre, Guest Suite, Party Room |
| Appliances | Dishwasher, Dryer, Refrigerator, Stove, Washer, Microwave Built-in, Hood Fan |
| Basement Type | None |
| Constructed Date | 2023 |
| Construction Style Attachment | Attached |
| Cooling Type | Central Air Conditioning |
| Fireplace Fuel | Electric |
| Fireplace Present | Yes |
| Fireplace Total | 1 |
| Fireplace Type | Other - See Remarks |
| Heating Type | Forced Air |
| Stories Total | 1 |
| Size Interior | 815 Ft2 |
| Type | Apartment |
| Utility Water | Municipal Water |
Parking
| Underground | |
| None | |
| Visitor Parking |
Land
| Acreage | No |
| Land Amenities | Park, Place Of Worship, Public Transit, Shopping |
| Sewer | Municipal Sewage System |
| Size Total Text | Unknown |
| Zoning Description | R4b-20 |
Rooms
| Level | Type | Length | Width | Dimensions |
|---|---|---|---|---|
| Main Level | Dining Room | 10'0'' x 12'6'' | ||
| Main Level | Primary Bedroom | 12'0'' x 10'6'' | ||
| Main Level | 3pc Bathroom | Measurements not available | ||
| Main Level | Kitchen | 11'6'' x 8'6'' | ||
| Main Level | Living Room | 9'9'' x 14'0'' |
https://www.realtor.ca/real-estate/27945382/71-wyndham-street-s-unit-710-guelph
Contact Us
Contact us for more information
Tony Johal
Broker
(519) 740-7230
www.tonyjohal.com/
1400 Bishop St. N, Suite B
Cambridge, Ontario N1R 6W8
(519) 740-3690
(519) 740-7230
Deepa Thakkar
Salesperson
(519) 740-7230
1400 Bishop St.
Cambridge, Ontario N1R 6W8
(519) 740-3690
(519) 740-7230
www.remaxtwincity.com/



























