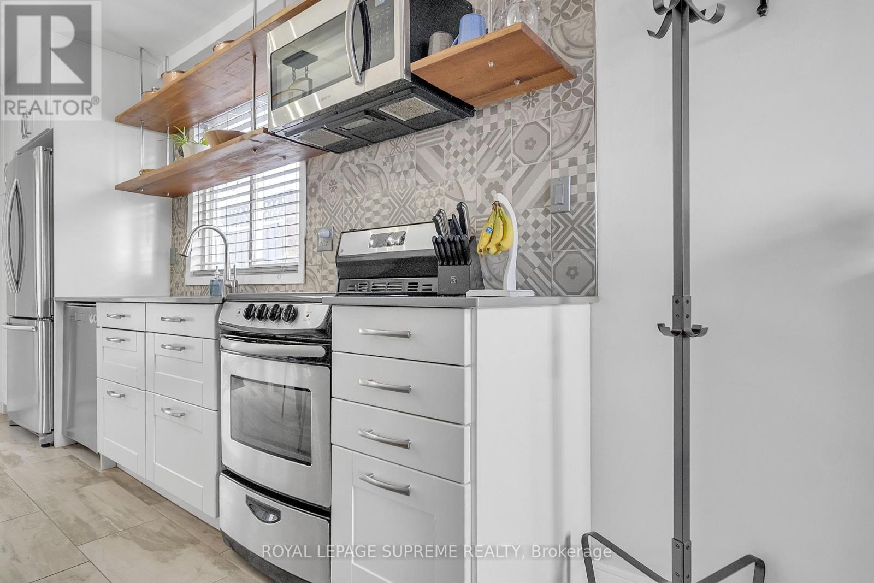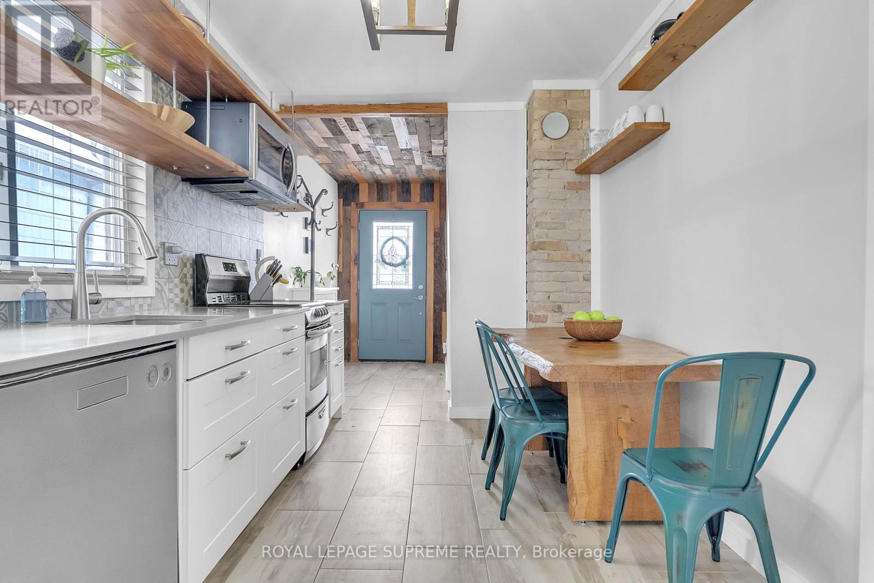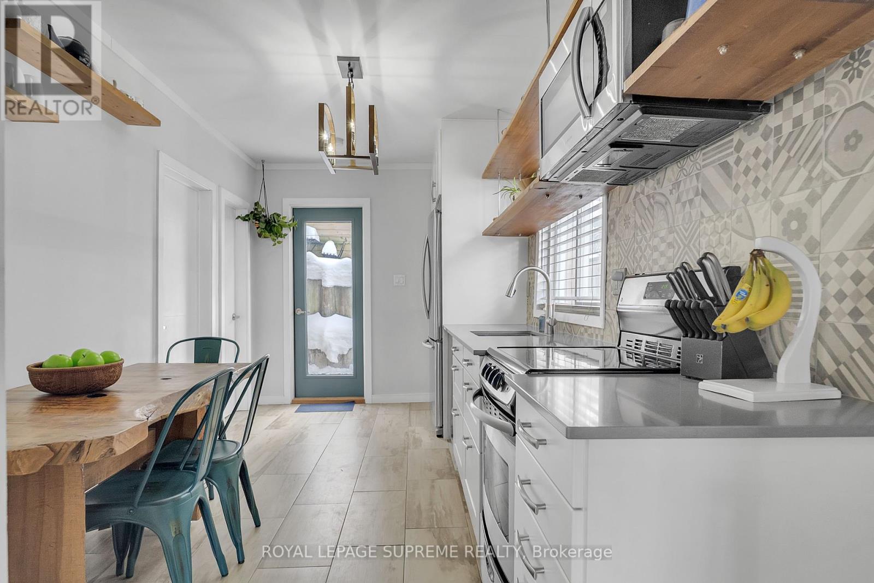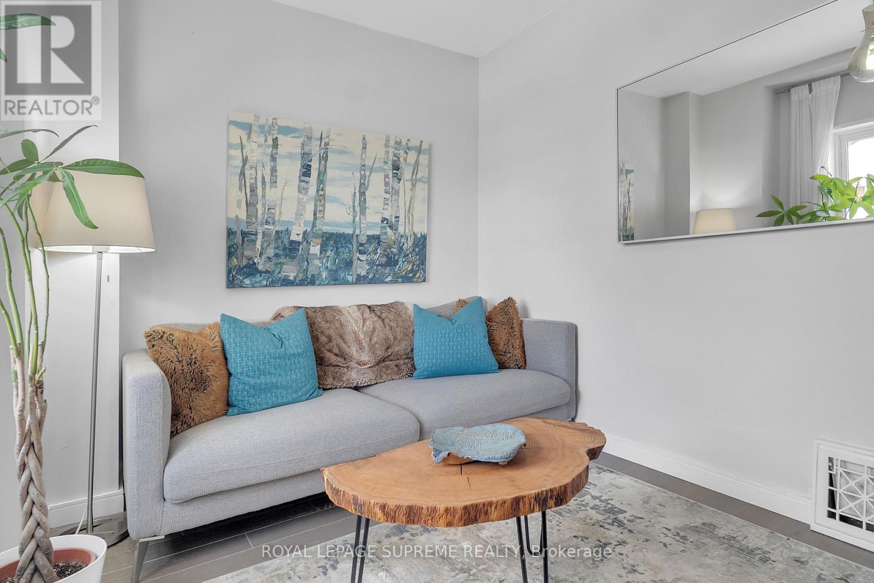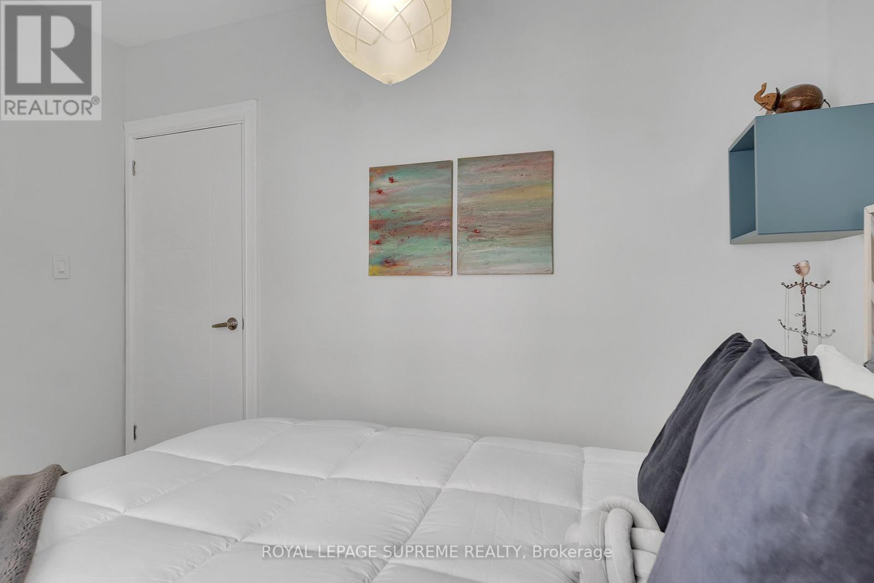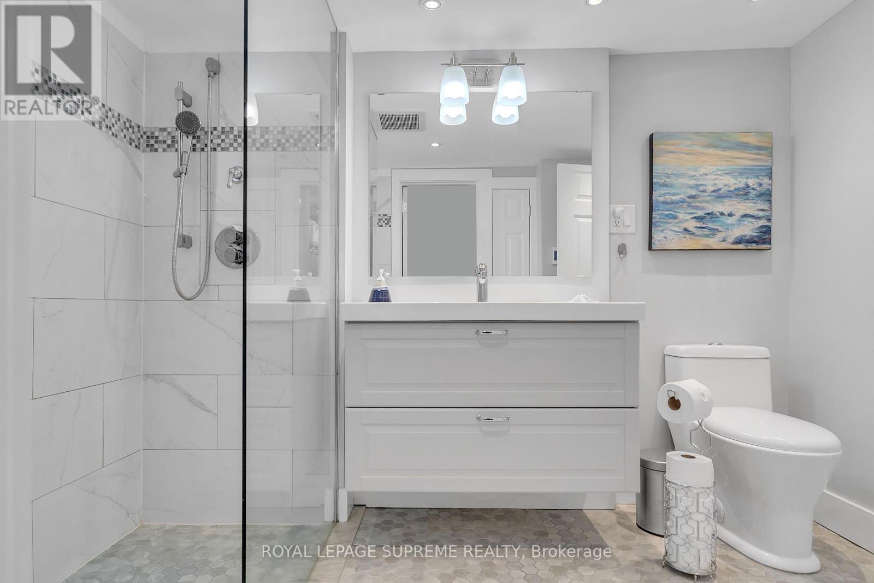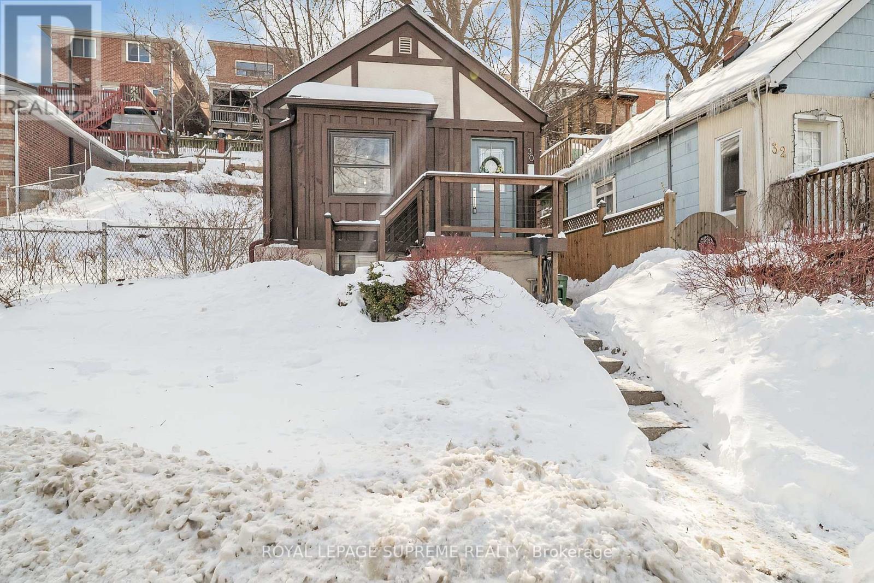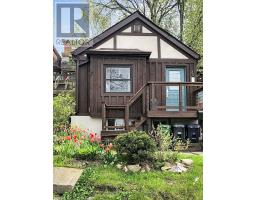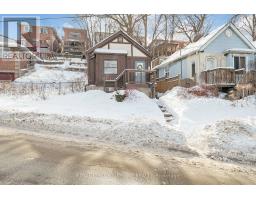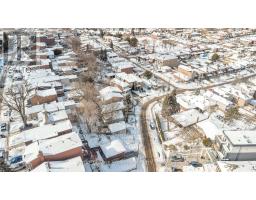30 Ennerdale Road Toronto, Ontario M6E 4C3
$599,000
Your Chance to Own a Unique Detached Home in A Great Area!Welcome to this one-of-a-kind detached bungalow that blends charm, character, and modern updatesa true gem in the heart of the vibrant Caledonia-Fairbanks neighbourhood. If youve been searching for a condo loft alternative with the benefits of extra space, privacy, and no monthly maintenance fees, this is the home for you!Situated on a wide lot, this home offers a multi-tiered backyard, perfect for hosting summer barbecues, gardening, or simply unwinding while enjoying the breathtaking Mediterranean-style views from the deck. Whether you're a first-time buyer, downsizing, or looking for a unique property, this home delivers incredible value and endless possibilities.Features You'll Love: Spacious finished basementideal for an additional living area, home office, gym, or guest suite, updated eavestroughs with leaf guard, providing low-maintenance exterior care, 355-foot attic storage, giving you ample room to tuck away seasonal items and more. The front entrance is handcrafted from reclaimed Ontario farm wood, adding warmth and history to your homeimported Italian tile & backsplash, showcasing top-tier craftsmanship and attention to detail. The wide lot with ample street parking makes it easy for guests and family to visit.Whats Included? Fridge, stove, washer, dryer, electrical light fixtures, and window coveringsmove in and start enjoying your new home immediately! Prime Location! Located in the sought-after Caledonia-Fairbanks neighbourhood, this home is just minutes from the upcoming Eglinton-Crosstown LRT, making commuting a breeze. Enjoy the convenience of great schools, fantastic restaurants, boutique shopping, and nearby parks, all within walking distance.This home is a rare opportunitydont miss out! Book your private showing today! (id:50886)
Open House
This property has open houses!
2:00 pm
Ends at:4:00 pm
2:00 pm
Ends at:4:00 pm
Property Details
| MLS® Number | W11985317 |
| Property Type | Single Family |
| Community Name | Caledonia-Fairbank |
| Amenities Near By | Hospital, Park, Public Transit, Schools |
| Community Features | Community Centre |
| Equipment Type | Water Heater |
| Rental Equipment Type | Water Heater |
| Structure | Deck |
| View Type | City View |
Building
| Bathroom Total | 1 |
| Bedrooms Above Ground | 1 |
| Bedrooms Below Ground | 1 |
| Bedrooms Total | 2 |
| Appliances | Dishwasher, Dryer, Refrigerator, Stove, Washer, Window Coverings |
| Architectural Style | Bungalow |
| Basement Development | Finished |
| Basement Features | Separate Entrance, Walk Out |
| Basement Type | N/a (finished) |
| Construction Style Attachment | Detached |
| Cooling Type | Window Air Conditioner |
| Fire Protection | Smoke Detectors |
| Flooring Type | Ceramic, Tile |
| Foundation Type | Unknown |
| Heating Fuel | Natural Gas |
| Heating Type | Forced Air |
| Stories Total | 1 |
| Type | House |
| Utility Water | Municipal Water, Unknown |
Parking
| No Garage |
Land
| Acreage | No |
| Land Amenities | Hospital, Park, Public Transit, Schools |
| Landscape Features | Landscaped |
| Sewer | Sanitary Sewer |
| Size Depth | 47 Ft ,9 In |
| Size Frontage | 25 Ft |
| Size Irregular | 25 X 47.75 Ft |
| Size Total Text | 25 X 47.75 Ft |
| Zoning Description | Rm (f12;u2;d0.8*252) |
Rooms
| Level | Type | Length | Width | Dimensions |
|---|---|---|---|---|
| Lower Level | Office | 2.1 m | 3.35 m | 2.1 m x 3.35 m |
| Lower Level | Bathroom | 1.95 m | 2.99 m | 1.95 m x 2.99 m |
| Lower Level | Laundry Room | 2.9 m | 1.98 m | 2.9 m x 1.98 m |
| Lower Level | Bedroom 2 | 2.35 m | 4.36 m | 2.35 m x 4.36 m |
| Ground Level | Living Room | 3.44 m | 2.83 m | 3.44 m x 2.83 m |
| Ground Level | Kitchen | 2.5 m | 4.33 m | 2.5 m x 4.33 m |
| Ground Level | Primary Bedroom | 2.35 m | 3.44 m | 2.35 m x 3.44 m |
Utilities
| Cable | Available |
| Sewer | Installed |
Contact Us
Contact us for more information
Stephanie Pacheco
Broker
stephaniepacheco.royallepage.ca/
www.facebook.com/GtaAgentSteph
twitter.com/gtaagentsteph
www.linkedin.com/in/stephanie-pacheco-0057b7b4/
110 Weston Rd
Toronto, Ontario M6N 0A6
(416) 535-8000
(416) 539-9223







