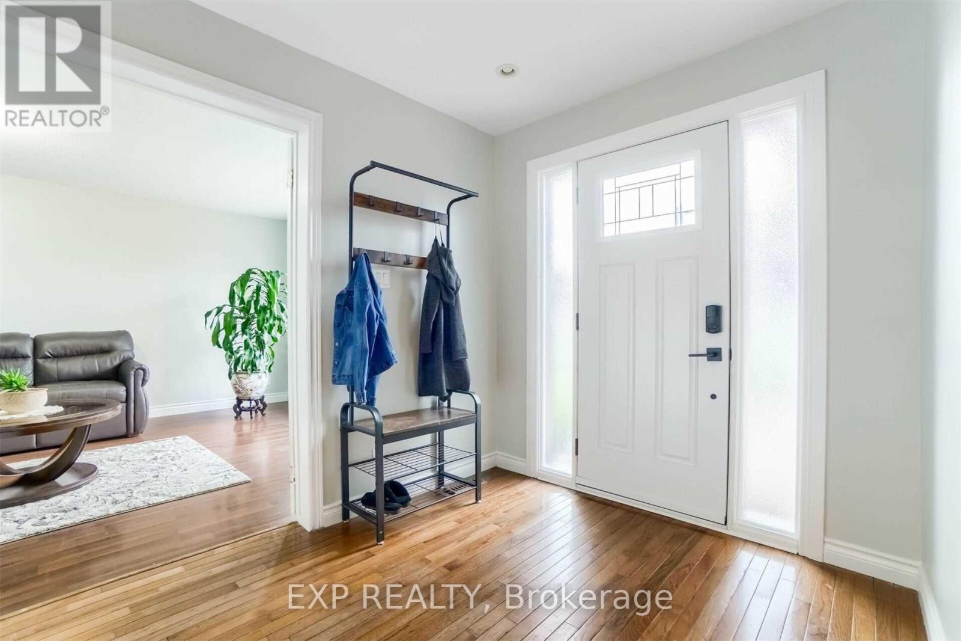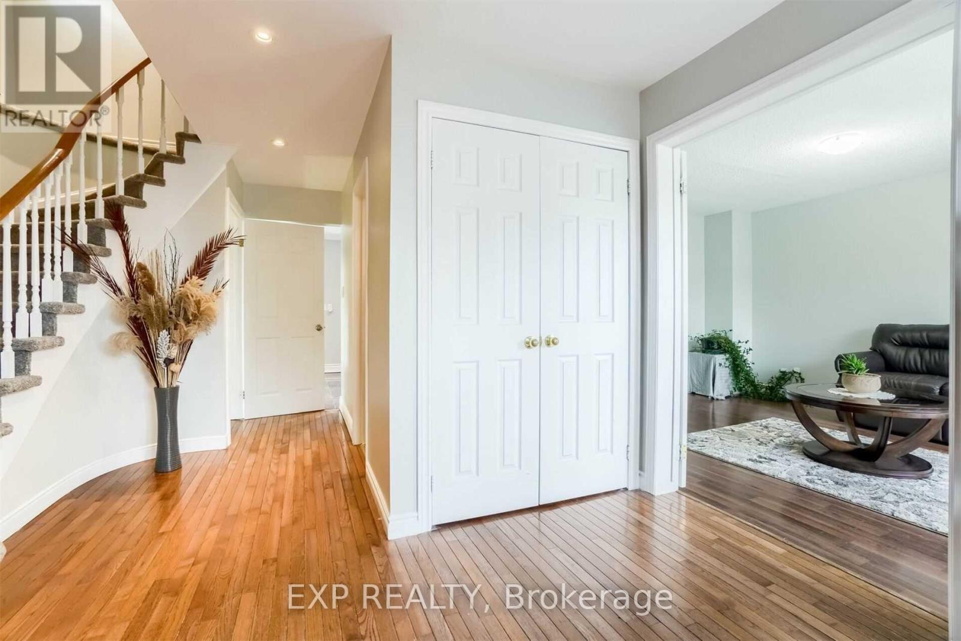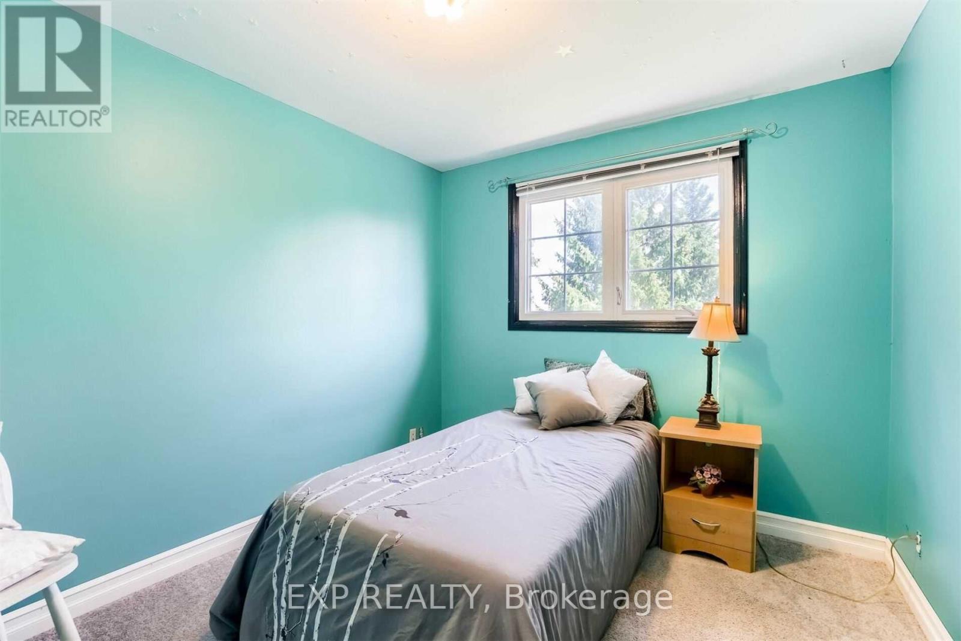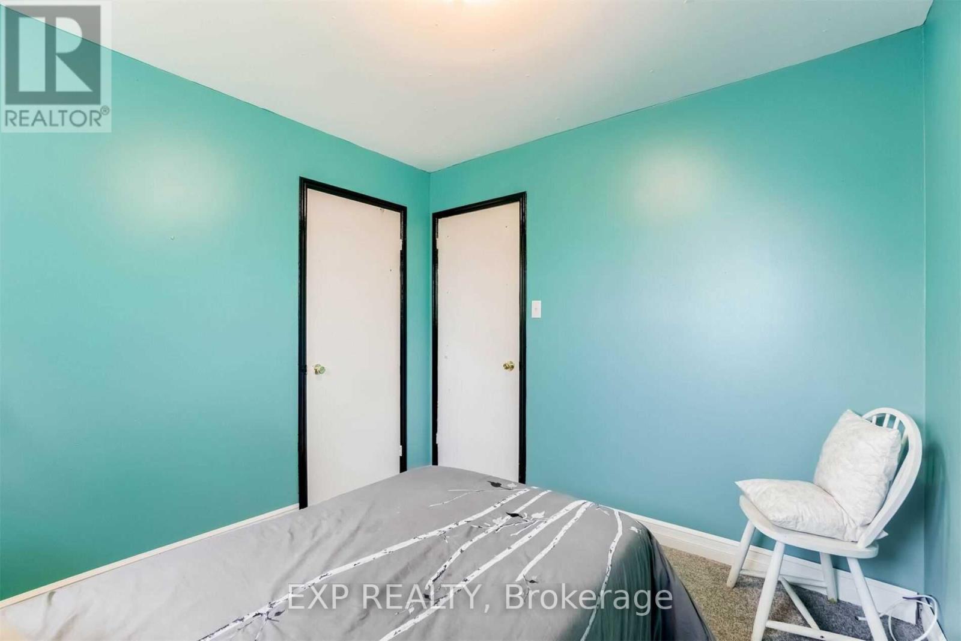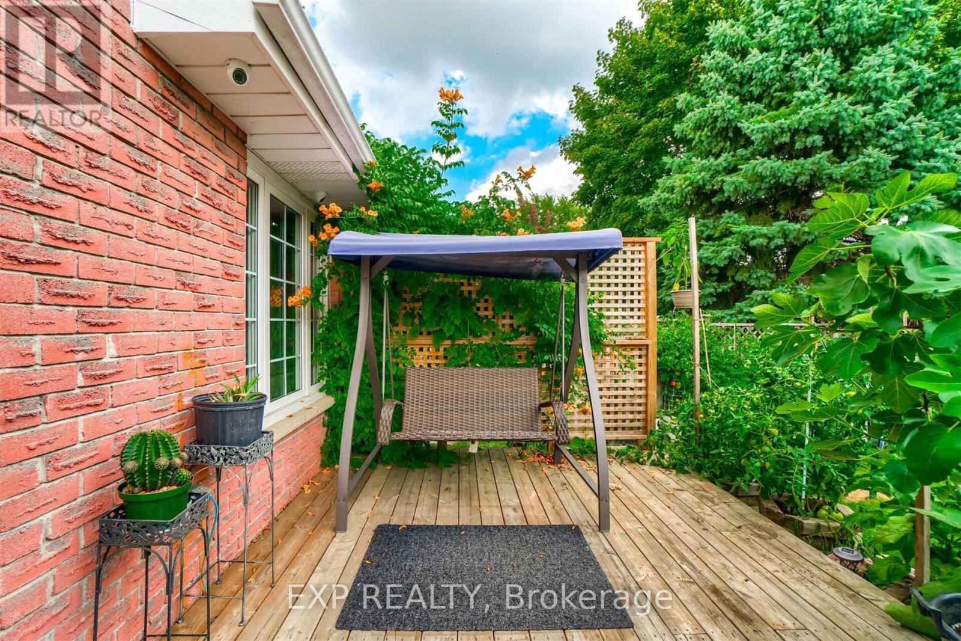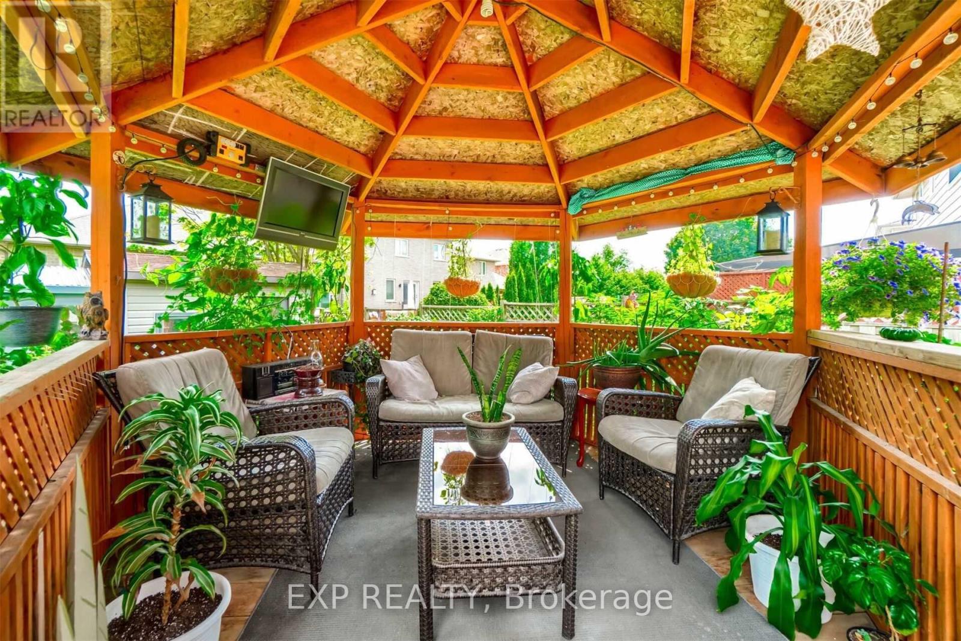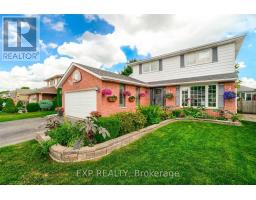453 Maplegrove Avenue Bradford West Gwillimbury, Ontario L3Z 2V8
$1,059,000
Welcome to 453 Maplegrove Ave, a meticulously cared-for 2-story, 3-bedroom home in sought after neighbourhood of Bradford, set on a generous 50 ft frontage lot. This home features modern upgrades throughout, including stainless steel appliances, stove, and elegant granite countertops. The finished basement offers a separate 2-bedroom in-law suite with its own separate entrance. The backyard is a retreat with a gazebo, shed, greenhouse, and planters. Conveniently located near parks, shopping plazas, Highway 400, community facilities, schools, and gyms. Recent updates include a new roof, AC, and greenhouse (2021), front and storm doors, sliding patio doors, garage windows, deck extension (2020), and an insulated shed with windows (2019). Huge 4 Car Driveway Without Sidewalk. Bradford ByPass Area Improvements Coming Soon. WH Day Elementary, Holy Trinity, Bradford District Highschool - All Schools Within Walking Distance. Great opportunity for end user to supplement mortgage payments by renting lower unit. Perfect for investor looking for their next income producing property. *Previously Staged Photos Included* (id:50886)
Open House
This property has open houses!
2:00 pm
Ends at:4:00 pm
Property Details
| MLS® Number | N11985169 |
| Property Type | Single Family |
| Community Name | Bradford |
| Features | In-law Suite |
| Parking Space Total | 6 |
| Structure | Deck |
Building
| Bathroom Total | 4 |
| Bedrooms Above Ground | 3 |
| Bedrooms Below Ground | 2 |
| Bedrooms Total | 5 |
| Appliances | Water Heater, Dryer, Washer |
| Basement Features | Apartment In Basement, Separate Entrance |
| Basement Type | N/a |
| Construction Style Attachment | Detached |
| Cooling Type | Central Air Conditioning |
| Exterior Finish | Brick Facing, Vinyl Siding |
| Fireplace Present | Yes |
| Flooring Type | Hardwood, Carpeted, Ceramic |
| Foundation Type | Poured Concrete |
| Half Bath Total | 1 |
| Heating Fuel | Natural Gas |
| Heating Type | Forced Air |
| Stories Total | 2 |
| Size Interior | 1,500 - 2,000 Ft2 |
| Type | House |
| Utility Water | Municipal Water |
Parking
| Attached Garage | |
| Garage |
Land
| Acreage | No |
| Sewer | Sanitary Sewer |
| Size Depth | 114 Ft ,9 In |
| Size Frontage | 49 Ft ,2 In |
| Size Irregular | 49.2 X 114.8 Ft |
| Size Total Text | 49.2 X 114.8 Ft|under 1/2 Acre |
| Zoning Description | Residential |
Rooms
| Level | Type | Length | Width | Dimensions |
|---|---|---|---|---|
| Second Level | Bedroom | 5.05 m | 3.43 m | 5.05 m x 3.43 m |
| Second Level | Bedroom 2 | 3.4 m | 3.15 m | 3.4 m x 3.15 m |
| Second Level | Bedroom 3 | 2.9 m | 2.69 m | 2.9 m x 2.69 m |
| Basement | Bedroom 2 | 3.52 m | 2.9 m | 3.52 m x 2.9 m |
| Basement | Kitchen | 4.8 m | 2.9 m | 4.8 m x 2.9 m |
| Basement | Recreational, Games Room | 4.6 m | 3.38 m | 4.6 m x 3.38 m |
| Basement | Bedroom | 4.26 m | 3.62 m | 4.26 m x 3.62 m |
| Main Level | Living Room | 5.17 m | 3.58 m | 5.17 m x 3.58 m |
| Main Level | Family Room | 7.65 m | 3.38 m | 7.65 m x 3.38 m |
| Main Level | Dining Room | 5.17 m | 3.58 m | 5.17 m x 3.58 m |
| Main Level | Kitchen | 4.11 m | 3.4 m | 4.11 m x 3.4 m |
Utilities
| Cable | Available |
| Sewer | Installed |
Contact Us
Contact us for more information
Alexandr Vydrin
Broker
(416) 893-2287
www.buygreatproperty.ca/
www.facebook.com/BuyGreatProperty
(866) 530-7737




