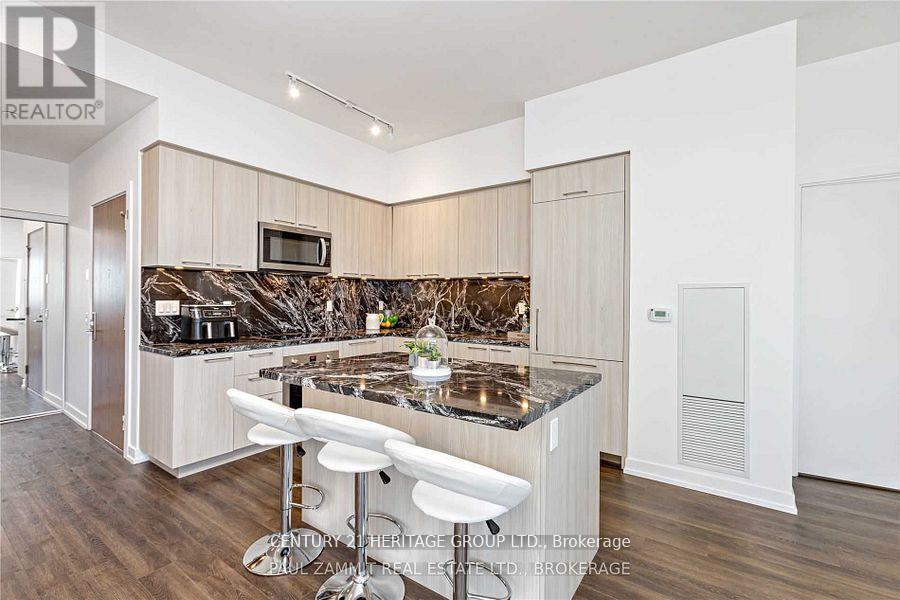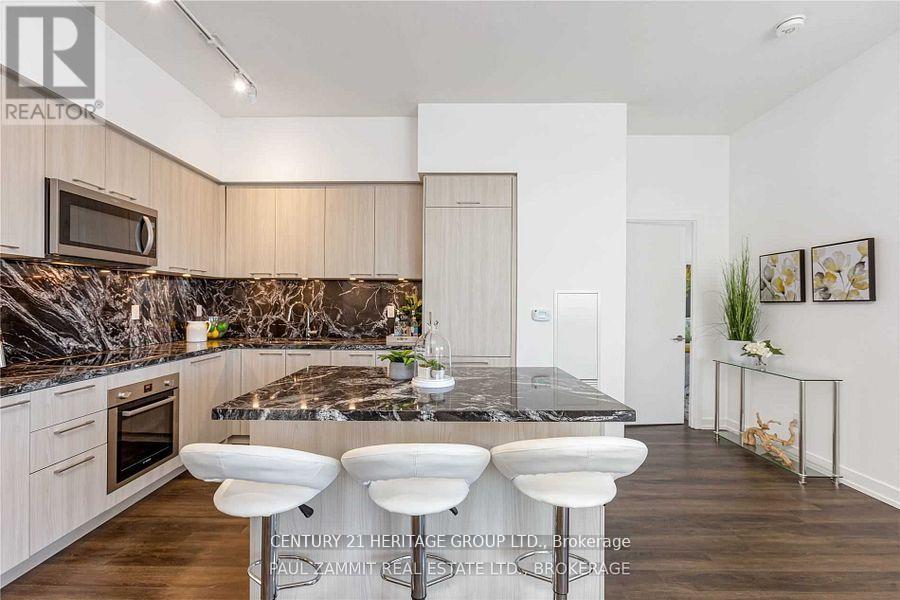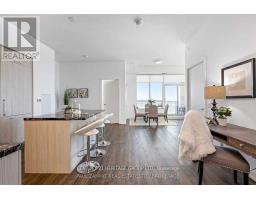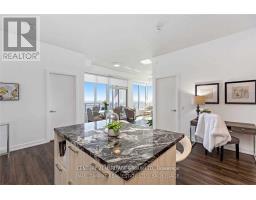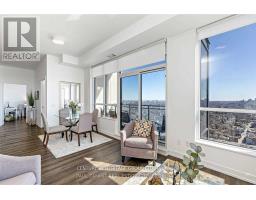2806 - 1 Grandview Avenue Markham, Ontario L3T 0G7
$1,349,000Maintenance, Heat, Common Area Maintenance, Parking, Insurance
$1,319.68 Monthly
Maintenance, Heat, Common Area Maintenance, Parking, Insurance
$1,319.68 Monthly*1379Sqft Of Living Space Per Mpac * 10Ft Ceilings * 3Br * 3Full Baths * Almost 360 Degree Unobstructed Views Of The East, South And WestCity, The Lake, North & West * Receive Plenty Of Natural Sunlight * High End Finishes * Upgraded Hardwood Floors Throughout * BoschAppliances * Upgraded Kitchen Cabinetry * Stone Counter Tops * Spacious Open Den * Custom Blinds * Huge Centre Island * Large Spa LikeDesigned Baths * 2Private Balconies * Built-In California Closets * Walk-In Laundry Room, More! (id:50886)
Property Details
| MLS® Number | N11984926 |
| Property Type | Single Family |
| Community Name | Grandview |
| Community Features | Pet Restrictions |
| Features | Balcony, Carpet Free |
| Parking Space Total | 1 |
Building
| Bathroom Total | 3 |
| Bedrooms Above Ground | 3 |
| Bedrooms Total | 3 |
| Amenities | Storage - Locker |
| Appliances | Cooktop, Dryer, Microwave, Oven, Refrigerator, Washer, Window Coverings |
| Cooling Type | Central Air Conditioning |
| Exterior Finish | Concrete |
| Flooring Type | Hardwood |
| Heating Fuel | Natural Gas |
| Heating Type | Forced Air |
| Size Interior | 1,200 - 1,399 Ft2 |
| Type | Apartment |
Parking
| Underground | |
| Garage |
Land
| Acreage | No |
Rooms
| Level | Type | Length | Width | Dimensions |
|---|---|---|---|---|
| Main Level | Living Room | 4.53 m | 3.29 m | 4.53 m x 3.29 m |
| Main Level | Dining Room | 3.2 m | 2.56 m | 3.2 m x 2.56 m |
| Main Level | Kitchen | 5.46 m | 5.36 m | 5.46 m x 5.36 m |
| Main Level | Primary Bedroom | 5.42 m | 3.18 m | 5.42 m x 3.18 m |
| Main Level | Bedroom 2 | 3.38 m | 3.02 m | 3.38 m x 3.02 m |
| Main Level | Bedroom 3 | 2.5 m | 3.35 m | 2.5 m x 3.35 m |
https://www.realtor.ca/real-estate/27944633/2806-1-grandview-avenue-markham-grandview-grandview
Contact Us
Contact us for more information
Ali Varankesh
Salesperson
11160 Yonge St # 3 & 7
Richmond Hill, Ontario L4S 1H5
(905) 883-8300
(905) 883-8301
www.homesbyheritage.ca




