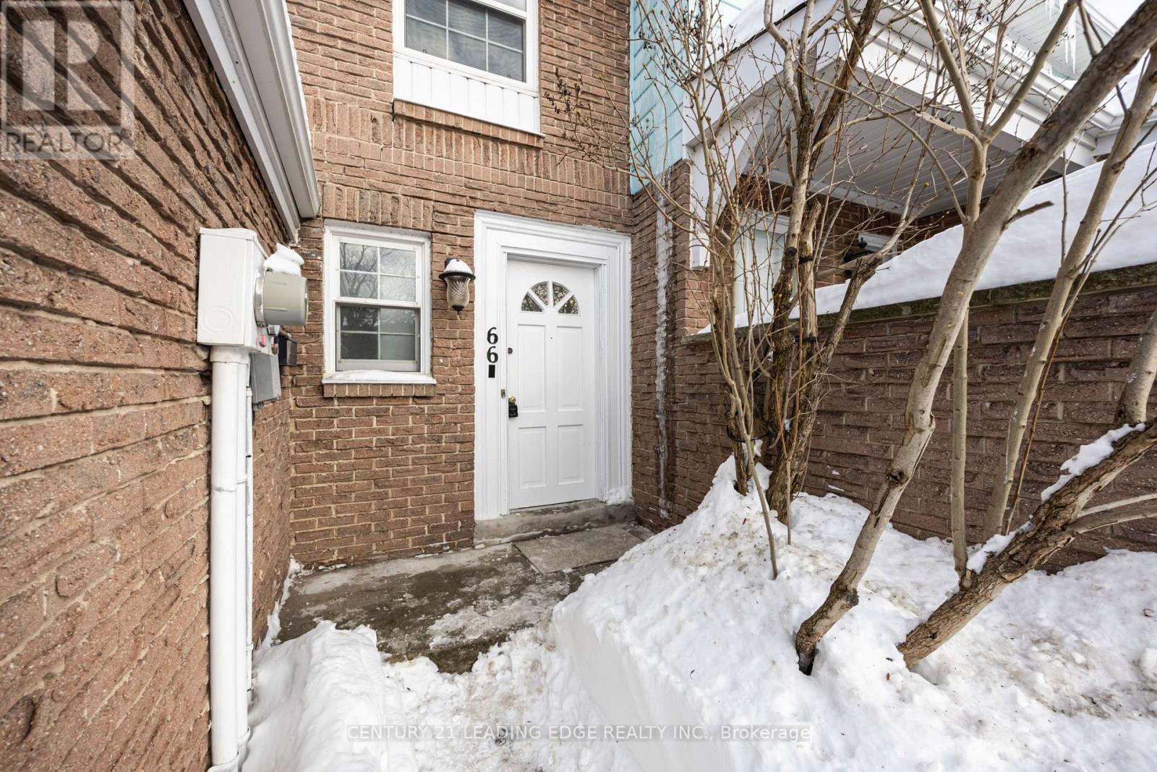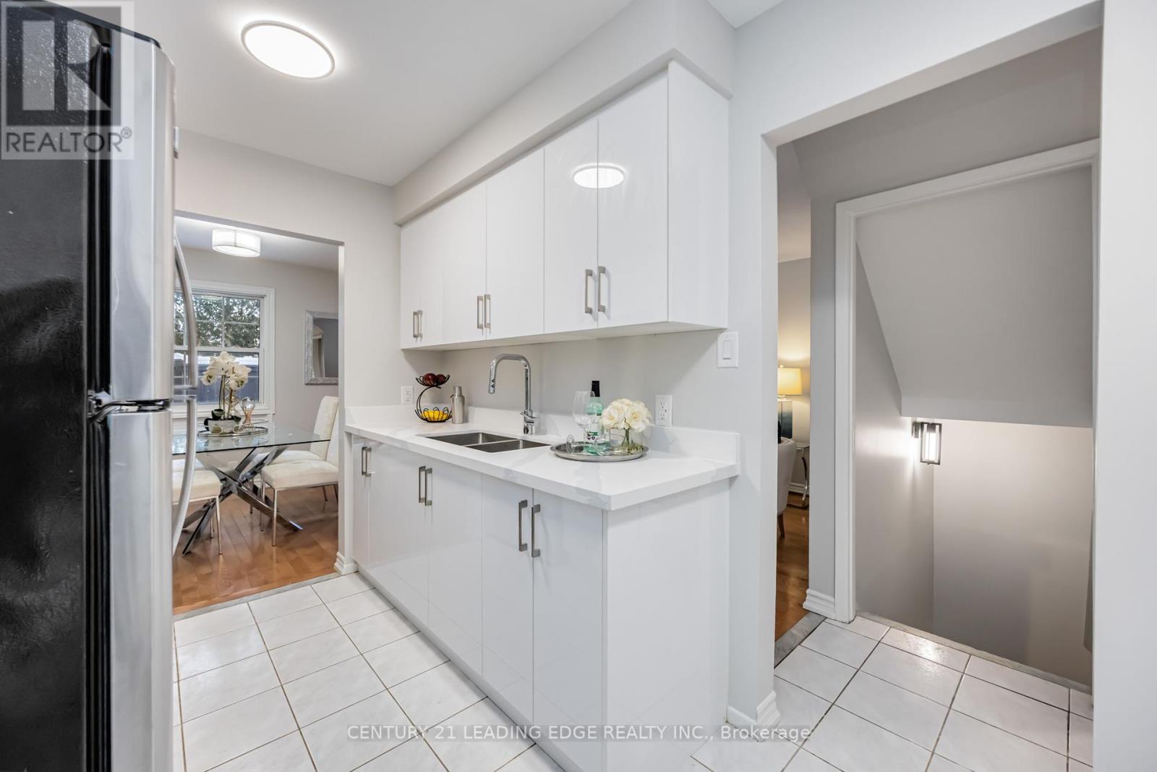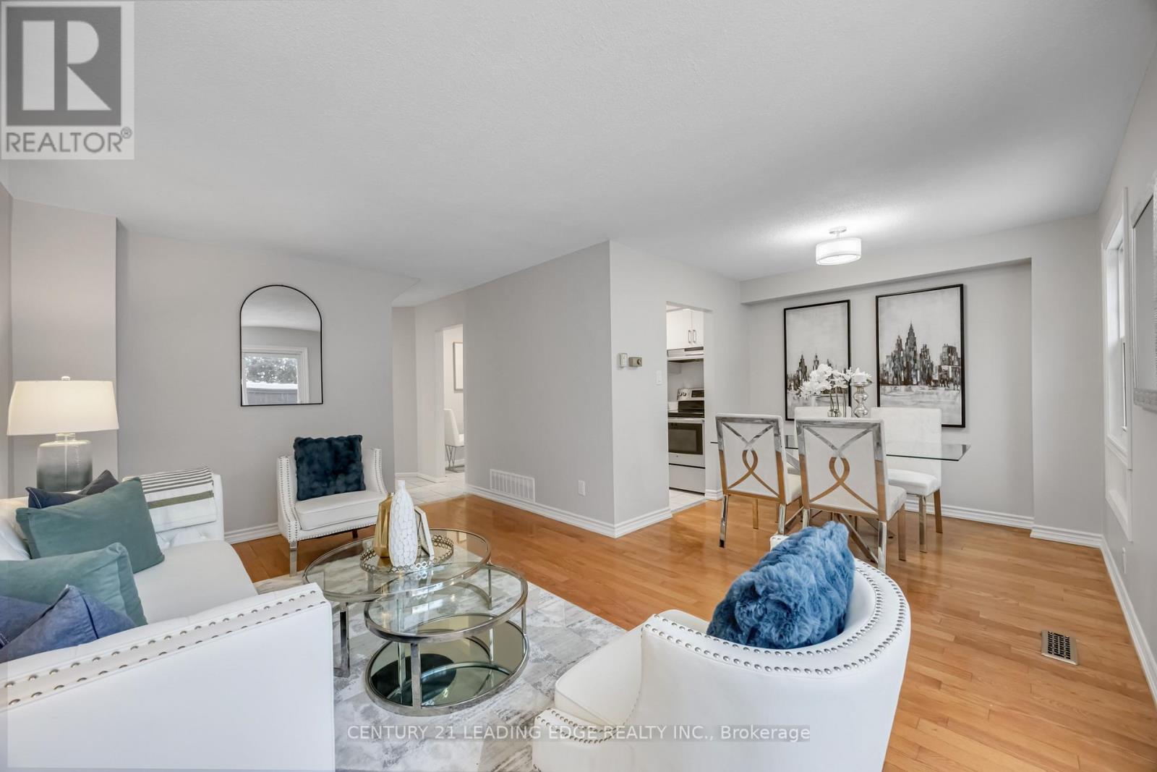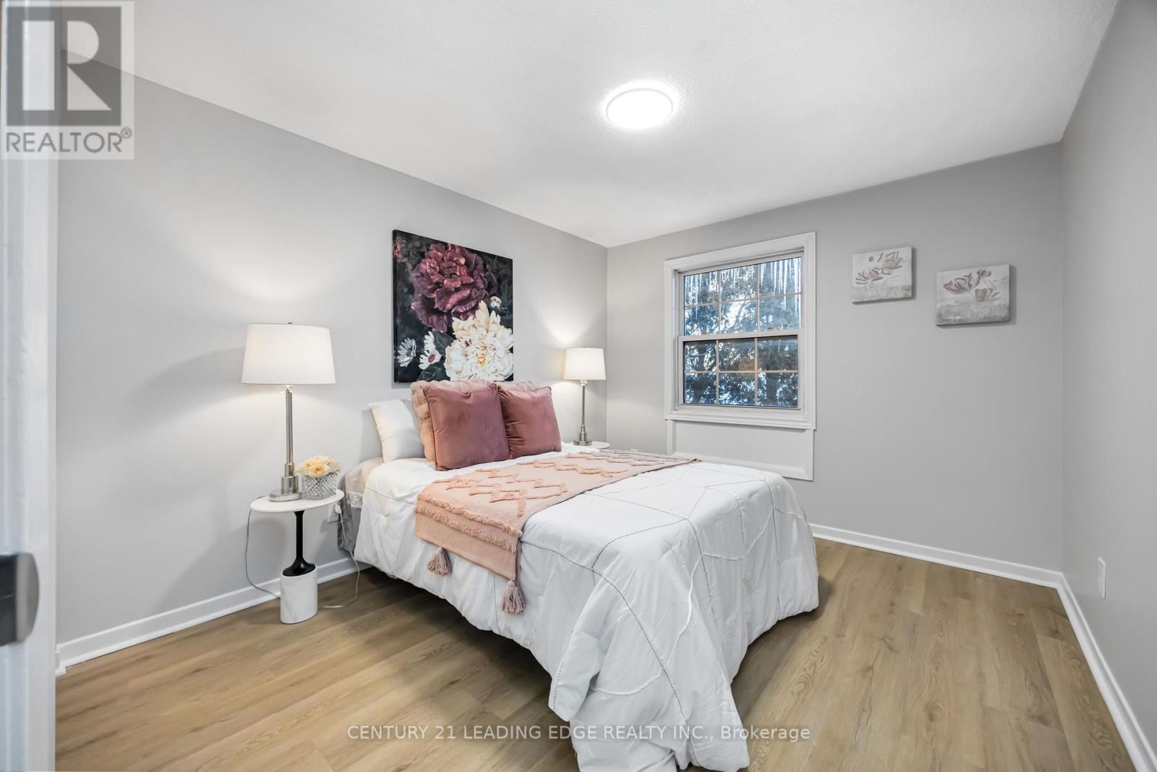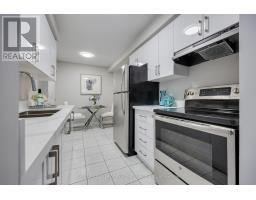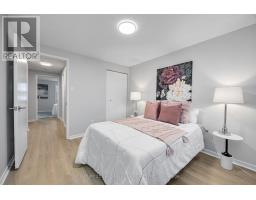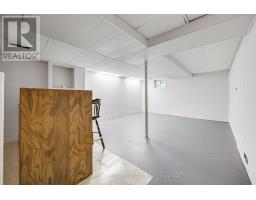66 - 2288 The Collegeway Mississauga, Ontario L5L 3Z5
$699,177Maintenance, Water
$265 Monthly
Maintenance, Water
$265 MonthlyWelcome to townhome #66 at 2288 The Collegeway! This bright & beautiful, recently renovated, move-in ready all brick townhome is perfect for a first time home buyer, those looking to downsize or savvy investors. Great functional floorplan & features 3 very spacious bedrooms with luxury vinyl floors, 2 bathrooms with new toilets & vanity & a spacious finished basement with wet bar, laundry room & ample storage space. The brand new white kitchen offers elegant quartz countertops and stainless steel appliances, while the entire home has been freshly painted throughout. The open-concept living and dining area showcase beautiful oak hardwood floors with a walkout to a fully fenced backyard. Nestled in a serene complex with an outdoor pool in a friendly family neighborhood, it's perfectly situated in the heart of Erin Mills, Mississauga. Walking distance to South Common Centre, shops, groceries, banks, schools, park, minutes to Hwy 403 & so much more! (id:50886)
Open House
This property has open houses!
2:00 pm
Ends at:4:00 pm
2:00 pm
Ends at:4:00 pm
Property Details
| MLS® Number | W11984764 |
| Property Type | Single Family |
| Community Name | Erin Mills |
| Community Features | Pet Restrictions |
| Features | Carpet Free |
| Parking Space Total | 2 |
Building
| Bathroom Total | 2 |
| Bedrooms Above Ground | 3 |
| Bedrooms Total | 3 |
| Appliances | Dryer, Garage Door Opener, Range, Refrigerator, Stove, Washer |
| Basement Development | Finished |
| Basement Type | N/a (finished) |
| Exterior Finish | Brick |
| Flooring Type | Ceramic, Hardwood, Vinyl |
| Half Bath Total | 1 |
| Heating Fuel | Natural Gas |
| Heating Type | Forced Air |
| Stories Total | 2 |
| Size Interior | 1,200 - 1,399 Ft2 |
| Type | Row / Townhouse |
Parking
| Attached Garage | |
| Garage |
Land
| Acreage | No |
Rooms
| Level | Type | Length | Width | Dimensions |
|---|---|---|---|---|
| Second Level | Primary Bedroom | 5.48 m | 3.23 m | 5.48 m x 3.23 m |
| Second Level | Bedroom 2 | 5.18 m | 2.74 m | 5.18 m x 2.74 m |
| Second Level | Bedroom 3 | 4.27 m | 3.05 m | 4.27 m x 3.05 m |
| Basement | Recreational, Games Room | 6.8 m | 4.57 m | 6.8 m x 4.57 m |
| Basement | Laundry Room | Measurements not available | ||
| Main Level | Kitchen | 4.27 m | 2.44 m | 4.27 m x 2.44 m |
| Main Level | Eating Area | 4.27 m | 2.44 m | 4.27 m x 2.44 m |
| Main Level | Living Room | 4.88 m | 3.35 m | 4.88 m x 3.35 m |
| Main Level | Dining Room | 2.74 m | 2.44 m | 2.74 m x 2.44 m |
https://www.realtor.ca/real-estate/27944225/66-2288-the-collegeway-mississauga-erin-mills-erin-mills
Contact Us
Contact us for more information
Mary Rombis
Salesperson
www.maryrombis.com/
www.facebook.com/Mary-Rombis-Real-Estate-393627787422792/?ref=aymt_homepage_panel
www.instagram.com/maryrombis.realtor/
www.linkedin.com/in/maryrombis/
6311 Main Street
Stouffville, Ontario L4A 1G5
(905) 642-0001
(905) 640-3330
leadingedgerealty.c21.ca/
Antonio Di Giovanni
Salesperson
(416) 881-5544
6311 Main Street
Stouffville, Ontario L4A 1G5
(905) 642-0001
(905) 640-3330
leadingedgerealty.c21.ca/


