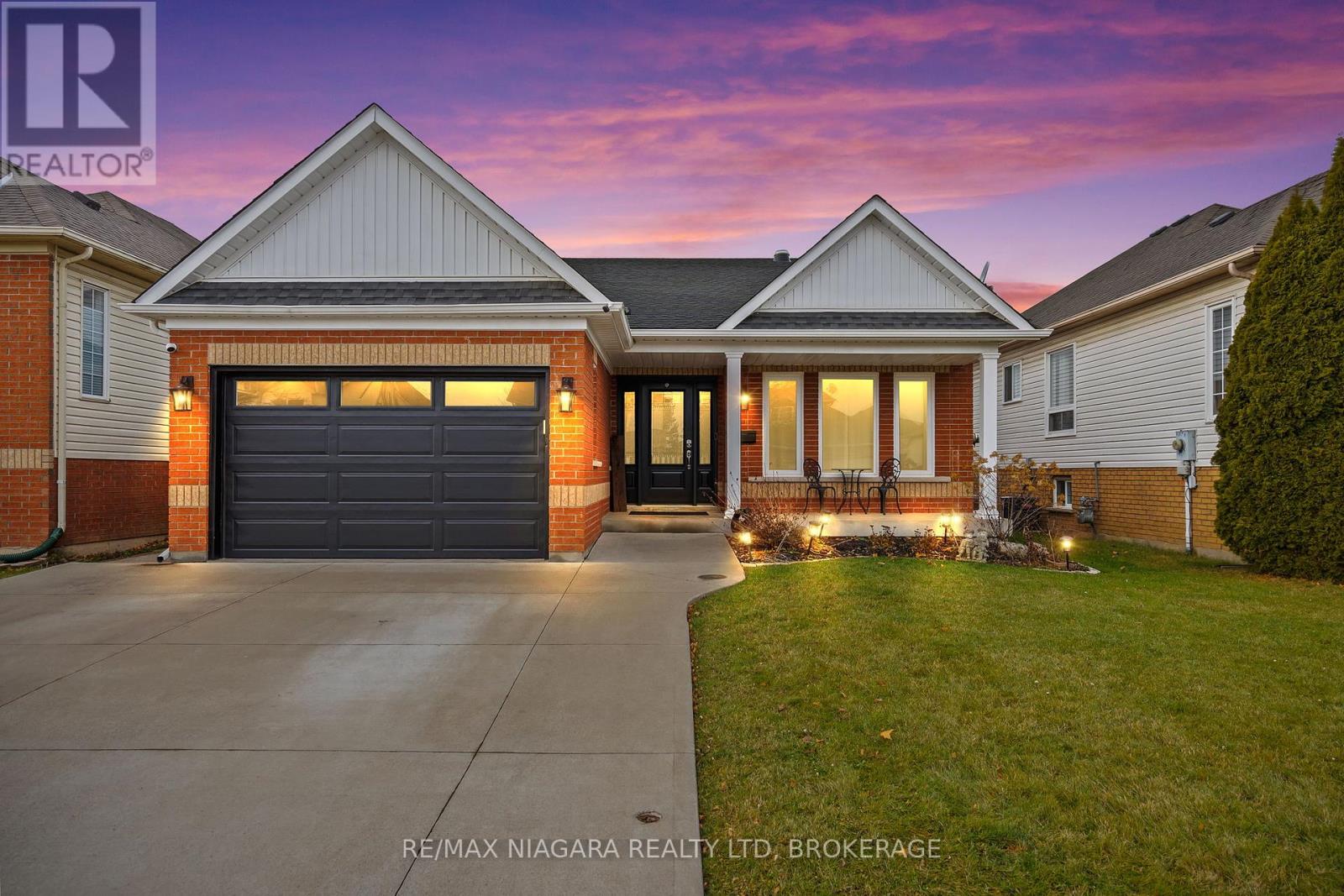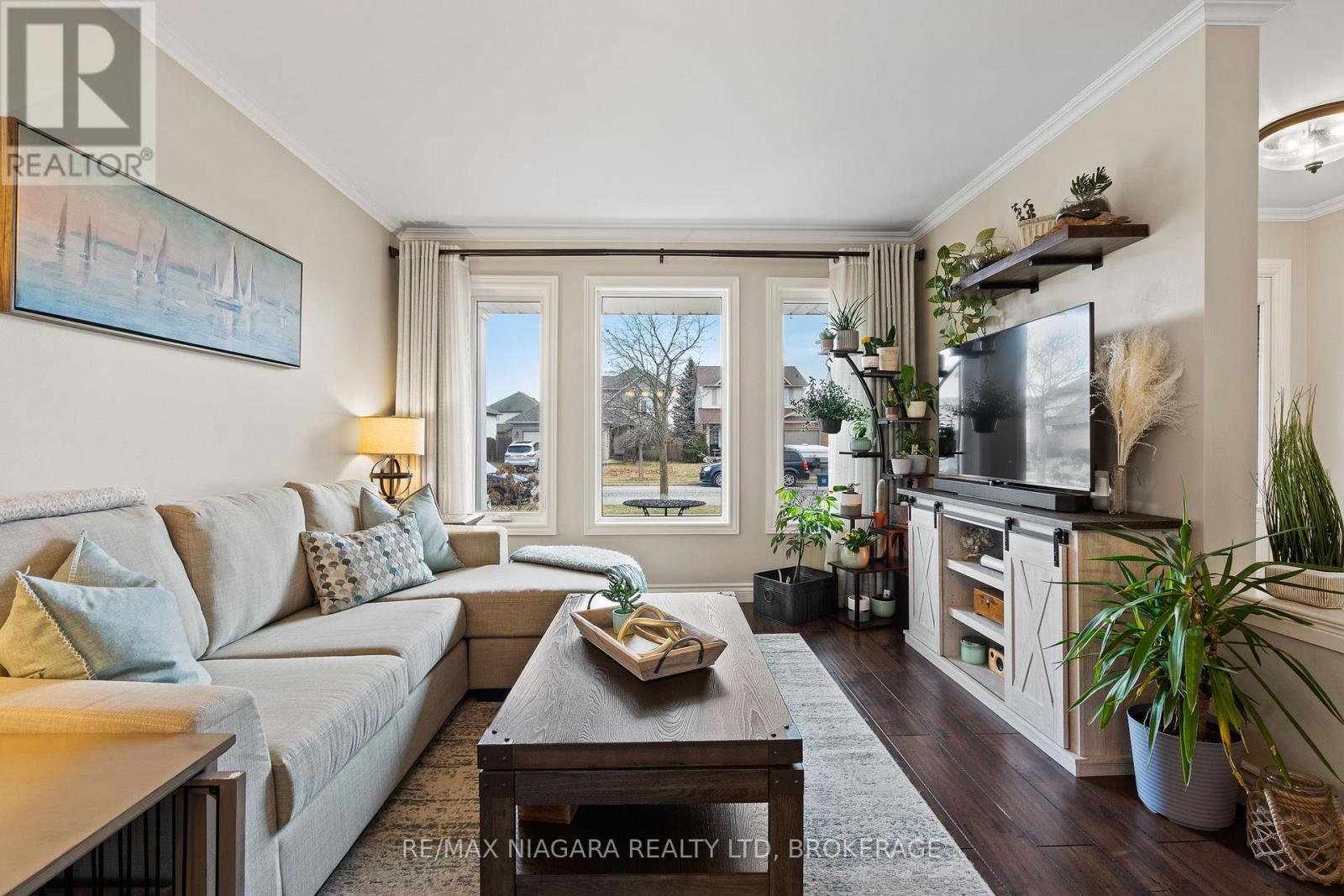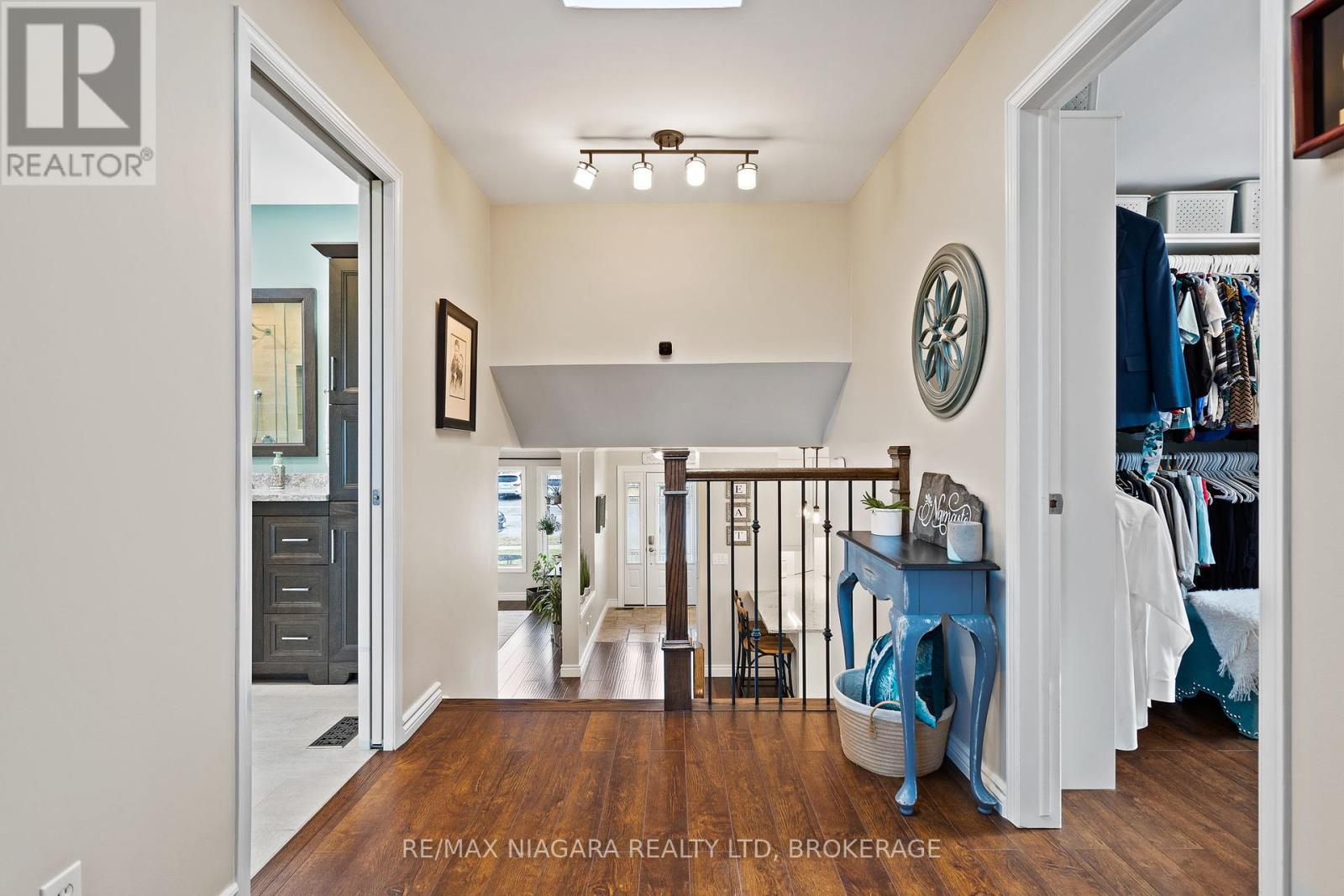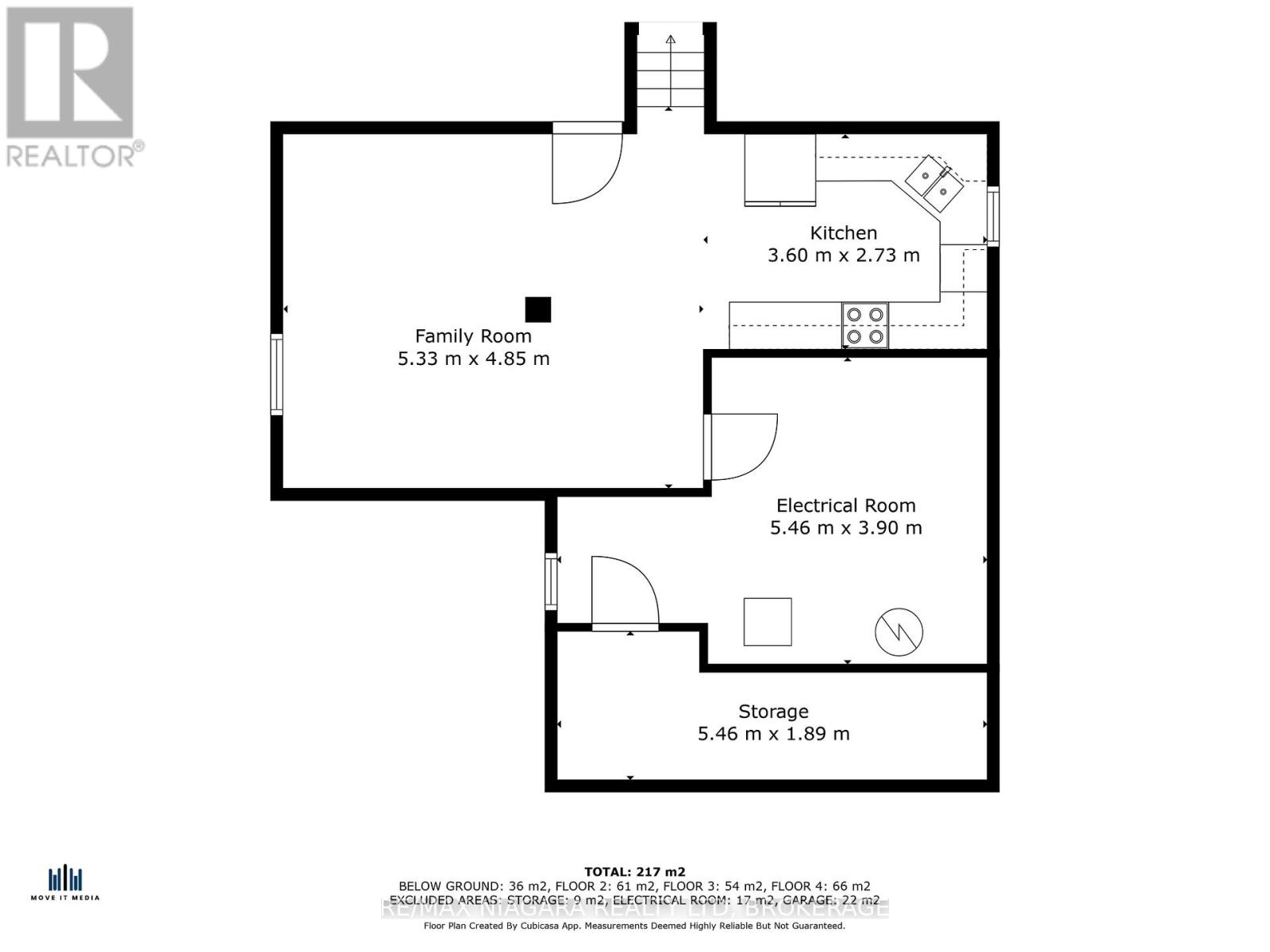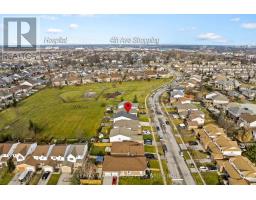107 Westland Street St. Catharines, Ontario L2S 3X6
$899,990
Welcome to 107 Westland Street! Extensively renovated since 2018, this modern backsplit home blends contemporary upgrades with functional living. The professionally redesigned and expanded kitchen maximizes space and style, making it perfect for everyday living and entertaining. Modern upgrades throughout include smooth ceilings, pot lights, and a custom closet/laundry room by Closets by Design. The lower levels, thoughtfully designed for multi-generational living or rental potential, feature a separate entrance, three additional bedrooms, a second kitchen, and a recreation room. A new furnace and AC (2018), all new windows and doors (2018, 2019) and new roof (2020), provide year-round efficiency and climate control. The basement renovation, completed with permits and city inspection, includes a walk-up with armored stone, smoke detectors in all bedrooms, and a separate security system. In July 2024, two true egress windows were added to the lower level, increasing natural sunlight and safety. The home also boasts hardwood stairs, fully renovated bathroom with huge soaker tub and Solatube skylight, and an open-concept layout with bright and airy living spaces including 2 full skylights. Outside, the property shines with a newly expanded concrete driveway, sodded front and backyards, flagstone walkways, and a concrete patio area. Additional upgrades to the exterior include painted siding, fascia, and eavestroughs, as well as enhanced landscaping. The west-facing backyard offers stunning sunsets and a fenced-in yard with a gate leading directly to the park. With all major renovations complete, including kitchen, bathrooms, basement, and structural upgrades, this move-in-ready home offers style, comfort, and peace of mind. Book your private showing today! (id:50886)
Property Details
| MLS® Number | X11985039 |
| Property Type | Single Family |
| Community Name | 462 - Rykert/Vansickle |
| Features | In-law Suite |
| Parking Space Total | 3 |
Building
| Bathroom Total | 2 |
| Bedrooms Above Ground | 2 |
| Bedrooms Below Ground | 3 |
| Bedrooms Total | 5 |
| Age | 31 To 50 Years |
| Appliances | Garage Door Opener Remote(s), Dishwasher, Dryer, Microwave, Stove, Washer, Refrigerator |
| Basement Features | Apartment In Basement, Separate Entrance |
| Basement Type | N/a |
| Construction Style Attachment | Detached |
| Construction Style Split Level | Backsplit |
| Cooling Type | Central Air Conditioning |
| Exterior Finish | Brick, Vinyl Siding |
| Fireplace Present | Yes |
| Foundation Type | Poured Concrete |
| Heating Fuel | Natural Gas |
| Heating Type | Forced Air |
| Size Interior | 1,100 - 1,500 Ft2 |
| Type | House |
| Utility Water | Municipal Water |
Parking
| Attached Garage | |
| Garage |
Land
| Acreage | No |
| Landscape Features | Landscaped |
| Sewer | Sanitary Sewer |
| Size Depth | 110 Ft ,2 In |
| Size Frontage | 42 Ft ,9 In |
| Size Irregular | 42.8 X 110.2 Ft |
| Size Total Text | 42.8 X 110.2 Ft |
Rooms
| Level | Type | Length | Width | Dimensions |
|---|---|---|---|---|
| Basement | Kitchen | 3.6 m | 2.73 m | 3.6 m x 2.73 m |
| Lower Level | Bedroom 3 | 4.01 m | 3.11 m | 4.01 m x 3.11 m |
| Lower Level | Bedroom 4 | 3.3 m | 3.36 m | 3.3 m x 3.36 m |
| Lower Level | Bathroom | 2.32 m | 2.28 m | 2.32 m x 2.28 m |
| Main Level | Kitchen | 3.61 m | 4.73 m | 3.61 m x 4.73 m |
| Main Level | Dining Room | 5.33 m | 3.15 m | 5.33 m x 3.15 m |
| Main Level | Living Room | 3.35 m | 3.58 m | 3.35 m x 3.58 m |
| Upper Level | Primary Bedroom | 5.45 m | 4.36 m | 5.45 m x 4.36 m |
| Upper Level | Bedroom 2 | 3.81 m | 3.49 m | 3.81 m x 3.49 m |
| Upper Level | Laundry Room | 3.6 m | 3.18 m | 3.6 m x 3.18 m |
| Upper Level | Bathroom | 3.68 m | 2.58 m | 3.68 m x 2.58 m |
Contact Us
Contact us for more information
Debi Chewerda
Salesperson
261 Martindale Rd., Unit 14c
St. Catharines, Ontario L2W 1A2
(905) 687-9600
(905) 687-9494
www.remaxniagara.ca/

