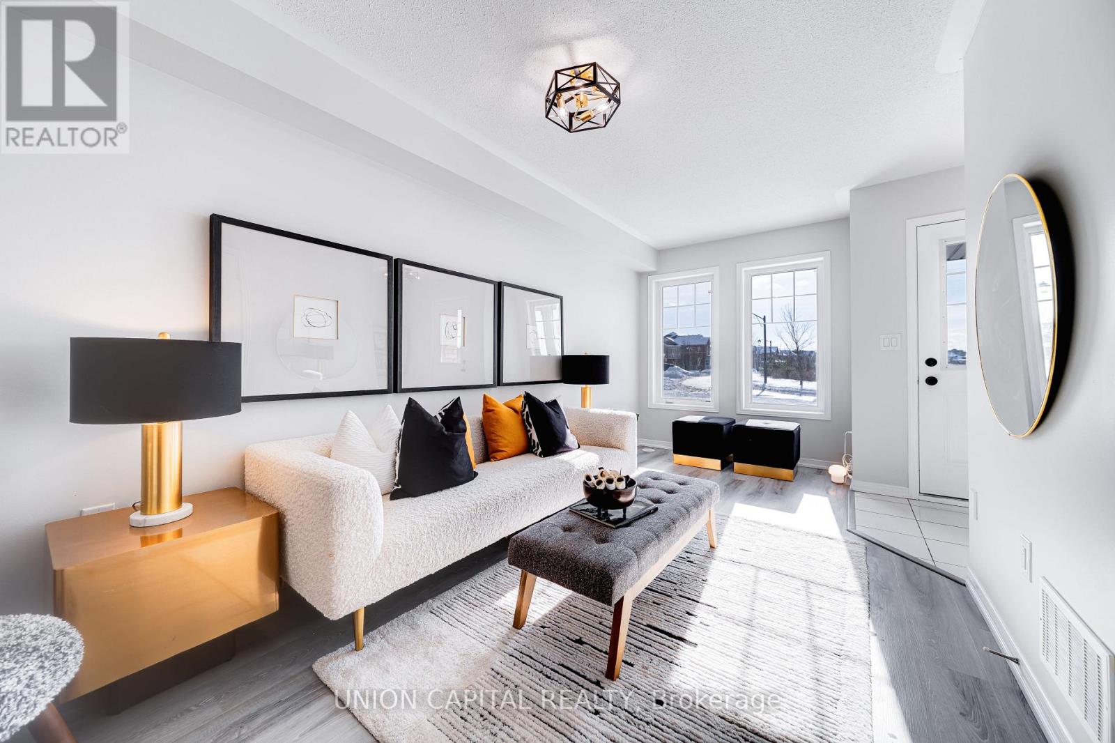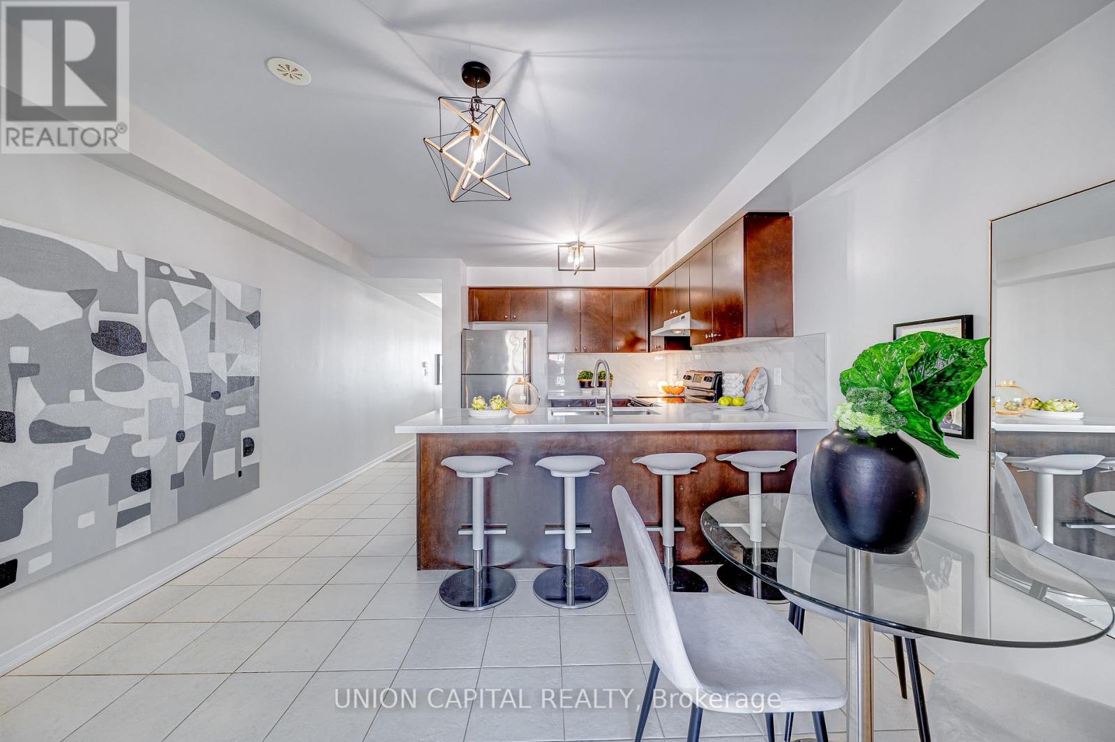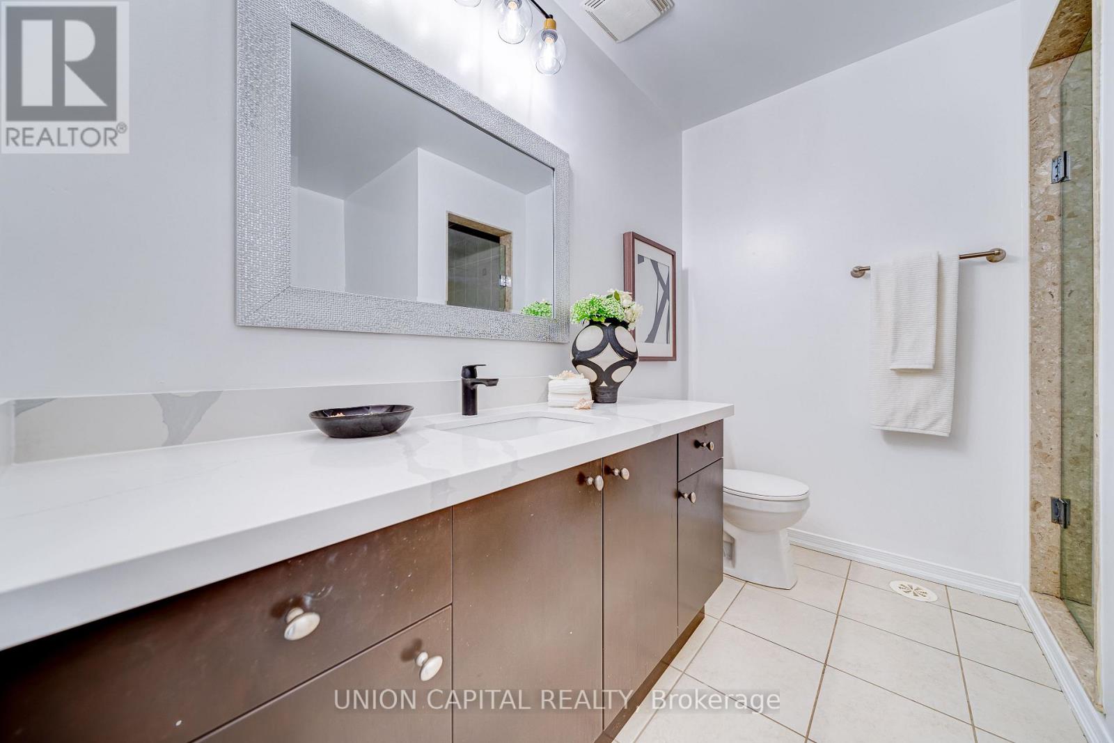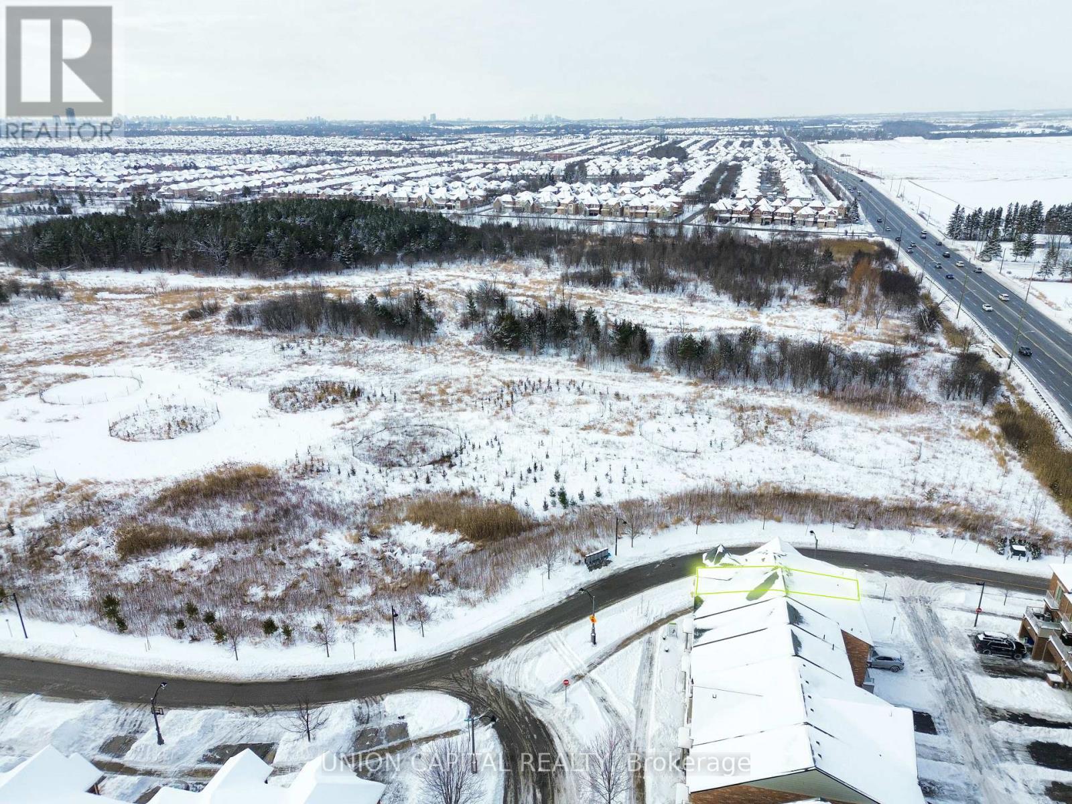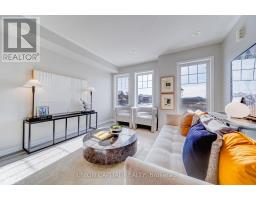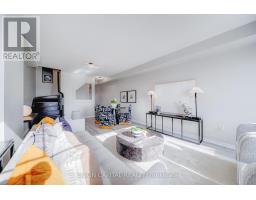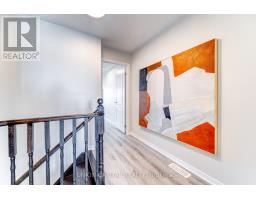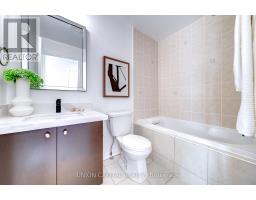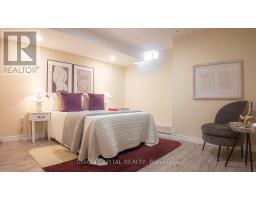2 Truchard Avenue Markham, Ontario L6C 0B4
$899,000
Beautifully Renovated Freehold Townhouse in Sought-After Berczy Community, perfectly situated in a tranquil, family-friendly neighborhood, facing a serene ravine. This freehold property comes with no POTL fee and boasts numerous upgrades, including fresh paint throughout, brand-new vinyl wood flooring, and newly renovated kitchen & bathroom countertops. Ground floor family room that can easily be converted into a 3rd bdrm, complete with interior garage access. An open-concept living & dining area on the 2nd floor, U-shaped kitchen access to a huge balcony, perfect for outdoor dining. The 3rd floor hosts 2 large ensuite bdrms, each with itsown 4-pc bathroom. The primary bdrm also enjoys a private balcony. Top Ranking schools (Pierre Elliot Trudeau HS, Stonebridge PS) nearby. Close to shops, restaurants, parks, public transit, community centre. Minutes drive to Hwy 404/407. (id:50886)
Open House
This property has open houses!
1:00 pm
Ends at:4:00 pm
1:00 pm
Ends at:4:00 pm
Property Details
| MLS® Number | N11984923 |
| Property Type | Single Family |
| Community Name | Berczy |
| Amenities Near By | Public Transit, Schools |
| Community Features | School Bus |
| Equipment Type | Water Heater |
| Features | Ravine, Conservation/green Belt, Carpet Free |
| Parking Space Total | 2 |
| Rental Equipment Type | Water Heater |
| Structure | Patio(s) |
| View Type | View |
Building
| Bathroom Total | 4 |
| Bedrooms Above Ground | 2 |
| Bedrooms Below Ground | 1 |
| Bedrooms Total | 3 |
| Appliances | Garage Door Opener Remote(s) |
| Basement Development | Finished |
| Basement Features | Apartment In Basement |
| Basement Type | N/a (finished) |
| Construction Style Attachment | Attached |
| Cooling Type | Central Air Conditioning |
| Exterior Finish | Brick |
| Flooring Type | Tile |
| Foundation Type | Brick |
| Half Bath Total | 1 |
| Heating Fuel | Natural Gas |
| Heating Type | Forced Air |
| Stories Total | 3 |
| Size Interior | 1,500 - 2,000 Ft2 |
| Type | Row / Townhouse |
| Utility Water | Municipal Water |
Parking
| Attached Garage | |
| Garage |
Land
| Acreage | No |
| Land Amenities | Public Transit, Schools |
| Sewer | Sanitary Sewer |
| Size Depth | 79 Ft ,9 In |
| Size Frontage | 13 Ft ,1 In |
| Size Irregular | 13.1 X 79.8 Ft |
| Size Total Text | 13.1 X 79.8 Ft |
Rooms
| Level | Type | Length | Width | Dimensions |
|---|---|---|---|---|
| Second Level | Kitchen | 3.69 m | 2.68 m | 3.69 m x 2.68 m |
| Second Level | Eating Area | 3.69 m | 2.44 m | 3.69 m x 2.44 m |
| Second Level | Living Room | 6.4 m | 3.69 m | 6.4 m x 3.69 m |
| Third Level | Primary Bedroom | 3.69 m | 3.35 m | 3.69 m x 3.35 m |
| Third Level | Bedroom 2 | 3.69 m | 3.05 m | 3.69 m x 3.05 m |
| Basement | Bedroom 3 | 6.4 m | 3.69 m | 6.4 m x 3.69 m |
| Ground Level | Family Room | 6.4 m | 2.49 m | 6.4 m x 2.49 m |
https://www.realtor.ca/real-estate/27944462/2-truchard-avenue-markham-berczy-berczy
Contact Us
Contact us for more information
Rainie Zhao
Salesperson
245 West Beaver Creek Rd #9b
Richmond Hill, Ontario L4B 1L1
(289) 317-1288
(289) 317-1289
HTTP://www.unioncapitalrealty.com




