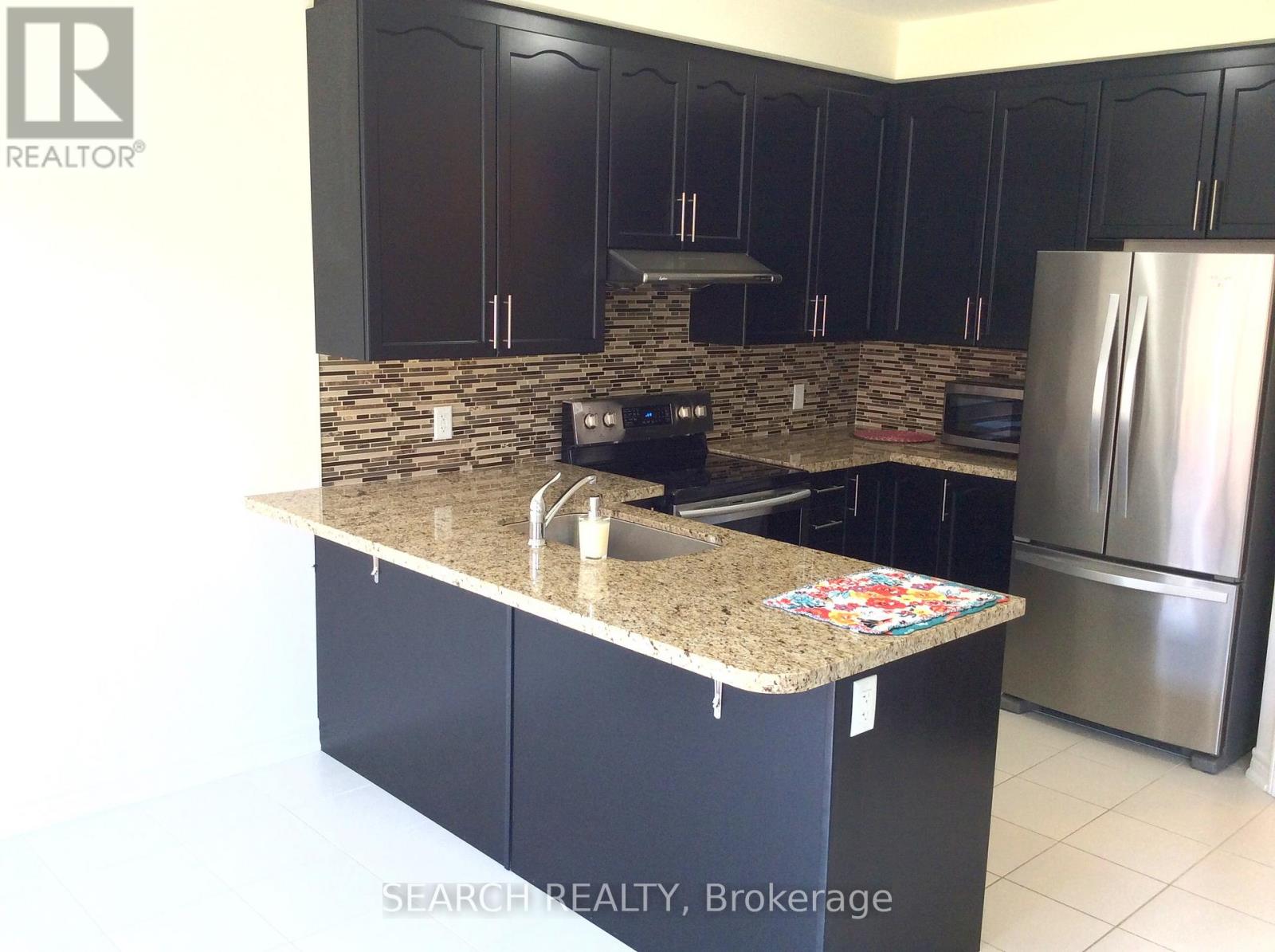9 Exhibition Crescent Brampton, Ontario L7A 4B8
3 Bedroom
3 Bathroom
1,500 - 2,000 ft2
Central Air Conditioning
Forced Air
$3,000 Monthly
Semi-detached home in Brampton, featuring an open-concept layout with a living/dining room and seperate family room. This home offers 3 spacious bedrooms and full access to the unfinished basement. The modern kitchen comes equipped with a fridge, stove, and dishwasher. Enjoy added privacy with a fenced backyard and convenient garage access to the interior.This home is ideally located & within walking distance to a newly built plaza, public transit, and school bus stops. It is also close to parks, schools, and shopping centres. (id:50886)
Property Details
| MLS® Number | W11985542 |
| Property Type | Single Family |
| Community Name | Northwest Brampton |
| Amenities Near By | Park, Public Transit, Schools |
| Community Features | School Bus |
| Parking Space Total | 2 |
Building
| Bathroom Total | 3 |
| Bedrooms Above Ground | 3 |
| Bedrooms Total | 3 |
| Age | 6 To 15 Years |
| Appliances | Blinds, Garage Door Opener |
| Basement Development | Unfinished |
| Basement Type | N/a (unfinished) |
| Construction Style Attachment | Semi-detached |
| Cooling Type | Central Air Conditioning |
| Exterior Finish | Brick |
| Flooring Type | Laminate, Tile, Carpeted |
| Half Bath Total | 1 |
| Heating Fuel | Natural Gas |
| Heating Type | Forced Air |
| Stories Total | 2 |
| Size Interior | 1,500 - 2,000 Ft2 |
| Type | House |
| Utility Water | Municipal Water |
Parking
| Attached Garage | |
| Garage |
Land
| Acreage | No |
| Fence Type | Fenced Yard |
| Land Amenities | Park, Public Transit, Schools |
| Sewer | Sanitary Sewer |
Rooms
| Level | Type | Length | Width | Dimensions |
|---|---|---|---|---|
| Second Level | Great Room | 3.71 m | 5.18 m | 3.71 m x 5.18 m |
| Second Level | Bedroom 2 | 3.05 m | 4.08 m | 3.05 m x 4.08 m |
| Second Level | Bedroom 3 | 3.78 m | 3.23 m | 3.78 m x 3.23 m |
| Second Level | Bathroom | Measurements not available | ||
| Basement | Laundry Room | Measurements not available | ||
| Main Level | Living Room | 3.78 m | 5.52 m | 3.78 m x 5.52 m |
| Main Level | Dining Room | 3.78 m | 5.53 m | 3.78 m x 5.53 m |
| Main Level | Kitchen | 3.35 m | 2.87 m | 3.35 m x 2.87 m |
| Main Level | Family Room | 3.35 m | 4.27 m | 3.35 m x 4.27 m |
Utilities
| Cable | Available |
| Sewer | Available |
Contact Us
Contact us for more information
Naveen Sharma
Broker
(416) 569-5806
naveensharma.searchrealty.co/
www.facebook.com/gtapropertylist/
Search Realty
5045 Orbitor Drive #200 Building 8
Mississauga, Ontario L4W 4Y4
5045 Orbitor Drive #200 Building 8
Mississauga, Ontario L4W 4Y4
(416) 993-7653
(866) 536-4751
www.searchrealty.ca/































