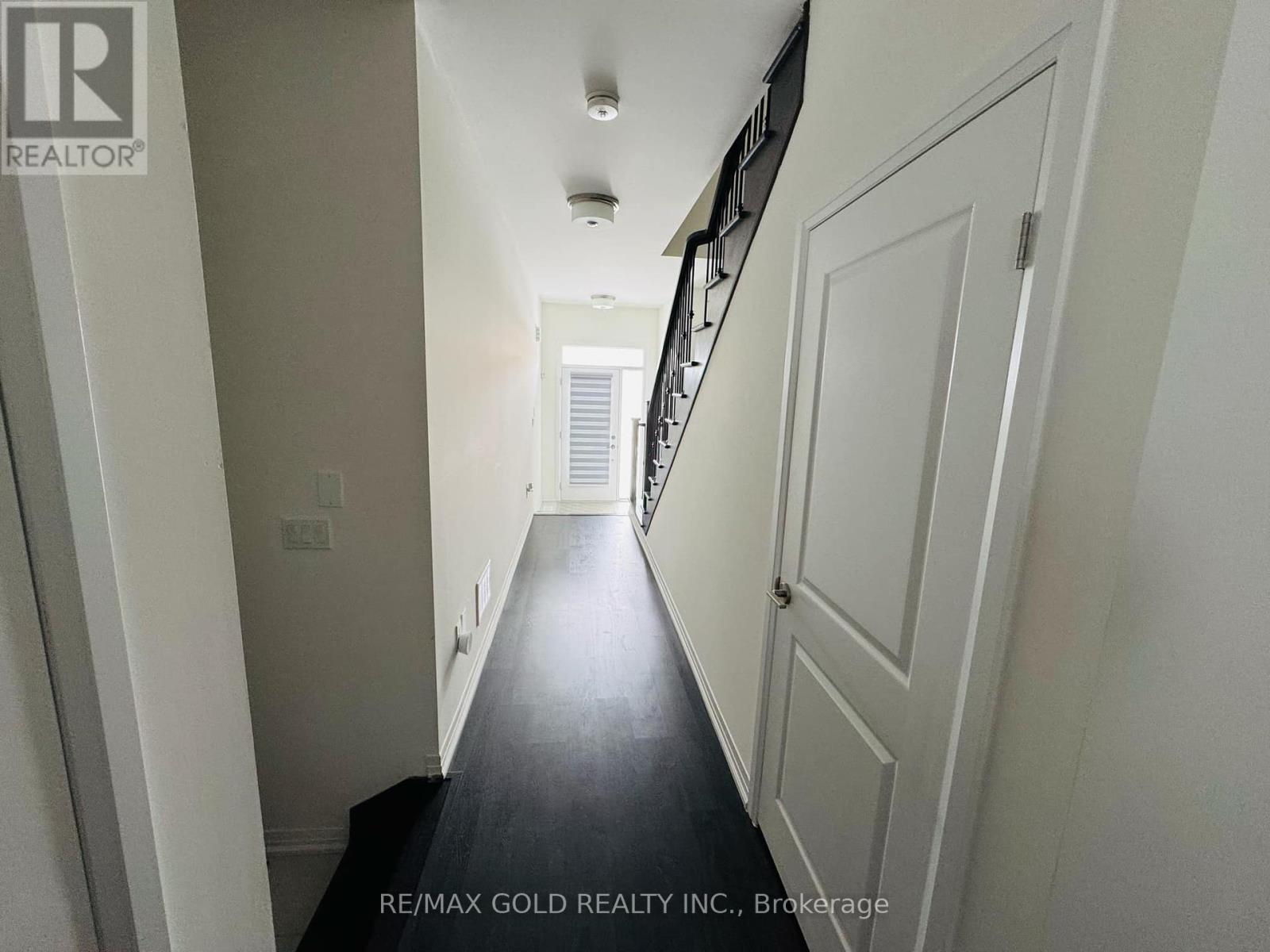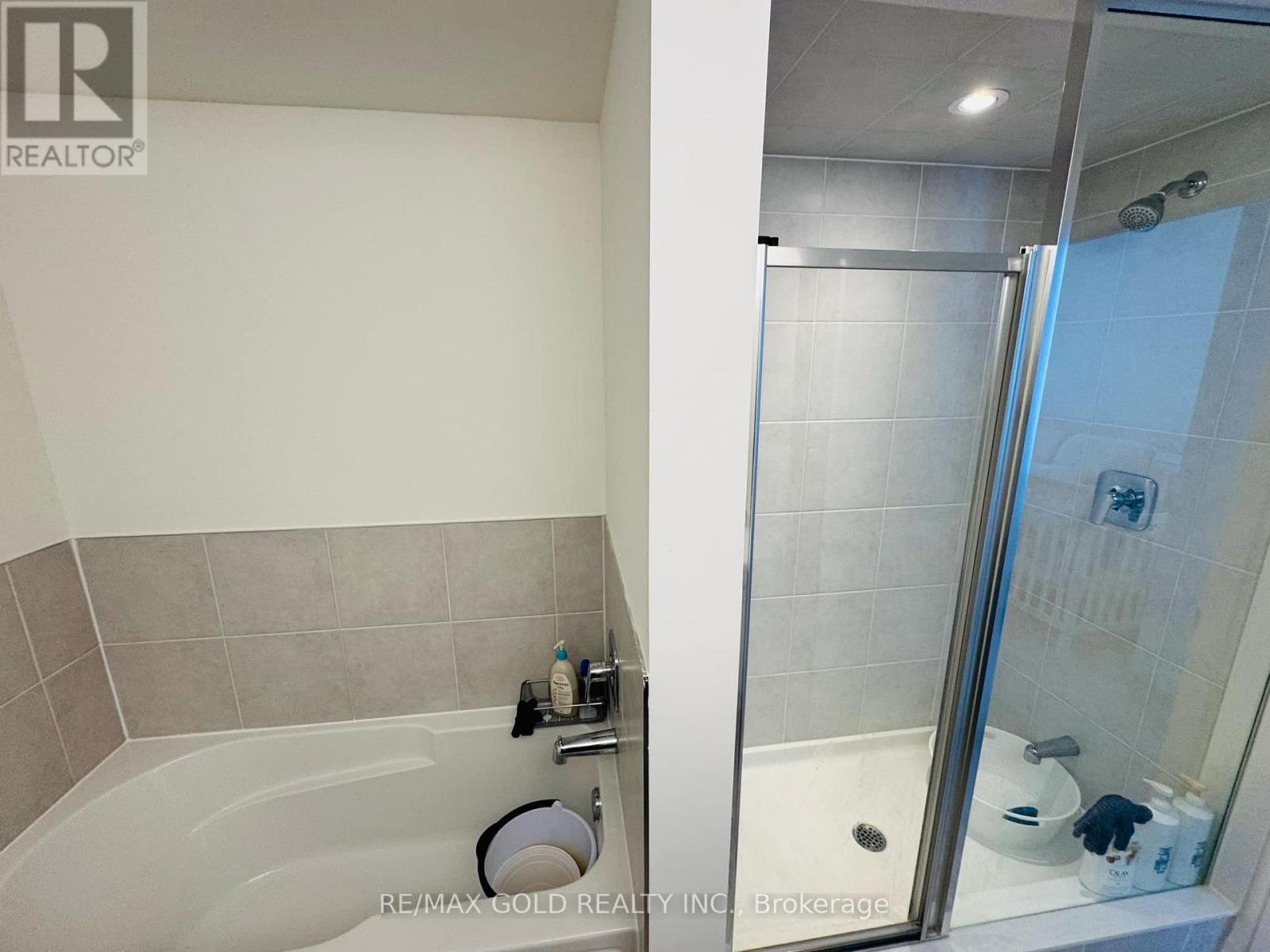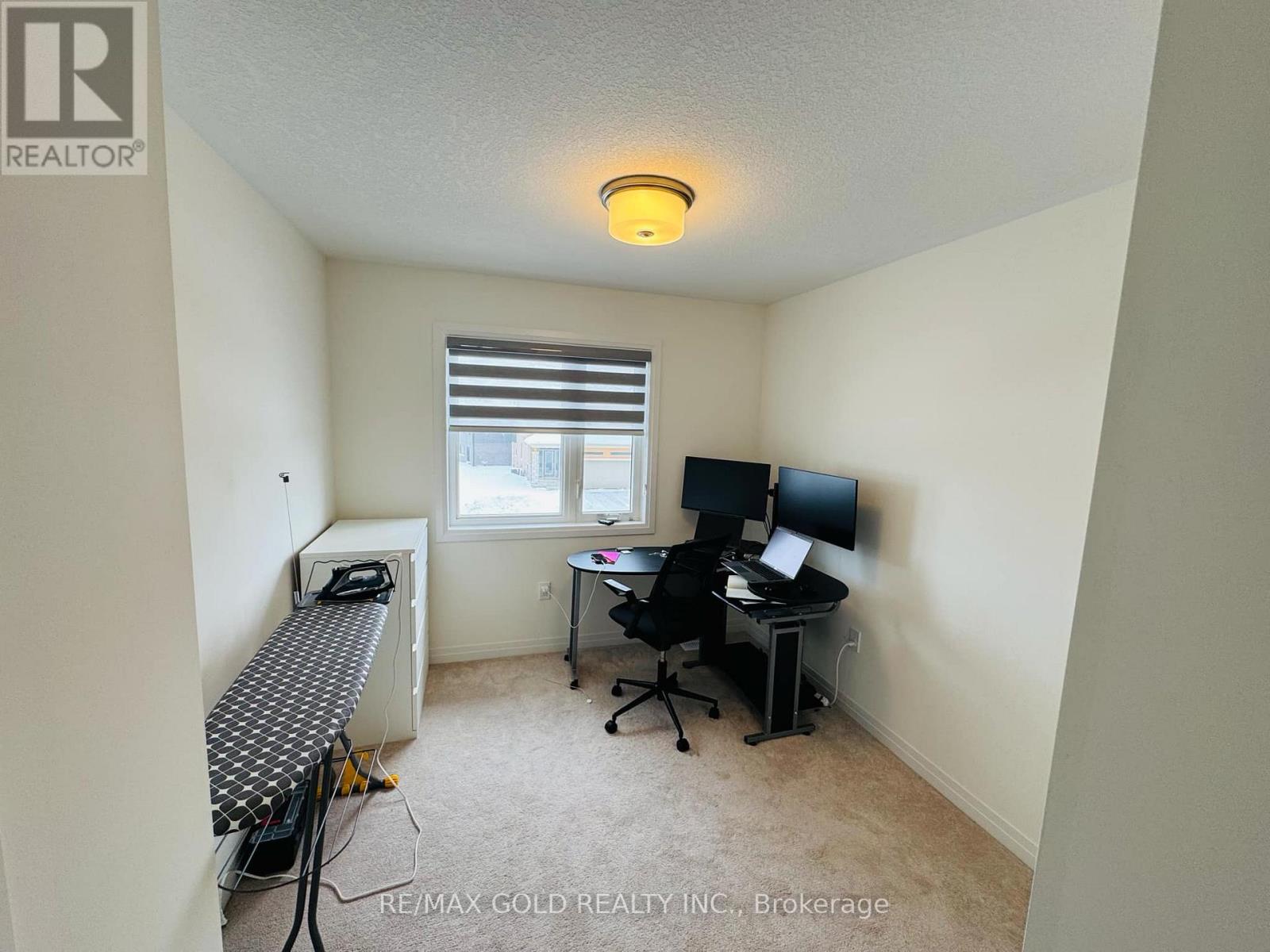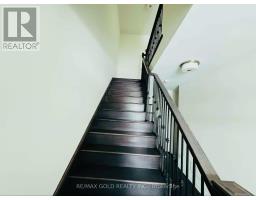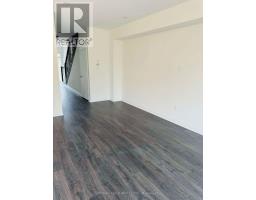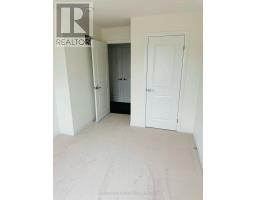35 George Brier Drive E Brant, Ontario N3L 3E3
$2,599 Monthly
For Lease in Paris Brant County Minutes to Hwy 403. Only One Year old 2 Story Freehold Townhome available for Rent from May 1st, 2025 in Paris Ontario. 3 Bed 2.5 Bathroom Townhouse with tons of upgrades. Main Floor Features An Open Concept Floor Plan With 9Ft Ceilings, Spacious Great Room, Powder Room, Spacious Kitchen With Extended Cabinets, Center Island, S/S Appliances. The Second Floor Has 3 Bedrooms And 2 Bathrooms. Master Bedroom Includes Ensuite Washroom, Walk-In Closet. Spacious, open concept living. Featuring a large great room, dining room, kitchen, powder room and access to the 1 car garage. with stainless steel appliances, stylish cabinetry (with plenty of storage), Upgraded countertops and breakfast bar. Upgraded Laminate flooring throughout the main floor, 9ft ceilings, pot lights and plenty of natural light. The hardwood staircase leads you to the second floor, featuring the spacious, master bedroom, equipped with a walk-in closet and ensuite. Home has EV CHARGER Installed for your Electric vehicle. (id:50886)
Property Details
| MLS® Number | X11985904 |
| Property Type | Single Family |
| Community Name | Paris |
| Amenities Near By | Hospital, Place Of Worship, Schools |
| Features | Ravine |
| Parking Space Total | 2 |
Building
| Bathroom Total | 3 |
| Bedrooms Above Ground | 3 |
| Bedrooms Total | 3 |
| Appliances | Blinds, Dishwasher, Dryer, Refrigerator, Stove, Washer, Water Heater |
| Basement Development | Unfinished |
| Basement Type | Full (unfinished) |
| Construction Style Attachment | Attached |
| Cooling Type | Central Air Conditioning |
| Exterior Finish | Brick, Vinyl Siding |
| Half Bath Total | 1 |
| Heating Fuel | Natural Gas |
| Heating Type | Forced Air |
| Stories Total | 2 |
| Size Interior | 1,500 - 2,000 Ft2 |
| Type | Row / Townhouse |
| Utility Water | Municipal Water |
Parking
| Attached Garage | |
| Garage |
Land
| Acreage | No |
| Land Amenities | Hospital, Place Of Worship, Schools |
| Sewer | Sanitary Sewer |
Rooms
| Level | Type | Length | Width | Dimensions |
|---|---|---|---|---|
| Second Level | Primary Bedroom | 5.52 m | 3.78 m | 5.52 m x 3.78 m |
| Second Level | Bedroom 2 | 3.38 m | 2.84 m | 3.38 m x 2.84 m |
| Second Level | Bedroom 3 | 2.87 m | 2.81 m | 2.87 m x 2.81 m |
| Second Level | Laundry Room | 1 m | 1 m | 1 m x 1 m |
| Second Level | Bathroom | Measurements not available | ||
| Second Level | Bathroom | Measurements not available | ||
| Basement | Recreational, Games Room | Measurements not available | ||
| Main Level | Living Room | 5.83 m | 3.24 m | 5.83 m x 3.24 m |
| Main Level | Dining Room | 2.57 m | 2.44 m | 2.57 m x 2.44 m |
| Main Level | Kitchen | 3.05 m | 2.57 m | 3.05 m x 2.57 m |
https://www.realtor.ca/real-estate/27946694/35-george-brier-drive-e-brant-paris-paris
Contact Us
Contact us for more information
Jas Singh
Broker
www.torontoviphomes.ca/
www.facebook.com/TorontoVIPHomes.ca
twitter.com/TorontoVipHomes
www.linkedin.com/in/jas-singh-6261121a7/
2720 North Park Drive #201
Brampton, Ontario L6S 0E9
(905) 456-1010
(905) 673-8900


