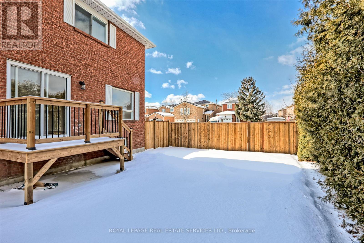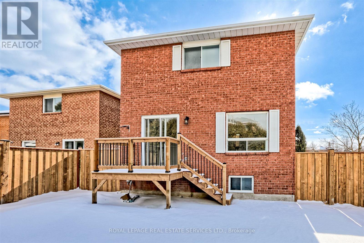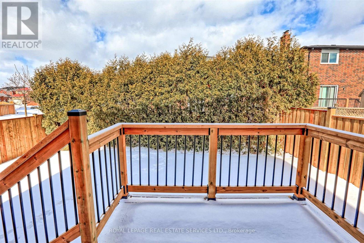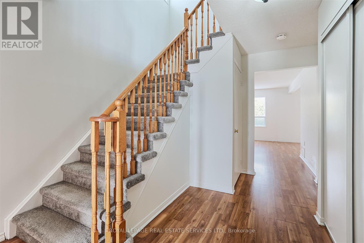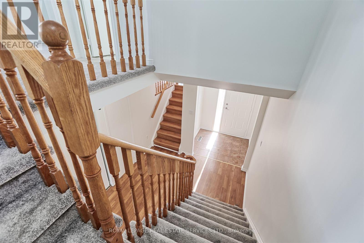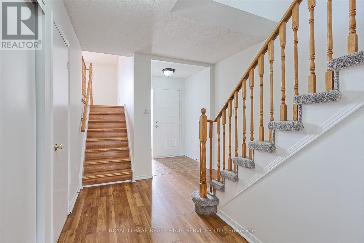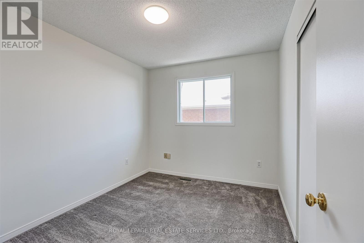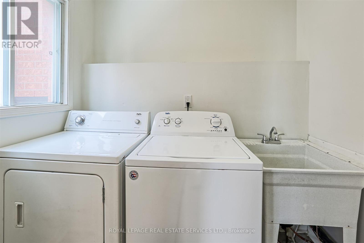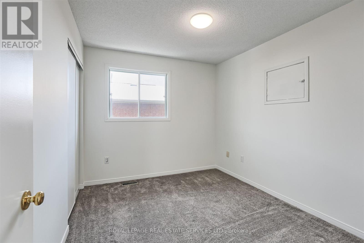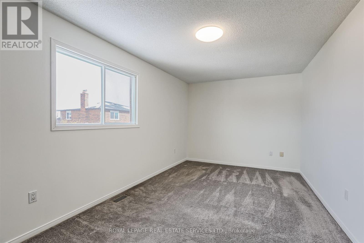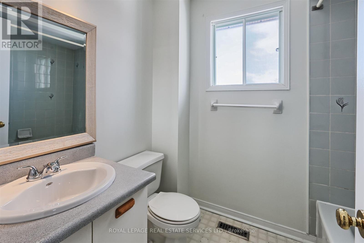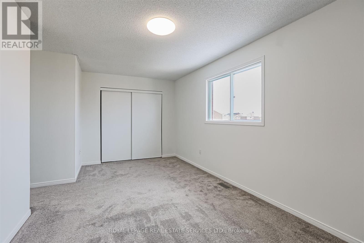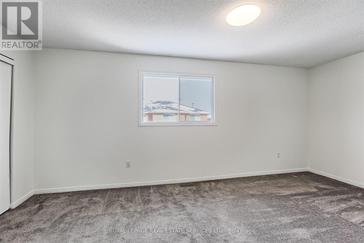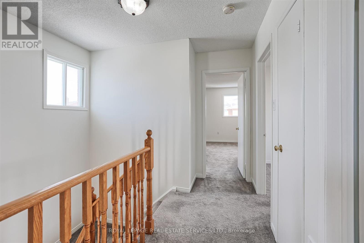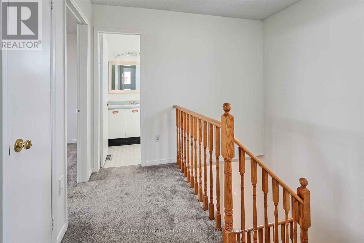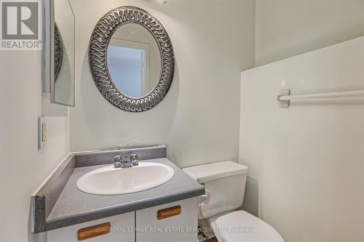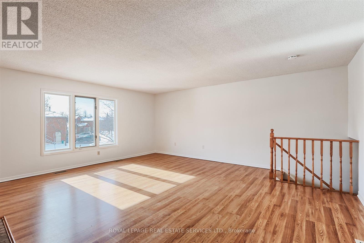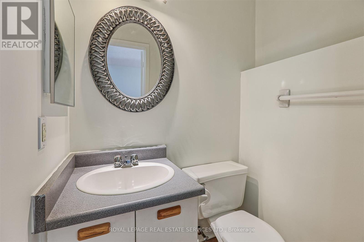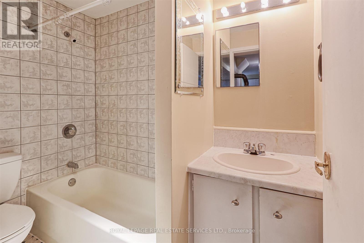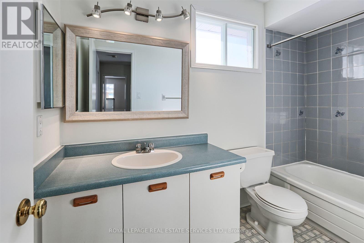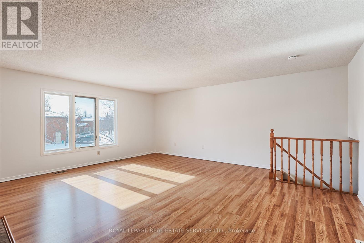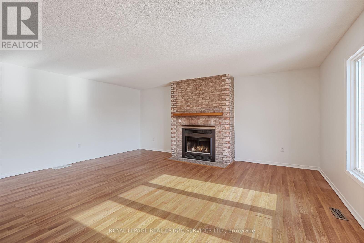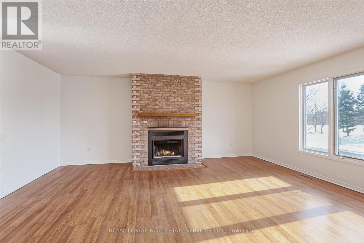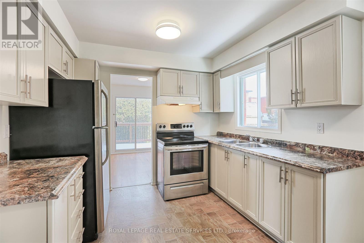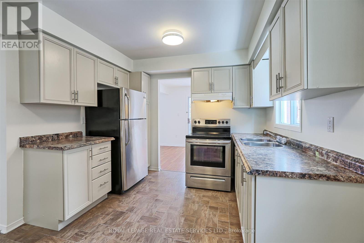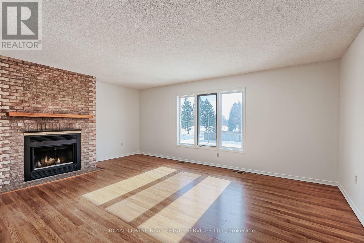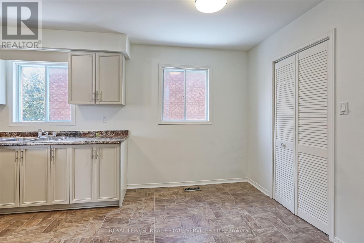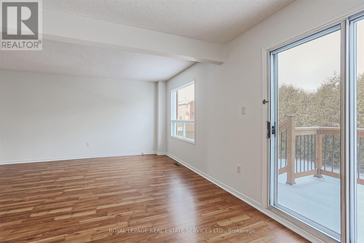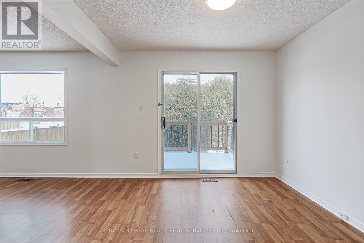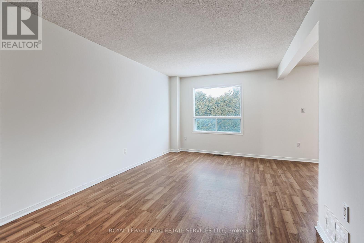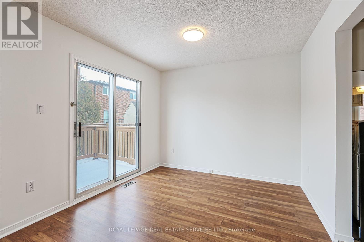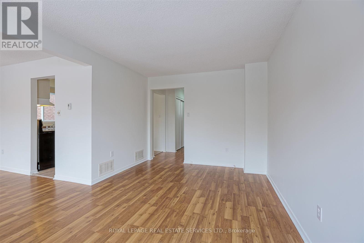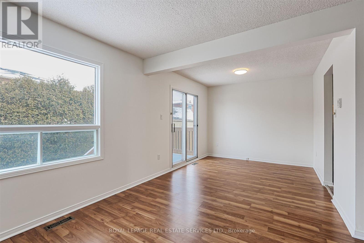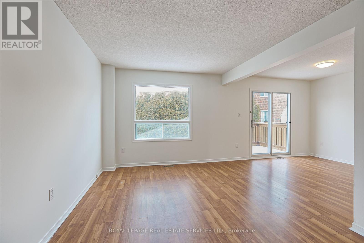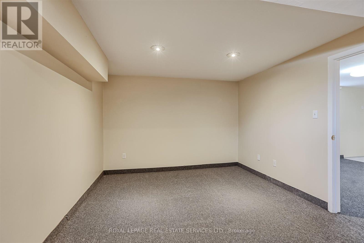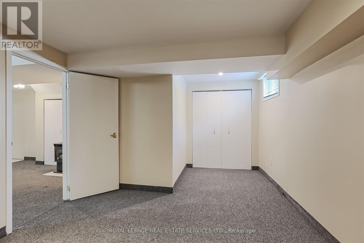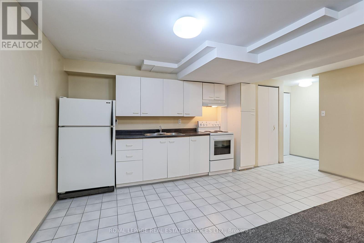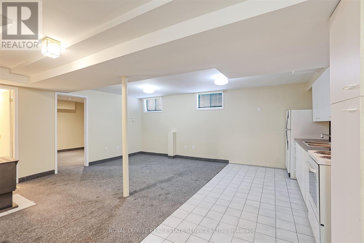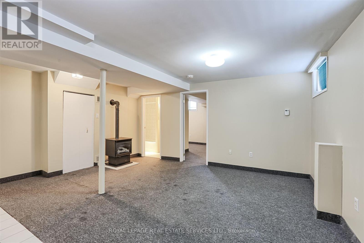76 Willerton Close Brampton, Ontario L6V 4J2
4 Bedroom
4 Bathroom
2,000 - 2,500 ft2
Fireplace
Central Air Conditioning
Forced Air
$999,900
Large Corner Lot Home ! Absolutely Gorgeous & Well maintained Home. Large spacious living room, family room, kitchen and room for office , with Beautiful walk out backyard. 3 + 1 Bedrooms, 4 washrooms, large windows plenty of light ! Separate Entrance to basement ! 1 bedroom self contained unit. Tons of parking with extra large driveway, two full sized garages. Close to HWY, Public transit, Malls . (id:50886)
Property Details
| MLS® Number | W11985875 |
| Property Type | Single Family |
| Community Name | Brampton North |
| Parking Space Total | 5 |
Building
| Bathroom Total | 4 |
| Bedrooms Above Ground | 4 |
| Bedrooms Total | 4 |
| Age | 16 To 30 Years |
| Amenities | Fireplace(s) |
| Appliances | Water Heater, Blinds |
| Basement Development | Finished |
| Basement Features | Separate Entrance, Walk Out |
| Basement Type | N/a, N/a (finished) |
| Construction Style Attachment | Detached |
| Cooling Type | Central Air Conditioning |
| Exterior Finish | Brick |
| Fireplace Present | Yes |
| Fireplace Total | 2 |
| Foundation Type | Brick |
| Heating Fuel | Electric |
| Heating Type | Forced Air |
| Stories Total | 2 |
| Size Interior | 2,000 - 2,500 Ft2 |
| Type | House |
| Utility Water | Municipal Water |
Parking
| Attached Garage | |
| Garage |
Land
| Acreage | No |
| Sewer | Sanitary Sewer |
| Size Depth | 105 Ft ,10 In |
| Size Frontage | 43 Ft ,7 In |
| Size Irregular | 43.6 X 105.9 Ft |
| Size Total Text | 43.6 X 105.9 Ft |
Rooms
| Level | Type | Length | Width | Dimensions |
|---|---|---|---|---|
| Second Level | Bedroom | 5.477 m | 4.34 m | 5.477 m x 4.34 m |
| Second Level | Bedroom 2 | 3.15 m | 2.74 m | 3.15 m x 2.74 m |
| Second Level | Bedroom 3 | 3.22 m | 2.788 m | 3.22 m x 2.788 m |
| Second Level | Bathroom | 2.8 m | 1.5 m | 2.8 m x 1.5 m |
| Basement | Dining Room | 2.76 m | 4.77 m | 2.76 m x 4.77 m |
| Basement | Bedroom 4 | 3.35 m | 5.35 m | 3.35 m x 5.35 m |
| Basement | Kitchen | 3.099 m | 5.1 m | 3.099 m x 5.1 m |
| Main Level | Kitchen | 2.99 m | 4.52 m | 2.99 m x 4.52 m |
| Main Level | Dining Room | 3.06 m | 4.98 m | 3.06 m x 4.98 m |
| Main Level | Office | 3.02 m | 2.929 m | 3.02 m x 2.929 m |
| Main Level | Living Room | 5.718 m | 5.907 m | 5.718 m x 5.907 m |
Contact Us
Contact us for more information
Irena Stret
Salesperson
Royal LePage Real Estate Services Ltd.
3031 Bloor St. W.
Toronto, Ontario M8X 1C5
3031 Bloor St. W.
Toronto, Ontario M8X 1C5
(416) 236-1871


