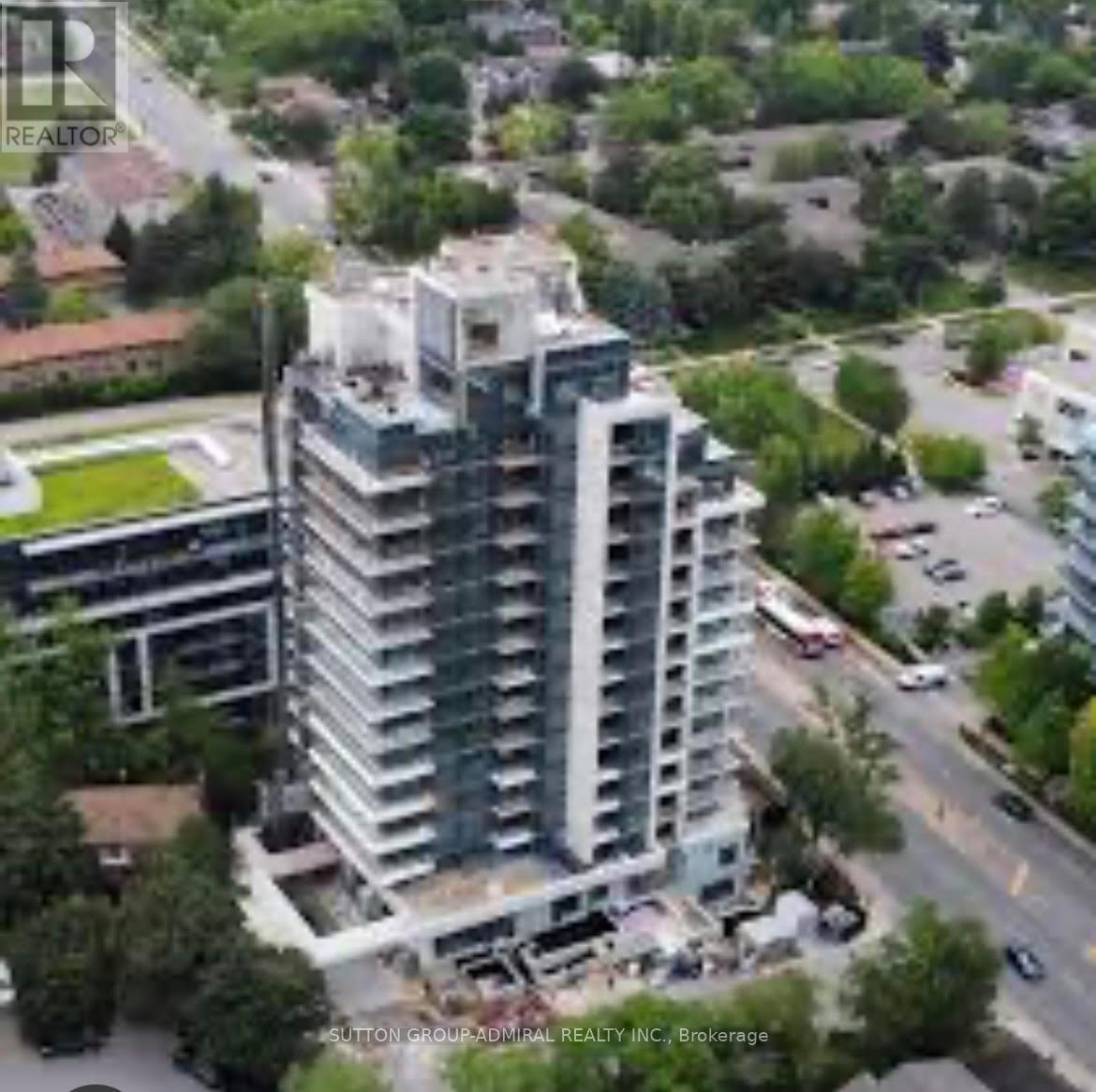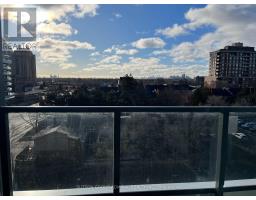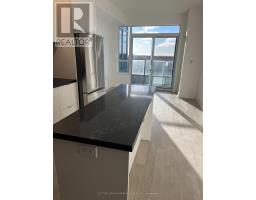610 - 2 Teagarden Court E Toronto, Ontario M2N 5Z9
$618,000Maintenance, Common Area Maintenance, Insurance, Water, Parking
$441.61 Monthly
Maintenance, Common Area Maintenance, Insurance, Water, Parking
$441.61 Monthly**Assignment** Luxurious, Amazing Design Of Bright South Facing Unit With Clear View Of Downtown Toronto At Teagarden Condos With Exceptional, Modern Architecture, Elegant Living, Rare Opportunity with Step To Bayview Village Mall, Subway Station, YMCA, Parks & High Ranking Schools. 1 Bedroom + Den, 559 sqft + 40 Sqft Balcony, Bright South Facing With Too Many Upgrades Such As Kitchen Cabinets, Conversions Of Island, Kitchen Counter, Flooring and Bathroom , Smooth High Ceiling...over $11,000 in upgrades. Large Den Can be Used As Second Bedroom Or Home Office Maintenance fee also includes fast internet! Rented Fan Coil. The Lobby Welcomes you With Soft Tones of Wood, And Stone Elements, Creating a Serene Sanctuary, A True Gem That Defines Refined Living. This Boutique Condos is Conveniently Minutes Drive To Hwy 401 & DVP and 15 Minutes Away From Downtown Toronto. One Parking & One locker Included To The Price. ** Priced For Quick Sale Occupancy Was May 2024 and Final Closing TBD Buyer Agent must verify all information. (id:50886)
Property Details
| MLS® Number | C11985888 |
| Property Type | Single Family |
| Community Name | Willowdale East |
| Amenities Near By | Park, Public Transit, Schools |
| Community Features | Pet Restrictions |
| Features | Balcony |
| Parking Space Total | 1 |
Building
| Bathroom Total | 1 |
| Bedrooms Above Ground | 1 |
| Bedrooms Below Ground | 1 |
| Bedrooms Total | 2 |
| Amenities | Security/concierge, Exercise Centre, Recreation Centre, Party Room, Storage - Locker |
| Cooling Type | Central Air Conditioning |
| Exterior Finish | Concrete |
| Flooring Type | Laminate |
| Heating Fuel | Natural Gas |
| Heating Type | Forced Air |
| Size Interior | 500 - 599 Ft2 |
| Type | Apartment |
Parking
| Underground | |
| Garage |
Land
| Acreage | No |
| Land Amenities | Park, Public Transit, Schools |
Rooms
| Level | Type | Length | Width | Dimensions |
|---|---|---|---|---|
| Flat | Living Room | 3.35 m | 2.96 m | 3.35 m x 2.96 m |
| Flat | Kitchen | 3.35 m | 2.96 m | 3.35 m x 2.96 m |
| Flat | Dining Room | Measurements not available | ||
| Flat | Den | 2.49 m | 2.13 m | 2.49 m x 2.13 m |
| Flat | Primary Bedroom | 3.35 m | 2.74 m | 3.35 m x 2.74 m |
| Flat | Bathroom | Measurements not available |
Contact Us
Contact us for more information
Minoo Derakshan
Broker
(888) 343-3090
www.minoohomes.com/
1206 Centre Street
Thornhill, Ontario L4J 3M9
(416) 739-7200
(416) 739-9367
www.suttongroupadmiral.com/





















