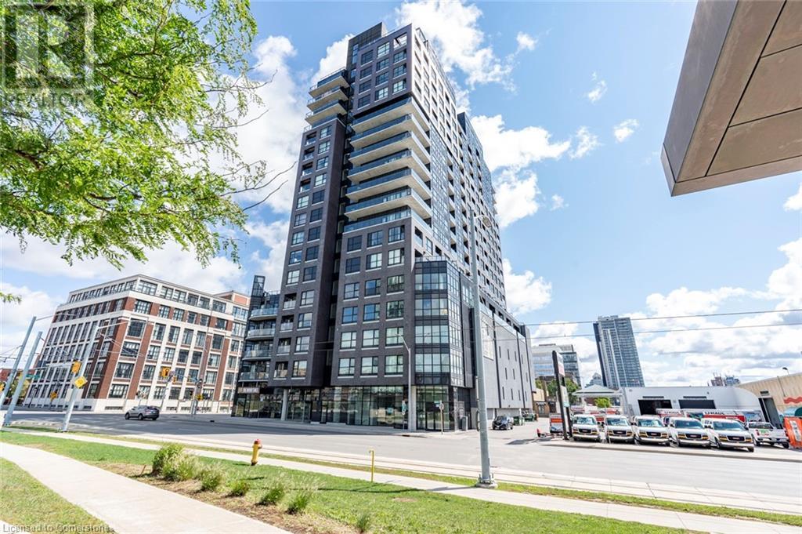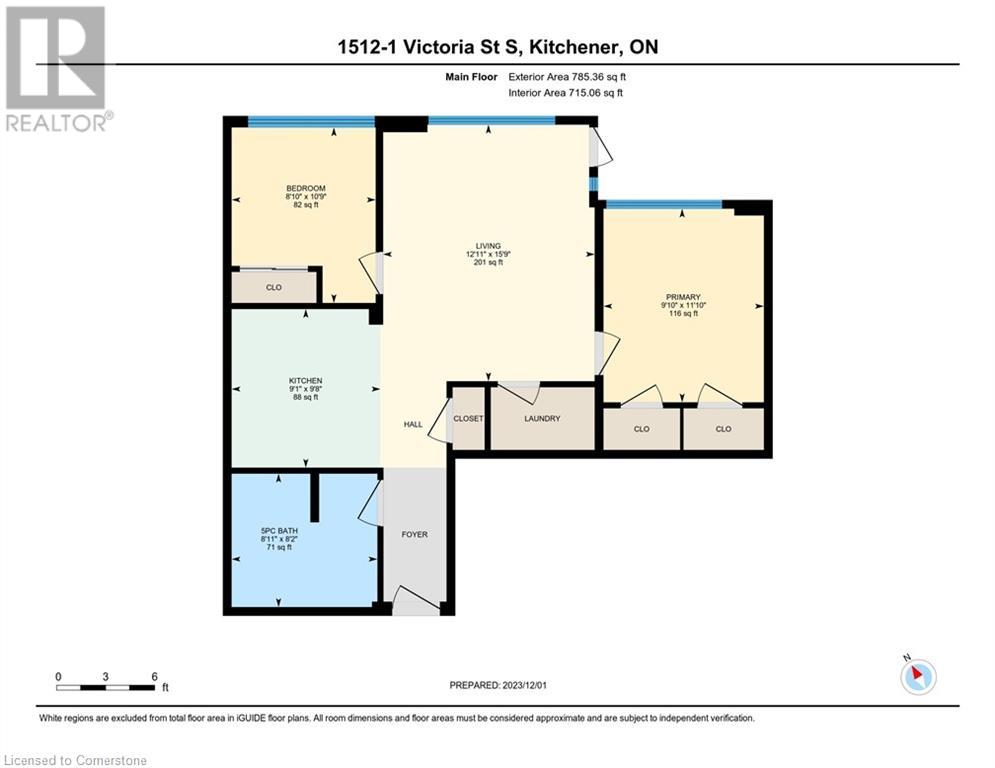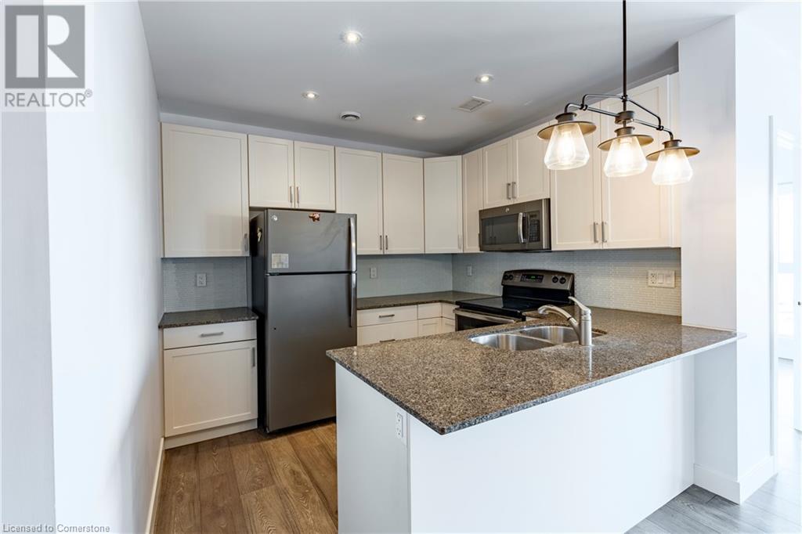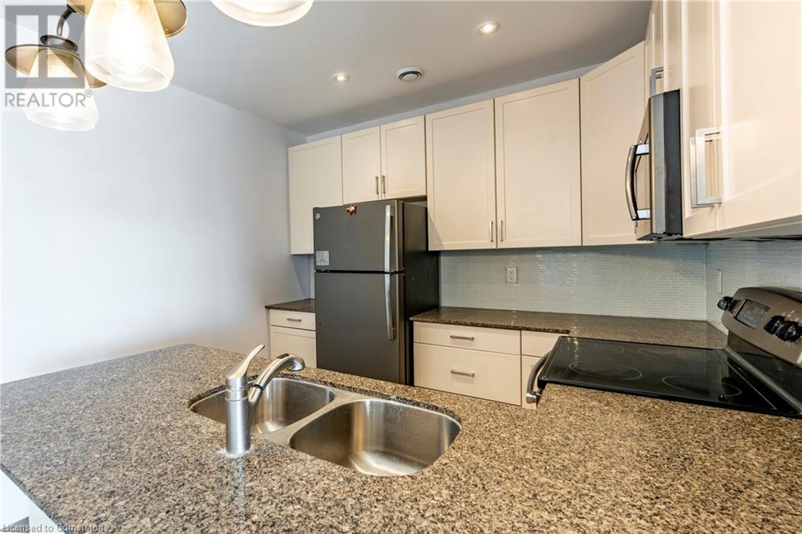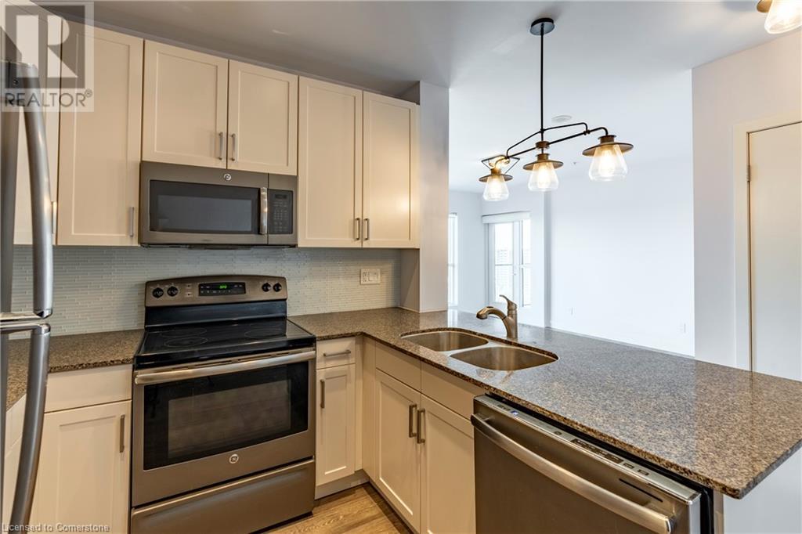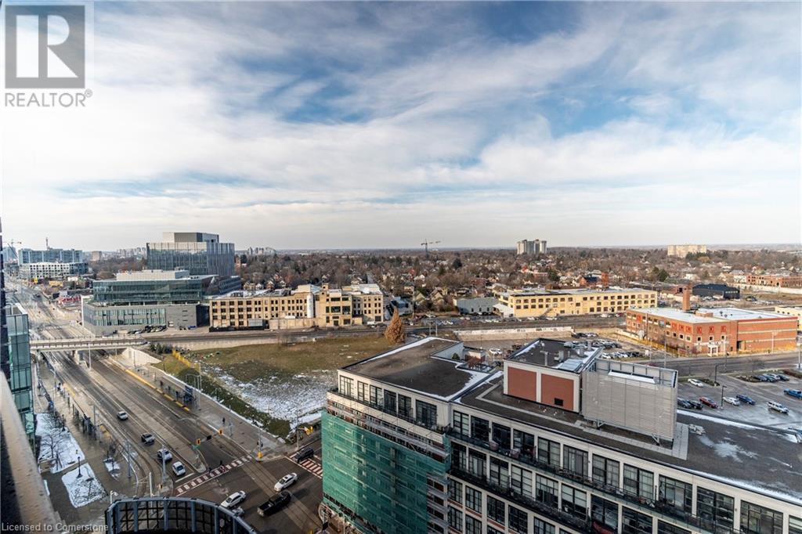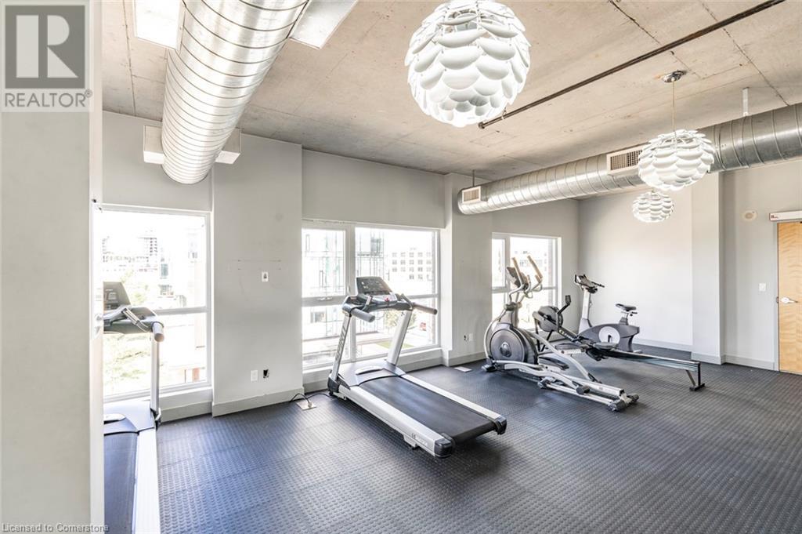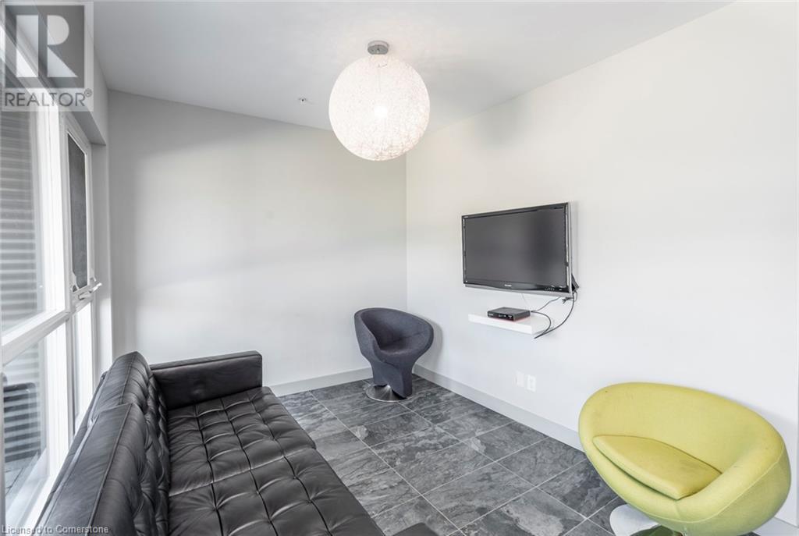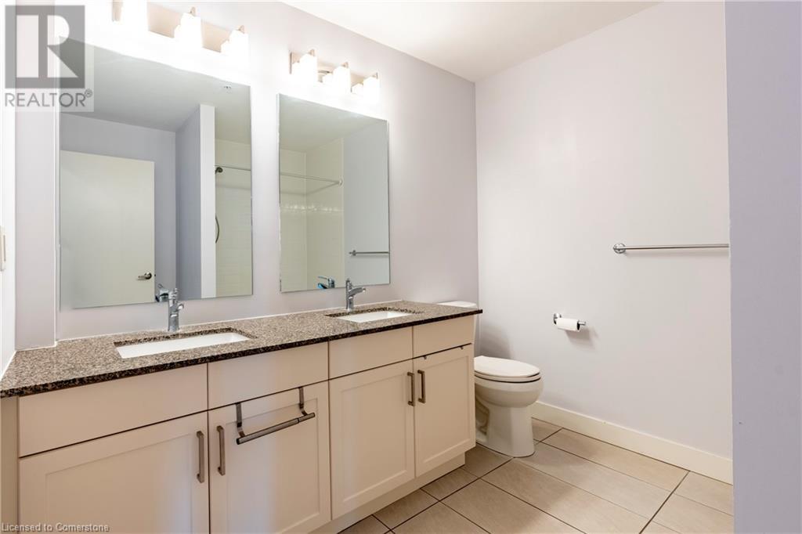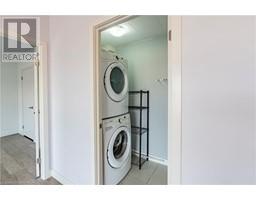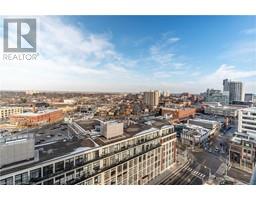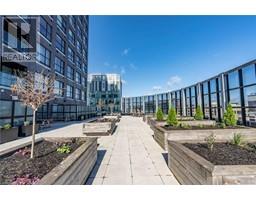1 Victoria Street S Unit# 1512 Kitchener, Ontario N2G 0B5
$525,000Maintenance,
$734.07 Monthly
Maintenance,
$734.07 MonthlyHere is your opportunity for Urban living in the heart of Kitchener's Innovation District within the building known as 1 Victoria. This awesome carpet-free, open-concept ,2-bedroom corner unit condo boasts spacious living, large east-facing windows allowing for spectacular city views and an abundance of natural light. The space features a full 5-piece bathroom with side-by-side sinks, and insuite laundry discreetly tucked away in a dedicated laundry room. The open living and kitchen areas offer ample space and are equipped with granite countertops, a double undermount sink, a breakfast bar, and modern black stainless steel appliances, including a fridge, stove, microwave, and dishwasher. From the living room there is access to the large balcony for morning coffees or to relax and unwind in the afternoon on your outdoor patio set. The building offers a range of amenities, such as a massive outdoor terrace overlooking King St S, an entertainment room with a catering kitchen, a fitness facility, and a theater room. Call to book your private viewing today. (id:50886)
Property Details
| MLS® Number | 40700659 |
| Property Type | Single Family |
| Amenities Near By | Park, Playground, Public Transit, Schools |
| Community Features | High Traffic Area |
| Features | Balcony |
| Parking Space Total | 1 |
| Storage Type | Locker |
Building
| Bathroom Total | 1 |
| Bedrooms Above Ground | 2 |
| Bedrooms Total | 2 |
| Amenities | Exercise Centre, Party Room |
| Appliances | Dishwasher, Dryer, Microwave, Refrigerator, Stove, Washer |
| Basement Type | None |
| Constructed Date | 2016 |
| Construction Material | Concrete Block, Concrete Walls |
| Construction Style Attachment | Attached |
| Cooling Type | Central Air Conditioning |
| Exterior Finish | Brick Veneer, Concrete |
| Fire Protection | Security System |
| Heating Type | Forced Air |
| Stories Total | 1 |
| Size Interior | 785 Ft2 |
| Type | Apartment |
| Utility Water | Municipal Water |
Parking
| Underground | |
| Covered |
Land
| Access Type | Highway Access, Rail Access |
| Acreage | No |
| Land Amenities | Park, Playground, Public Transit, Schools |
| Sewer | Municipal Sewage System |
| Size Total Text | Unknown |
| Zoning Description | D6 |
Rooms
| Level | Type | Length | Width | Dimensions |
|---|---|---|---|---|
| Main Level | Living Room | 15'9'' x 12'11'' | ||
| Main Level | Kitchen | 9'8'' x 9'1'' | ||
| Main Level | Primary Bedroom | 11'10'' x 9'10'' | ||
| Main Level | Bedroom | 10'9'' x 8'10'' | ||
| Main Level | 5pc Bathroom | 8'2'' x 8'11'' |
https://www.realtor.ca/real-estate/27946357/1-victoria-street-s-unit-1512-kitchener
Contact Us
Contact us for more information
Tommy Kertesz
Salesperson
83 Erb Street W, Suite B
Waterloo, Ontario N2L 6C2
(519) 885-0200
www.remaxtwincity.com
Jamie Kubassek
Salesperson
(519) 885-4914
www.jamiesells.com/
www.facebook.com/Jamie-Kubassek-ReMax-Twin-City-Realty-Inc-134903706610159/
83 Erb St.w.
Waterloo, Ontario N2L 6C2
(519) 885-0200
(519) 885-4914
www.remaxtwincity.com

