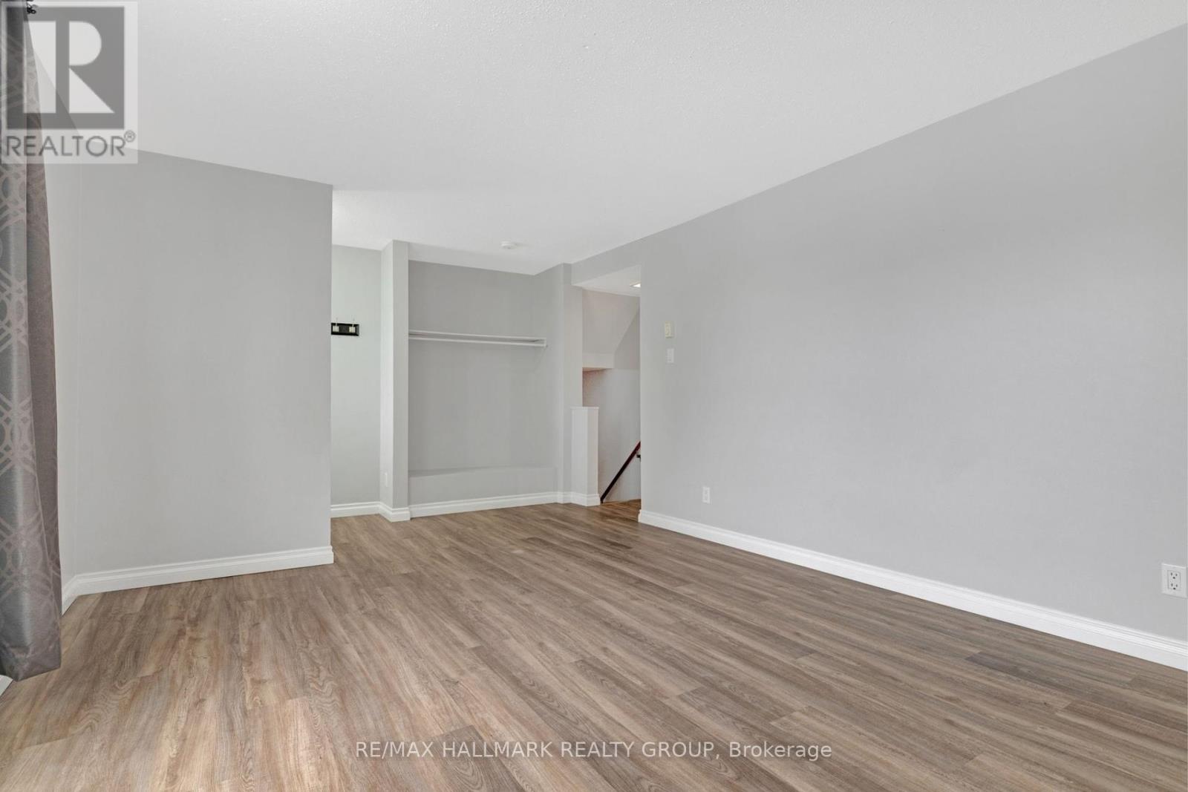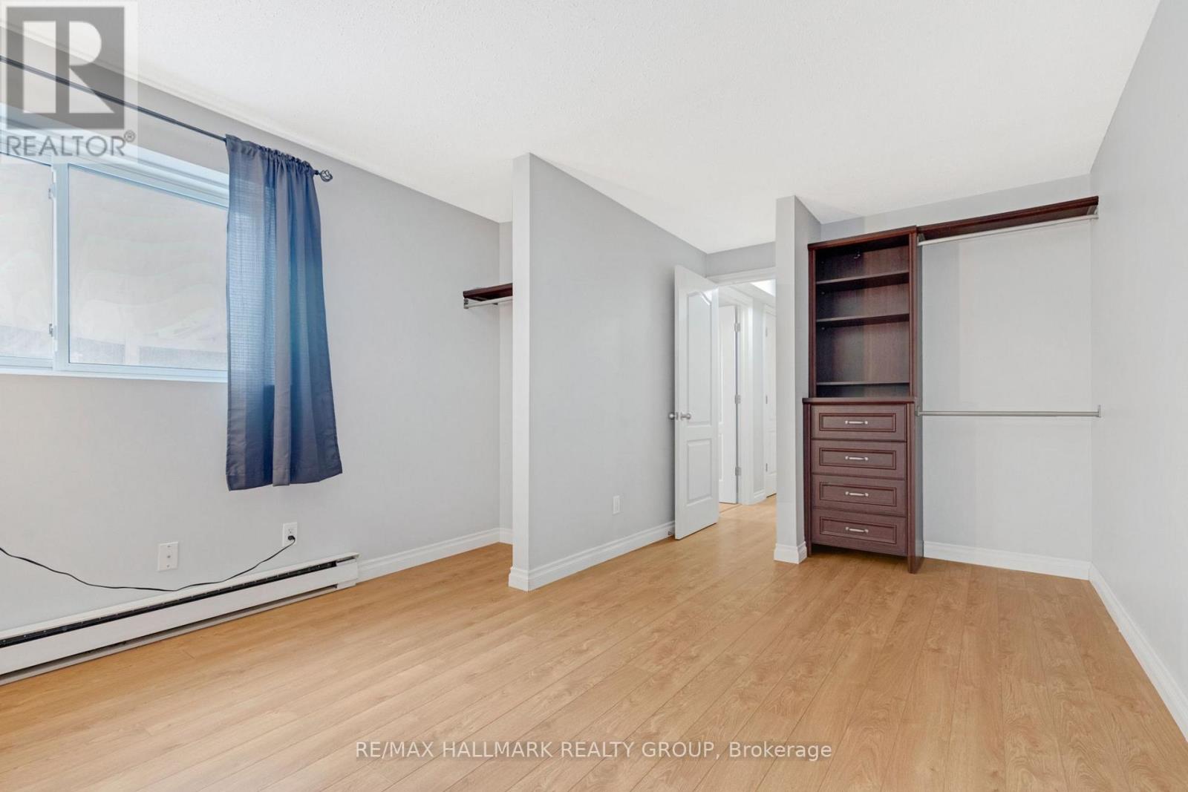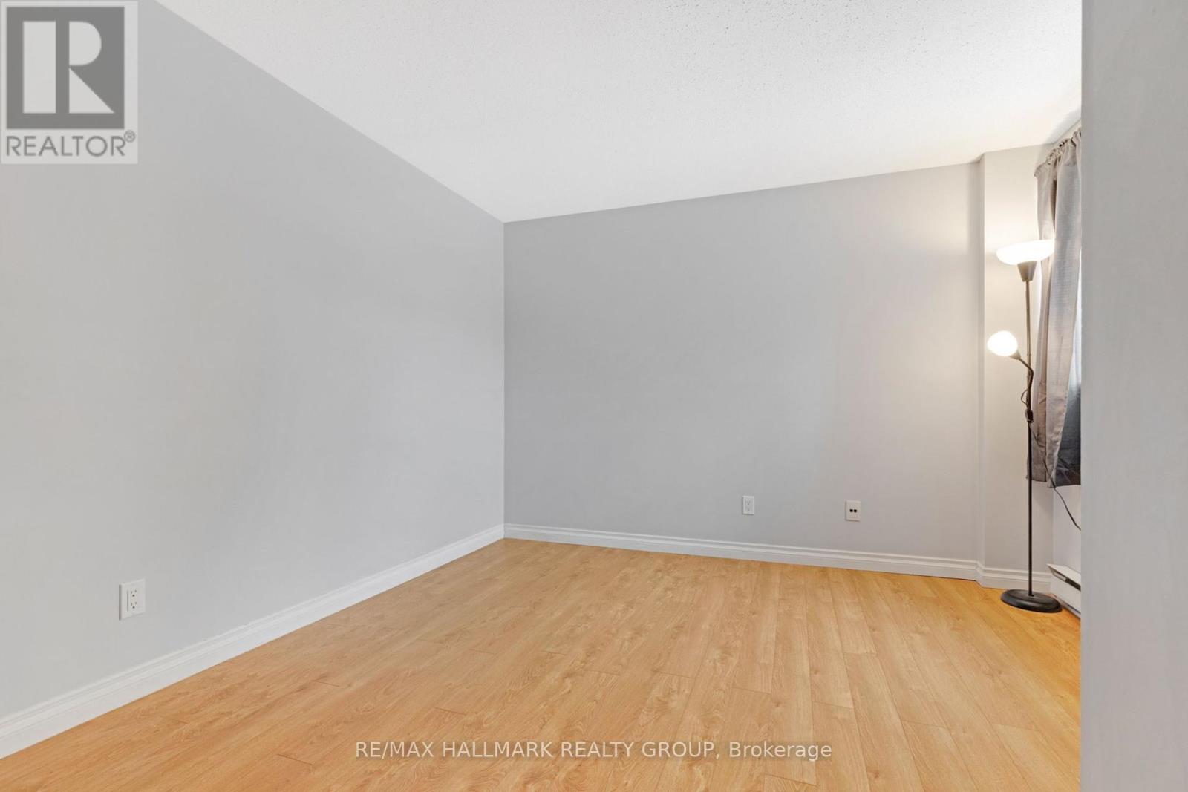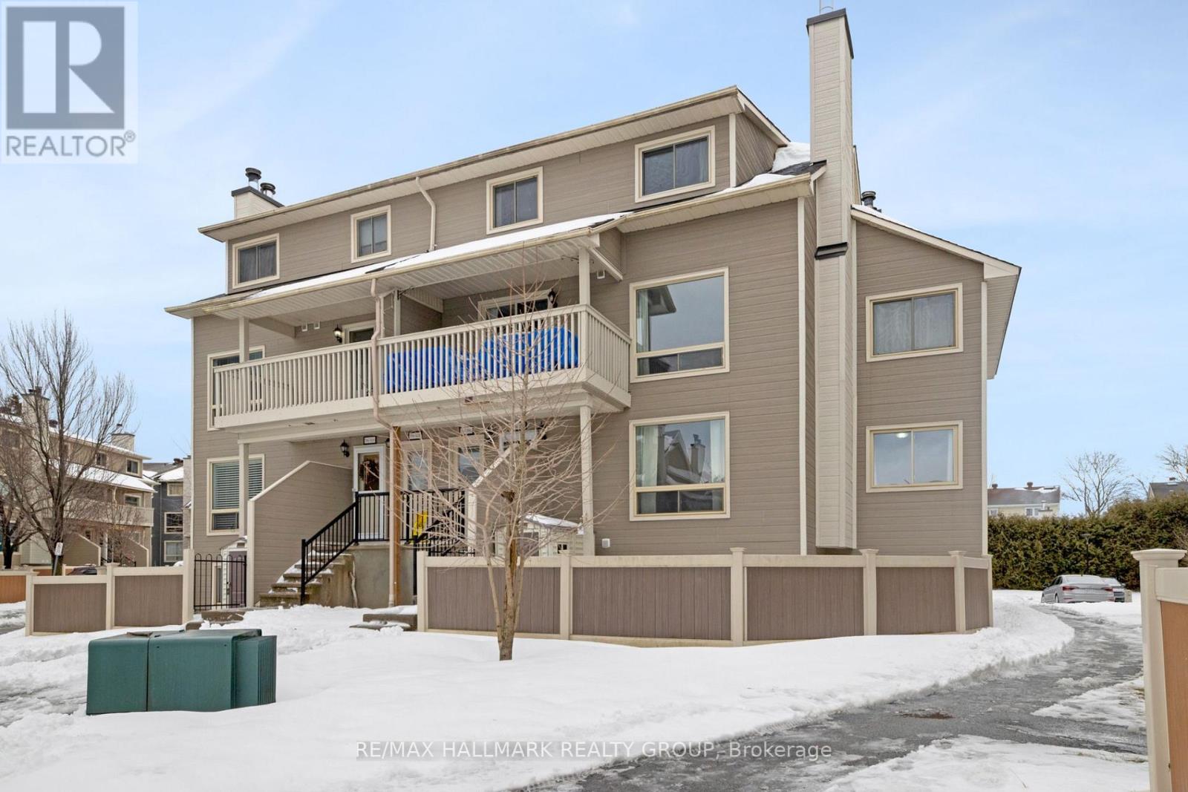39a - 786 St Andre Drive Ottawa, Ontario K1C 4R2
$2,500 Monthly
Welcome to 786 St. Andre Dr #39A, a beautifully renovated corner unit home designed with families in mind. Upon entry, you're greeted by an open closet for storage convenience. The spacious living room, featuring a large window and laminate flooring, offers a cozy ambiance around the wood fireplace. Adjacent is a versatile dining room, perfect for various uses. The kitchen boasts tiled flooring, black appliances, and ample storage, complemented by main floor laundry and a guest powder room. Downstairs, three bright bedrooms with hardwood flooring await, alongside a full bathroom. Enjoy amenities like a fenced outdoor pool. Located in Orleans, this home offers proximity to the Ottawa River, parks, schools, and shopping centers, fostering a vibrant family lifestyle. (id:50886)
Property Details
| MLS® Number | X11985807 |
| Property Type | Single Family |
| Community Name | 2002 - Hiawatha Park/Convent Glen |
| Amenities Near By | Public Transit, Park |
| Community Features | Pet Restrictions |
| Features | Carpet Free |
| Parking Space Total | 1 |
Building
| Bathroom Total | 2 |
| Bedrooms Below Ground | 3 |
| Bedrooms Total | 3 |
| Amenities | Fireplace(s) |
| Appliances | Dryer, Microwave, Refrigerator, Stove, Washer |
| Basement Development | Finished |
| Basement Type | Full (finished) |
| Cooling Type | Window Air Conditioner |
| Fireplace Present | Yes |
| Fireplace Total | 1 |
| Half Bath Total | 1 |
| Heating Fuel | Electric |
| Heating Type | Baseboard Heaters |
| Stories Total | 2 |
| Size Interior | 1,200 - 1,399 Ft2 |
| Type | Apartment |
Parking
| No Garage |
Land
| Acreage | No |
| Fence Type | Fenced Yard |
| Land Amenities | Public Transit, Park |
Rooms
| Level | Type | Length | Width | Dimensions |
|---|---|---|---|---|
| Lower Level | Bedroom | 4.74 m | 3.32 m | 4.74 m x 3.32 m |
| Lower Level | Bedroom | 3.4 m | 2.94 m | 3.4 m x 2.94 m |
| Lower Level | Bedroom | 4.08 m | 3.3 m | 4.08 m x 3.3 m |
| Lower Level | Bathroom | 2.69 m | 1.47 m | 2.69 m x 1.47 m |
| Main Level | Living Room | 4.29 m | 3.32 m | 4.29 m x 3.32 m |
| Main Level | Dining Room | 3.32 m | 2.66 m | 3.32 m x 2.66 m |
| Main Level | Kitchen | 4.29 m | 2.51 m | 4.29 m x 2.51 m |
| Main Level | Bathroom | 2.92 m | 1.47 m | 2.92 m x 1.47 m |
Contact Us
Contact us for more information
Mitch Mackenzie
Salesperson
www.mattrichling.com/
344 O'connor Street
Ottawa, Ontario K2P 1W1
(613) 563-1155
(613) 563-8710
Matt Richling
Salesperson
www.newpurveyors.com/
344 O'connor Street
Ottawa, Ontario K2P 1W1
(613) 563-1155
(613) 563-8710

























































