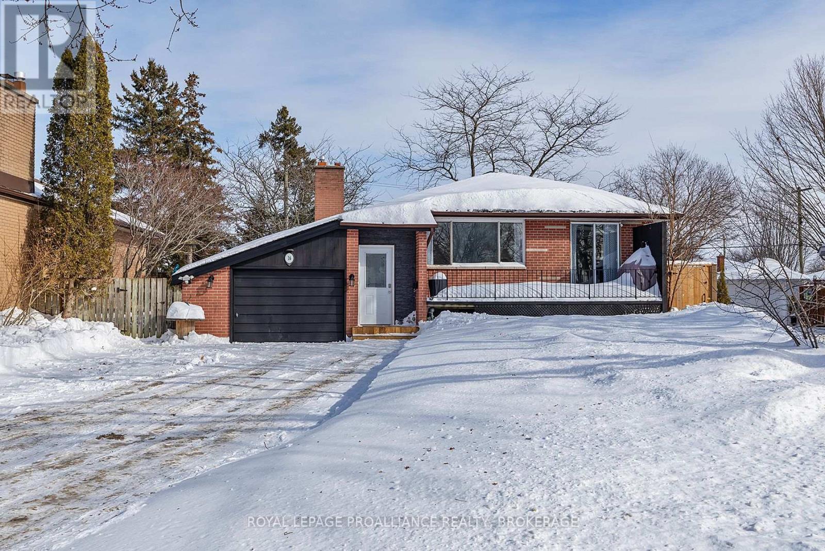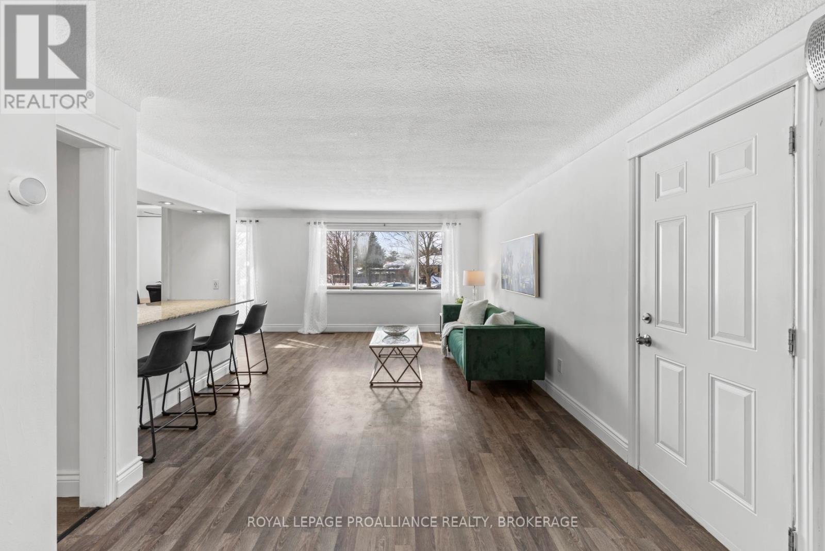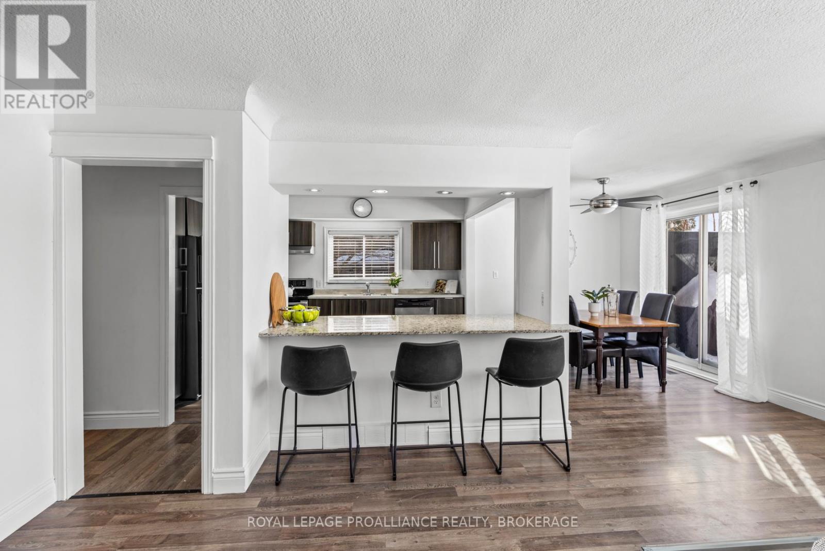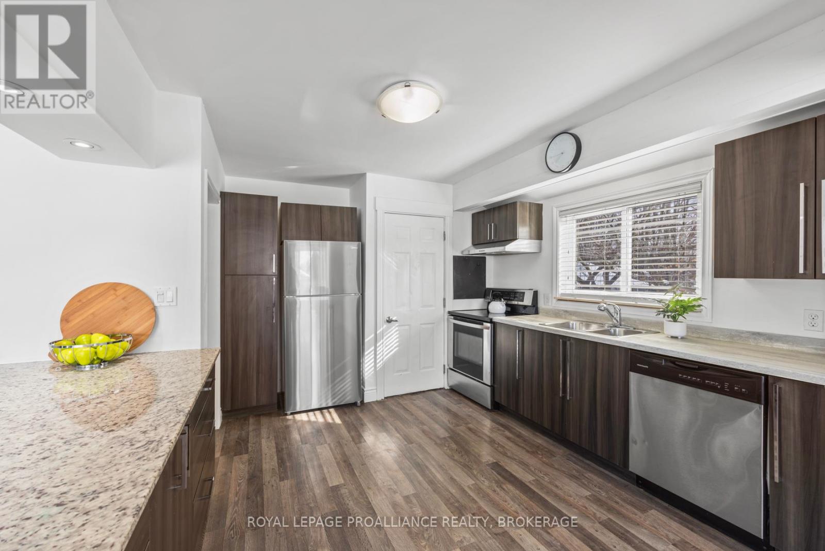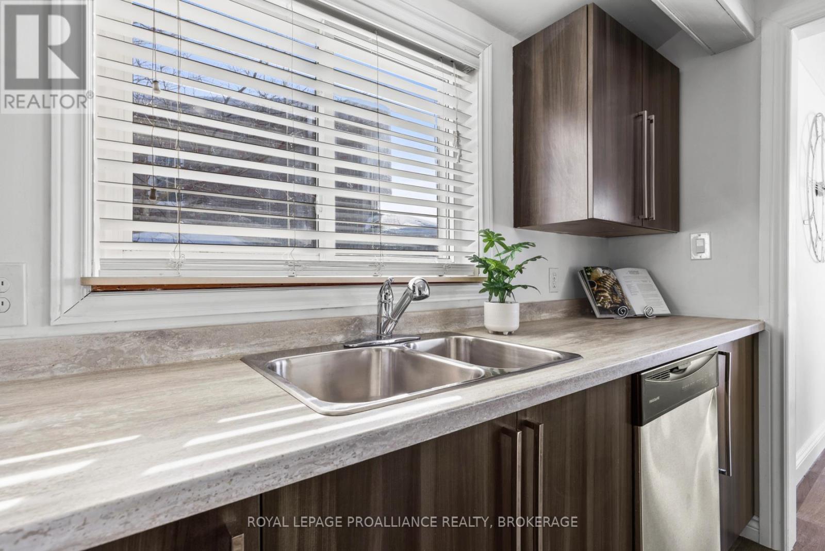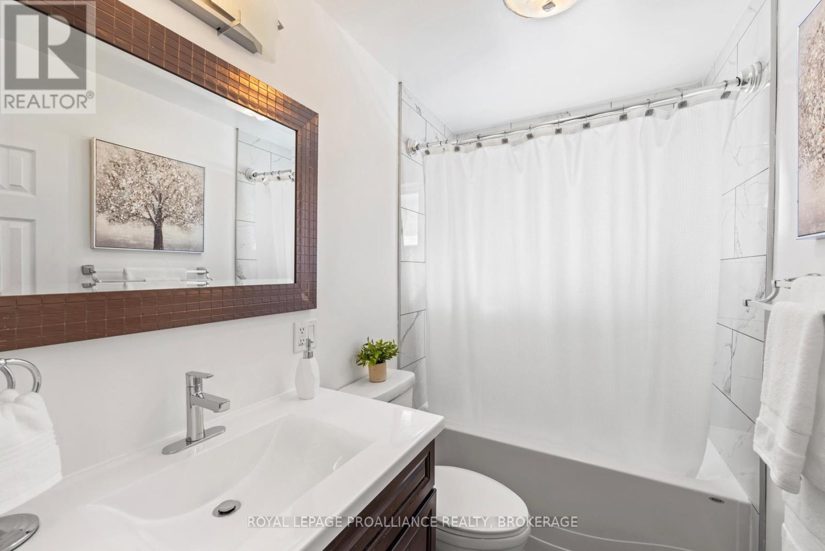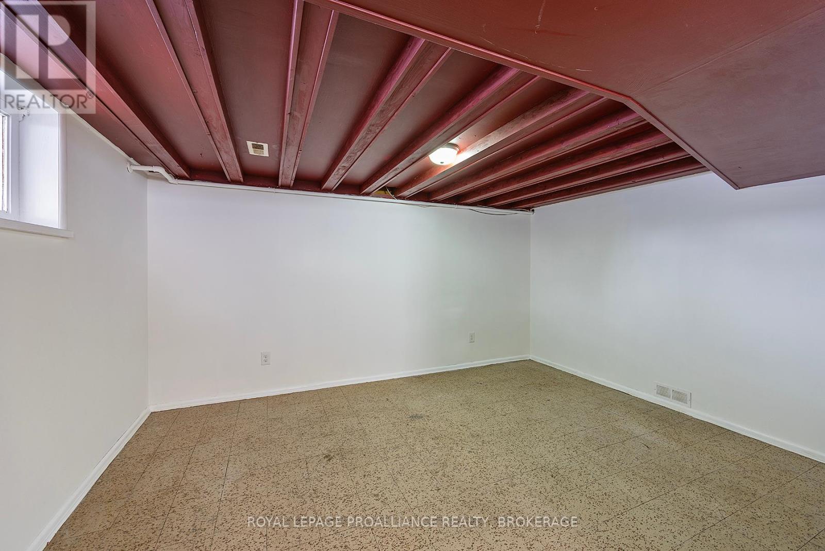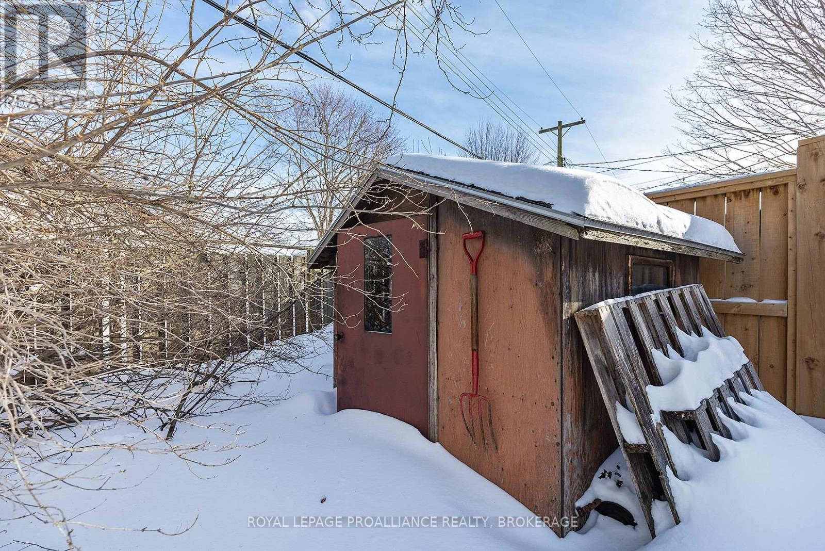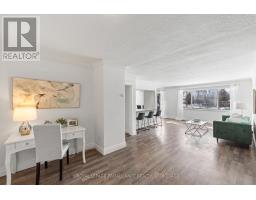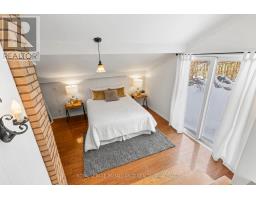16 Campbell Crescent Kingston, Ontario K7M 1Z5
$489,900
This lovely 3-bedroom home is located in popular Polson Park and offers the perfect blend of comfort, convenience and opportunity. The main floor has been updated and features a renovated kitchen and four-piece bathroom. The sunken, private primary bedroom has a gas fireplace and patio doors to the garden. The lower level of this home offers exciting possibilities for a new owners vision. The side entrance allows direct access to downstairs and has great potential for future development. The fully-fenced yard provides a safe place for your kids and pets to play. Updates within the past five years include a renovated kitchen, high-efficiency gas furnace, wooden fencing on the south side and freshly painted in a neutral colour. This home is within a short walk to Ecole Polson Park Elementary School, daycare and McCullough Park. Just a few minutes to St. Lawrence College and bus stops too. Enjoy easy access to all your daily needs! (id:50886)
Open House
This property has open houses!
11:00 am
Ends at:1:00 pm
Property Details
| MLS® Number | X11985783 |
| Property Type | Single Family |
| Neigbourhood | Polson Park |
| Community Name | Central City West |
| Equipment Type | Water Heater - Electric |
| Features | Carpet Free |
| Parking Space Total | 2 |
| Rental Equipment Type | Water Heater - Electric |
Building
| Bathroom Total | 1 |
| Bedrooms Above Ground | 3 |
| Bedrooms Total | 3 |
| Amenities | Fireplace(s) |
| Appliances | Dishwasher, Dryer, Refrigerator, Stove, Washer |
| Architectural Style | Bungalow |
| Basement Development | Partially Finished |
| Basement Type | Full (partially Finished) |
| Construction Style Attachment | Detached |
| Cooling Type | Central Air Conditioning |
| Exterior Finish | Brick, Vinyl Siding |
| Fireplace Present | Yes |
| Fireplace Total | 1 |
| Flooring Type | Laminate |
| Foundation Type | Block |
| Heating Fuel | Natural Gas |
| Heating Type | Forced Air |
| Stories Total | 1 |
| Size Interior | 1,100 - 1,500 Ft2 |
| Type | House |
| Utility Water | Municipal Water |
Parking
| Attached Garage | |
| Garage |
Land
| Acreage | No |
| Sewer | Sanitary Sewer |
| Size Depth | 124 Ft ,4 In |
| Size Frontage | 50 Ft ,1 In |
| Size Irregular | 50.1 X 124.4 Ft |
| Size Total Text | 50.1 X 124.4 Ft|under 1/2 Acre |
Rooms
| Level | Type | Length | Width | Dimensions |
|---|---|---|---|---|
| Lower Level | Utility Room | 3.54 m | 2.99 m | 3.54 m x 2.99 m |
| Lower Level | Utility Room | 3.54 m | 4.77 m | 3.54 m x 4.77 m |
| Lower Level | Utility Room | 3.16 m | 4.27 m | 3.16 m x 4.27 m |
| Lower Level | Other | 3.41 m | 7.52 m | 3.41 m x 7.52 m |
| Lower Level | Utility Room | 2.08 m | 1.82 m | 2.08 m x 1.82 m |
| Lower Level | Utility Room | 3.41 m | 4.61 m | 3.41 m x 4.61 m |
| Main Level | Kitchen | 4.14 m | 3.89 m | 4.14 m x 3.89 m |
| Main Level | Dining Room | 3.54 m | 2.43 m | 3.54 m x 2.43 m |
| Main Level | Living Room | 3.54 m | 8.46 m | 3.54 m x 8.46 m |
| Main Level | Primary Bedroom | 4.18 m | 4.01 m | 4.18 m x 4.01 m |
| Main Level | Bedroom | 3.54 m | 3.67 m | 3.54 m x 3.67 m |
| Main Level | Bedroom | 3.41 m | 3 m | 3.41 m x 3 m |
| Main Level | Bathroom | 2.38 m | 1.51 m | 2.38 m x 1.51 m |
Contact Us
Contact us for more information
Allie Mangan
Salesperson
80 Queen St
Kingston, Ontario K7K 6W7
(613) 544-4141
www.discoverroyallepage.ca/
Jane Furter
Broker
www.furterteam.ca/
80 Queen St
Kingston, Ontario K7K 6W7
(613) 544-4141
www.discoverroyallepage.ca/


