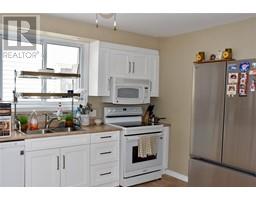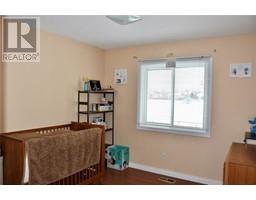1501 Henley Crescent Sarnia, Ontario N7S 5Z6
$514,900
This charming and impeccably cared-for home is situated in an unbeatable central location, surrounded by a wealth of amenities. Boasting 3 spacious bedrooms on the main floor and 2 additional bedrooms on the lower level, it offers generous living space to suit any lifestyle. Thoughtful enhancements over the years include a stylishly updated kitchen, a refreshed bathroom (cheater ensuite), modern windows, and a convenient in ground irrigation system. The inviting rec room, warmed by a gas fireplace, is a cozy retreat perfect for gatherings or quiet evenings. A true highlight of this property is the expansive two-tiered deck, a versatile space designed for entertaining or relaxing while soaking up the outdoors. The lush yard is a gardener’s dream, bursting with perennials. The backyard also opens directly onto a park, offering a serene extension of the outdoor space. This home effortlessly harmonizes modern comfort, prime convenience, and natural beauty. (id:50886)
Property Details
| MLS® Number | 25003426 |
| Property Type | Single Family |
| Features | Double Width Or More Driveway, Concrete Driveway |
Building
| Bathroom Total | 2 |
| Bedrooms Above Ground | 3 |
| Bedrooms Below Ground | 2 |
| Bedrooms Total | 5 |
| Appliances | Dishwasher, Dryer, Microwave, Microwave Range Hood Combo, Refrigerator, Stove, Washer |
| Architectural Style | Bungalow, Raised Ranch |
| Constructed Date | 1989 |
| Cooling Type | Central Air Conditioning |
| Exterior Finish | Aluminum/vinyl, Brick |
| Fireplace Present | Yes |
| Fireplace Type | Direct Vent |
| Flooring Type | Carpeted, Ceramic/porcelain, Hardwood, Laminate |
| Foundation Type | Concrete |
| Heating Fuel | Natural Gas |
| Heating Type | Forced Air, Furnace |
| Stories Total | 1 |
| Type | House |
Parking
| Attached Garage | |
| Garage |
Land
| Acreage | No |
| Fence Type | Fence |
| Landscape Features | Landscaped |
| Size Irregular | 57.33x101.06 |
| Size Total Text | 57.33x101.06 |
| Zoning Description | R1 2 |
Rooms
| Level | Type | Length | Width | Dimensions |
|---|---|---|---|---|
| Lower Level | 3pc Bathroom | Measurements not available | ||
| Lower Level | Bedroom | 14.9 x 10 | ||
| Lower Level | Bedroom | 17 x 12.7 | ||
| Lower Level | Laundry Room | 12.7 x 11.5 | ||
| Lower Level | Recreation Room | 27.5 x 17.10 | ||
| Main Level | 4pc Bathroom | Measurements not available | ||
| Main Level | Kitchen | 16 x 12.9 | ||
| Main Level | Bedroom | 10.5 x 9.11 | ||
| Main Level | Bedroom | 13.11 x 9.9 | ||
| Main Level | Primary Bedroom | 13.9 x 10.6 | ||
| Main Level | Dining Room | 11.4 x 10.2 | ||
| Main Level | Living Room | 16.2 x 10.2 |
https://www.realtor.ca/real-estate/27946240/1501-henley-crescent-sarnia
Contact Us
Contact us for more information
Karina Delorey
REALTOR®
www.karinadelorey.ca/
www.facebook.com/KarinaDeLorey
ca.linkedin.com/in/karina-delorey-59201211a
www.instagram.com/karinadelorey
148 Front St. N.
Sarnia, Ontario N7T 5S3
(866) 530-7737
(866) 530-7737













































