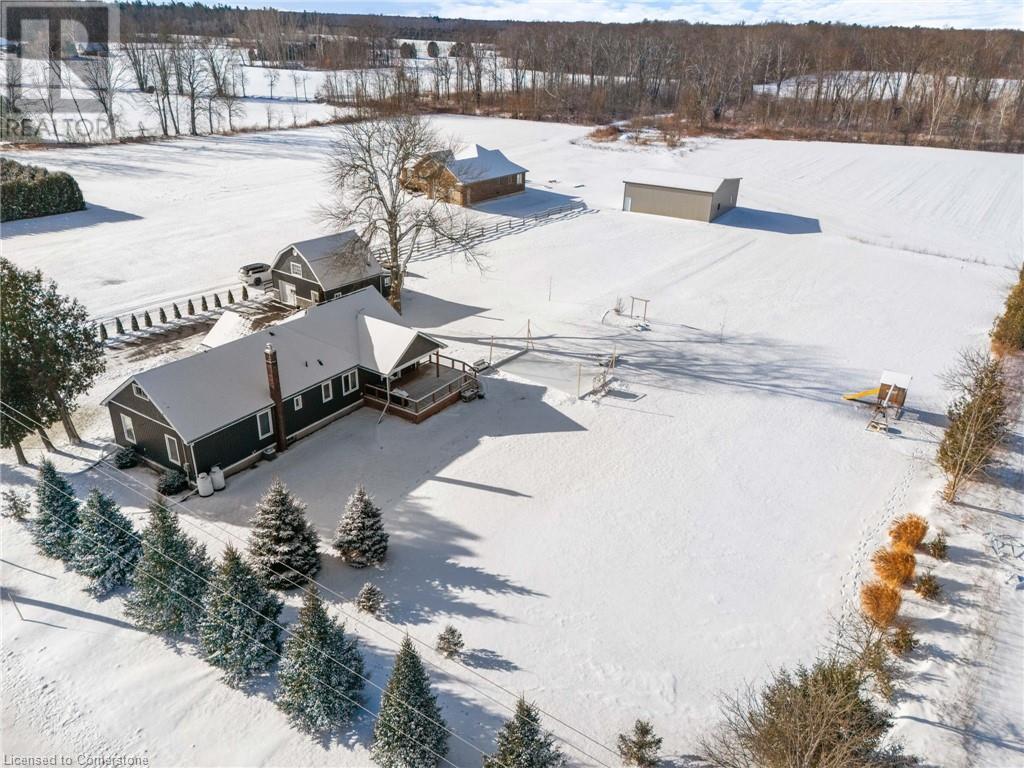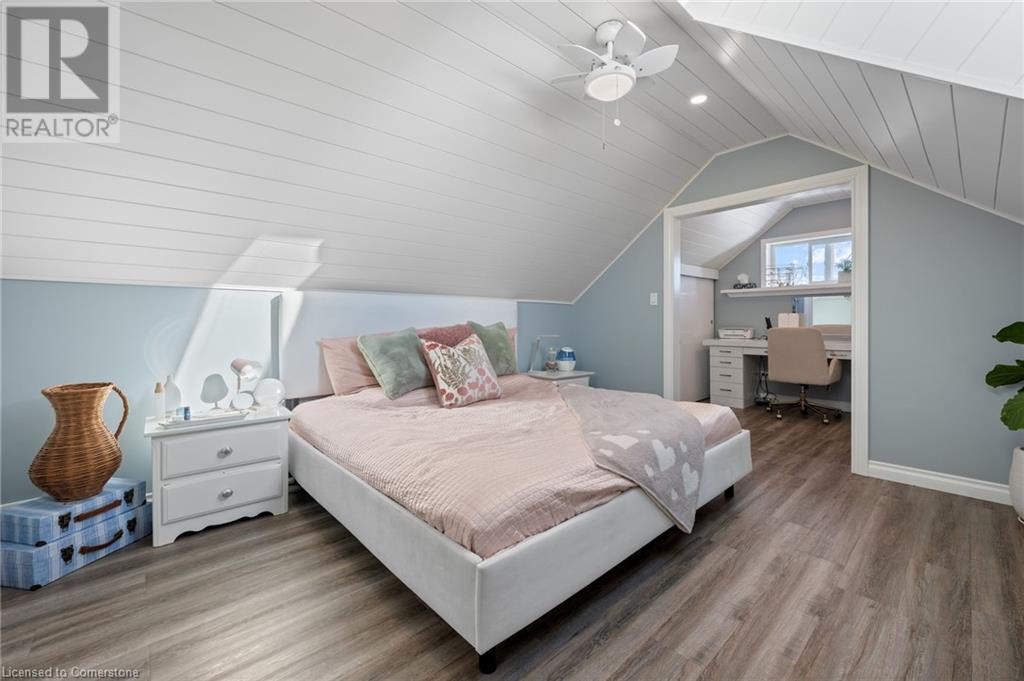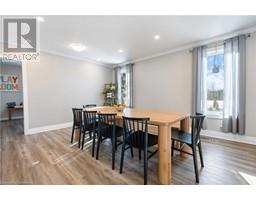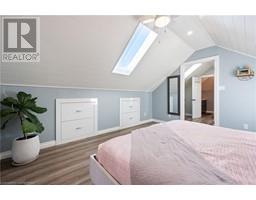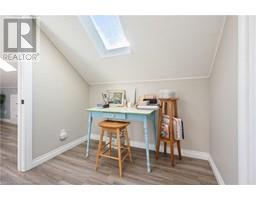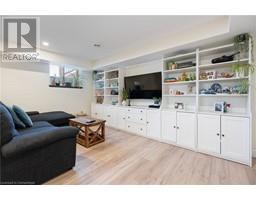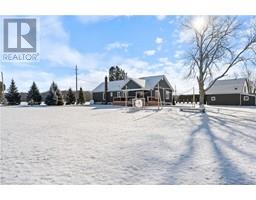2601 Nixon Road Simcoe, Ontario N3Y 4K6
$895,000
Welcome to your dream country retreat! This beautifully updated home sits on 1.34 acres surrounded by picturesque farmland and offers stunning sunsets. A major renovation and addition in 2020 added over 400 sq. ft. of living space, plus a finished basement, creating a perfect blend of modern comfort and rural charm. Step inside to discover a custom kitchen featuring a large island with quartz countertops, new appliances, and an open-concept layout ideal for entertaining. The home also boasts a spacious separate dining room, perfect for family gatherings. The renovated loft has been transformed into a spacious primary suite, complete with a walk-in closet with built-in cabinetry and an elegant bathroom with a tile and glass shower. Two additional bedrooms provide ample space for family or guests, plus a versatile playroom or office to suit your needs. Outside, the property has a large detached shop with a second-floor loft, perfect for storage or a workspace. Enjoy the peace and privacy of country living while being just a short drive from town amenities. Other updates over the past few years include: siding & stone on house & shop, new covered porch & entranceway, new covered deck for outdoor relaxation, asphalt shingles, LED lighting throughout and furnace & windows. Don’t miss this incredible opportunity—schedule your showing today! (id:50886)
Property Details
| MLS® Number | 40701023 |
| Property Type | Single Family |
| Community Features | School Bus |
| Features | Paved Driveway, Skylight, Country Residential |
| Parking Space Total | 11 |
| Structure | Porch |
Building
| Bathroom Total | 2 |
| Bedrooms Above Ground | 3 |
| Bedrooms Total | 3 |
| Basement Development | Partially Finished |
| Basement Type | Partial (partially Finished) |
| Constructed Date | 1920 |
| Construction Style Attachment | Detached |
| Cooling Type | Central Air Conditioning |
| Exterior Finish | Vinyl Siding |
| Foundation Type | Poured Concrete |
| Heating Fuel | Propane |
| Heating Type | Forced Air |
| Stories Total | 2 |
| Size Interior | 2,456 Ft2 |
| Type | House |
| Utility Water | Sand Point |
Parking
| Detached Garage |
Land
| Acreage | Yes |
| Sewer | Septic System |
| Size Frontage | 195 Ft |
| Size Irregular | 1.34 |
| Size Total | 1.34 Ac|1/2 - 1.99 Acres |
| Size Total Text | 1.34 Ac|1/2 - 1.99 Acres |
| Zoning Description | A |
Rooms
| Level | Type | Length | Width | Dimensions |
|---|---|---|---|---|
| Second Level | 3pc Bathroom | Measurements not available | ||
| Second Level | Other | 7'2'' x 7'3'' | ||
| Second Level | Other | 7'4'' x 6'9'' | ||
| Second Level | Primary Bedroom | 11'6'' x 13'0'' | ||
| Basement | Recreation Room | 14'9'' x 25'5'' | ||
| Main Level | 4pc Bathroom | Measurements not available | ||
| Main Level | Bedroom | 11'0'' x 9'2'' | ||
| Main Level | Bedroom | 9'3'' x 9'3'' | ||
| Main Level | Games Room | 10'0'' x 12'9'' | ||
| Main Level | Kitchen | 15'6'' x 13'5'' | ||
| Main Level | Dining Room | 13'0'' x 18'1'' | ||
| Main Level | Living Room | 26'9'' x 17'2'' | ||
| Main Level | Foyer | 5'1'' x 12'8'' |
https://www.realtor.ca/real-estate/27946909/2601-nixon-road-simcoe
Contact Us
Contact us for more information
Robyn Kichler
Broker
(519) 426-2424
simcoerealty.com/find-a-realtor/realtor-profile/?a_id=8785
www.facebook.com/robynkichlerrealestate
ca.linkedin.com/in/robyn-kichler-66475784
www.instagram.com/robynkichlerrealestate/?hl=en
103 Queensway East
Simcoe, Ontario N3Y 4M5
(519) 426-0081
(519) 426-2424
www.simcoerealty.com/




