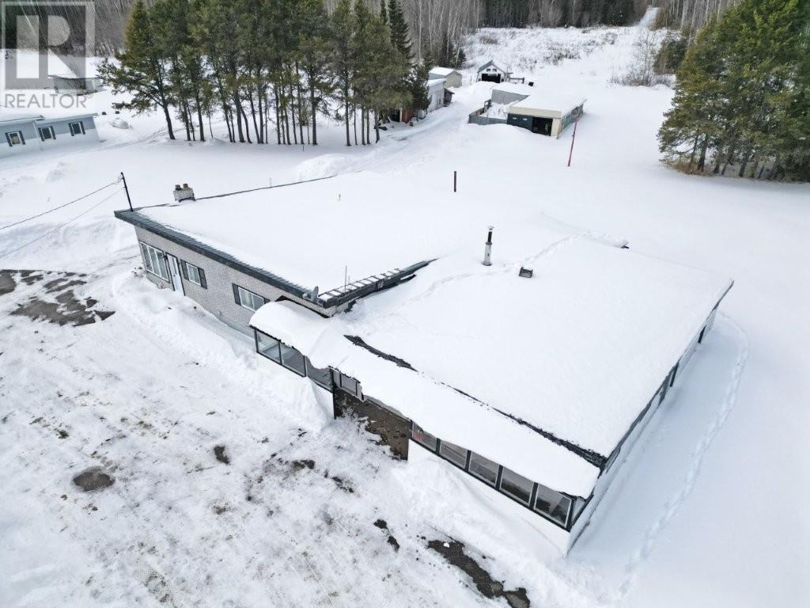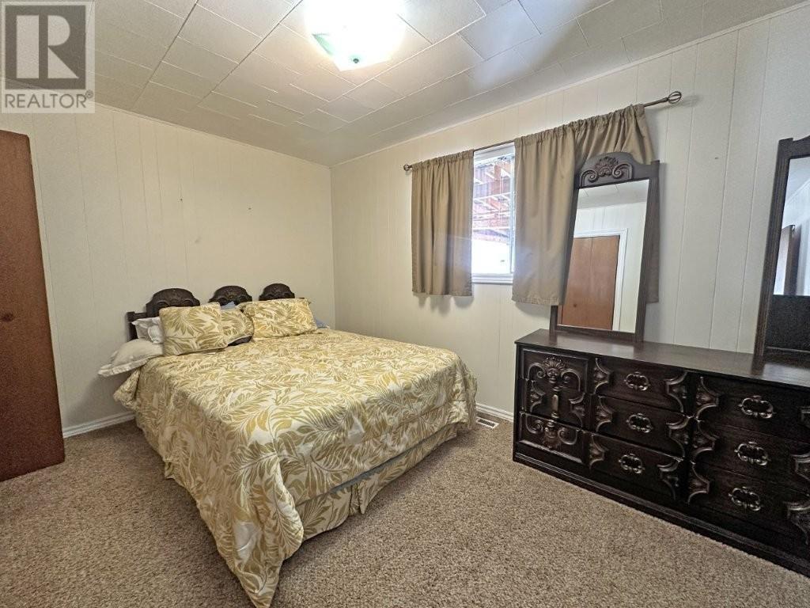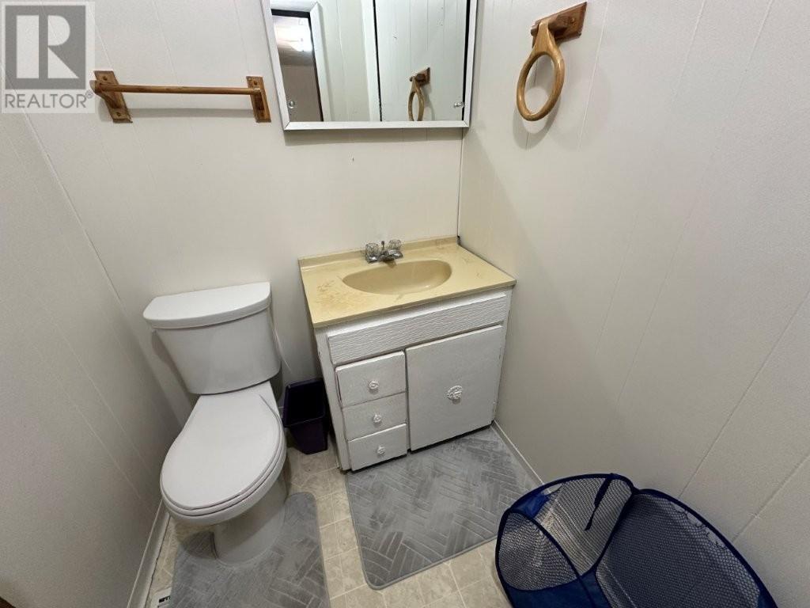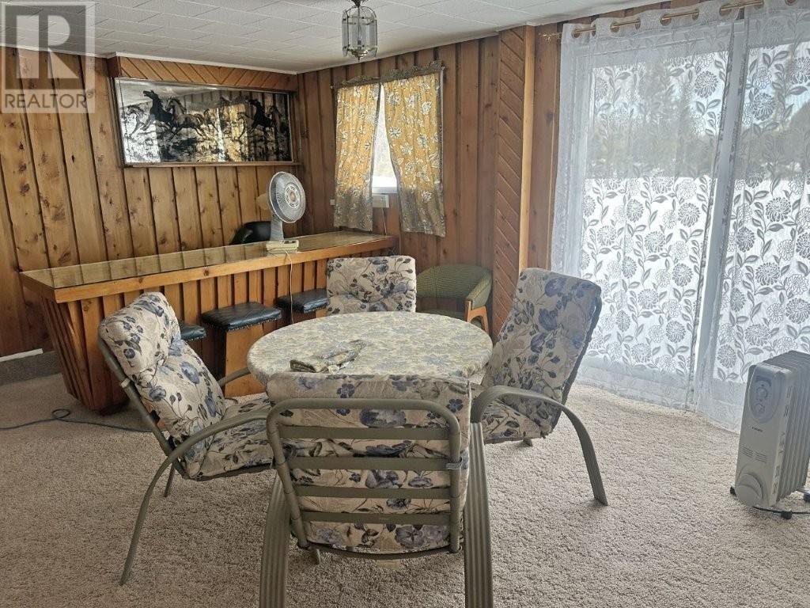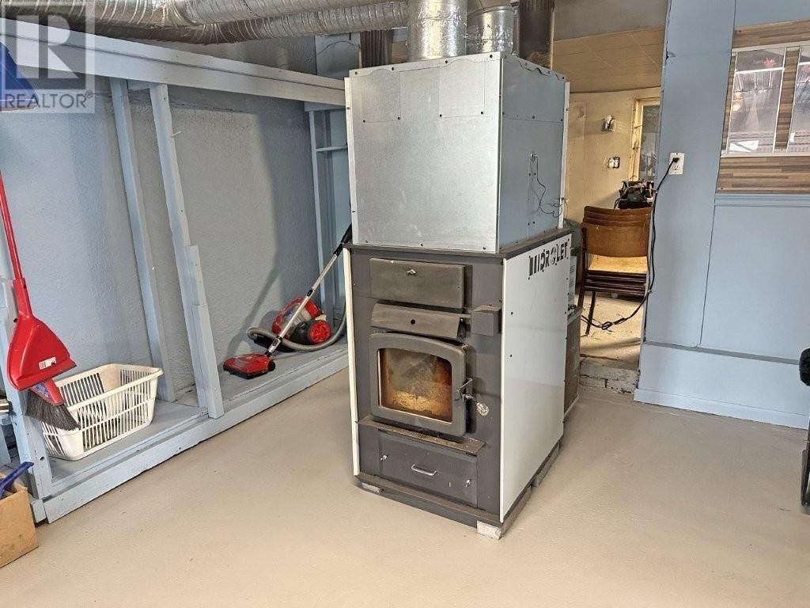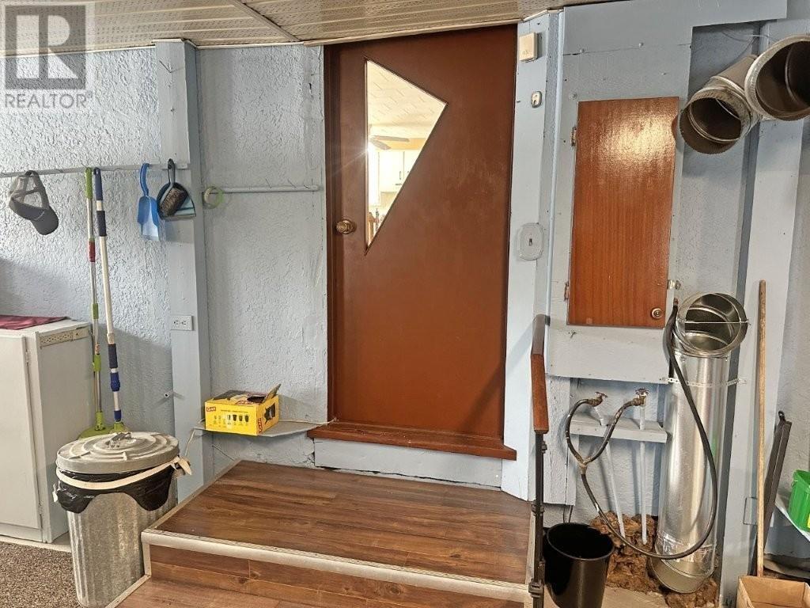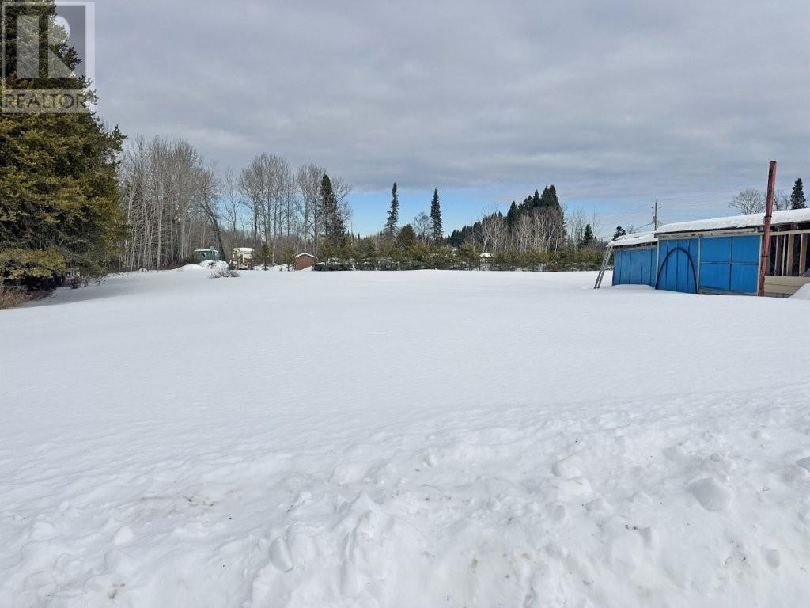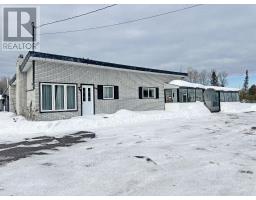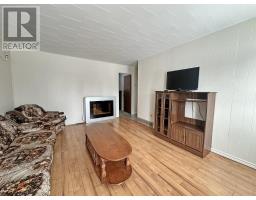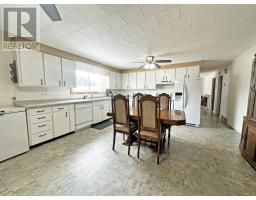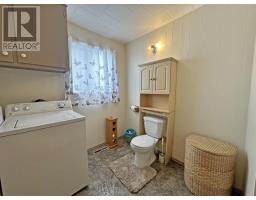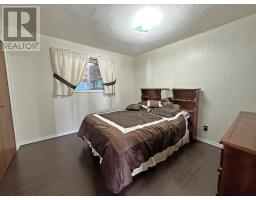959 Hwy 11/17 Dorion, Ontario P0T 1K0
$209,900
This sprawling 3-bedroom ranch-style bungalow sits on just over 15 acres in a small town, offering plenty of space and convenience. The home features a huge country-style eat-in kitchen, a massive main-floor family room with a corner electric fireplace, and main-floor laundry for added ease. Recent updates include a high-efficiency propane furnace (2024) and updated bathroom fixtures (2024). The house is well-equipped with a metal roof, a 2-year-old wood furnace, and an attached 1-car garage. Outside, you'll find several storage sheds, a large attached lean-to for extra storage, and a heated workroom, making it perfect for projects or hobbies. A large semi-circular paved driveway provides ample parking and easy access. This home is very clean, move-in ready, and offers the best of small-town living with plenty of space to enjoy. Schedule your showing today! Visit www.century21superior.com for more info and pics. (id:50886)
Property Details
| MLS® Number | TB250351 |
| Property Type | Single Family |
| Community Name | Dorion |
| Communication Type | High Speed Internet |
| Features | Paved Driveway |
| Storage Type | Storage Shed |
| Structure | Shed |
Building
| Bathroom Total | 2 |
| Bedrooms Above Ground | 3 |
| Bedrooms Total | 3 |
| Appliances | Dishwasher, Satellite Dish Receiver, Stove, Dryer, Refrigerator, Washer |
| Architectural Style | Bungalow |
| Basement Type | Crawl Space |
| Constructed Date | 1940 |
| Construction Style Attachment | Detached |
| Exterior Finish | Brick, Siding |
| Fireplace Present | Yes |
| Fireplace Total | 2 |
| Foundation Type | Block |
| Heating Fuel | Propane, Wood |
| Heating Type | Forced Air |
| Stories Total | 1 |
| Size Interior | 2,200 Ft2 |
| Utility Water | Drilled Well |
Parking
| Garage | |
| Attached Garage |
Land
| Access Type | Road Access |
| Acreage | Yes |
| Sewer | Septic System |
| Size Irregular | 15.63 |
| Size Total | 15.63 Ac|10 - 49.99 Acres |
| Size Total Text | 15.63 Ac|10 - 49.99 Acres |
Rooms
| Level | Type | Length | Width | Dimensions |
|---|---|---|---|---|
| Main Level | Living Room | 16x11.8 | ||
| Main Level | Primary Bedroom | 11x13.9 | ||
| Main Level | Kitchen | 16x19.9 | ||
| Main Level | Bedroom | 11x10.9 | ||
| Main Level | Bedroom | 11x10.8 | ||
| Main Level | Bathroom | 5pc | ||
| Main Level | Ensuite | 2pc | ||
| Main Level | Recreation Room | 16x34.8 | ||
| Main Level | Workshop | 14.4x8 |
Utilities
| Electricity | Available |
| Telephone | Available |
https://www.realtor.ca/real-estate/27946951/959-hwy-1117-dorion-dorion
Contact Us
Contact us for more information
Wendy Ferris
Salesperson
www.century21superior.com/
68 Algoma St. N. Suite 101
Thunder Bay, Ontario P7A 4Z3
(807) 766-2221
(807) 767-0021
WWW.CENTURY21SUPERIOR.COM



