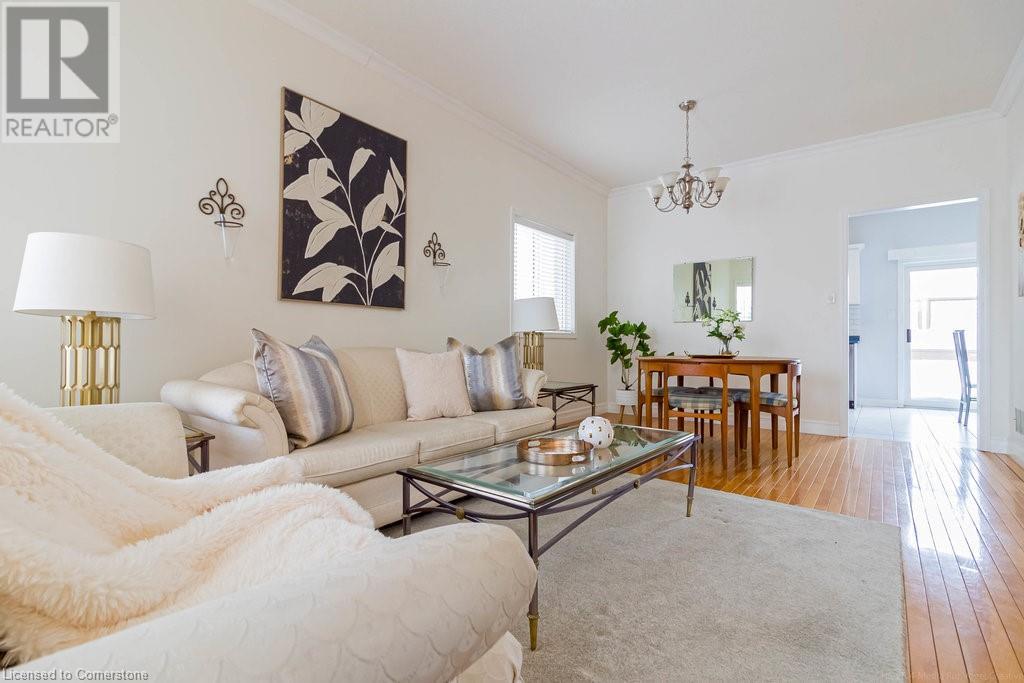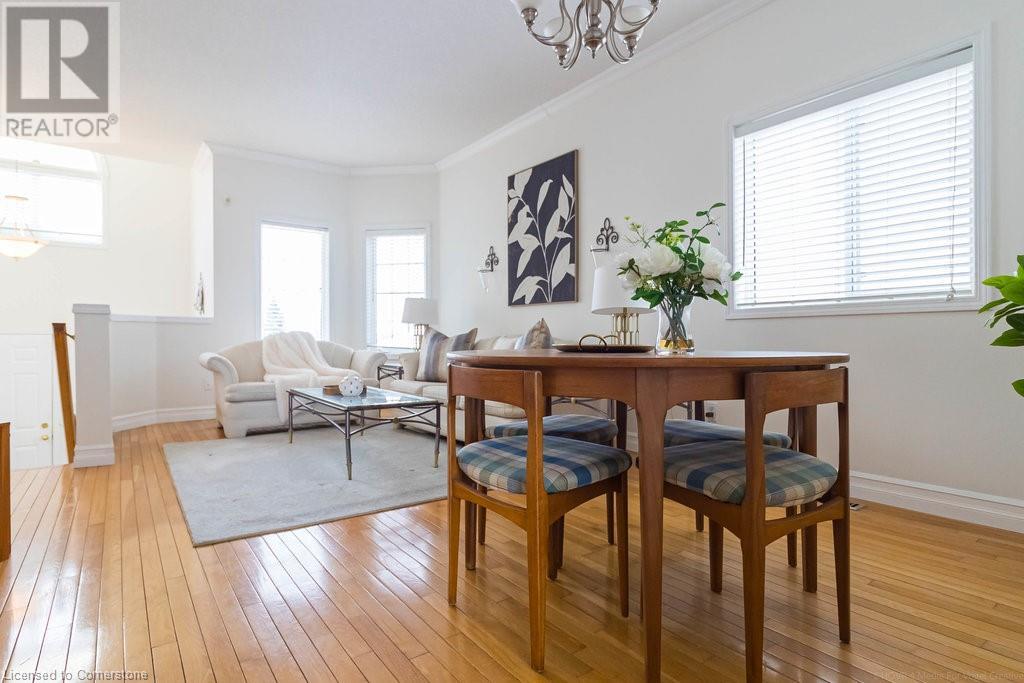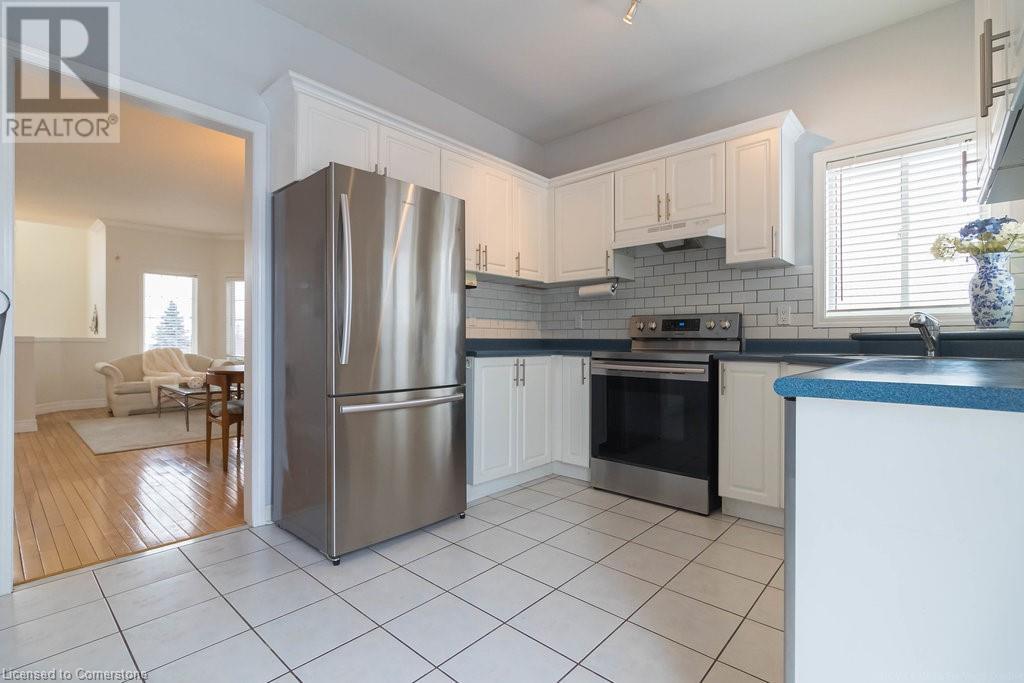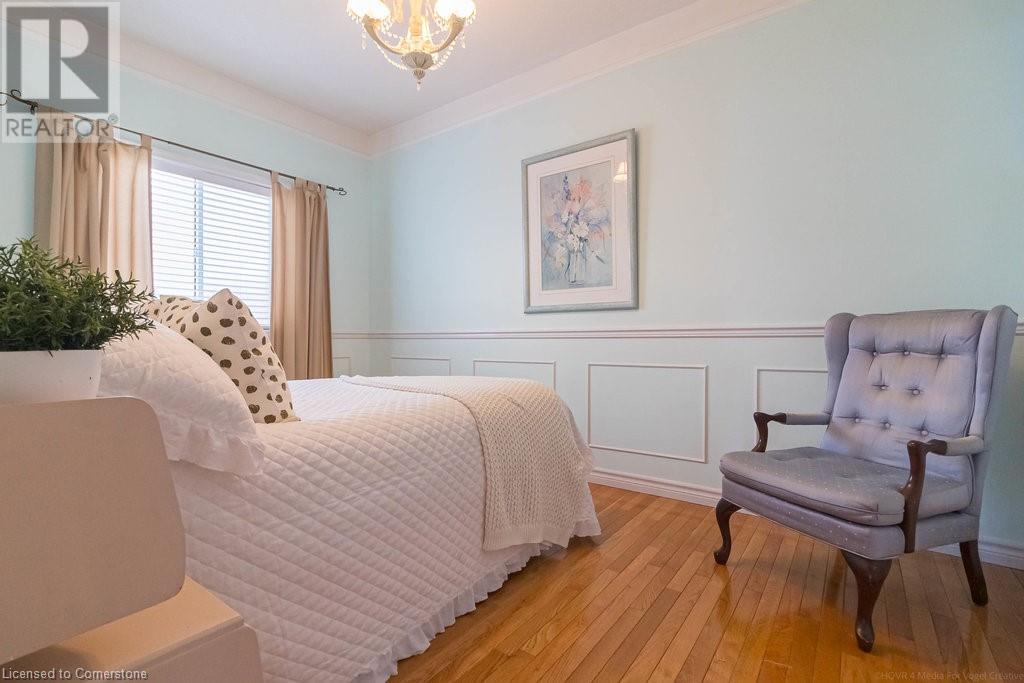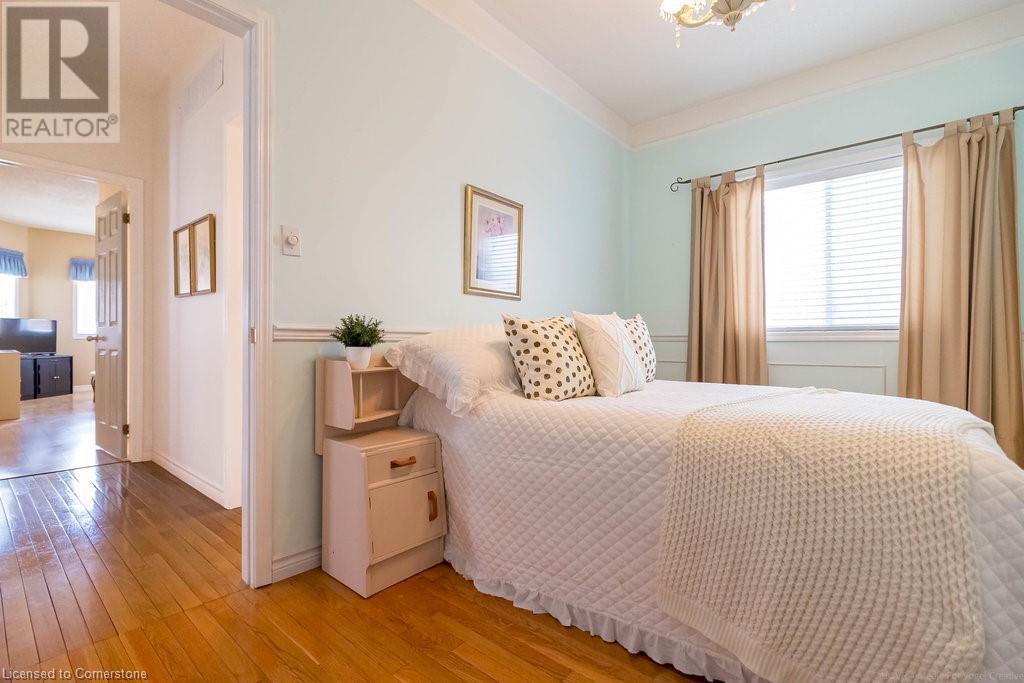3 Dalrymple Drive Waterdown, Ontario L8B 0P6
$1,049,900
Welcome to this beautifully maintained 1,248 sq. ft. raised bungalow with a fully finished basement. The prime Waterdown location is unbeatable, and it features a double-car-garage with inside entry. This home features an open and airy layout with large windows, light-coloured hardwood floors and crown moulding throughout the living and dining areas. The white kitchen is equipped with stainless steel appliances, including a new dishwasher (2025), and overlooks a fully fenced backyard with lush gardens. The main level offers two spacious bedrooms, including the primary suite with a walk-in closet and a 4-piece ensuite. The finished basement offers tons of extra living room, including a large rec room with oversized windows and a cozy gas fireplace. Find two additional bedrooms and another full 4-piece bathroom a great space for guests or a growing family. Situated in a prime location, this home is within walking distance to schools, parks, shopping, access to public transit, and just minutes from the GO Station and major highways, making commuting a breeze. Don’t be TOO LATE*! *REG TM. RSA. (id:50886)
Property Details
| MLS® Number | 40701017 |
| Property Type | Single Family |
| Amenities Near By | Place Of Worship, Playground, Public Transit, Schools, Shopping |
| Community Features | Community Centre, School Bus |
| Equipment Type | Furnace, Water Heater |
| Features | Southern Exposure, Paved Driveway, Automatic Garage Door Opener |
| Parking Space Total | 4 |
| Rental Equipment Type | Furnace, Water Heater |
Building
| Bathroom Total | 3 |
| Bedrooms Above Ground | 2 |
| Bedrooms Below Ground | 2 |
| Bedrooms Total | 4 |
| Appliances | Dishwasher, Dryer, Microwave, Refrigerator, Stove, Washer, Hood Fan, Window Coverings, Garage Door Opener |
| Architectural Style | Raised Bungalow |
| Basement Development | Finished |
| Basement Type | Full (finished) |
| Constructed Date | 1997 |
| Construction Style Attachment | Detached |
| Cooling Type | Central Air Conditioning |
| Exterior Finish | Brick |
| Fixture | Ceiling Fans |
| Foundation Type | Poured Concrete |
| Heating Fuel | Natural Gas |
| Heating Type | Forced Air |
| Stories Total | 1 |
| Size Interior | 1,248 Ft2 |
| Type | House |
| Utility Water | Municipal Water |
Parking
| Attached Garage |
Land
| Access Type | Road Access, Highway Access |
| Acreage | No |
| Fence Type | Fence |
| Land Amenities | Place Of Worship, Playground, Public Transit, Schools, Shopping |
| Sewer | Municipal Sewage System |
| Size Depth | 121 Ft |
| Size Frontage | 40 Ft |
| Size Total Text | Under 1/2 Acre |
| Zoning Description | R1-1 |
Rooms
| Level | Type | Length | Width | Dimensions |
|---|---|---|---|---|
| Basement | Utility Room | 8'6'' x 15'5'' | ||
| Basement | Laundry Room | 8'6'' x 6'9'' | ||
| Basement | 4pc Bathroom | Measurements not available | ||
| Basement | Bedroom | 12'3'' x 11'7'' | ||
| Basement | Bedroom | 14'11'' x 9'10'' | ||
| Basement | Recreation Room | 20'10'' x 20'5'' | ||
| Main Level | Foyer | 4'7'' x 8'3'' | ||
| Main Level | 4pc Bathroom | Measurements not available | ||
| Main Level | Bedroom | 13'5'' x 8'3'' | ||
| Main Level | Full Bathroom | Measurements not available | ||
| Main Level | Primary Bedroom | 12'3'' x 14'4'' | ||
| Main Level | Dining Room | 11'4'' x 6'5'' | ||
| Main Level | Living Room | 13'5'' x 13'6'' | ||
| Main Level | Eat In Kitchen | 19'2'' x 10'5'' |
https://www.realtor.ca/real-estate/27947326/3-dalrymple-drive-waterdown
Contact Us
Contact us for more information
Drew Woolcott
Broker
http//www.woolcott.ca
#1b-493 Dundas Street E.
Waterdown, Ontario L0R 2H1
(905) 689-9223







